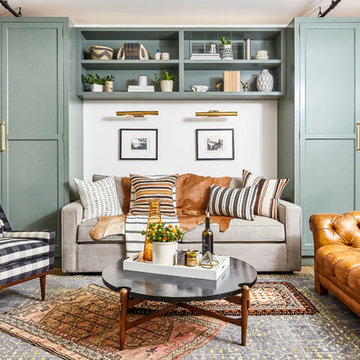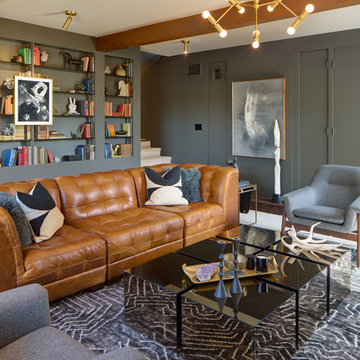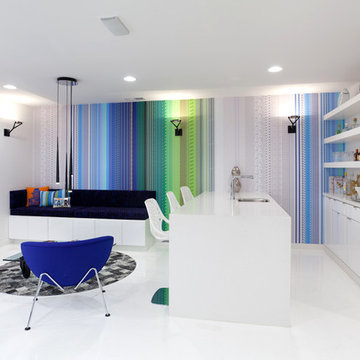2 710 foton på allrum, med blått golv och vitt golv
Sortera efter:
Budget
Sortera efter:Populärt i dag
61 - 80 av 2 710 foton
Artikel 1 av 3

Bild på ett mycket stort rustikt avskilt allrum, med ett spelrum, en väggmonterad TV, beige väggar, kalkstensgolv, en standard öppen spis, en spiselkrans i sten och vitt golv
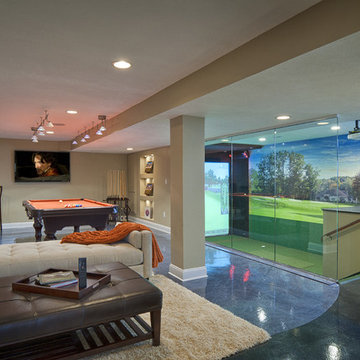
Additional seating was added throughout this media room near the Pool Table and the Virtual Golf Simulator so the clients are able to entertain a large number of guests.

Game room with stained cement floor, dark blue moody walls, and furnished with dark wood/blue felt pool table, twin leather couches, and cement milk globe pendant lighting.
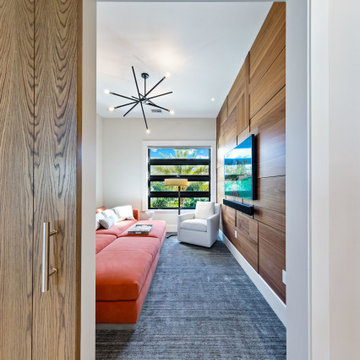
Modern inredning av ett mellanstort allrum på loftet, med vita väggar, heltäckningsmatta, en väggmonterad TV och blått golv

Our clients moved from Dubai to Miami and hired us to transform a new home into a Modern Moroccan Oasis. Our firm truly enjoyed working on such a beautiful and unique project.
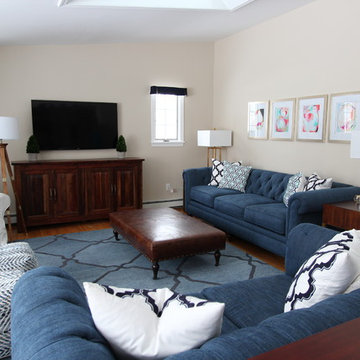
Photo: Woodland Road Design, LLC
This family room is perfect for casual gatherings with friends and family. The Andover Leather ottoman from Wayfair is generously sized, as are the navy Chesterfield sofa & loveseat. The reclaimed wood on the Bowry Media Console from Pottery Barn adds a warm touch to the space.
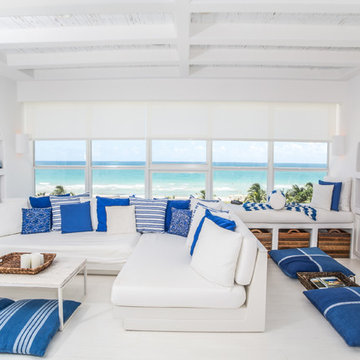
Maritim inredning av ett allrum, med vita väggar, målat trägolv, en inbyggd mediavägg och vitt golv
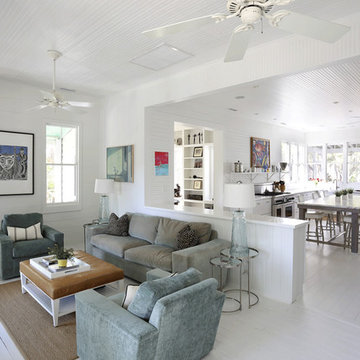
Matt Bolt
Idéer för att renovera ett maritimt allrum med öppen planlösning, med vita väggar, målat trägolv och vitt golv
Idéer för att renovera ett maritimt allrum med öppen planlösning, med vita väggar, målat trägolv och vitt golv

Idéer för ett litet klassiskt allrum med öppen planlösning, med ett bibliotek, vita väggar, marmorgolv, en standard öppen spis, en spiselkrans i trä och vitt golv

Modern inredning av ett stort allrum med öppen planlösning, med vita väggar, klinkergolv i keramik, en bred öppen spis, en inbyggd mediavägg och vitt golv
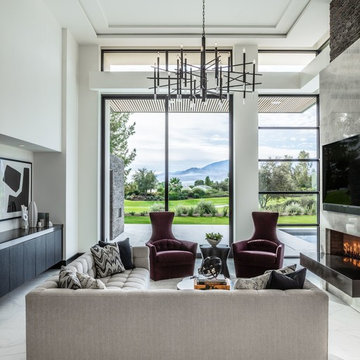
Exempel på ett modernt allrum med öppen planlösning, med marmorgolv, en väggmonterad TV, vitt golv, vita väggar och en bred öppen spis
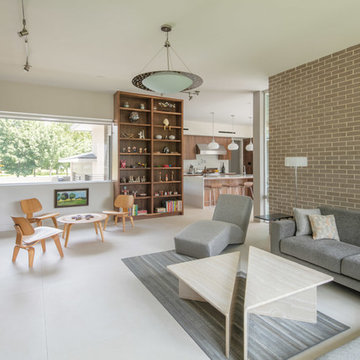
Foto på ett mellanstort retro allrum med öppen planlösning, med vita väggar, klinkergolv i porslin, en bred öppen spis, en spiselkrans i tegelsten och vitt golv
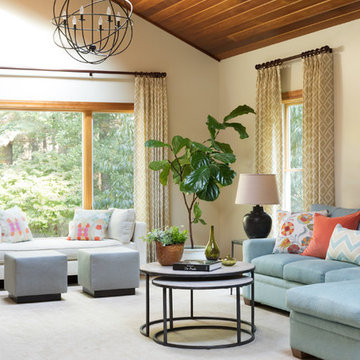
Emily O'Brien Photography
Inredning av ett klassiskt mellanstort avskilt allrum, med heltäckningsmatta, beige väggar och vitt golv
Inredning av ett klassiskt mellanstort avskilt allrum, med heltäckningsmatta, beige väggar och vitt golv
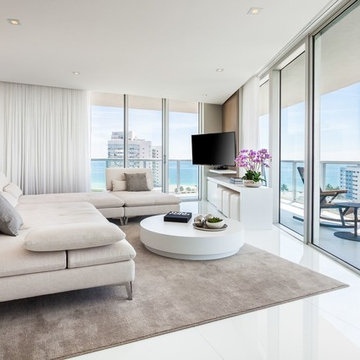
Foto på ett mellanstort funkis allrum med öppen planlösning, med vita väggar, en väggmonterad TV, vitt golv och klinkergolv i porslin
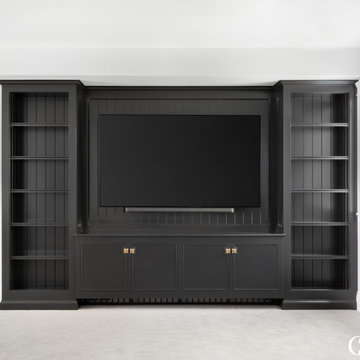
This beautiful black entertainment center is a focal point rather than an eye sore in the room.
Idéer för ett stort klassiskt allrum med öppen planlösning, med vita väggar, en inbyggd mediavägg och vitt golv
Idéer för ett stort klassiskt allrum med öppen planlösning, med vita väggar, en inbyggd mediavägg och vitt golv

The Atherton House is a family compound for a professional couple in the tech industry, and their two teenage children. After living in Singapore, then Hong Kong, and building homes there, they looked forward to continuing their search for a new place to start a life and set down roots.
The site is located on Atherton Avenue on a flat, 1 acre lot. The neighboring lots are of a similar size, and are filled with mature planting and gardens. The brief on this site was to create a house that would comfortably accommodate the busy lives of each of the family members, as well as provide opportunities for wonder and awe. Views on the site are internal. Our goal was to create an indoor- outdoor home that embraced the benign California climate.
The building was conceived as a classic “H” plan with two wings attached by a double height entertaining space. The “H” shape allows for alcoves of the yard to be embraced by the mass of the building, creating different types of exterior space. The two wings of the home provide some sense of enclosure and privacy along the side property lines. The south wing contains three bedroom suites at the second level, as well as laundry. At the first level there is a guest suite facing east, powder room and a Library facing west.
The north wing is entirely given over to the Primary suite at the top level, including the main bedroom, dressing and bathroom. The bedroom opens out to a roof terrace to the west, overlooking a pool and courtyard below. At the ground floor, the north wing contains the family room, kitchen and dining room. The family room and dining room each have pocketing sliding glass doors that dissolve the boundary between inside and outside.
Connecting the wings is a double high living space meant to be comfortable, delightful and awe-inspiring. A custom fabricated two story circular stair of steel and glass connects the upper level to the main level, and down to the basement “lounge” below. An acrylic and steel bridge begins near one end of the stair landing and flies 40 feet to the children’s bedroom wing. People going about their day moving through the stair and bridge become both observed and observer.
The front (EAST) wall is the all important receiving place for guests and family alike. There the interplay between yin and yang, weathering steel and the mature olive tree, empower the entrance. Most other materials are white and pure.
The mechanical systems are efficiently combined hydronic heating and cooling, with no forced air required.

A stair tower provides a focus form the main floor hallway. 22 foot high glass walls wrap the stairs which also open to a two story family room. A wide fireplace wall is flanked by recessed art niches.
2 710 foton på allrum, med blått golv och vitt golv
4
