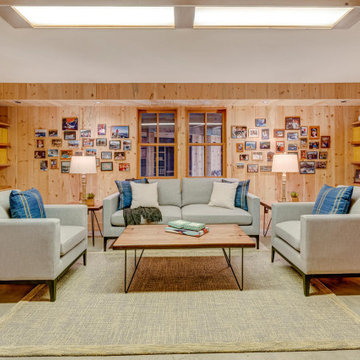120 foton på allrum, med bruna väggar och betonggolv
Sortera efter:
Budget
Sortera efter:Populärt i dag
41 - 60 av 120 foton
Artikel 1 av 3
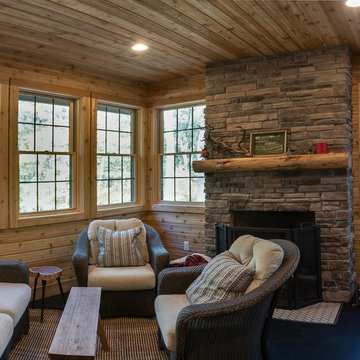
Idéer för ett litet rustikt avskilt allrum, med bruna väggar, betonggolv, en standard öppen spis, en spiselkrans i sten och svart golv

Floor to ceiling Brombal steel windows, concrete floor, stained alder wall cladding.
Idéer för att renovera ett funkis allrum, med bruna väggar, betonggolv och grått golv
Idéer för att renovera ett funkis allrum, med bruna väggar, betonggolv och grått golv
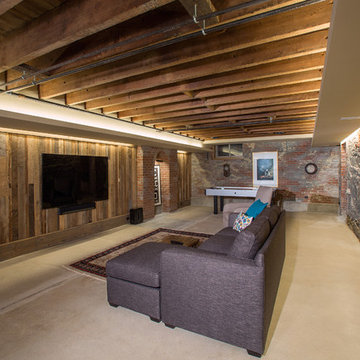
Greg Hadley
Inspiration för stora klassiska avskilda allrum, med bruna väggar, betonggolv och en väggmonterad TV
Inspiration för stora klassiska avskilda allrum, med bruna väggar, betonggolv och en väggmonterad TV
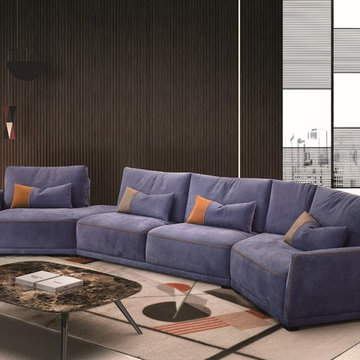
Victor Sectional Sofa is a contemporary addition to any space with its substantial presence yet sleek and alluring dimensions. Manufactured in Italy by Gamma Arredamenti, Victor Sectional features unusual composing elements like the 45 degree corner armchair that bestows a creative layout configuration on the typically known "L" shaped sectional.
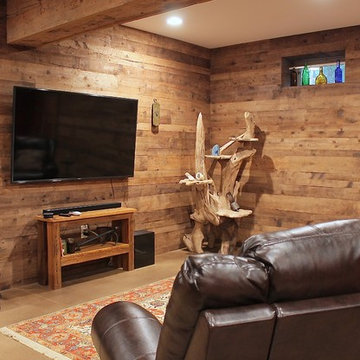
Idéer för att renovera ett mellanstort rustikt avskilt allrum, med ett spelrum, bruna väggar, betonggolv och beiget golv
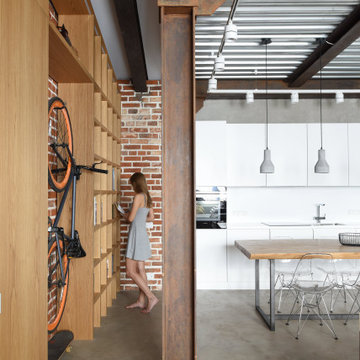
Автор проекта: Родион Праздников, архитектурное бюро MODUL-ab.
Фотограф: Илья Иванов
Плитка из старого кирпича BRICKTILES интегрирована в существующую отпескоструенную кирпичную кладку.

Idéer för ett mellanstort lantligt allrum med öppen planlösning, med ett spelrum, bruna väggar, betonggolv och TV i ett hörn
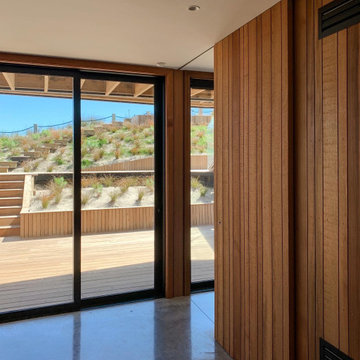
Lounge with cedar cavity slider leading in to bedroom
Modern inredning av ett mellanstort allrum med öppen planlösning, med bruna väggar, betonggolv, en väggmonterad TV och grått golv
Modern inredning av ett mellanstort allrum med öppen planlösning, med bruna väggar, betonggolv, en väggmonterad TV och grått golv
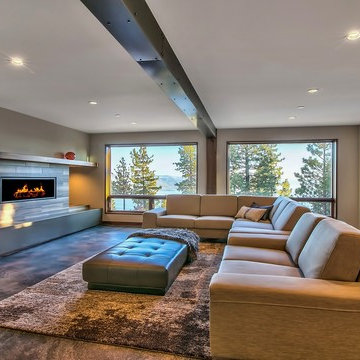
Media family room
Foto på ett stort funkis allrum med öppen planlösning, med en spiselkrans i trä, en inbyggd mediavägg, bruna väggar, betonggolv, en bred öppen spis och brunt golv
Foto på ett stort funkis allrum med öppen planlösning, med en spiselkrans i trä, en inbyggd mediavägg, bruna väggar, betonggolv, en bred öppen spis och brunt golv
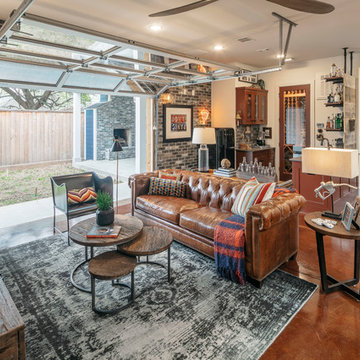
Foto på ett stort vintage allrum med öppen planlösning, med betonggolv, brunt golv, en hemmabar och bruna väggar
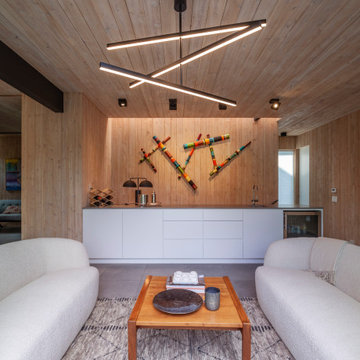
Bild på ett mellanstort funkis allrum med öppen planlösning, med ett bibliotek, bruna väggar, betonggolv och grått golv
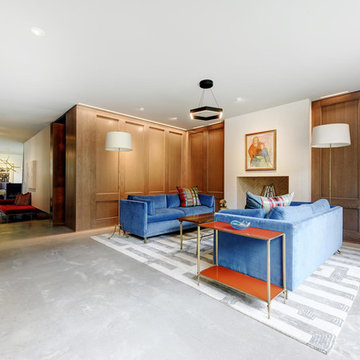
Idéer för att renovera ett stort vintage avskilt allrum, med bruna väggar, betonggolv, en standard öppen spis, en spiselkrans i gips och grått golv
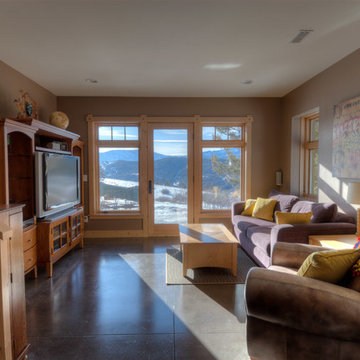
Eklektisk inredning av ett litet avskilt allrum, med bruna väggar, betonggolv, en inbyggd mediavägg och brunt golv

Exempel på ett litet modernt allrum på loftet, med betonggolv, ett bibliotek, bruna väggar, en öppen vedspis, en spiselkrans i betong, en väggmonterad TV och grått golv
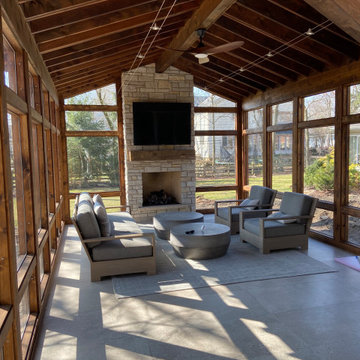
Foto på ett stort vintage avskilt allrum, med ett spelrum, bruna väggar, betonggolv, en standard öppen spis, en spiselkrans i sten, en väggmonterad TV och grått golv
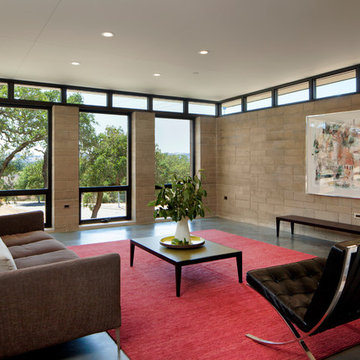
Napa Residence features a new building product - CMU with the appearance of rammed earth and half the cement. Clerestory windows provide daylighting and punched openings allows for cross ventilation.
Architect: Juliet Hsu, Atelier Hsu | Design-Build: Watershed Materials & Rammed Earth Works | Photographer: Mark Luthringer
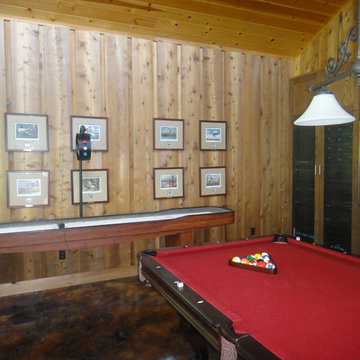
This end of the house consist of one large room housing game tables, seating, media center, TV along with a multi person bathroom and storage for hunting supplies. The men coming to hunt or river fun can change cloths, bathe, and hang out. There is a bunk house on the premises for sleeping.
Photos by Claudia Shannon
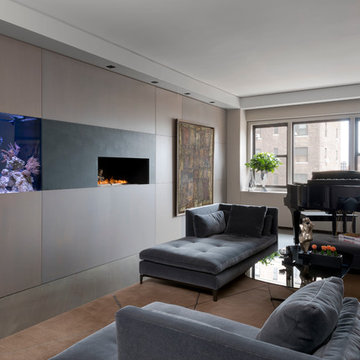
Idéer för att renovera ett mellanstort funkis allrum med öppen planlösning, med ett musikrum, bruna väggar, betonggolv, en bred öppen spis, en spiselkrans i metall och grått golv
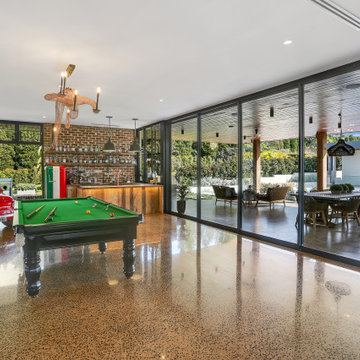
We were commissioned to create a contemporary single-storey dwelling with four bedrooms, three main living spaces, gym and enough car spaces for up to 8 vehicles/workshop.
Due to the slope of the land the 8 vehicle garage/workshop was placed in a basement level which also contained a bathroom and internal lift shaft for transporting groceries and luggage.
The owners had a lovely northerly aspect to the front of home and their preference was to have warm bedrooms in winter and cooler living spaces in summer. So the bedrooms were placed at the front of the house being true north and the livings areas in the southern space. All living spaces have east and west glazing to achieve some sun in winter.
Being on a 3 acre parcel of land and being surrounded by acreage properties, the rear of the home had magical vista views especially to the east and across the pastured fields and it was imperative to take in these wonderful views and outlook.
We were very fortunate the owners provided complete freedom in the design, including the exterior finish. We had previously worked with the owners on their first home in Dural which gave them complete trust in our design ability to take this home. They also hired the services of a interior designer to complete the internal spaces selection of lighting and furniture.
The owners were truly a pleasure to design for, they knew exactly what they wanted and made my design process very smooth. Hornsby Council approved the application within 8 weeks with no neighbor objections. The project manager was as passionate about the outcome as I was and made the building process uncomplicated and headache free.
120 foton på allrum, med bruna väggar och betonggolv
3
