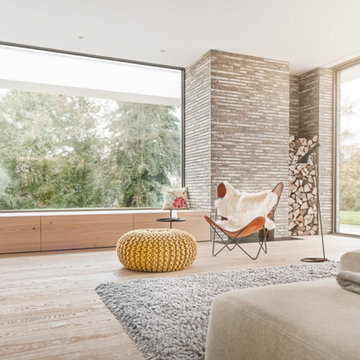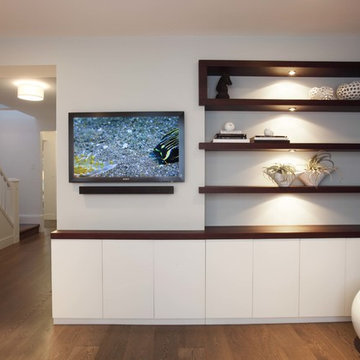8 597 foton på allrum, med bruna väggar och gula väggar
Sortera efter:
Budget
Sortera efter:Populärt i dag
121 - 140 av 8 597 foton
Artikel 1 av 3

Cozy family room in Bohemian-style Craftsman
Idéer för att renovera ett litet eklektiskt allrum med öppen planlösning, med gula väggar, mellanmörkt trägolv och brunt golv
Idéer för att renovera ett litet eklektiskt allrum med öppen planlösning, med gula väggar, mellanmörkt trägolv och brunt golv

This is a library we built last year that became a centerpiece feature in "The Classical American House" book by Phillip James Dodd. We are also featured on the back cover. Asked to replicate and finish to match with new materials, we built this 16' high room using only the original Gothic arches that were existing. All other materials are new and finished to match. We thank John Milner Architects for the opportunity and the results are spectacular.
Photography: Tom Crane

Shooot'in
Idéer för att renovera ett mellanstort funkis allrum med öppen planlösning, med gula väggar, ljust trägolv, en väggmonterad TV och brunt golv
Idéer för att renovera ett mellanstort funkis allrum med öppen planlösning, med gula väggar, ljust trägolv, en väggmonterad TV och brunt golv
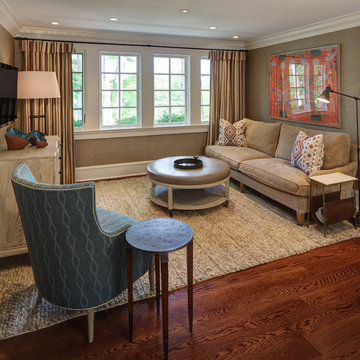
Tricia Shay Photography
Inspiration för ett mellanstort vintage avskilt allrum, med bruna väggar, mellanmörkt trägolv och en väggmonterad TV
Inspiration för ett mellanstort vintage avskilt allrum, med bruna väggar, mellanmörkt trägolv och en väggmonterad TV

Our Avondale model at 1103 South Lincoln Avenue, Lebanon, PA in the Winslett neighborhood won the Lancaster-Lebanon Parade Of Homes Honorable Mention Best Interior Design award. We’ve mixed wood finishes and textures to keep the room visually interesting, but maintained neutral colors.

Architecture & Interior Design: David Heide Design Studio
Photography: Karen Melvin
Foto på ett amerikanskt avskilt allrum, med ett bibliotek, gula väggar, ljust trägolv och en fristående TV
Foto på ett amerikanskt avskilt allrum, med ett bibliotek, gula väggar, ljust trägolv och en fristående TV

For the Parlor, we did a beautiful yellow; the color just glows with warmth; gray on the walls, green rug and red cabinetry makes this one of the most playful rooms I have ever done. We used red cabinetry for TV and office components. And placed them on the wall so the cats can climb up and around the room and red shelving on one wall for the cat walk and on the other cabinet with COM Fabric that have cut outs for the cats to go up and down and also storage.
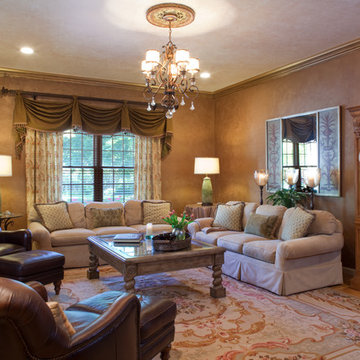
Warm and cozy, tuscan inspired family room. Suede finish not the walls, a beautiful Aubosson rug and 2 very comfy velvet sofas! Great Family space.
Exempel på ett mellanstort klassiskt avskilt allrum, med bruna väggar, mellanmörkt trägolv och en väggmonterad TV
Exempel på ett mellanstort klassiskt avskilt allrum, med bruna väggar, mellanmörkt trägolv och en väggmonterad TV
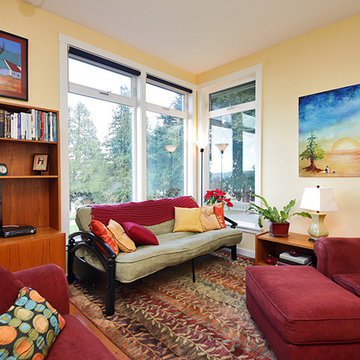
Michael Stadler - Stadler Studio
Exempel på ett mellanstort klassiskt allrum med öppen planlösning, med ett bibliotek, gula väggar, ljust trägolv och en inbyggd mediavägg
Exempel på ett mellanstort klassiskt allrum med öppen planlösning, med ett bibliotek, gula väggar, ljust trägolv och en inbyggd mediavägg
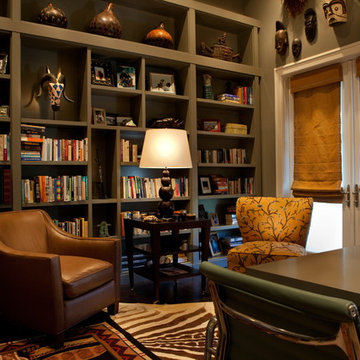
Idéer för vintage avskilda allrum, med ett bibliotek, bruna väggar och mörkt trägolv

“There’s a custom, oversized sectional, a 6-foot Sparks linear fireplace, and a 70-inch TV; what better place for family movie night?”
- San Diego Home/Garden Lifestyles Magazine
August 2013
James Brady Photography

The Fieldstone Cottage is the culmination of collaboration between DM+A and our clients. Having a contractor as a client is a blessed thing. Here, some dreams come true. Here ideas and materials that couldn’t be incorporated in the much larger house were brought seamlessly together. The 640 square foot cottage stands only 25 feet from the bigger, more costly “Older Brother”, but stands alone in its own right. When our Clients commissioned DM+A for the project the direction was simple; make the cottage appear to be a companion to the main house, but be more frugal in the space and material used. The solution was to have one large living, working and sleeping area with a small, but elegant bathroom. The design imagery was about collision of materials and the form that emits from that collision. The furnishings and decorative lighting are the work of Caterina Spies-Reese of CSR Design.
Photography by Mariko Reed

Family Room/Library
Tony Soluri
Klassisk inredning av ett stort avskilt allrum, med ett bibliotek, bruna väggar, mörkt trägolv och brunt golv
Klassisk inredning av ett stort avskilt allrum, med ett bibliotek, bruna väggar, mörkt trägolv och brunt golv

A shallow coffered ceiling accents the family room and compliments the white built-in entertainment center; complete with fireplace.
Klassisk inredning av ett stort avskilt allrum, med gula väggar, mörkt trägolv, en standard öppen spis, en fristående TV, en spiselkrans i sten och brunt golv
Klassisk inredning av ett stort avskilt allrum, med gula väggar, mörkt trägolv, en standard öppen spis, en fristående TV, en spiselkrans i sten och brunt golv
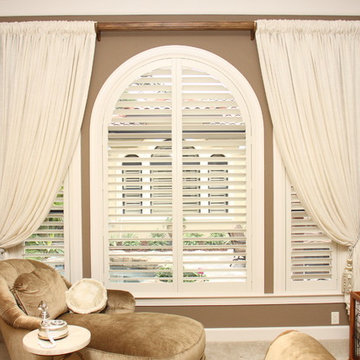
Foto på ett mellanstort medelhavsstil allrum, med bruna väggar och heltäckningsmatta

Builder/Designer/Owner – Masud Sarshar
Photos by – Simon Berlyn, BerlynPhotography
Our main focus in this beautiful beach-front Malibu home was the view. Keeping all interior furnishing at a low profile so that your eye stays focused on the crystal blue Pacific. Adding natural furs and playful colors to the homes neutral palate kept the space warm and cozy. Plants and trees helped complete the space and allowed “life” to flow inside and out. For the exterior furnishings we chose natural teak and neutral colors, but added pops of orange to contrast against the bright blue skyline.
This multipurpose room is a game room, a pool room, a family room, a built in bar, and a in door out door space. Please place to entertain and have a cocktail at the same time.
JL Interiors is a LA-based creative/diverse firm that specializes in residential interiors. JL Interiors empowers homeowners to design their dream home that they can be proud of! The design isn’t just about making things beautiful; it’s also about making things work beautifully. Contact us for a free consultation Hello@JLinteriors.design _ 310.390.6849_ www.JLinteriors.design

Residential Design by Peter Eskuche, AIA
Foto på ett vintage allrum, med ett bibliotek, bruna väggar, mörkt trägolv, en standard öppen spis och en spiselkrans i sten
Foto på ett vintage allrum, med ett bibliotek, bruna väggar, mörkt trägolv, en standard öppen spis och en spiselkrans i sten

Lower Level Family Room with Built-In Bunks and Stairs.
Bild på ett mellanstort rustikt allrum, med bruna väggar, heltäckningsmatta och beiget golv
Bild på ett mellanstort rustikt allrum, med bruna väggar, heltäckningsmatta och beiget golv
8 597 foton på allrum, med bruna väggar och gula väggar
7
