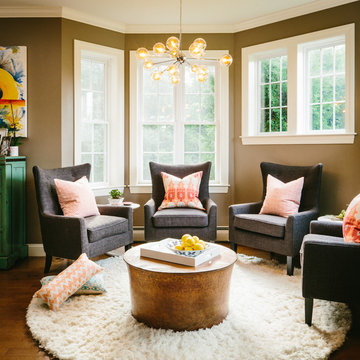902 foton på allrum, med bruna väggar och mörkt trägolv
Sortera efter:
Budget
Sortera efter:Populärt i dag
81 - 100 av 902 foton
Artikel 1 av 3
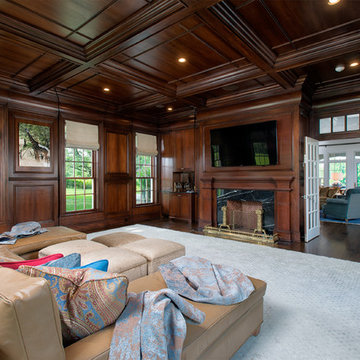
Idéer för att renovera ett vintage avskilt allrum, med bruna väggar, mörkt trägolv och en väggmonterad TV
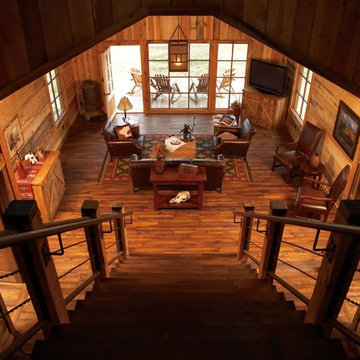
Amerikansk inredning av ett stort avskilt allrum, med en fristående TV, bruna väggar, mörkt trägolv och brunt golv
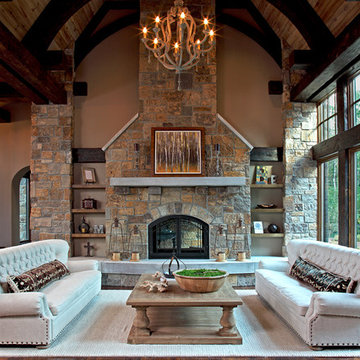
Idéer för att renovera ett stort rustikt allrum med öppen planlösning, med bruna väggar, mörkt trägolv, en dubbelsidig öppen spis och en spiselkrans i sten
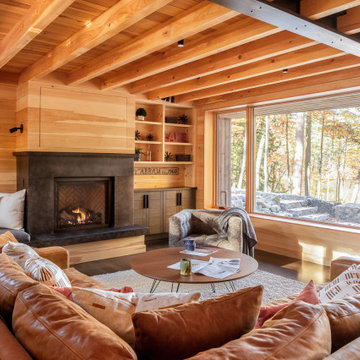
Bild på ett rustikt allrum, med bruna väggar, mörkt trägolv, en standard öppen spis, en dold TV och brunt golv
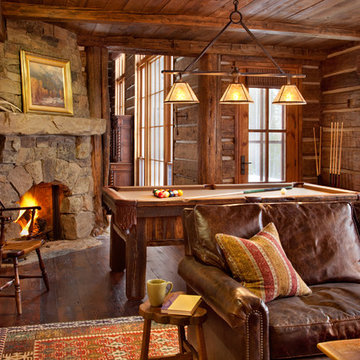
The owners of Moonlight Basin Ranch are from the southeast, and they wanted to start a tradition of skiing, hiking, and enjoying everything that comes with the classic Montana mountain lifestyle as a family. The home that we created for them was built on a spectacular piece of property within Moonlight Basin (Resort), in Big Sky, Montana. The views of Lone Peak are breathtaking from this approximately 6500 square foot, 4 bedroom home, and elk, moose, and grizzly can be seen wandering on the sloping terrain just outside its expansive windows. To further embrace the Rocky Mountain mood that the owners envisioned—and because of a shared love for Yellowstone Park architecture—we utilized reclaimed hewn logs, bark-on cedar log posts, and indigenous stone. The rich, rustic details in the home are an intended continuation of the landscape that surrounds this magnificent home.
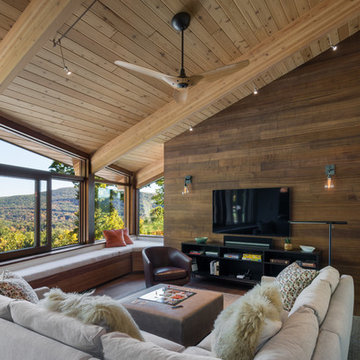
Chuck Choi
Bild på ett rustikt allrum med öppen planlösning, med bruna väggar, mörkt trägolv, en väggmonterad TV och brunt golv
Bild på ett rustikt allrum med öppen planlösning, med bruna väggar, mörkt trägolv, en väggmonterad TV och brunt golv
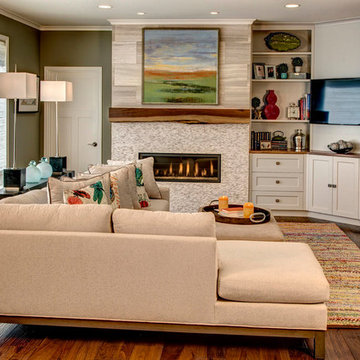
Klassisk inredning av ett stort allrum med öppen planlösning, med bruna väggar, mörkt trägolv, en standard öppen spis, en spiselkrans i trä och en väggmonterad TV
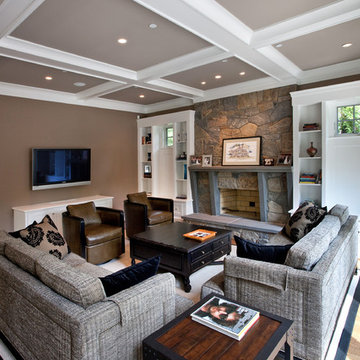
Inspiration för klassiska allrum med öppen planlösning, med bruna väggar, mörkt trägolv, en standard öppen spis, en spiselkrans i sten och en väggmonterad TV
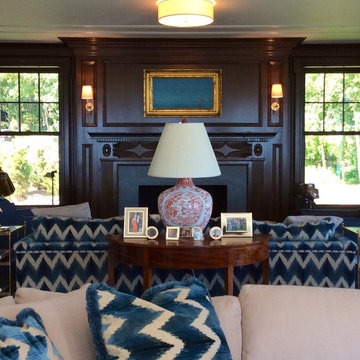
Photography by Keith Scott Morton
From grand estates, to exquisite country homes, to whole house renovations, the quality and attention to detail of a "Significant Homes" custom home is immediately apparent. Full time on-site supervision, a dedicated office staff and hand picked professional craftsmen are the team that take you from groundbreaking to occupancy. Every "Significant Homes" project represents 45 years of luxury homebuilding experience, and a commitment to quality widely recognized by architects, the press and, most of all....thoroughly satisfied homeowners. Our projects have been published in Architectural Digest 6 times along with many other publications and books. Though the lion share of our work has been in Fairfield and Westchester counties, we have built homes in Palm Beach, Aspen, Maine, Nantucket and Long Island.

A custom home in Jackson, Wyoming
Bild på ett stort vintage allrum med öppen planlösning, med bruna väggar och mörkt trägolv
Bild på ett stort vintage allrum med öppen planlösning, med bruna väggar och mörkt trägolv
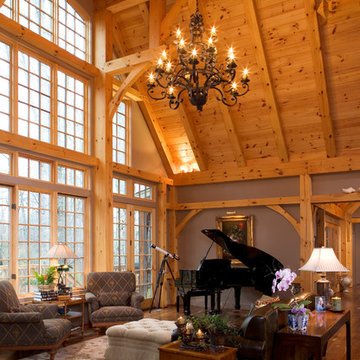
Idéer för ett stort rustikt allrum med öppen planlösning, med ett musikrum, bruna väggar och mörkt trägolv

Modern inredning av ett mellanstort avskilt allrum, med bruna väggar, mörkt trägolv, ett bibliotek och brunt golv
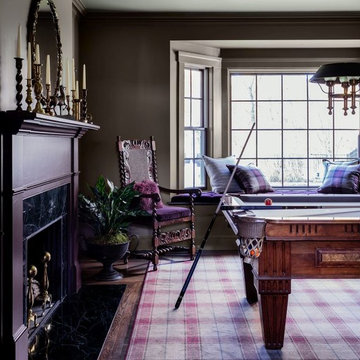
Michael J Lee Photography
Idéer för mellanstora maritima allrum, med ett spelrum, bruna väggar, mörkt trägolv, en standard öppen spis och en spiselkrans i trä
Idéer för mellanstora maritima allrum, med ett spelrum, bruna väggar, mörkt trägolv, en standard öppen spis och en spiselkrans i trä
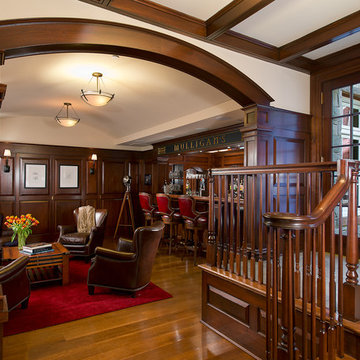
Our client was drawn to the property in Wesley Heights as it was in an established neighborhood of stately homes, on a quiet street with views of park. They wanted a traditional home for their young family with great entertaining spaces that took full advantage of the site.
The site was the challenge. The natural grade of the site was far from traditional. The natural grade at the rear of the property was about thirty feet above the street level. Large mature trees provided shade and needed to be preserved.
The solution was sectional. The first floor level was elevated from the street by 12 feet, with French doors facing the park. We created a courtyard at the first floor level that provide an outdoor entertaining space, with French doors that open the home to the courtyard.. By elevating the first floor level, we were able to allow on-grade parking and a private direct entrance to the lower level pub "Mulligans". An arched passage affords access to the courtyard from a shared driveway with the neighboring homes, while the stone fountain provides a focus.
A sweeping stone stair anchors one of the existing mature trees that was preserved and leads to the elevated rear garden. The second floor master suite opens to a sitting porch at the level of the upper garden, providing the third level of outdoor space that can be used for the children to play.
The home's traditional language is in context with its neighbors, while the design allows each of the three primary levels of the home to relate directly to the outside.
Builder: Peterson & Collins, Inc
Photos © Anice Hoachlander
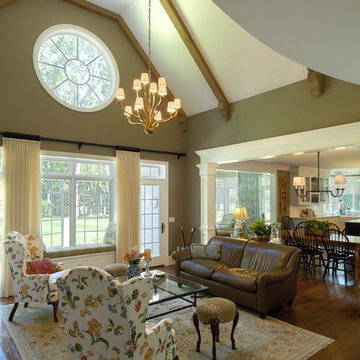
Great room with vaulted ceiling and exposed beams. The wall of windows provides plenty of natural light and includes a boxed bay window with seating.
Stansbury Photography
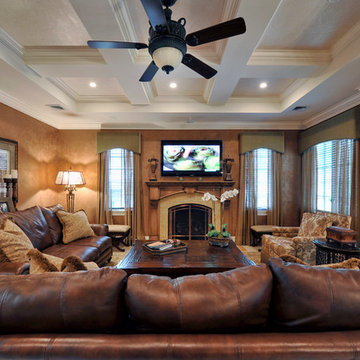
Beautiful and Comfortable Family Room.
Classic details with luxurious sofas and chairs.
This room is fabulous for families and entertaining.
Custom made mantle and drapery!
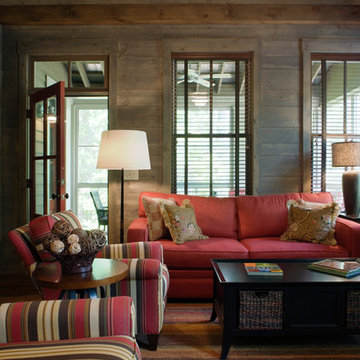
Richard Leo Johnson
Idéer för att renovera ett rustikt avskilt allrum, med bruna väggar och mörkt trägolv
Idéer för att renovera ett rustikt avskilt allrum, med bruna väggar och mörkt trägolv
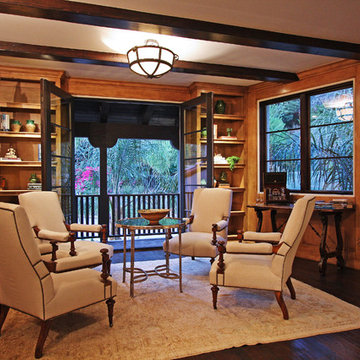
Idéer för ett mellanstort medelhavsstil allrum med öppen planlösning, med ett bibliotek, bruna väggar, mörkt trägolv och en spiselkrans i sten
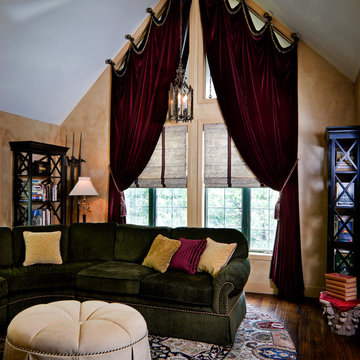
Stunning window treatment covers a double height window with mirrored sections above, Roman shades, and silk tassel tiebacks, beads and ornamentation. A Decorative Crafts lantern hangs from the vaulted ceiling.
902 foton på allrum, med bruna väggar och mörkt trägolv
5
