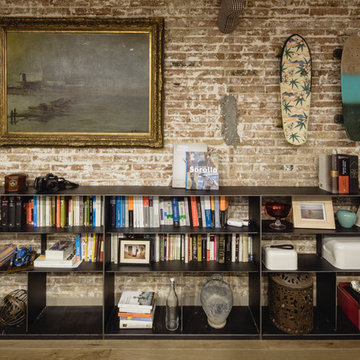595 foton på allrum, med bruna väggar
Sortera efter:
Budget
Sortera efter:Populärt i dag
61 - 80 av 595 foton
Artikel 1 av 3
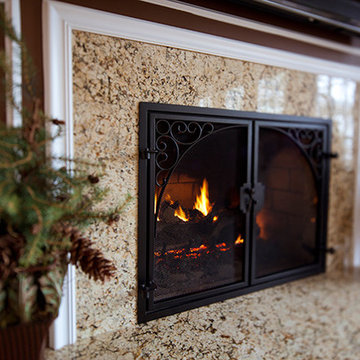
Foto på ett mellanstort shabby chic-inspirerat allrum med öppen planlösning, med bruna väggar, mellanmörkt trägolv, en standard öppen spis och en spiselkrans i sten
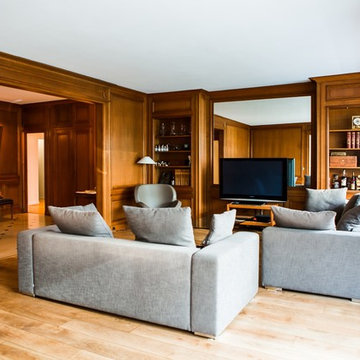
Matt Guegan
Idéer för mellanstora vintage allrum med öppen planlösning, med ett bibliotek, bruna väggar, mellanmörkt trägolv och en fristående TV
Idéer för mellanstora vintage allrum med öppen planlösning, med ett bibliotek, bruna väggar, mellanmörkt trägolv och en fristående TV
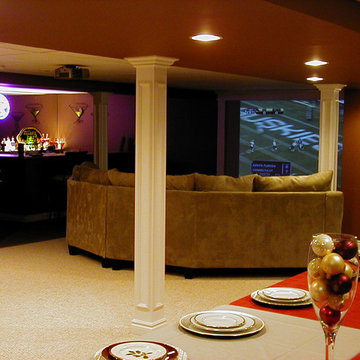
Idéer för ett mellanstort klassiskt allrum med öppen planlösning, med ett spelrum, bruna väggar, heltäckningsmatta och en väggmonterad TV
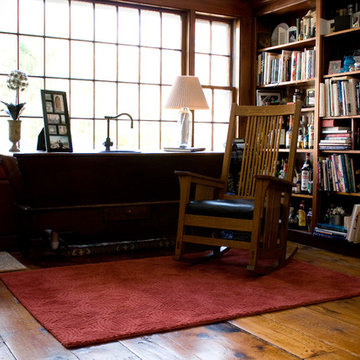
Bild på ett stort lantligt allrum med öppen planlösning, med ett bibliotek, bruna väggar och mörkt trägolv
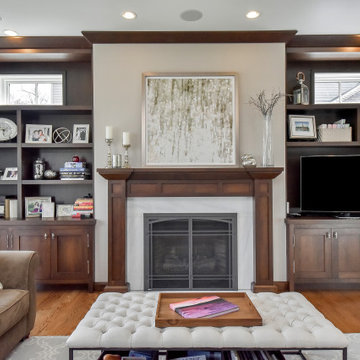
Idéer för mellanstora vintage allrum, med ett bibliotek, bruna väggar, mellanmörkt trägolv, en standard öppen spis, en spiselkrans i trä, en inbyggd mediavägg och brunt golv
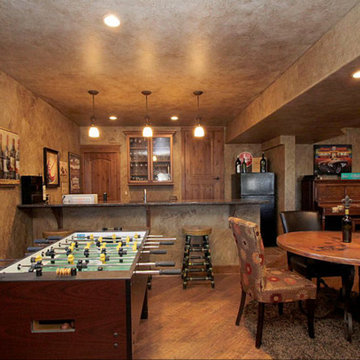
We chose a rustic faux finish to complete this "man cave" and create a space that was comfortable and casual.
Idéer för att renovera ett stort rustikt allrum med öppen planlösning, med ett spelrum, bruna väggar, laminatgolv, en standard öppen spis, en spiselkrans i sten och en väggmonterad TV
Idéer för att renovera ett stort rustikt allrum med öppen planlösning, med ett spelrum, bruna väggar, laminatgolv, en standard öppen spis, en spiselkrans i sten och en väggmonterad TV
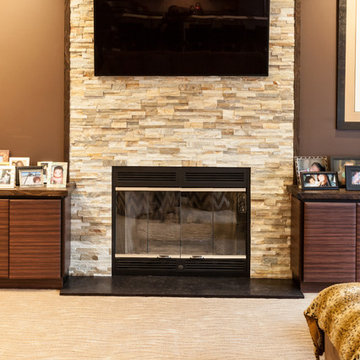
Warm natural stone fireplace full height of split rock with flanking zebra wood cabinetry
Foto på ett mellanstort funkis allrum med öppen planlösning, med ett spelrum, bruna väggar, heltäckningsmatta, en standard öppen spis, en spiselkrans i sten och en väggmonterad TV
Foto på ett mellanstort funkis allrum med öppen planlösning, med ett spelrum, bruna väggar, heltäckningsmatta, en standard öppen spis, en spiselkrans i sten och en väggmonterad TV
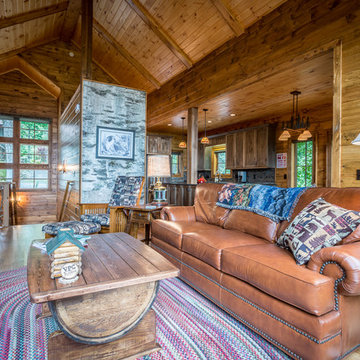
Exempel på ett mellanstort rustikt allrum med öppen planlösning, med bruna väggar, mellanmörkt trägolv, en standard öppen spis, en spiselkrans i sten, en väggmonterad TV och brunt golv
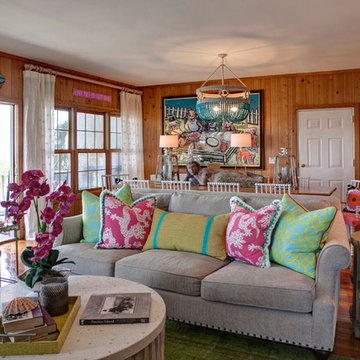
Timeless Memories Photography
Foto på ett mellanstort maritimt allrum med öppen planlösning, med bruna väggar och mellanmörkt trägolv
Foto på ett mellanstort maritimt allrum med öppen planlösning, med bruna väggar och mellanmörkt trägolv
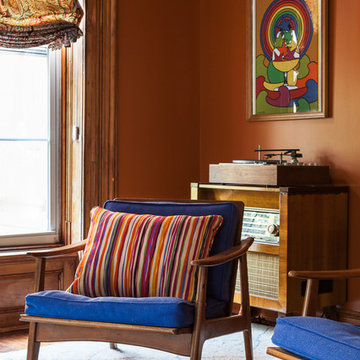
Seth Caplan
Idéer för att renovera ett mellanstort eklektiskt avskilt allrum, med ett musikrum, bruna väggar och mörkt trägolv
Idéer för att renovera ett mellanstort eklektiskt avskilt allrum, med ett musikrum, bruna väggar och mörkt trägolv

This home was built in 1960 and retains all of its original interiors. This photograph shows the den which was empty when the project began. The furniture, artwork, lamps, recessed lighting, custom wall mounted console behind the sofa, area rug and accessories shown were added. The pieces you see are a mix of vintage and new. The original walnut paneled walls, walnut cabinetry, and plank linoleum flooring was restored. photographs by rafterman.com
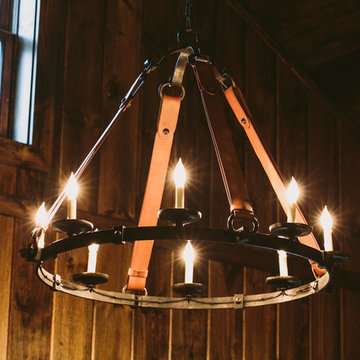
Idéer för mellanstora rustika allrum med öppen planlösning, med bruna väggar, mellanmörkt trägolv, en standard öppen spis och en spiselkrans i sten
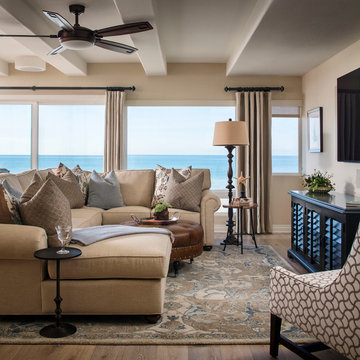
Inspiration för ett mellanstort maritimt allrum med öppen planlösning, med bruna väggar, mörkt trägolv, en väggmonterad TV och brunt golv
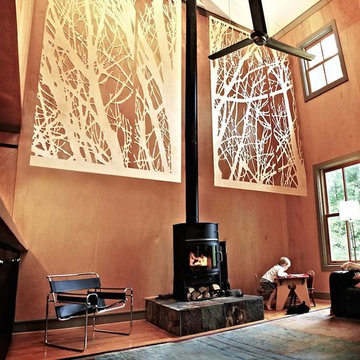
Family room looking back towards the open kitchen with cut plywood "trees" suspended from the ceiling.
Inredning av ett mellanstort allrum med öppen planlösning, med bruna väggar, mellanmörkt trägolv, en öppen vedspis, en spiselkrans i sten, en dold TV och brunt golv
Inredning av ett mellanstort allrum med öppen planlösning, med bruna väggar, mellanmörkt trägolv, en öppen vedspis, en spiselkrans i sten, en dold TV och brunt golv
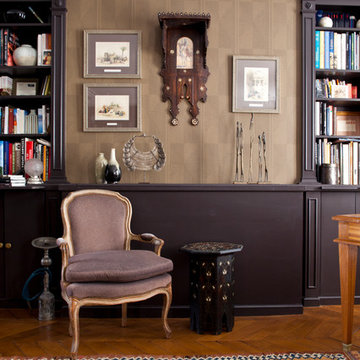
le coffre derrière le fauteuil dissimule la TV
photos: sebastien patron
Inspiration för mellanstora eklektiska avskilda allrum, med ett bibliotek, bruna väggar och mellanmörkt trägolv
Inspiration för mellanstora eklektiska avskilda allrum, med ett bibliotek, bruna väggar och mellanmörkt trägolv
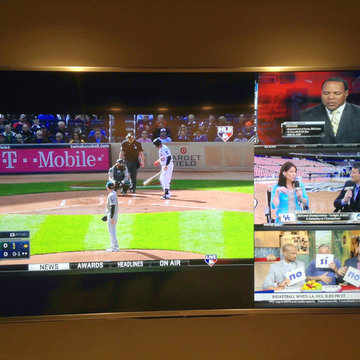
Idéer för att renovera ett mellanstort vintage avskilt allrum, med bruna väggar, heltäckningsmatta och en väggmonterad TV
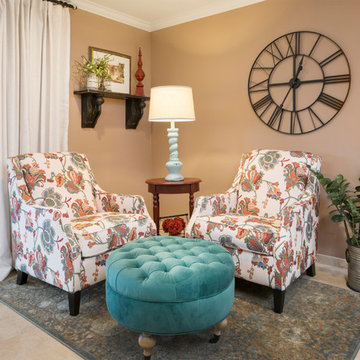
A 700 square foot space in the city gets a farmhouse makeover while preserving the clients’ love for all things colorfully eclectic and showcasing their favorite flea market finds! Featuring an entry way, living room, dining room and great room, the entire design and color scheme was inspired by the clients’ nostalgic painting of East Coast sunflower fields and a vintage console in bold colors.
Shown in this Photo: floral occasional chairs in a cozy reading nook with tufted ottoman, plush area rug, red end table and oversized wall clock are all accented by custom linen drapery, wrought iron drapery rod, farmhouse lighting and accessories. | Photography Joshua Caldwell.

THEME There are two priorities in this
room: Hockey (in this case, Washington
Capitals hockey) and FUN.
FOCUS The room is broken into two
main sections (one for kids and one
for adults); and divided by authentic
hockey boards, complete with yellow
kickplates and half-inch plexiglass. Like
a true hockey arena, the room pays
homage to star players with two fully
autographed team jerseys preserved in
cases, as well as team logos positioned
throughout the room on custom-made
pillows, accessories and the floor.
The back half of the room is made just
for kids. Swings, a dart board, a ball
pit, a stage and a hidden playhouse
under the stairs ensure fun for all.
STORAGE A large storage unit at
the rear of the room makes use of an
odd-shaped nook, adds support and
accommodates large shelves, toys and
boxes. Storage space is cleverly placed
near the ballpit, and will eventually
transition into a full storage area once
the pit is no longer needed. The back
side of the hockey boards hold two
small refrigerators (one for adults and
one for kids), as well as the base for the
audio system.
GROWTH The front half of the room
lasts as long as the family’s love for the
team. The back half of the room grows
with the children, and eventually will
provide a useable, wide open space as
well as storage.
SAFETY A plexiglass wall separates the
two main areas of the room, minimizing
the noise created by kids playing and
hockey fans cheering. It also protects
the big screen TV from balls, pucks and
other play objects that occasionally fly
by. The ballpit door has a double safety
lock to ensure supervised use.
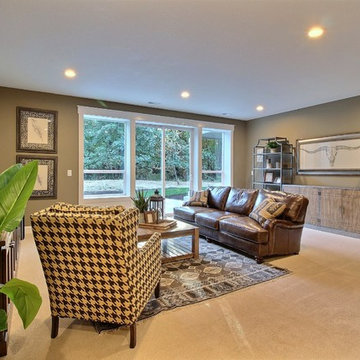
Paint by Sherwin Williams
Body Color - Wool Skein - SW 6148
Flex Suite Color - Universal Khaki - SW 6150
Downstairs Guest Suite Color - Silvermist - SW 7621
Downstairs Media Room Color - Quiver Tan - SW 6151
Exposed Beams & Banister Stain - Northwood Cabinets - Custom Truffle Stain
Gas Fireplace by Heat & Glo
Flooring & Tile by Macadam Floor & Design
Hardwood by Shaw Floors
Hardwood Product Kingston Oak in Tapestry
Carpet Products by Dream Weaver Carpet
Main Level Carpet Cosmopolitan in Iron Frost
Downstairs Carpet Santa Monica in White Orchid
Kitchen Backsplash by Z Tile & Stone
Tile Product - Textile in Ivory
Kitchen Backsplash Mosaic Accent by Glazzio Tiles
Tile Product - Versailles Series in Dusty Trail Arabesque Mosaic
Sinks by Decolav
Slab Countertops by Wall to Wall Stone Corp
Main Level Granite Product Colonial Cream
Downstairs Quartz Product True North Silver Shimmer
Windows by Milgard Windows & Doors
Window Product Style Line® Series
Window Supplier Troyco - Window & Door
Window Treatments by Budget Blinds
Lighting by Destination Lighting
Interior Design by Creative Interiors & Design
Custom Cabinetry & Storage by Northwood Cabinets
Customized & Built by Cascade West Development
Photography by ExposioHDR Portland
Original Plans by Alan Mascord Design Associates
595 foton på allrum, med bruna väggar
4
