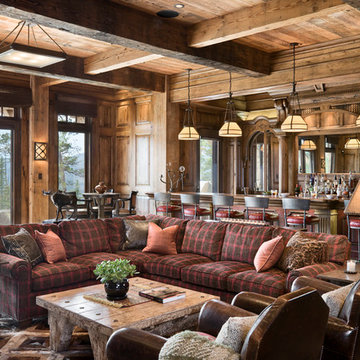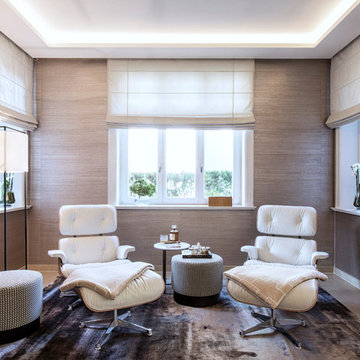936 foton på allrum, med bruna väggar
Sortera efter:
Budget
Sortera efter:Populärt i dag
41 - 60 av 936 foton
Artikel 1 av 3

Full gut renovation and facade restoration of an historic 1850s wood-frame townhouse. The current owners found the building as a decaying, vacant SRO (single room occupancy) dwelling with approximately 9 rooming units. The building has been converted to a two-family house with an owner’s triplex over a garden-level rental.
Due to the fact that the very little of the existing structure was serviceable and the change of occupancy necessitated major layout changes, nC2 was able to propose an especially creative and unconventional design for the triplex. This design centers around a continuous 2-run stair which connects the main living space on the parlor level to a family room on the second floor and, finally, to a studio space on the third, thus linking all of the public and semi-public spaces with a single architectural element. This scheme is further enhanced through the use of a wood-slat screen wall which functions as a guardrail for the stair as well as a light-filtering element tying all of the floors together, as well its culmination in a 5’ x 25’ skylight.
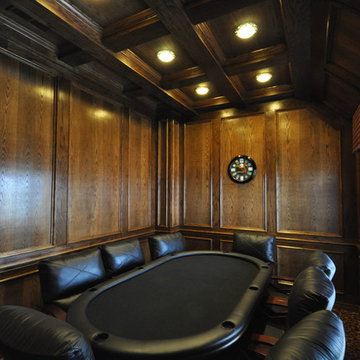
Idéer för ett mellanstort klassiskt avskilt allrum, med ett spelrum, bruna väggar och heltäckningsmatta

Larissa Sanabria
San Jose, CA 95120
Idéer för ett mellanstort modernt allrum på loftet, med ett bibliotek, bruna väggar, marmorgolv, en väggmonterad TV och beiget golv
Idéer för ett mellanstort modernt allrum på loftet, med ett bibliotek, bruna väggar, marmorgolv, en väggmonterad TV och beiget golv
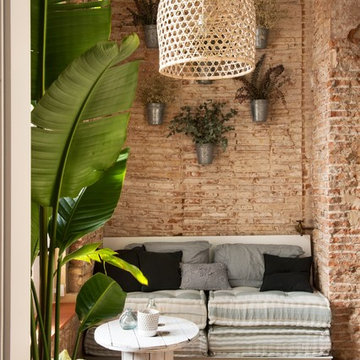
Carlos Muntadas
Inspiration för ett litet shabby chic-inspirerat allrum med öppen planlösning, med bruna väggar och mellanmörkt trägolv
Inspiration för ett litet shabby chic-inspirerat allrum med öppen planlösning, med bruna väggar och mellanmörkt trägolv
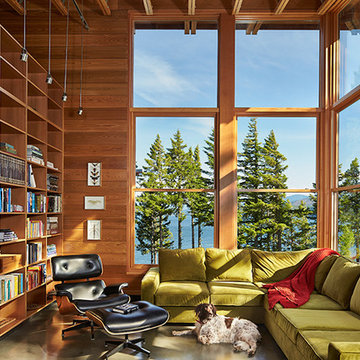
Ben Benschinder
Idéer för att renovera ett stort funkis allrum med öppen planlösning, med ett bibliotek, bruna väggar och betonggolv
Idéer för att renovera ett stort funkis allrum med öppen planlösning, med ett bibliotek, bruna väggar och betonggolv
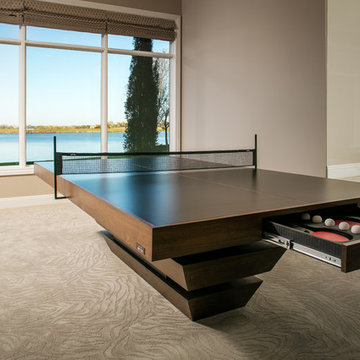
Inspiration för stora klassiska allrum med öppen planlösning, med ett spelrum, bruna väggar, heltäckningsmatta och beiget golv
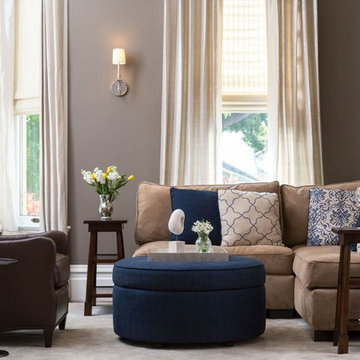
Interior Design:
Anne Norton
AND interior Design Studio
Berkeley, CA 94707
Klassisk inredning av ett stort allrum med öppen planlösning, med ett bibliotek, bruna väggar, heltäckningsmatta och beiget golv
Klassisk inredning av ett stort allrum med öppen planlösning, med ett bibliotek, bruna väggar, heltäckningsmatta och beiget golv
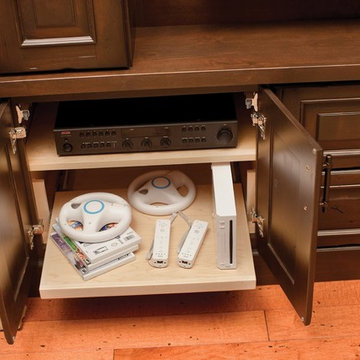
Roll-out, media shelves from Dura Supreme Cabinetry are convenient for audio/visual components, gaming systems (Xbox, Playstation, Wii Consoles, etc.), DVD players, stereo systems, and other electronics stored in an entertainment center.
Media Centers are a fashionable feature in new homes, and a popular remodeling project for existing homes. With open floor plans, the media room is often designed adjacent to the kitchen, and it makes good sense to visually tie these rooms together with coordinating cabinetry styling and finishes.
Dura Supreme’s entertainment cabinetry is designed to fit the conventional sizing requirements for media components. With our entertainment accessories, your sound system, speakers, gaming systems, and movie library can be kept organized and accessible.
The Media Centers shown here are just a few examples of the many different looks that can be created with Dura Supreme’s entertainment cabinetry. The quality construction you expect from Dura Supreme, with all of our door styles, wood species and finishes, to create the one-of-a-kind look that perfectly complements your home and your lifestyle.
Request a FREE Dura Supreme Cabinetry Brochure Packet at:
http://www.durasupreme.com/request-brochure
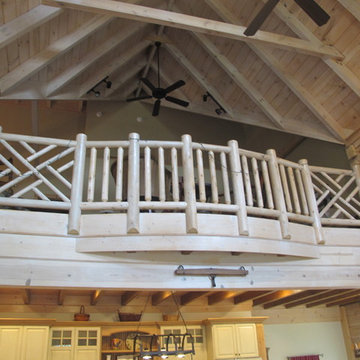
Jeanne Morcom
Idéer för ett stort rustikt allrum med öppen planlösning, med bruna väggar och ljust trägolv
Idéer för ett stort rustikt allrum med öppen planlösning, med bruna väggar och ljust trägolv
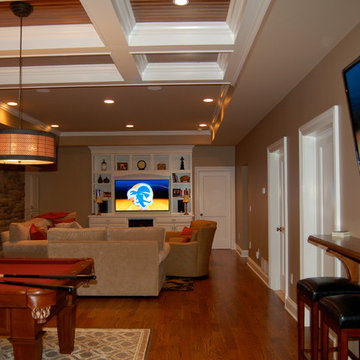
Basement media/game room in Chatham NJ. Four TVs provided optimal game day viewing for this mancave.
Inspiration för stora klassiska avskilda allrum, med bruna väggar, mörkt trägolv, en inbyggd mediavägg och brunt golv
Inspiration för stora klassiska avskilda allrum, med bruna väggar, mörkt trägolv, en inbyggd mediavägg och brunt golv
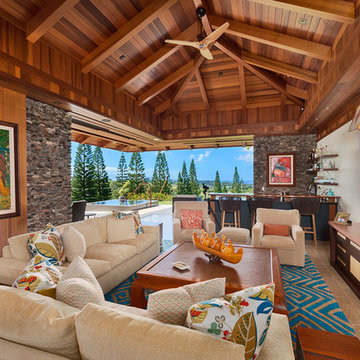
Foto på ett stort tropiskt allrum med öppen planlösning, med en hemmabar, kalkstensgolv, grått golv, bruna väggar och en väggmonterad TV
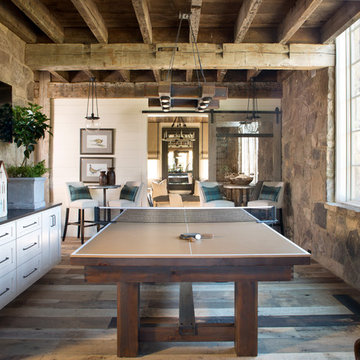
Dining Table/Ping Pong Table. Whatever Works
Idéer för stora lantliga allrum med öppen planlösning, med mellanmörkt trägolv, ett spelrum, bruna väggar, en väggmonterad TV och brunt golv
Idéer för stora lantliga allrum med öppen planlösning, med mellanmörkt trägolv, ett spelrum, bruna väggar, en väggmonterad TV och brunt golv
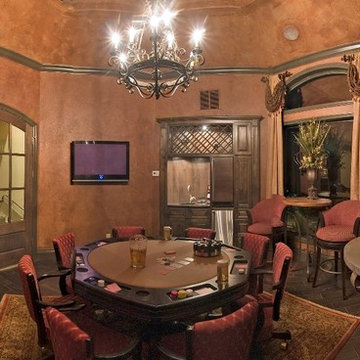
Idéer för att renovera ett mellanstort vintage avskilt allrum, med ett spelrum, bruna väggar, mörkt trägolv och en väggmonterad TV
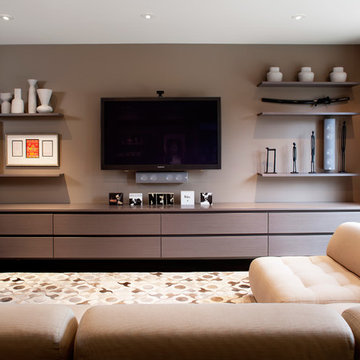
Contemporary Media Room with low modular seating and floating shelves.
Paul Dyer Photography
Bild på ett mycket stort funkis avskilt allrum, med bruna väggar, en väggmonterad TV och heltäckningsmatta
Bild på ett mycket stort funkis avskilt allrum, med bruna väggar, en väggmonterad TV och heltäckningsmatta
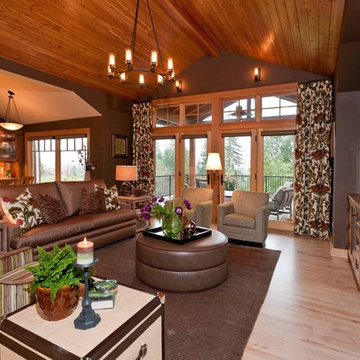
This family of five live miles away from the city, in a gorgeous rural setting that allows them to enjoy the beauty of the Oregon outdoors. Their charming Craftsman influenced farmhouse was remodeled to take advantage of their pastoral views, bringing the outdoors inside. We continue to work with this growing family, room-by-room, to thoughtfully furnish and finish each space.
Our gallery showcases this stylish home that feels colorful, yet refined, relaxing but fun.
For more about Angela Todd Studios, click here: https://www.angelatoddstudios.com/
To learn more about this project, click here: https://www.angelatoddstudios.com/portfolio/mason-hill-vineyard/
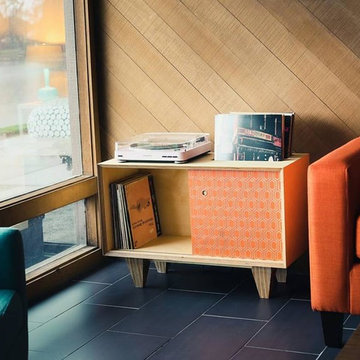
Exempel på ett mellanstort modernt allrum, med bruna väggar, klinkergolv i porslin och svart golv
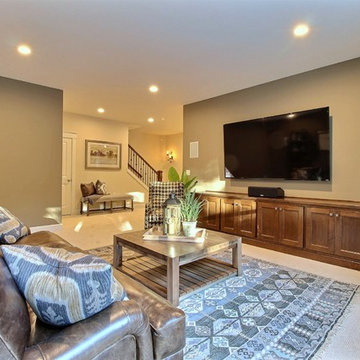
Paint by Sherwin Williams
Body Color - Wool Skein - SW 6148
Flex Suite Color - Universal Khaki - SW 6150
Downstairs Guest Suite Color - Silvermist - SW 7621
Downstairs Media Room Color - Quiver Tan - SW 6151
Exposed Beams & Banister Stain - Northwood Cabinets - Custom Truffle Stain
Gas Fireplace by Heat & Glo
Flooring & Tile by Macadam Floor & Design
Hardwood by Shaw Floors
Hardwood Product Kingston Oak in Tapestry
Carpet Products by Dream Weaver Carpet
Main Level Carpet Cosmopolitan in Iron Frost
Downstairs Carpet Santa Monica in White Orchid
Kitchen Backsplash by Z Tile & Stone
Tile Product - Textile in Ivory
Kitchen Backsplash Mosaic Accent by Glazzio Tiles
Tile Product - Versailles Series in Dusty Trail Arabesque Mosaic
Sinks by Decolav
Slab Countertops by Wall to Wall Stone Corp
Main Level Granite Product Colonial Cream
Downstairs Quartz Product True North Silver Shimmer
Windows by Milgard Windows & Doors
Window Product Style Line® Series
Window Supplier Troyco - Window & Door
Window Treatments by Budget Blinds
Lighting by Destination Lighting
Interior Design by Creative Interiors & Design
Custom Cabinetry & Storage by Northwood Cabinets
Customized & Built by Cascade West Development
Photography by ExposioHDR Portland
Original Plans by Alan Mascord Design Associates
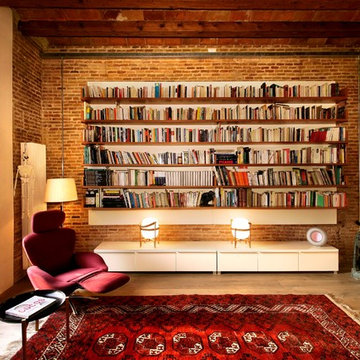
Juli Capella-Natalia Tubella
Idéer för ett mellanstort industriellt allrum med öppen planlösning, med mellanmörkt trägolv, ett bibliotek och bruna väggar
Idéer för ett mellanstort industriellt allrum med öppen planlösning, med mellanmörkt trägolv, ett bibliotek och bruna väggar
936 foton på allrum, med bruna väggar
3
