709 foton på allrum, med gula väggar och brunt golv
Sortera efter:
Budget
Sortera efter:Populärt i dag
1 - 20 av 709 foton
Artikel 1 av 3
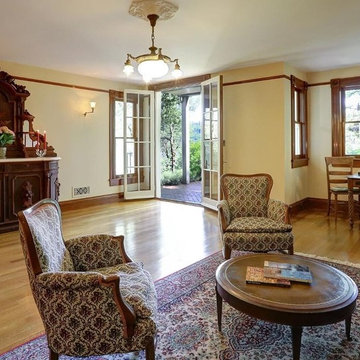
This is a spacious family room, with a wonderful access to the out door for entertainment and a wet bar fully equipped with fridge and sink. A side table was placed under the window for card games, another hang out place for family or an indoor space for some of the patio party guests.
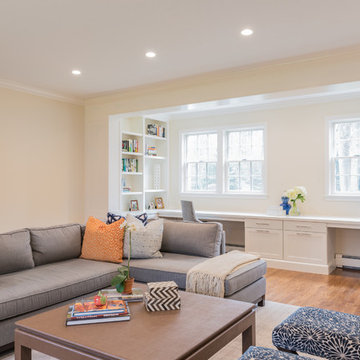
Kayla Lynne Photography
Idéer för mellanstora vintage allrum, med gula väggar, mellanmörkt trägolv, brunt golv, en standard öppen spis, en väggmonterad TV och en spiselkrans i sten
Idéer för mellanstora vintage allrum, med gula väggar, mellanmörkt trägolv, brunt golv, en standard öppen spis, en väggmonterad TV och en spiselkrans i sten

Inspiration för mellanstora klassiska avskilda allrum, med ett bibliotek, gula väggar, mellanmörkt trägolv och brunt golv
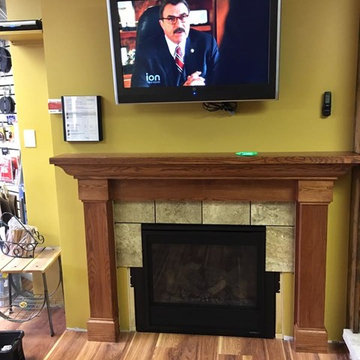
Foto på ett mellanstort vintage allrum med öppen planlösning, med gula väggar, mellanmörkt trägolv, en standard öppen spis, en spiselkrans i sten, en väggmonterad TV och brunt golv

Please visit my website directly by copying and pasting this link directly into your browser: http://www.berensinteriors.com/ to learn more about this project and how we may work together!
The Venetian plaster walls, carved stone fireplace and french accents complete the look of this sweet family room. Robert Naik Photography.
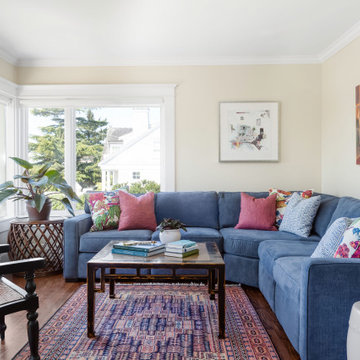
Cozy family room in Bohemian-style Craftsman
Idéer för små eklektiska allrum med öppen planlösning, med gula väggar, mellanmörkt trägolv och brunt golv
Idéer för små eklektiska allrum med öppen planlösning, med gula väggar, mellanmörkt trägolv och brunt golv

Et voici le projet fini !!!
Création d'une ouverture et pose d'une verrière coulissante sur rail.
Faire entrer la lumière et gagner en espace, mission accomplie !

Michael Lee
Idéer för stora vintage allrum med öppen planlösning, med en dold TV, brunt golv, gula väggar och mörkt trägolv
Idéer för stora vintage allrum med öppen planlösning, med en dold TV, brunt golv, gula väggar och mörkt trägolv

This Family room is well connected to both the Kitchen and Dining spaces, with the double-sided fireplace between.
Builder: Calais Custom Homes
Photography: Ashley Randall
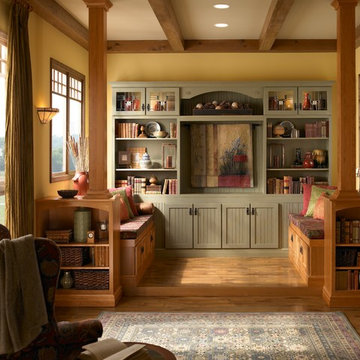
Foto på ett amerikanskt allrum, med ett bibliotek, gula väggar, mellanmörkt trägolv och brunt golv

Shooot'in
Idéer för att renovera ett mellanstort funkis allrum med öppen planlösning, med gula väggar, ljust trägolv, en väggmonterad TV och brunt golv
Idéer för att renovera ett mellanstort funkis allrum med öppen planlösning, med gula väggar, ljust trägolv, en väggmonterad TV och brunt golv
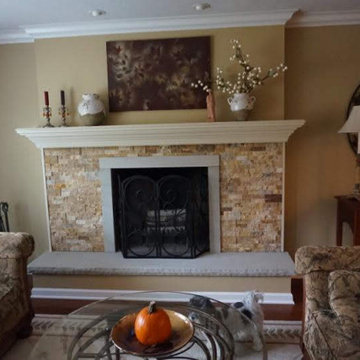
Dry stacked stone fireplace surround with wood mantel and sand stone hearth add warmth to this sitting room. We added ambiance with recessed lighting over fireplace and although homeowner hung art over mantel this area was wired for television mount.

This flat panel tv can be viewed from any angle and any seat in this family room. It is mounted on an articulating mount. The tv hides neatly in the cabinet when not in use.
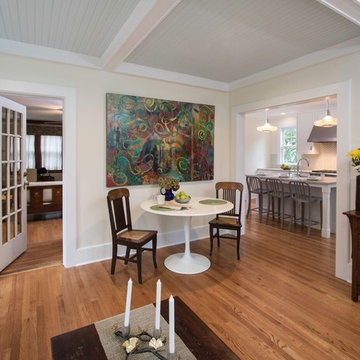
The former home had a porch
https://www.clawsonarchitects.com/blog-entry/2017/08/when-empathy-hits-home.html
It was a huge decision to forgo the screened porch that held so many memories. However, the family determined that a larger room that mimicked the sun porch by recreating the bead board ceiling in the traditional robins egg blue that they had always loved. The original back glass door off the living room remained. The new large comfy couch under the 8 windows that surround the room have proven to be the place of choice to lounge. The original porch was a half the size. The family is thrilled with the ability to all hang out in the space in this sun filled room.
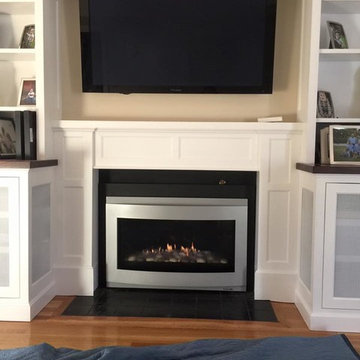
Klassisk inredning av ett mellanstort allrum med öppen planlösning, med gula väggar, mellanmörkt trägolv, en standard öppen spis, en spiselkrans i metall, en väggmonterad TV och brunt golv
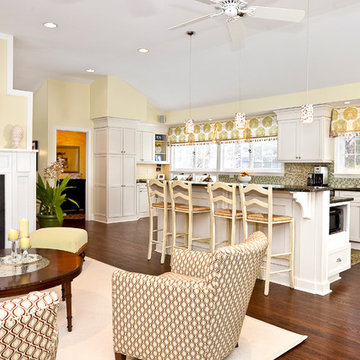
The goal of this kitchen family room renovation was to open the kitchen to the rest of the house and the outdoors, while still maintaining an intimate living area for the family of four to entertain and relax. By removing the wall between the kitchen and formal living room, and an adjacent narrow hallway, the entire living space was transformed.
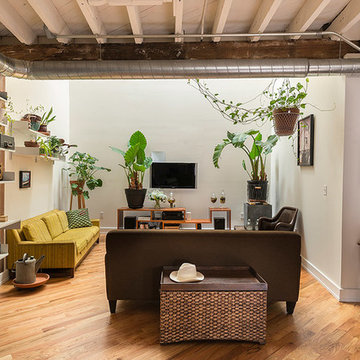
Inspiration för ett mellanstort industriellt allrum med öppen planlösning, med ett bibliotek, gula väggar, ljust trägolv, en väggmonterad TV och brunt golv
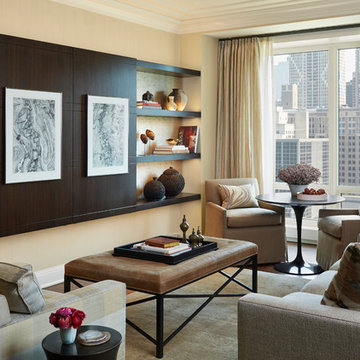
Streeterville Residence, Jessica Lagrange Interiors LLC, Photo by Nathan Kirkman
Idéer för mellanstora vintage allrum med öppen planlösning, med gula väggar, en dold TV, mörkt trägolv och brunt golv
Idéer för mellanstora vintage allrum med öppen planlösning, med gula väggar, en dold TV, mörkt trägolv och brunt golv
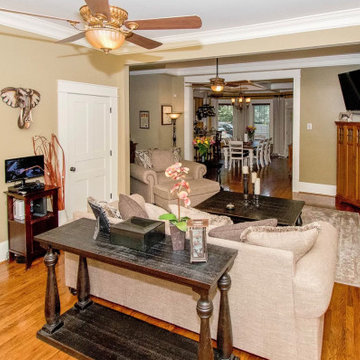
Installation of new hardwood flooring, fireplace facelift, New windows with craftsman casing and baseboards. Open wall between dining room and living room

A shallow coffered ceiling accents the family room and compliments the white built-in entertainment center; complete with fireplace.
Klassisk inredning av ett stort avskilt allrum, med gula väggar, mörkt trägolv, en standard öppen spis, en fristående TV, en spiselkrans i sten och brunt golv
Klassisk inredning av ett stort avskilt allrum, med gula väggar, mörkt trägolv, en standard öppen spis, en fristående TV, en spiselkrans i sten och brunt golv
709 foton på allrum, med gula väggar och brunt golv
1