710 foton på allrum, med gula väggar och brunt golv
Sortera efter:
Budget
Sortera efter:Populärt i dag
101 - 120 av 710 foton
Artikel 1 av 3
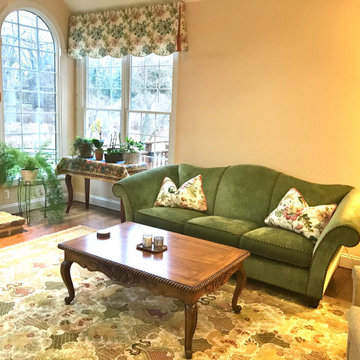
Foto på ett stort allrum med öppen planlösning, med gula väggar, mellanmörkt trägolv, en standard öppen spis, en spiselkrans i sten, en väggmonterad TV och brunt golv
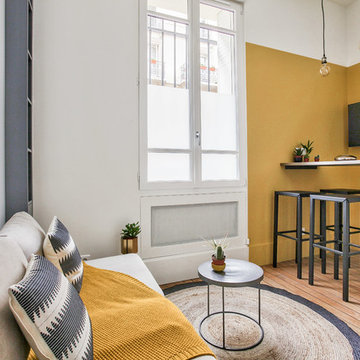
Une salle à manger délimitée aux murs par des pans de couleur jaune, permettant de créer une pièce en plus visuellement, et de casser la hauteur sous plafond, avec un jeu plafond blanc/suspension filaire avec douille laiton et ampoule ronde à filament.
Le tout devant un joli espace salon en alcôve entouré d'une bibliothèque sur-mesure anthracite, fermée en partie basse, ouverte avec étagères en partie haute, avec un fond de papier peint. Alcôve centrée par un joli miroir-soleil en métal.
Salon délimité au sol par un joli tapis rond qui vient casser les formes franches de l'ensemble, avec une suspension en bambou.
Et qui regarde la télévision en partie haute juste en face !
https://www.nevainteriordesign.com/
Liens Magazines :
Houzz
https://www.houzz.fr/ideabooks/97017180/list/couleur-d-hiver-le-jaune-curry-epice-la-decoration
Castorama
https://www.18h39.fr/articles/9-conseils-de-pro-pour-rendre-un-appartement-en-rez-de-chaussee-lumineux.html
Maison Créative
http://www.maisoncreative.com/transformer/amenager/comment-amenager-lespace-sous-une-mezzanine-9753
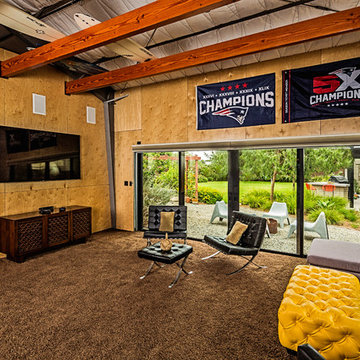
PixelProFoto
Inspiration för stora retro allrum med öppen planlösning, med ett spelrum, gula väggar, heltäckningsmatta, en väggmonterad TV och brunt golv
Inspiration för stora retro allrum med öppen planlösning, med ett spelrum, gula väggar, heltäckningsmatta, en väggmonterad TV och brunt golv

This 1960s split-level has a new Family Room addition in front of the existing home, with a total gut remodel of the existing Kitchen/Living/Dining spaces. A walk-around stone double-sided fireplace between Dining and the new Family room sits at the original exterior wall. The stone accents, wood trim and wainscot, and beam details highlight the rustic charm of this home. Also added are an accessible Bath with roll-in shower, Entry vestibule with closet, and Mudroom/Laundry with direct access from the existing Garage.
Photography by Kmiecik Imagery.
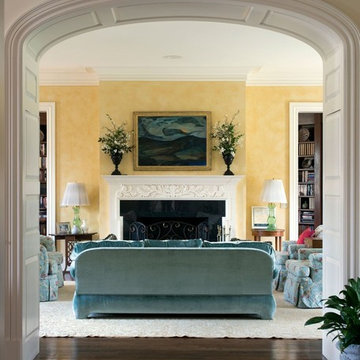
Design by Lillias Johnston / Photography by Patrick Sheehan
Bild på ett vintage allrum med öppen planlösning, med ett bibliotek, gula väggar, mellanmörkt trägolv, en dubbelsidig öppen spis, en spiselkrans i trä och brunt golv
Bild på ett vintage allrum med öppen planlösning, med ett bibliotek, gula väggar, mellanmörkt trägolv, en dubbelsidig öppen spis, en spiselkrans i trä och brunt golv
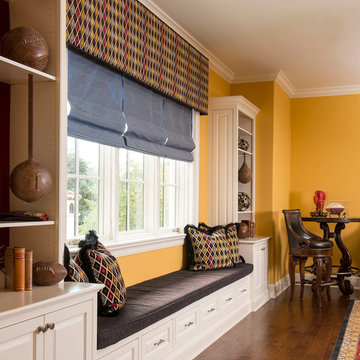
A window bench flanked by bookcases on either side creates additional seating and storage in this game room.
Design: Wesley-Wayne Interiors
Photo: Dan Piassick
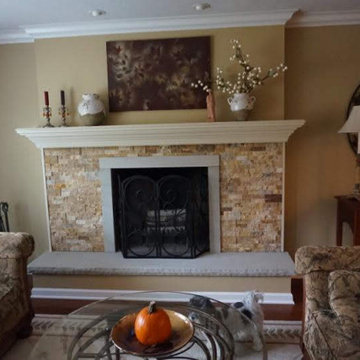
Dry stacked stone fireplace surround with wood mantel and sand stone hearth add warmth to this sitting room. We added ambiance with recessed lighting over fireplace and although homeowner hung art over mantel this area was wired for television mount.
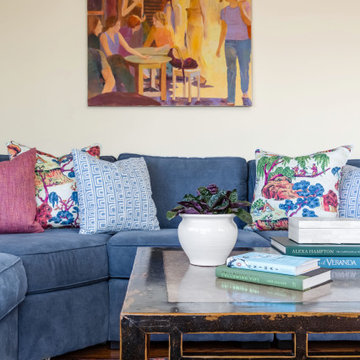
Cozy family room in Bohemian-style Craftsman
Eklektisk inredning av ett litet allrum med öppen planlösning, med gula väggar, mellanmörkt trägolv och brunt golv
Eklektisk inredning av ett litet allrum med öppen planlösning, med gula väggar, mellanmörkt trägolv och brunt golv
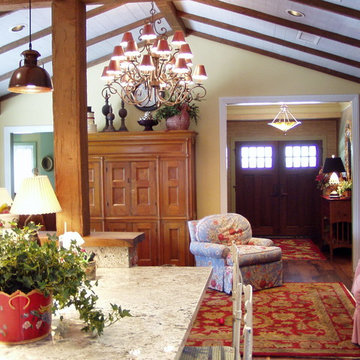
We only design, build, and remodel homes that brilliantly reflect the unadorned beauty of everyday living.
For more information about this project please visit: www.gryphonbuilders.com. Or contact Allen Griffin, President of Gryphon Builders, at 281-236-8043 cell or email him at allen@gryphonbuilders.com
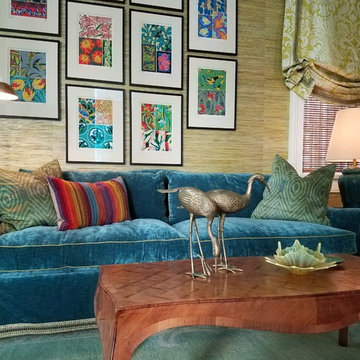
Custom Lee Industries sofa in peacock blue velvet. Vintage Italian cocktail table. Phillip Jefferies grasscloth wall covering. Framed antique prints.
Inspiration för ett stort vintage avskilt allrum, med gula väggar, mellanmörkt trägolv och brunt golv
Inspiration för ett stort vintage avskilt allrum, med gula väggar, mellanmörkt trägolv och brunt golv
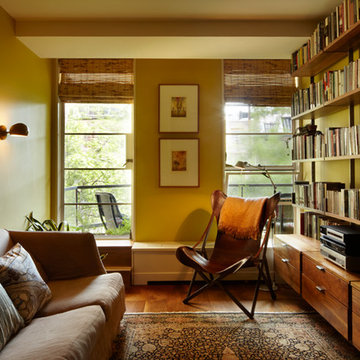
Mikiko Kikuyama
Idéer för ett mellanstort klassiskt allrum med öppen planlösning, med ett bibliotek, gula väggar, mellanmörkt trägolv, en fristående TV och brunt golv
Idéer för ett mellanstort klassiskt allrum med öppen planlösning, med ett bibliotek, gula väggar, mellanmörkt trägolv, en fristående TV och brunt golv
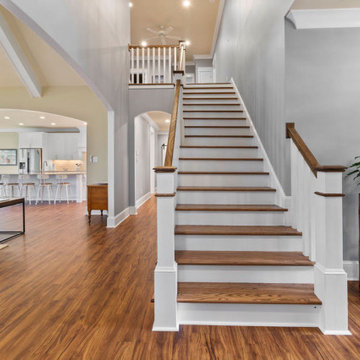
Beautiful vaulted beamed ceiling with large fixed windows overlooking a screened porch on the river. Built in cabinets and gas fireplace with glass tile surround and custom wood surround. Wall mounted flat screen painting tv. The flooring is Luxury Vinyl Tile but you'd swear it was real Acacia Wood because it's absolutely beautiful.
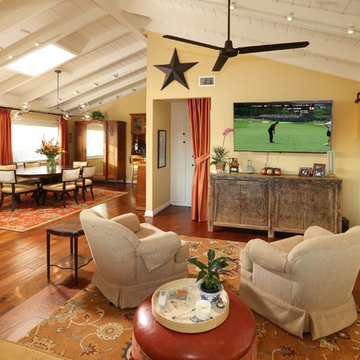
We were hired to select all new fabric, space planning, lighting, and paint colors in this three-story home. Our client decided to do a remodel and to install an elevator to be able to reach all three levels in their forever home located in Redondo Beach, CA.
We selected close to 200 yards of fabric to tell a story and installed all new window coverings, and reupholstered all the existing furniture. We mixed colors and textures to create our traditional Asian theme.
We installed all new LED lighting on the first and second floor with either tracks or sconces. We installed two chandeliers, one in the first room you see as you enter the home and the statement fixture in the dining room reminds me of a cherry blossom.
We did a lot of spaces planning and created a hidden office in the family room housed behind bypass barn doors. We created a seating area in the bedroom and a conversation area in the downstairs.
I loved working with our client. She knew what she wanted and was very easy to work with. We both expanded each other's horizons.
Tom Queally Photography
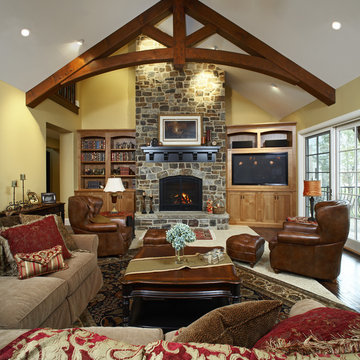
Chief Cliff Fireplace
Rustik inredning av ett stort allrum med öppen planlösning, med en standard öppen spis, en spiselkrans i sten, gula väggar, mörkt trägolv, en inbyggd mediavägg och brunt golv
Rustik inredning av ett stort allrum med öppen planlösning, med en standard öppen spis, en spiselkrans i sten, gula väggar, mörkt trägolv, en inbyggd mediavägg och brunt golv
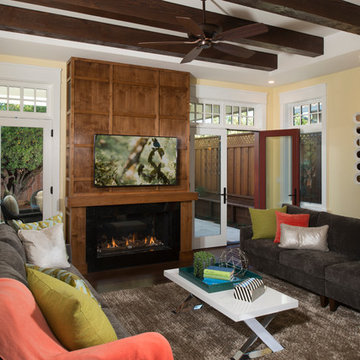
Finger Photography
Inspiration för ett mellanstort amerikanskt allrum med öppen planlösning, med gula väggar, mellanmörkt trägolv, en dubbelsidig öppen spis, en spiselkrans i trä, en väggmonterad TV och brunt golv
Inspiration för ett mellanstort amerikanskt allrum med öppen planlösning, med gula väggar, mellanmörkt trägolv, en dubbelsidig öppen spis, en spiselkrans i trä, en väggmonterad TV och brunt golv
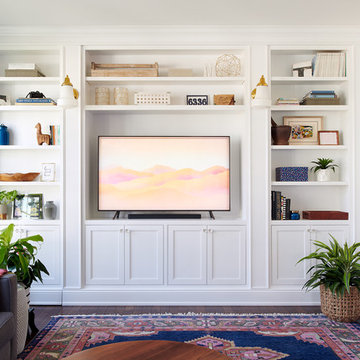
Custom casework is featured throughout, and we used many techniques that push the boundary of what built-ins can do. Case in point: the family room bookshelves hide a concealed door to the office. Think Scooby-doo!
Once opened, the hidden door leads to a home office featuring walls in black grasscloth.
photo credit: Rebecca McAlpin
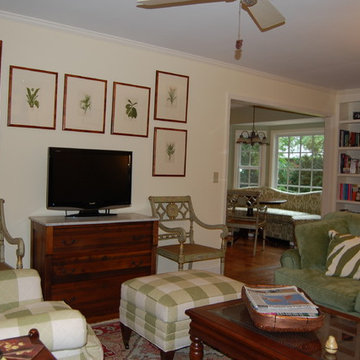
Exempel på ett mellanstort klassiskt avskilt allrum, med gula väggar, mellanmörkt trägolv, en standard öppen spis, en spiselkrans i tegelsten, en fristående TV och brunt golv
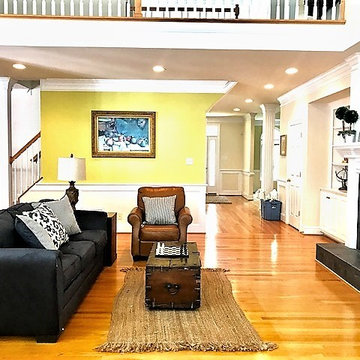
Foto på ett mellanstort vintage allrum med öppen planlösning, med gula väggar, mellanmörkt trägolv och brunt golv
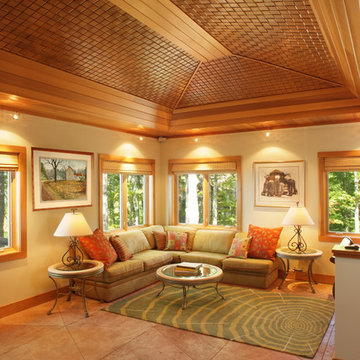
Open hip ceiling covered in oak basket weave and clear cedar paneling. In-floor concrete heating with stained and cut diamond pattern. Design by FAH, Architecture. Photography by Dave Speckman. Built by Adelaine Construction, Inc.
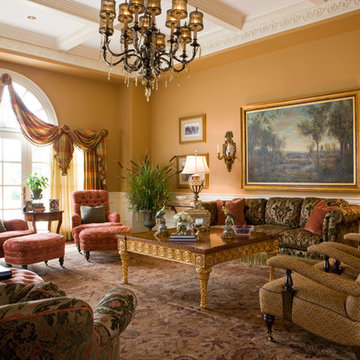
Aged hand-styled finishes of Habersham furnishings add timelessness.
Photo: Gordon Beall
Bild på ett stort vintage avskilt allrum, med gula väggar, mörkt trägolv, en väggmonterad TV och brunt golv
Bild på ett stort vintage avskilt allrum, med gula väggar, mörkt trägolv, en väggmonterad TV och brunt golv
710 foton på allrum, med gula väggar och brunt golv
6