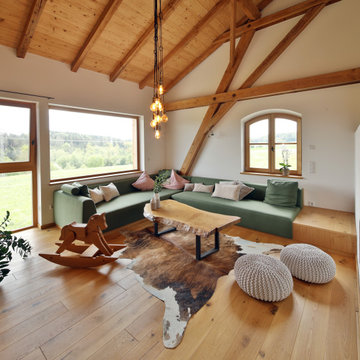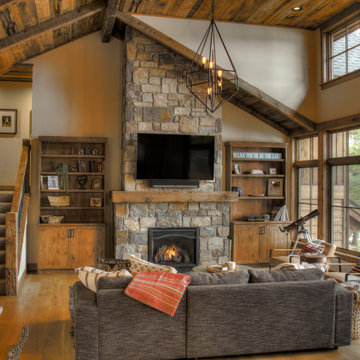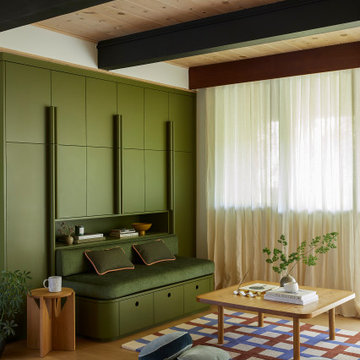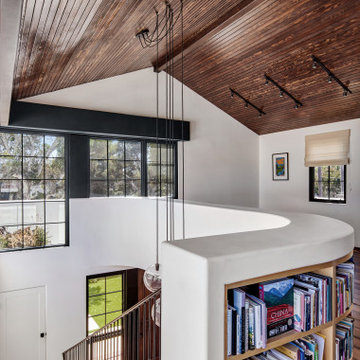297 foton på allrum, med brunt golv
Sortera efter:
Budget
Sortera efter:Populärt i dag
1 - 20 av 297 foton
Artikel 1 av 3

Bild på ett stort maritimt allrum med öppen planlösning, med vita väggar, ljust trägolv, en standard öppen spis, en spiselkrans i sten, en väggmonterad TV och brunt golv

Designing and fitting a #tinyhouse inside a shipping container, 8ft (2.43m) wide, 8.5ft (2.59m) high, and 20ft (6.06m) length, is one of the most challenging tasks we've undertaken, yet very satisfying when done right.
We had a great time designing this #tinyhome for a client who is enjoying the convinience of travelling is style.

This lengthy, rectangular family room was made more inviting by 'mirror image' settings, including double light fixture, double cocktail table, and duplicate sofa & chair combinations.

Inspiration för ett stort rustikt allrum, med grå väggar, mörkt trägolv, en inbyggd mediavägg, brunt golv, en standard öppen spis och en spiselkrans i sten

Exempel på ett rustikt allrum, med vita väggar, mellanmörkt trägolv, en väggmonterad TV och brunt golv

This 1960s home was in original condition and badly in need of some functional and cosmetic updates. We opened up the great room into an open concept space, converted the half bathroom downstairs into a full bath, and updated finishes all throughout with finishes that felt period-appropriate and reflective of the owner's Asian heritage.

Inredning av ett modernt mellanstort allrum, med en spiselkrans i trä, flerfärgade väggar, ljust trägolv, en väggmonterad TV och brunt golv

There's just no substitute for real reclaimed wood. Rustic elegance at is finest! (Product - Barrel Brown Reclaimed Distillery Wood)
Exempel på ett mellanstort rustikt allrum med öppen planlösning, med mellanmörkt trägolv, en hängande öppen spis, en spiselkrans i trä och brunt golv
Exempel på ett mellanstort rustikt allrum med öppen planlösning, med mellanmörkt trägolv, en hängande öppen spis, en spiselkrans i trä och brunt golv

Le film culte de 1955 avec Cary Grant et Grace Kelly "To Catch a Thief" a été l'une des principales source d'inspiration pour la conception de cet appartement glamour en duplex près de Milan. Le Studio Catoir a eu carte blanche pour la conception et l'esthétique de l'appartement. Tous les meubles, qu'ils soient amovibles ou intégrés, sont signés Studio Catoir, la plupart sur mesure, de même que les cheminées, la menuiserie, les poignées de porte et les tapis. Un appartement plein de caractère et de personnalité, avec des touches ludiques et des influences rétro dans certaines parties de l'appartement.

Zen Den (Family Room)
Inredning av ett modernt allrum med öppen planlösning, med bruna väggar, mellanmörkt trägolv, en dubbelsidig öppen spis, en spiselkrans i tegelsten, en väggmonterad TV och brunt golv
Inredning av ett modernt allrum med öppen planlösning, med bruna väggar, mellanmörkt trägolv, en dubbelsidig öppen spis, en spiselkrans i tegelsten, en väggmonterad TV och brunt golv

Foto på ett lantligt allrum med öppen planlösning, med vita väggar, mellanmörkt trägolv och brunt golv

Nestled on the side of Vail mountain, this grand fireplace is clad with texture stone slab and ribbed metal on a marble hearth and flanked with unparalleled views.

The attic of the house was converted into a family room, and it was finished with painted white shiplap, custom cabinetry, and a tongue and groove wood ceiling. Dennis M. Carbo Photography

Bild på ett vintage avskilt allrum, med ett spelrum, en hemmabar, vita väggar, mellanmörkt trägolv och brunt golv

Modern-Rustic Great Room with reclaimed wood ceilings and beams. Tall stone fireplace with built-in bookcases on either side.
Exempel på ett stort klassiskt allrum med öppen planlösning, med beige väggar, ljust trägolv, en standard öppen spis, en spiselkrans i sten, en väggmonterad TV och brunt golv
Exempel på ett stort klassiskt allrum med öppen planlösning, med beige väggar, ljust trägolv, en standard öppen spis, en spiselkrans i sten, en väggmonterad TV och brunt golv

Rodwin Architecture & Skycastle Homes
Location: Boulder, Colorado, USA
Interior design, space planning and architectural details converge thoughtfully in this transformative project. A 15-year old, 9,000 sf. home with generic interior finishes and odd layout needed bold, modern, fun and highly functional transformation for a large bustling family. To redefine the soul of this home, texture and light were given primary consideration. Elegant contemporary finishes, a warm color palette and dramatic lighting defined modern style throughout. A cascading chandelier by Stone Lighting in the entry makes a strong entry statement. Walls were removed to allow the kitchen/great/dining room to become a vibrant social center. A minimalist design approach is the perfect backdrop for the diverse art collection. Yet, the home is still highly functional for the entire family. We added windows, fireplaces, water features, and extended the home out to an expansive patio and yard.
The cavernous beige basement became an entertaining mecca, with a glowing modern wine-room, full bar, media room, arcade, billiards room and professional gym.
Bathrooms were all designed with personality and craftsmanship, featuring unique tiles, floating wood vanities and striking lighting.
This project was a 50/50 collaboration between Rodwin Architecture and Kimball Modern

mezzanine aménagée sur salon, sous-pente marronnier, sol frêne-olivier
Idéer för ett stort lantligt allrum på loftet, med mellanmörkt trägolv, vita väggar och brunt golv
Idéer för ett stort lantligt allrum på loftet, med mellanmörkt trägolv, vita väggar och brunt golv

This 1960s home was in original condition and badly in need of some functional and cosmetic updates. We opened up the great room into an open concept space, converted the half bathroom downstairs into a full bath, and updated finishes all throughout with finishes that felt period-appropriate and reflective of the owner's Asian heritage.

Reading Room with library wrapping plaster guardrail,
Idéer för ett mellanstort medelhavsstil allrum på loftet, med ett bibliotek, vita väggar, mellanmörkt trägolv, en fristående TV och brunt golv
Idéer för ett mellanstort medelhavsstil allrum på loftet, med ett bibliotek, vita väggar, mellanmörkt trägolv, en fristående TV och brunt golv

Idéer för ett klassiskt allrum, med vita väggar, mellanmörkt trägolv, en väggmonterad TV och brunt golv
297 foton på allrum, med brunt golv
1