262 foton på allrum, med brunt golv
Sortera efter:
Budget
Sortera efter:Populärt i dag
61 - 80 av 262 foton
Artikel 1 av 3
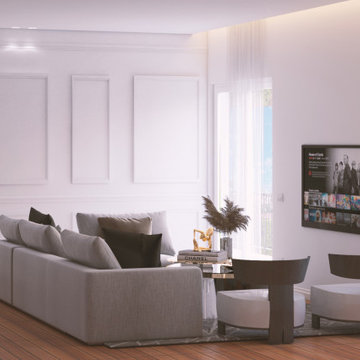
Idéer för att renovera ett vintage allrum, med vita väggar, ljust trägolv, en väggmonterad TV och brunt golv

Detail of family room off of kitchen. Tradition style, custom coffered ceiling throughout.
Foto på ett mycket stort vintage allrum med öppen planlösning, med vita väggar, mellanmörkt trägolv, en standard öppen spis, en spiselkrans i trä, en väggmonterad TV och brunt golv
Foto på ett mycket stort vintage allrum med öppen planlösning, med vita väggar, mellanmörkt trägolv, en standard öppen spis, en spiselkrans i trä, en väggmonterad TV och brunt golv
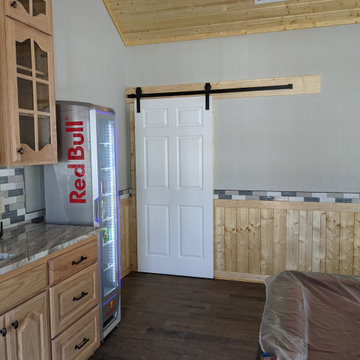
Rec room
Foto på ett mellanstort vintage allrum, med ett spelrum, grå väggar, klinkergolv i porslin och brunt golv
Foto på ett mellanstort vintage allrum, med ett spelrum, grå väggar, klinkergolv i porslin och brunt golv
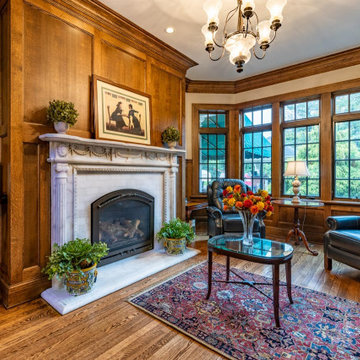
A stunning whole house renovation of a historic Georgian colonial, that included a marble master bath, quarter sawn white oak library, extensive alterations to floor plan, custom alder wine cellar, large gourmet kitchen with professional series appliances and exquisite custom detailed trim through out.
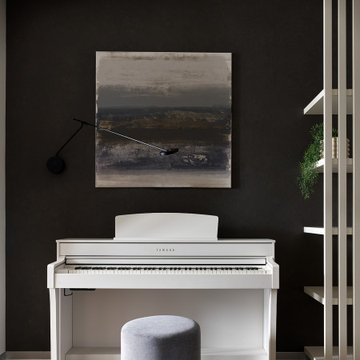
Inredning av ett modernt mellanstort allrum med öppen planlösning, med ett musikrum, svarta väggar och brunt golv
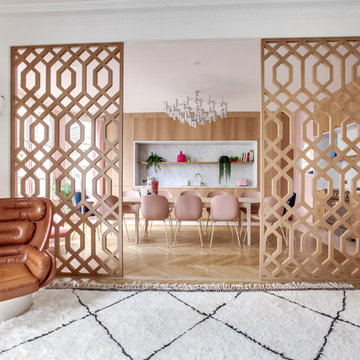
Inredning av ett exotiskt stort allrum med öppen planlösning, med beige väggar, ljust trägolv och brunt golv
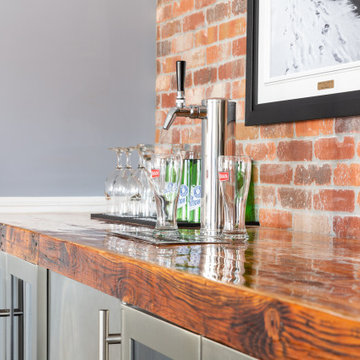
Inspiration för mellanstora klassiska allrum med öppen planlösning, med en hemmabar, blå väggar, mörkt trägolv och brunt golv
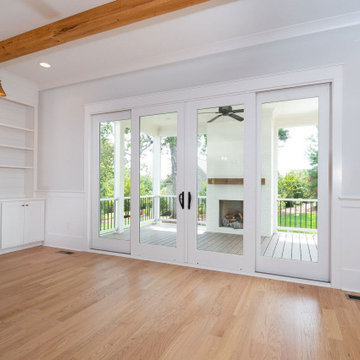
The large living space is ready for making plenty of family memories in a welcoming atmosphere with shiplap around the fireplace and in the built-in bookshelves, rustic ceiling beams, a rustic wood mantel, and a beautiful marble-tiled fireplace surround.
From this room, you can also see the fireplace outside on the back porch.
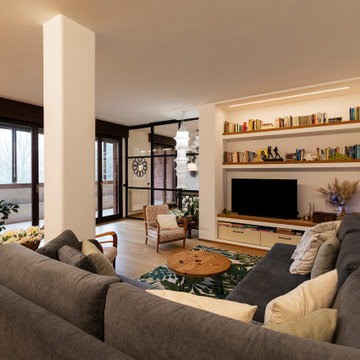
Modern inredning av ett mycket stort allrum med öppen planlösning, med vita väggar, ljust trägolv, en väggmonterad TV och brunt golv
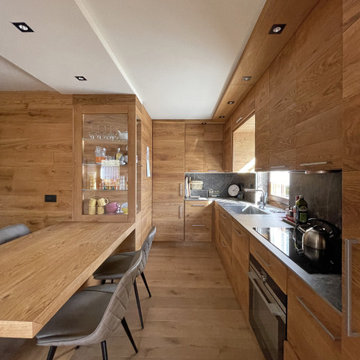
Exempel på ett litet modernt allrum med öppen planlösning, med bruna väggar, ljust trägolv, en väggmonterad TV och brunt golv
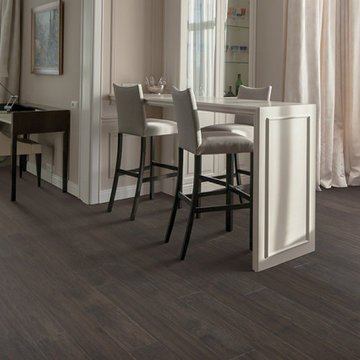
Foto på ett stort funkis allrum med öppen planlösning, med vita väggar, mörkt trägolv och brunt golv
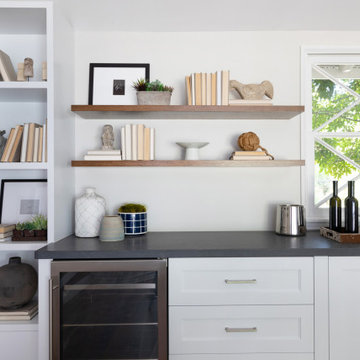
The family room has a long wall of built-in cabinetry as well as floating shelves in a wood tone that coordinates with the floor and fireplace mantle. Wood beams run along the ceiling and wainscoting is an element we carried throughout this room and throughout the house. A dark charcoal gray quartz countertop coordinates with the dark gray tones in the kitchen.
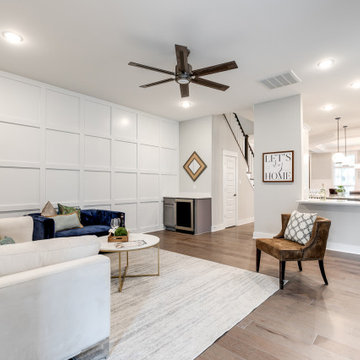
Gorgeous townhouse with stylish black windows, 10 ft. ceilings on the first floor, first-floor guest suite with full bath and 2-car dedicated parking off the alley. Dining area with wainscoting opens into kitchen featuring large, quartz island, soft-close cabinets and stainless steel appliances. Uniquely-located, white, porcelain farmhouse sink overlooks the family room, so you can converse while you clean up! Spacious family room sports linear, contemporary fireplace, built-in bookcases and upgraded wall trim. Drop zone at rear door (with keyless entry) leads out to stamped, concrete patio. Upstairs features 9 ft. ceilings, hall utility room set up for side-by-side washer and dryer, two, large secondary bedrooms with oversized closets and dual sinks in shared full bath. Owner’s suite, with crisp, white wainscoting, has three, oversized windows and two walk-in closets. Owner’s bath has double vanity and large walk-in shower with dual showerheads and floor-to-ceiling glass panel. Home also features attic storage and tankless water heater, as well as abundant recessed lighting and contemporary fixtures throughout.
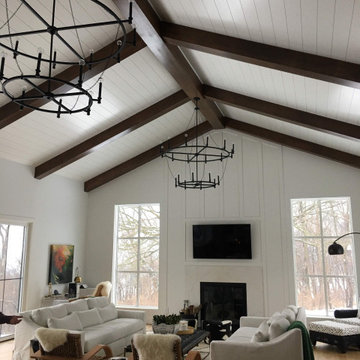
Stained Cedar Beams with White Ship Lap Ceiling
Idéer för mycket stora eklektiska allrum med öppen planlösning, med vita väggar, mellanmörkt trägolv, en standard öppen spis, en spiselkrans i sten, en väggmonterad TV och brunt golv
Idéer för mycket stora eklektiska allrum med öppen planlösning, med vita väggar, mellanmörkt trägolv, en standard öppen spis, en spiselkrans i sten, en väggmonterad TV och brunt golv
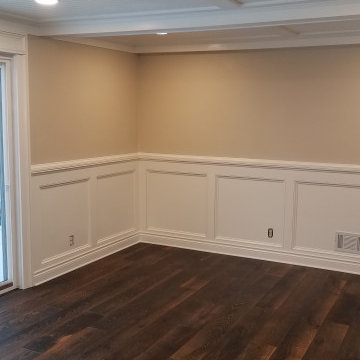
Beadboard ceiling and faux beams, custom trim work, wainscoting, and engineered wood flooring.
Inspiration för ett mellanstort funkis avskilt allrum, med en standard öppen spis, en väggmonterad TV och brunt golv
Inspiration för ett mellanstort funkis avskilt allrum, med en standard öppen spis, en väggmonterad TV och brunt golv
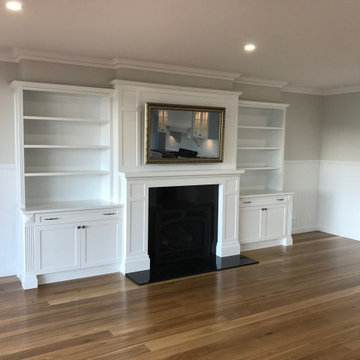
Idéer för ett lantligt allrum med öppen planlösning, med grå väggar, ljust trägolv, en standard öppen spis, en spiselkrans i sten, en dold TV och brunt golv
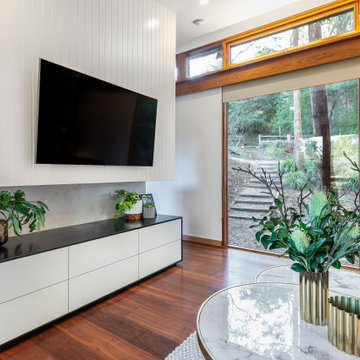
Custom entertainment unit with v-groove panelling, and hidden storage cabinets accessed from both sides of the TV wall. Base storage drawers as well as pull down fronts for easy access to gaming units.
X-Bond polished concrete feature wall between the two cabinetry units.
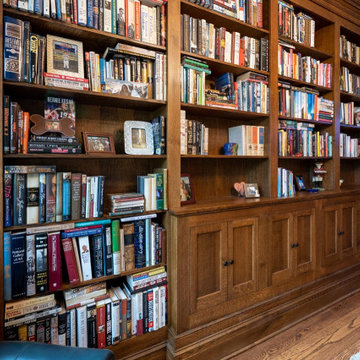
A stunning whole house renovation of a historic Georgian colonial, that included a marble master bath, quarter sawn white oak library, extensive alterations to floor plan, custom alder wine cellar, large gourmet kitchen with professional series appliances and exquisite custom detailed trim through out.
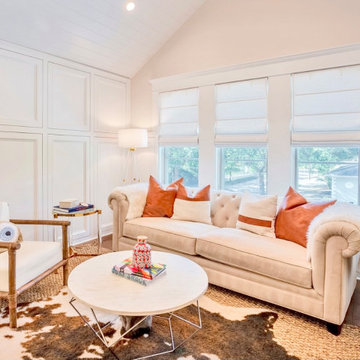
Tufted Velvet Chesterfield Sofa sits prominently in the sitting room with seagrass rug and cowhide on top.
Mirrored Credenza, Bamboo Accent chair and lucite
furniture pieces add to the coastal feeling of this space

Fresh and inviting family room area in great room.
Inspiration för ett stort vintage allrum med öppen planlösning, med gula väggar, mörkt trägolv, en standard öppen spis, en spiselkrans i sten, en väggmonterad TV och brunt golv
Inspiration för ett stort vintage allrum med öppen planlösning, med gula väggar, mörkt trägolv, en standard öppen spis, en spiselkrans i sten, en väggmonterad TV och brunt golv
262 foton på allrum, med brunt golv
4