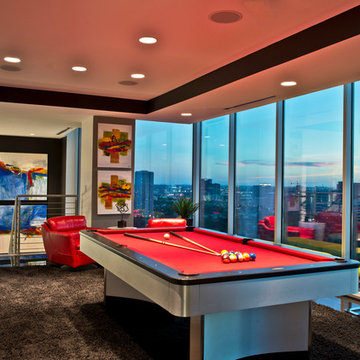7 172 foton på allrum, med brunt golv
Sortera efter:
Budget
Sortera efter:Populärt i dag
121 - 140 av 7 172 foton
Artikel 1 av 3
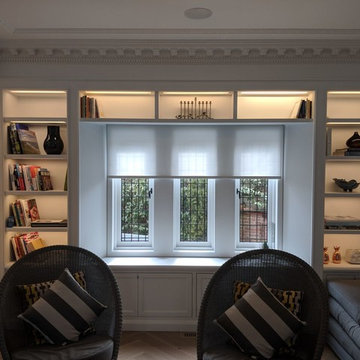
Motorized roller shade compliments the decor of this lovely family room
Inspiration för ett mellanstort avskilt allrum, med mellanmörkt trägolv och brunt golv
Inspiration för ett mellanstort avskilt allrum, med mellanmörkt trägolv och brunt golv

We replaced the brick with a Tuscan-colored stacked stone and added a wood mantel; the television was built-in to the stacked stone and framed out for a custom look. This created an updated design scheme for the room and a focal point. We also removed an entry wall on the east side of the home, and a wet bar near the back of the living area. This had an immediate impact on the brightness of the room and allowed for more natural light and a more open, airy feel, as well as increased square footage of the space. We followed up by updating the paint color to lighten the room, while also creating a natural flow into the remaining rooms of this first-floor, open floor plan.
After removing the brick underneath the shelving units, we added a bench storage unit and closed cabinetry for storage. The back walls were finalized with a white shiplap wall treatment to brighten the space and wood shelving for accessories. On the left side of the fireplace, we added a single floating wood shelf to highlight and display the sword.
The popcorn ceiling was scraped and replaced with a cleaner look, and the wood beams were stained to match the new mantle and floating shelves. The updated ceiling and beams created another dramatic focal point in the room, drawing the eye upward, and creating an open, spacious feel to the room. The room was finalized by removing the existing ceiling fan and replacing it with a rustic, two-toned, four-light chandelier in a distressed weathered oak finish on an iron metal frame.
Photo Credit: Nina Leone Photography
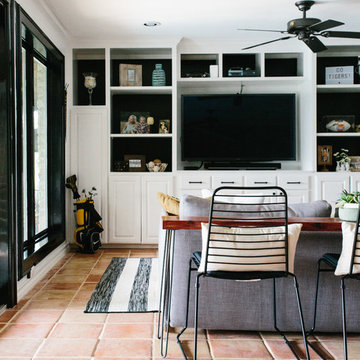
An eclectic, modern media room with bold accents of black metals, natural woods, and terra cotta tile floors. We wanted to design a fresh and modern hangout spot for these clients, whether they’re hosting friends or watching the game, this entertainment room had to fit every occasion.
We designed a full home bar, which looks dashing right next to the wooden accent wall and foosball table. The sitting area is full of luxe seating, with a large gray sofa and warm brown leather arm chairs. Additional seating was snuck in via black metal chairs that fit seamlessly into the built-in desk and sideboard table (behind the sofa).... In total, there is plenty of seats for a large party, which is exactly what our client needed.
Lastly, we updated the french doors with a chic, modern black trim, a small detail that offered an instant pick-me-up. The black trim also looks effortless against the black accents.
Designed by Sara Barney’s BANDD DESIGN, who are based in Austin, Texas and serving throughout Round Rock, Lake Travis, West Lake Hills, and Tarrytown.
For more about BANDD DESIGN, click here: https://bandddesign.com/
To learn more about this project, click here: https://bandddesign.com/lost-creek-game-room/

Our clients asked us to create flow in this large family home. We made sure every room related to one another by using a common color palette. Challenging window placements were dressed with beautiful decorative grilles that added contrast to a light palette.
Photo: Jenn Verrier Photography
![[Gas Stones]](https://st.hzcdn.com/fimgs/pictures/family-rooms/gas-stones-european-home-img~8d61d51f092873f2_5942-1-57c994d-w360-h360-b0-p0.jpg)
DIY Project: Try painting your old bricks white for a modern, clean look. Here a piece of crown molding is utilized to create a classic hearth and pairs well with the clean lines of the Gas Stones natural gas burner by Gavin Scott Design.
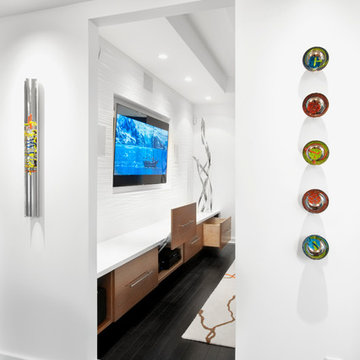
Photography by Juliana Franco
Bild på ett mellanstort 50 tals allrum med öppen planlösning, med vita väggar, mörkt trägolv, en väggmonterad TV och brunt golv
Bild på ett mellanstort 50 tals allrum med öppen planlösning, med vita väggar, mörkt trägolv, en väggmonterad TV och brunt golv
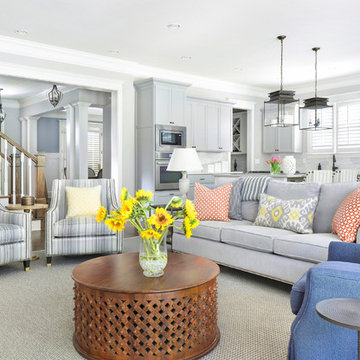
This open space was turned into a perfect area for entertaining. a few punches of color makes for a vibrant, fun space. An indoor/outdoor rug is a breeze for busy families. Photo by: Melodie Hayes
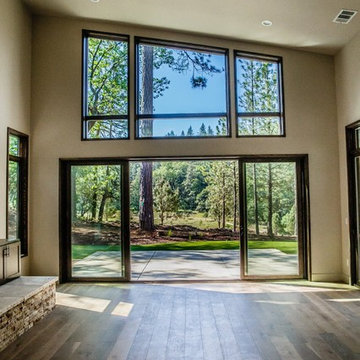
Check out this beautiful contemporary home in Winchester recently completed by JBT Signature Homes. We used JeldWen W2500 series windows and doors on this project.

Cozy family room in Bohemian-style Craftsman
Idéer för att renovera ett litet eklektiskt allrum med öppen planlösning, med gula väggar, mellanmörkt trägolv och brunt golv
Idéer för att renovera ett litet eklektiskt allrum med öppen planlösning, med gula väggar, mellanmörkt trägolv och brunt golv

This two story stacked stone fireplace with reclaimed wooden mantle is the focal point of the open room. It's commanding presence was the inspiration for the rustic yet modern furnishings and art.

Inspiration för ett mellanstort funkis allrum med öppen planlösning, med beige väggar, mellanmörkt trägolv, en standard öppen spis, en spiselkrans i betong, en inbyggd mediavägg och brunt golv

Inredning av ett amerikanskt mellanstort allrum med öppen planlösning, med grå väggar, mellanmörkt trägolv, en standard öppen spis, en spiselkrans i trä, en väggmonterad TV och brunt golv

Modern farmhouse new construction great room in Haymarket, VA.
Idéer för att renovera ett mellanstort lantligt allrum med öppen planlösning, med vita väggar, vinylgolv, en dubbelsidig öppen spis, en väggmonterad TV och brunt golv
Idéer för att renovera ett mellanstort lantligt allrum med öppen planlösning, med vita väggar, vinylgolv, en dubbelsidig öppen spis, en väggmonterad TV och brunt golv
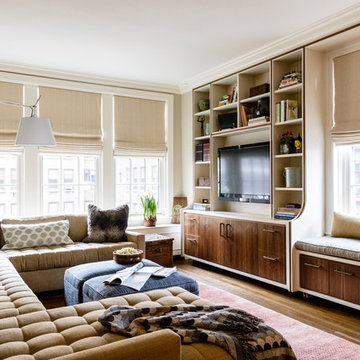
Foto på ett mellanstort vintage avskilt allrum, med ett bibliotek, beige väggar, mellanmörkt trägolv, en väggmonterad TV och brunt golv

The family who has owned this home for twenty years was ready for modern update! Concrete floors were restained and cedar walls were kept intact, but kitchen was completely updated with high end appliances and sleek cabinets, and brand new furnishings were added to showcase the couple's favorite things.
Troy Grant, Epic Photo
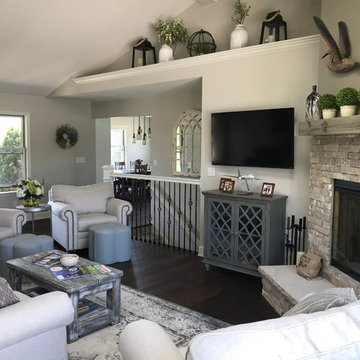
Prime Designs by Nancy
Inredning av ett amerikanskt mellanstort allrum med öppen planlösning, med grå väggar, mörkt trägolv, en öppen hörnspis, en spiselkrans i sten, en väggmonterad TV och brunt golv
Inredning av ett amerikanskt mellanstort allrum med öppen planlösning, med grå väggar, mörkt trägolv, en öppen hörnspis, en spiselkrans i sten, en väggmonterad TV och brunt golv
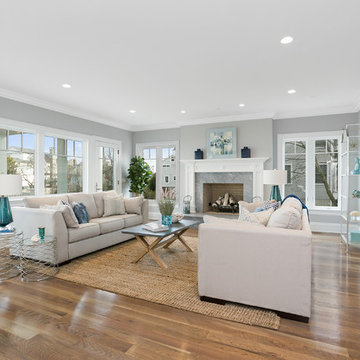
Foto på ett stort maritimt allrum med öppen planlösning, med grå väggar, mörkt trägolv, en standard öppen spis, en spiselkrans i sten och brunt golv
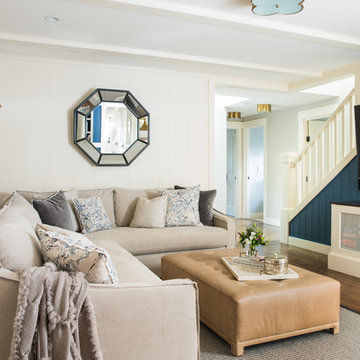
Exempel på ett mellanstort klassiskt avskilt allrum, med blå väggar, mellanmörkt trägolv, en väggmonterad TV och brunt golv

Bild på ett mellanstort funkis allrum med öppen planlösning, med flerfärgade väggar, mörkt trägolv, en inbyggd mediavägg och brunt golv
7 172 foton på allrum, med brunt golv
7
