456 foton på allrum, med brunt golv
Sortera efter:
Budget
Sortera efter:Populärt i dag
21 - 40 av 456 foton
Artikel 1 av 3

Idéer för mellanstora vintage allrum med öppen planlösning, med en hemmabar, vita väggar, laminatgolv, en öppen vedspis, en fristående TV och brunt golv
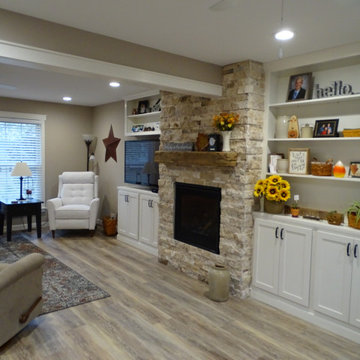
Inspiration för ett stort vintage avskilt allrum, med beige väggar, laminatgolv, en standard öppen spis, en inbyggd mediavägg och brunt golv

Vaulted Ceiling - Large double slider - Panoramic views of Columbia River - LVP flooring - Custom Concrete Hearth - Southern Ledge Stone Echo Ridge - Capstock windows - Custom Built-in cabinets - Custom Beam Mantel
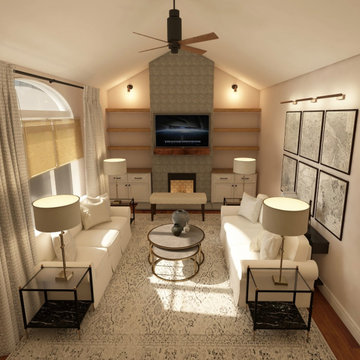
Inredning av ett klassiskt mellanstort allrum med öppen planlösning, med grå väggar, mellanmörkt trägolv, en standard öppen spis, en väggmonterad TV och brunt golv

Though partially below grade, there is no shortage of natural light beaming through the large windows in this space. Sofas by Vanguard; pillow wools by Style Library / Morris & Co.
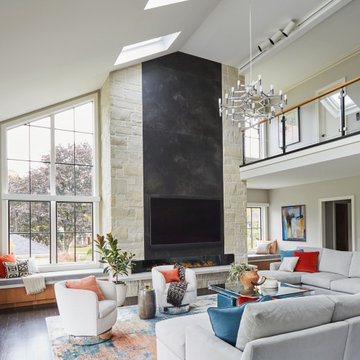
A two story family room with an overlooking balcony is anchored by a grand fireplace facade and contemporary chrome chandelier from Lightology. Stonework from floor to ceiling flanking a large format porcelain slabs that have a slight "rolled steel" texture to them creates a striking focal point. Swivel chairs, a spacious sectional provide and built-in window seats provide ample seating for a big family. Design by Two Hands Interiors. View more of this home on our website.
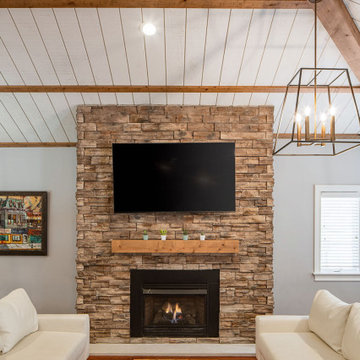
Shiplap vaulted ceiling with exposed wood beams
Idéer för att renovera ett stort vintage allrum med öppen planlösning, med grå väggar, mellanmörkt trägolv, en standard öppen spis, en väggmonterad TV och brunt golv
Idéer för att renovera ett stort vintage allrum med öppen planlösning, med grå väggar, mellanmörkt trägolv, en standard öppen spis, en väggmonterad TV och brunt golv
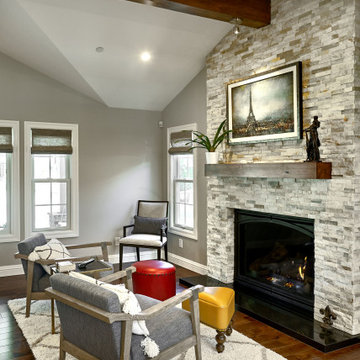
Inspiration för stora klassiska allrum med öppen planlösning, med grå väggar, mörkt trägolv, en standard öppen spis och brunt golv
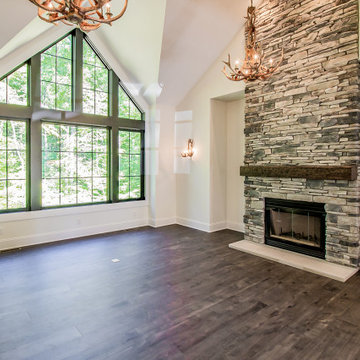
Antler chandeliers and light fixtures add to the enchantment of this dramatic great room.
.
.
.
#payneandpayne #homebuilder #homedecor #homedesign #custombuild #stackedstonefireplace
#luxuryhome #transitionalrustic
#ohiohomebuilders #antlerchandelier #ohiocustomhomes #dreamhome #nahb #buildersofinsta #clevelandbuilders #morelandhills #vaultedceiling #AtHomeCLE .
.?@paulceroky
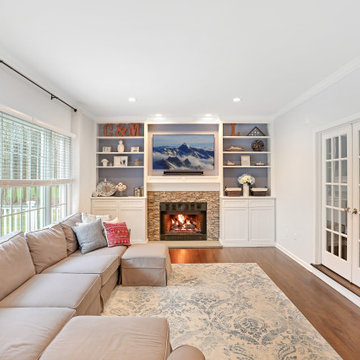
Custom Home Remodel in New Jersey.
Inspiration för mellanstora klassiska allrum, med grå väggar, mellanmörkt trägolv, en standard öppen spis, en inbyggd mediavägg och brunt golv
Inspiration för mellanstora klassiska allrum, med grå väggar, mellanmörkt trägolv, en standard öppen spis, en inbyggd mediavägg och brunt golv
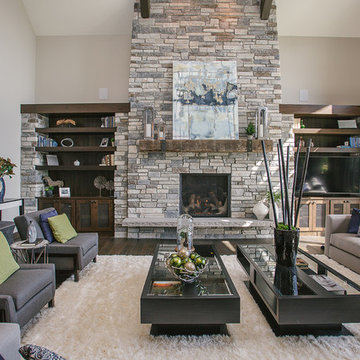
Modern family room with beautiful custom shelving.
Inspiration för mellanstora klassiska allrum med öppen planlösning, med beige väggar, mörkt trägolv, en standard öppen spis, en fristående TV och brunt golv
Inspiration för mellanstora klassiska allrum med öppen planlösning, med beige väggar, mörkt trägolv, en standard öppen spis, en fristående TV och brunt golv

H2D transformed this Mercer Island home into a light filled place to enjoy family, friends and the outdoors. The waterfront home had sweeping views of the lake which were obstructed with the original chopped up floor plan. The goal for the renovation was to open up the main floor to create a great room feel between the sitting room, kitchen, dining and living spaces. A new kitchen was designed for the space with warm toned VG fir shaker style cabinets, reclaimed beamed ceiling, expansive island, and large accordion doors out to the deck. The kitchen and dining room are oriented to take advantage of the waterfront views. Other newly remodeled spaces on the main floor include: entry, mudroom, laundry, pantry, and powder. The remodel of the second floor consisted of combining the existing rooms to create a dedicated master suite with bedroom, large spa-like bathroom, and walk in closet.
Photo: Image Arts Photography
Design: H2D Architecture + Design
www.h2darchitects.com
Construction: Thomas Jacobson Construction
Interior Design: Gary Henderson Interiors

Uniquely situated on a double lot high above the river, this home stands proudly amongst the wooded backdrop. The homeowner's decision for the two-toned siding with dark stained cedar beams fits well with the natural setting. Tour this 2,000 sq ft open plan home with unique spaces above the garage and in the daylight basement.

Inspiration för ett mycket stort lantligt allrum med öppen planlösning, med vita väggar, vinylgolv, en öppen vedspis, en väggmonterad TV och brunt golv

Idéer för att renovera ett stort funkis allrum med öppen planlösning, med en hemmabar, vita väggar, mellanmörkt trägolv, en bred öppen spis, en väggmonterad TV och brunt golv
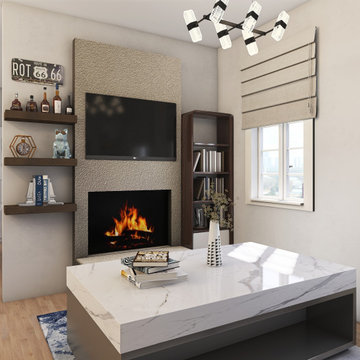
Idéer för att renovera ett litet funkis allrum med öppen planlösning, med vita väggar, laminatgolv, en öppen vedspis, en väggmonterad TV och brunt golv

Nestled between the home bar and the dining room is a fantastic family room with a wall mounted television, coffered ceiling, and a view of the backyard and pool.

Vaulted Ceiling - Large double slider - Panoramic views of Columbia River - LVP flooring - Custom Concrete Hearth - Southern Ledge Stone Echo Ridge - Capstock windows - Custom Built-in cabinets
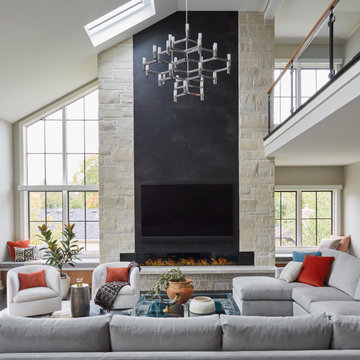
A two story family room with an overlooking balcony is anchored by a grand fireplace facade. Stonework from floor to ceiling flanking a large format porcelain slabs that have a slight "rolled steel" texture to them creates a striking focal point. Swivel chairs and a spacious sectional provide ample seating for a big family. Design by Two Hands Interiors. View more of this home on our website.

Eclectic Design displayed in this modern ranch layout. Wooden headers over doors and windows was the design hightlight from the start, and other design elements were put in place to compliment it.
456 foton på allrum, med brunt golv
2