49 foton på allrum, med en bred öppen spis och svart golv
Sortera efter:
Budget
Sortera efter:Populärt i dag
1 - 20 av 49 foton
Artikel 1 av 3

A full renovation of a dated but expansive family home, including bespoke staircase repositioning, entertainment living and bar, updated pool and spa facilities and surroundings and a repositioning and execution of a new sunken dining room to accommodate a formal sitting room.
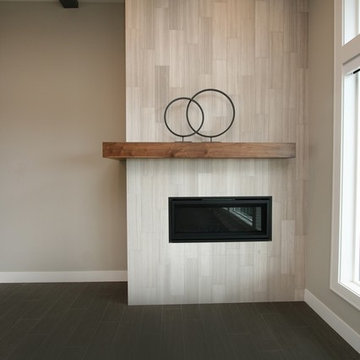
Inspiration för ett stort vintage allrum med öppen planlösning, med grå väggar, klinkergolv i porslin, en bred öppen spis, en spiselkrans i sten, en väggmonterad TV och svart golv
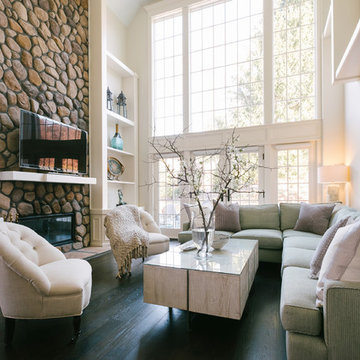
Idéer för stora vintage allrum med öppen planlösning, med vita väggar, mörkt trägolv, en bred öppen spis, en spiselkrans i sten, en fristående TV och svart golv

living room transformation. industrial style.
photo by Gerard Garcia
Inspiration för mellanstora industriella allrum med öppen planlösning, med ett spelrum, klinkergolv i keramik, en bred öppen spis, en spiselkrans i betong, en väggmonterad TV, flerfärgade väggar och svart golv
Inspiration för mellanstora industriella allrum med öppen planlösning, med ett spelrum, klinkergolv i keramik, en bred öppen spis, en spiselkrans i betong, en väggmonterad TV, flerfärgade väggar och svart golv
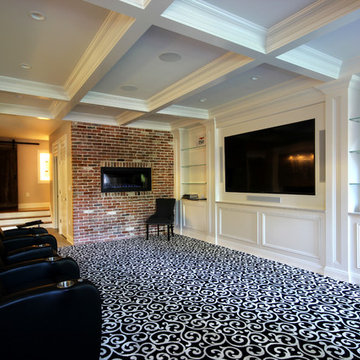
Idéer för mellanstora vintage allrum med öppen planlösning, med en hemmabar, vita väggar, heltäckningsmatta, en bred öppen spis, en spiselkrans i tegelsten, en inbyggd mediavägg och svart golv
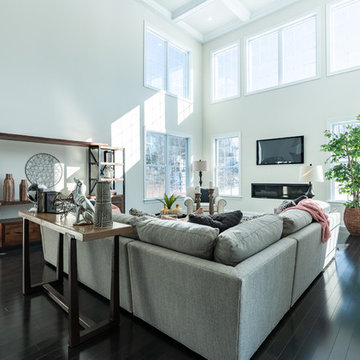
Steven Seymour
Foto på ett stort funkis allrum med öppen planlösning, med en bred öppen spis, en väggmonterad TV, målat trägolv, en spiselkrans i gips och svart golv
Foto på ett stort funkis allrum med öppen planlösning, med en bred öppen spis, en väggmonterad TV, målat trägolv, en spiselkrans i gips och svart golv
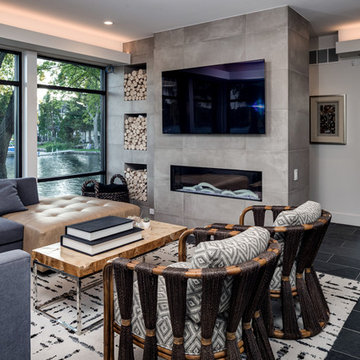
Foto på ett funkis allrum med öppen planlösning, med grå väggar, en bred öppen spis, en spiselkrans i trä, en väggmonterad TV och svart golv
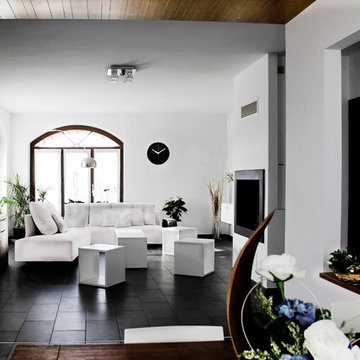
Photograps by Mattia Cera
Bild på ett mellanstort funkis allrum med öppen planlösning, med vita väggar, klinkergolv i keramik, en bred öppen spis, en spiselkrans i metall, en inbyggd mediavägg och svart golv
Bild på ett mellanstort funkis allrum med öppen planlösning, med vita väggar, klinkergolv i keramik, en bred öppen spis, en spiselkrans i metall, en inbyggd mediavägg och svart golv
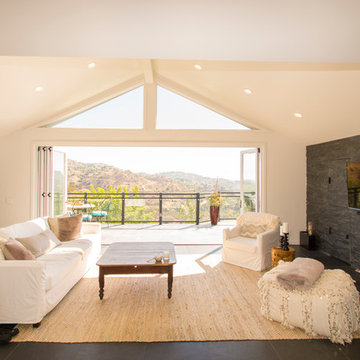
Terrie Kim
Modern inredning av ett mellanstort allrum med öppen planlösning, med vita väggar, klinkergolv i keramik, en väggmonterad TV, svart golv, en bred öppen spis och en spiselkrans i sten
Modern inredning av ett mellanstort allrum med öppen planlösning, med vita väggar, klinkergolv i keramik, en väggmonterad TV, svart golv, en bred öppen spis och en spiselkrans i sten
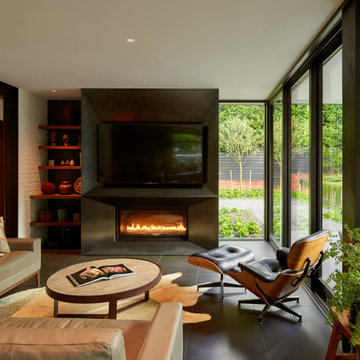
A faceted blackened steel fireplace mass anchors this room that opens to the patio and garden beyond. Basalt floor tile extends indoors and out. A painted brick wall marks the transition from new to old.
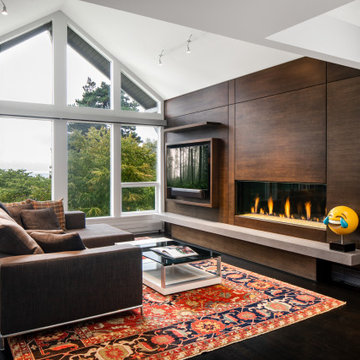
Exempel på ett mellanstort modernt allrum med öppen planlösning, med vita väggar, mörkt trägolv, en bred öppen spis, en spiselkrans i trä, en väggmonterad TV och svart golv
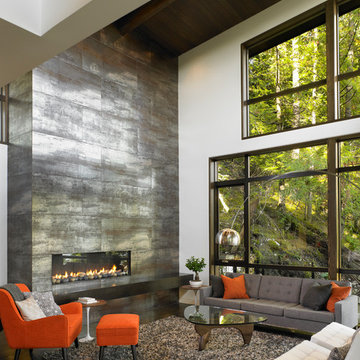
Sitting atop a steep hillside of fir trees overlooking the Sound below, the Gambier Island House is a cedar-and-glass home whose challenging location required us to ship the materials to the site by barge, followed by a particularly precise siting.
The wide open living space shares breathtaking views and natural light with the kitchen, dining room, and loft—with seamless flow between indoors and out, thanks to large lift-and-slide doors. In order to extend use throughout the seasons, we created a partially covered deck, hovering among the trees.
Embracing the region’s heavy rainfall, we designed the main roof to channel rainwater to one location where it spills from a scupper—increasing our clients’ connection to their site, and creating a spectacle to be watched and heard.
Turkel Design manufactures, delivers, and assembles each of our homes, and we are happy to work with you to customize a design from our extensive library. The photos and prefab package for this particular home we designed were provided by Lindal Cedar Homes.
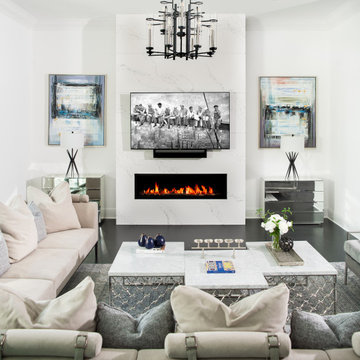
Klassisk inredning av ett mellanstort allrum med öppen planlösning, med vita väggar, mörkt trägolv, en bred öppen spis, en väggmonterad TV och svart golv

A full renovation of a dated but expansive family home, including bespoke staircase repositioning, entertainment living and bar, updated pool and spa facilities and surroundings and a repositioning and execution of a new sunken dining room to accommodate a formal sitting room.
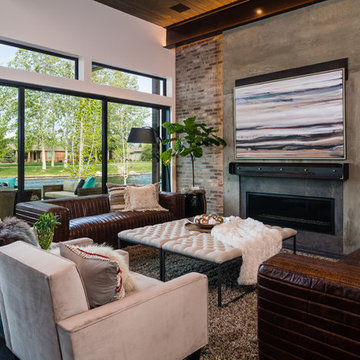
Inredning av ett industriellt mellanstort allrum med öppen planlösning, med flerfärgade väggar, en bred öppen spis, en spiselkrans i betong och svart golv
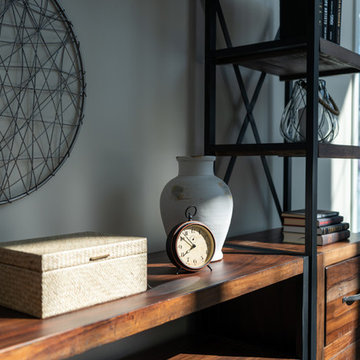
Steven Seymour
Bild på ett stort funkis allrum med öppen planlösning, med målat trägolv, en bred öppen spis, en spiselkrans i gips, en väggmonterad TV och svart golv
Bild på ett stort funkis allrum med öppen planlösning, med målat trägolv, en bred öppen spis, en spiselkrans i gips, en väggmonterad TV och svart golv
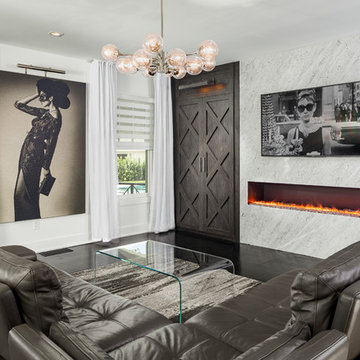
Hi Res Media
Inredning av ett modernt allrum, med vita väggar, en bred öppen spis, en spiselkrans i sten, en väggmonterad TV och svart golv
Inredning av ett modernt allrum, med vita väggar, en bred öppen spis, en spiselkrans i sten, en väggmonterad TV och svart golv
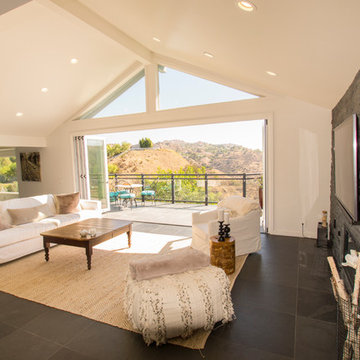
Terrie Kim
Exempel på ett mellanstort modernt allrum med öppen planlösning, med vita väggar, klinkergolv i keramik, en väggmonterad TV, en bred öppen spis, en spiselkrans i sten och svart golv
Exempel på ett mellanstort modernt allrum med öppen planlösning, med vita väggar, klinkergolv i keramik, en väggmonterad TV, en bred öppen spis, en spiselkrans i sten och svart golv
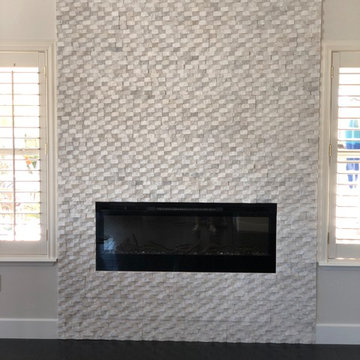
48" electric fireplace with white sparkle ledger stone surround.
We replaced the original gas fireplace and surround to modernize the family room.
Inspiration för mellanstora moderna allrum med öppen planlösning, med grå väggar, klinkergolv i porslin, en bred öppen spis, en spiselkrans i sten och svart golv
Inspiration för mellanstora moderna allrum med öppen planlösning, med grå väggar, klinkergolv i porslin, en bred öppen spis, en spiselkrans i sten och svart golv
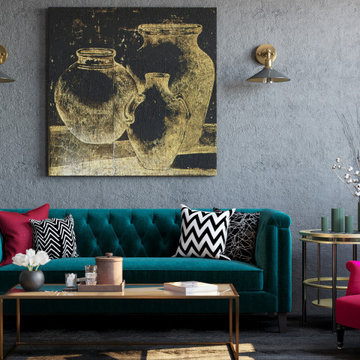
The living room has been filled with rhythm with bold combinations of different shapes, styles and colours of upholstered furniture.
However, we chose a rather lightweight glass and metal coffee table that doesn't clutter up the space, but is long enough.
For wall finishing was chosen grey decorative plaster. It doesn't draw too much attention to itself, but it helps to accentuate every painting that hangs on that wall.
49 foton på allrum, med en bred öppen spis och svart golv
1