596 foton på allrum, med en bred öppen spis
Sortera efter:
Budget
Sortera efter:Populärt i dag
1 - 20 av 596 foton
Artikel 1 av 3

Large great room with floating beam detail. fireplace with rustic timber mantle and shiplap detail.
Inspiration för maritima allrum med öppen planlösning, med en spiselkrans i sten, en väggmonterad TV, grå väggar, mörkt trägolv och en bred öppen spis
Inspiration för maritima allrum med öppen planlösning, med en spiselkrans i sten, en väggmonterad TV, grå väggar, mörkt trägolv och en bred öppen spis

The Primo fireplace by Heat & Glo gives the option to hang a TV above the fireplace which is what most homeowners are trying to accomplish. The heat can be vented away from the fireplace and into the room or outside, rather than directly above which would ruin a television.
The fireplace surround is slate laid in a herringbone pattern. Stacked ledger stone was laid in the niches behind custom made floating shelves that were stained to match 2 beautiful framed landscape photos the homeowners already owned.
The fireplace we removed was a standard square gas log fireplace with a drywall surround. We raised the new linear (ribbon) fireplace to be at eye level, when sitting on the family couch, to be a focal point in the room.

Idéer för ett mellanstort klassiskt allrum, med grå väggar, skiffergolv, en bred öppen spis, en spiselkrans i sten och grått golv
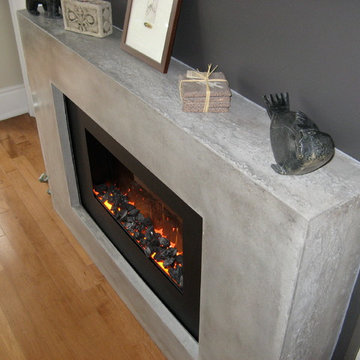
Concrete Elegance Inc.
Bild på ett mellanstort funkis avskilt allrum, med grå väggar, ljust trägolv, en bred öppen spis, en spiselkrans i metall, en väggmonterad TV och brunt golv
Bild på ett mellanstort funkis avskilt allrum, med grå väggar, ljust trägolv, en bred öppen spis, en spiselkrans i metall, en väggmonterad TV och brunt golv

Our clients wanted to update their living room with custom built-in cabinets and add a unique look with the metal fireplace and metal shelving. The results are stunning.

Inredning av ett klassiskt mellanstort allrum med öppen planlösning, med grå väggar, mörkt trägolv, en bred öppen spis, en spiselkrans i metall, en väggmonterad TV och brunt golv

This artistic and design-forward family approached us at the beginning of the pandemic with a design prompt to blend their love of midcentury modern design with their Caribbean roots. With her parents originating from Trinidad & Tobago and his parents from Jamaica, they wanted their home to be an authentic representation of their heritage, with a midcentury modern twist. We found inspiration from a colorful Trinidad & Tobago tourism poster that they already owned and carried the tropical colors throughout the house — rich blues in the main bathroom, deep greens and oranges in the powder bathroom, mustard yellow in the dining room and guest bathroom, and sage green in the kitchen. This project was featured on Dwell in January 2022.
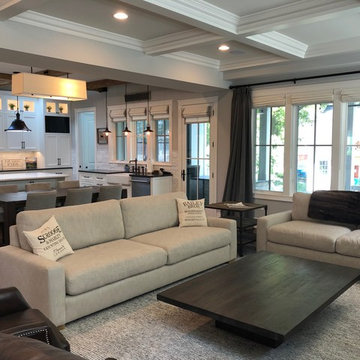
Open family room into the kitchen. Coffered ceilings, wooden beams in the kitchen and beautiful hard wood.
Photo Credit: Meyer Design
Idéer för att renovera ett stort lantligt allrum med öppen planlösning, med grå väggar, en väggmonterad TV, mörkt trägolv, en bred öppen spis, en spiselkrans i sten och brunt golv
Idéer för att renovera ett stort lantligt allrum med öppen planlösning, med grå väggar, en väggmonterad TV, mörkt trägolv, en bred öppen spis, en spiselkrans i sten och brunt golv

60" TV nicely tucked into a recess above a modern fireplace
Idéer för ett stort modernt allrum med öppen planlösning, med vita väggar, vinylgolv, en bred öppen spis, en spiselkrans i trä, en väggmonterad TV och brunt golv
Idéer för ett stort modernt allrum med öppen planlösning, med vita väggar, vinylgolv, en bred öppen spis, en spiselkrans i trä, en väggmonterad TV och brunt golv

Lydia Cutter Photography
Inredning av ett modernt mellanstort avskilt allrum, med beige väggar, klinkergolv i porslin, en bred öppen spis, en spiselkrans i metall och en väggmonterad TV
Inredning av ett modernt mellanstort avskilt allrum, med beige väggar, klinkergolv i porslin, en bred öppen spis, en spiselkrans i metall och en väggmonterad TV

These homeowners like to entertain and wanted their kitchen and dining room to become one larger open space. To achieve that feel, an 8-foot-high wall that closed off the dining room from the kitchen was removed. By designing the layout in a large “L” shape and adding an island, the room now functions quite well for informal entertaining.
There are two focal points of this new space – the kitchen island and the contemporary style fireplace. Granite, wood, stainless steel and glass are combined to make the two-tiered island into a piece of art and the dimensional fireplace façade adds interest to the soft seating area.
A unique wine cabinet was designed to show off their large wine collection. Stainless steel tip-up doors in the wall cabinets tie into the finish of the new appliances and asymmetrical legs on the island. A large screen TV that can be viewed from both the soft seating area, as well as the kitchen island was a must for these sports fans.

For a family of four this design provides a place for everyone to sit or curl up and relax. The stately fireplace grounds the space and provides a solid focal point. Natural elements through the use of small side tables and Navajo inspired prints help this space to feel warm and inviting. A true atmosphere of warmth and timelessness.

We’ve carefully crafted every inch of this home to bring you something never before seen in this area! Modern front sidewalk and landscape design leads to the architectural stone and cedar front elevation, featuring a contemporary exterior light package, black commercial 9’ window package and 8 foot Art Deco, mahogany door. Additional features found throughout include a two-story foyer that showcases the horizontal metal railings of the oak staircase, powder room with a floating sink and wall-mounted gold faucet and great room with a 10’ ceiling, modern, linear fireplace and 18’ floating hearth, kitchen with extra-thick, double quartz island, full-overlay cabinets with 4 upper horizontal glass-front cabinets, premium Electrolux appliances with convection microwave and 6-burner gas range, a beverage center with floating upper shelves and wine fridge, first-floor owner’s suite with washer/dryer hookup, en-suite with glass, luxury shower, rain can and body sprays, LED back lit mirrors, transom windows, 16’ x 18’ loft, 2nd floor laundry, tankless water heater and uber-modern chandeliers and decorative lighting. Rear yard is fenced and has a storage shed.
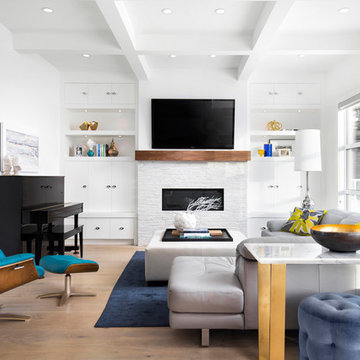
TV Installation Above The Fireplace.
Idéer för ett mellanstort modernt allrum, med vita väggar, en bred öppen spis, en spiselkrans i sten, en väggmonterad TV, ett musikrum och ljust trägolv
Idéer för ett mellanstort modernt allrum, med vita väggar, en bred öppen spis, en spiselkrans i sten, en väggmonterad TV, ett musikrum och ljust trägolv

C. Harrison
Bild på ett stort rustikt allrum med öppen planlösning, med grå väggar, mörkt trägolv, en spiselkrans i sten, en väggmonterad TV, brunt golv och en bred öppen spis
Bild på ett stort rustikt allrum med öppen planlösning, med grå väggar, mörkt trägolv, en spiselkrans i sten, en väggmonterad TV, brunt golv och en bred öppen spis
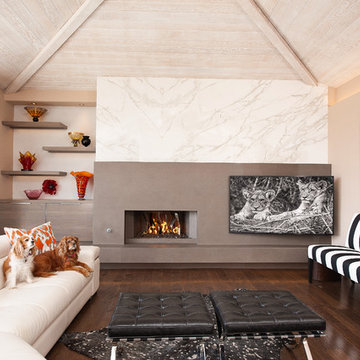
Remodel of this great ocean view home in Laguna Beach. We remodeled a outdated fireplace that did not flow with the rest of the home and created a streamlined contemporary fireplace using neolith slabs, custom Italian cabinets, and a custom decorative metal flame burner in the firebox. The result was an updated space that complimented the architecture of the home.
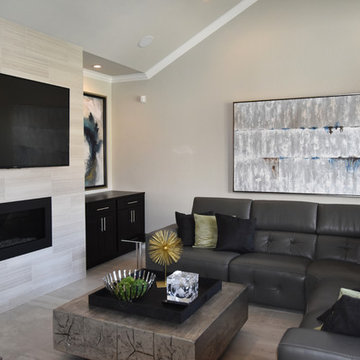
Interior Design Concepts, Interior Designer
Exempel på ett mellanstort modernt allrum med öppen planlösning, med grå väggar, klinkergolv i porslin, en bred öppen spis, en spiselkrans i sten och en väggmonterad TV
Exempel på ett mellanstort modernt allrum med öppen planlösning, med grå väggar, klinkergolv i porslin, en bred öppen spis, en spiselkrans i sten och en väggmonterad TV
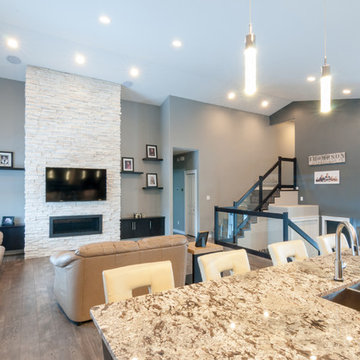
Inspiration för ett stort funkis allrum med öppen planlösning, med grå väggar, mörkt trägolv, en bred öppen spis, en spiselkrans i sten, en väggmonterad TV och brunt golv
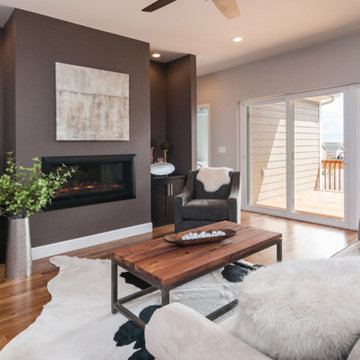
Main wall color is Sherwin-Williams Alpaca. The accent wall color Griffin.
The fire place is a 36" Kozy Heat.
Inspiration för klassiska allrum, med en bred öppen spis och en spiselkrans i metall
Inspiration för klassiska allrum, med en bred öppen spis och en spiselkrans i metall
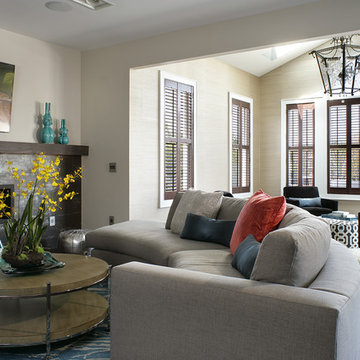
Idéer för att renovera ett stort funkis allrum med öppen planlösning, med ett spelrum, beige väggar, en bred öppen spis, en spiselkrans i trä och en väggmonterad TV
596 foton på allrum, med en bred öppen spis
1