970 foton på allrum, med en dubbelsidig öppen spis och brunt golv
Sortera efter:
Budget
Sortera efter:Populärt i dag
161 - 180 av 970 foton
Artikel 1 av 3
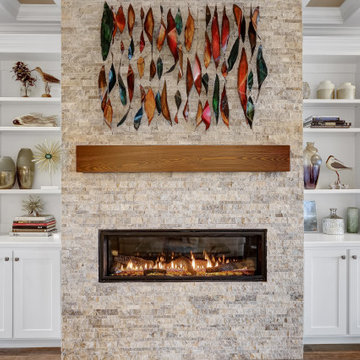
Foto på ett mellanstort funkis allrum med öppen planlösning, med beige väggar, klinkergolv i keramik, en dubbelsidig öppen spis, en spiselkrans i sten och brunt golv
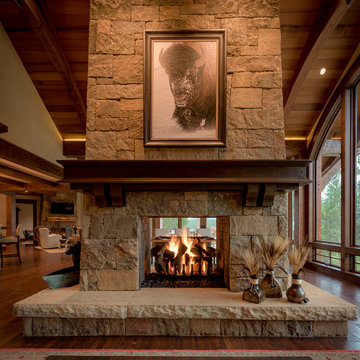
Inspiration för stora rustika allrum med öppen planlösning, med beige väggar, mörkt trägolv, en dubbelsidig öppen spis, en spiselkrans i sten och brunt golv

The Augusta II plan has a spacious great room that transitions into the kitchen and breakfast nook, and two-story great room. To create your design for an Augusta II floor plan, please go visit https://www.gomsh.com/plan/augusta-ii/interactive-floor-plan
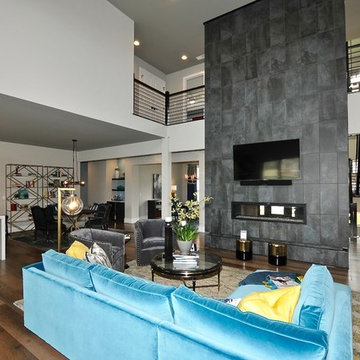
Idéer för att renovera ett stort allrum med öppen planlösning, med grå väggar, mellanmörkt trägolv, en dubbelsidig öppen spis, en spiselkrans i trä, en väggmonterad TV och brunt golv
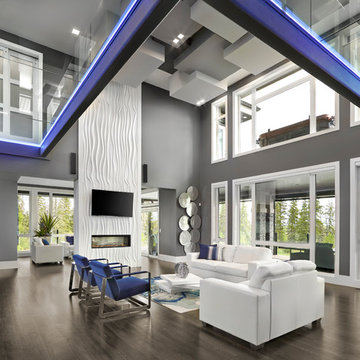
Two story greatroom with a stunning glass walk way with RGB LED lighting. Tile wall with 2 sided fireplace. Detail box ceileing design. Juliet balcony.
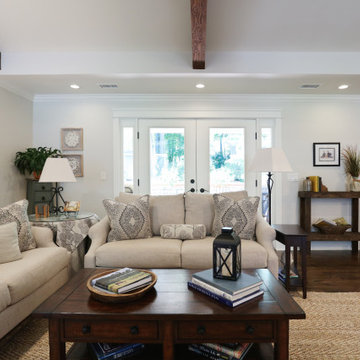
Vaulted ceiling with exposed dark beams, Three sided stacked stone fireplace and rustic wood mantel looking towards foyer. Glass paneled french doors to covered patio.
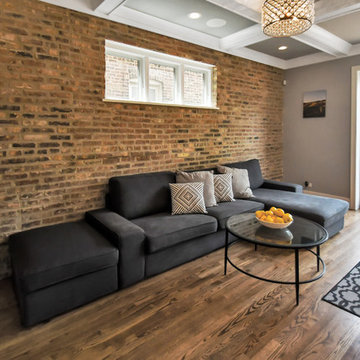
Chicago 2-flat deconversion to single family in the Lincoln Square neighborhood. Complete gut re-hab of existing masonry building by Follyn Builders to create custom luxury single family home. Family room is open to the kitchen and once WAS the kitchen in the original 2-flat! Original Chicago common brick wall was left exposed.
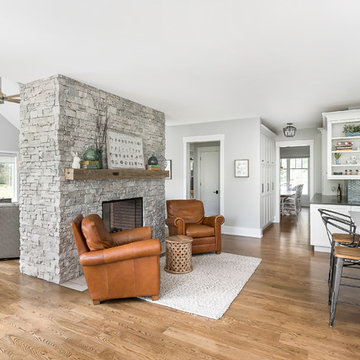
Inspiration för stora klassiska allrum med öppen planlösning, med brunt golv, grå väggar, mörkt trägolv, en dubbelsidig öppen spis, en spiselkrans i sten och en väggmonterad TV
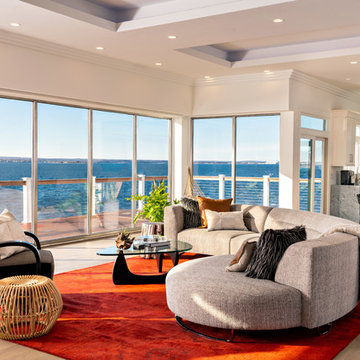
Designed, prewired, installed and programmed by Systems Design. Whole House Audio, Custom Media Room, Custom Grille to Match the TV, Salamander Design AV Furniture, Network, and Outdoor Audio. Savant Home Automation. Photography credit: Dan Cutrona
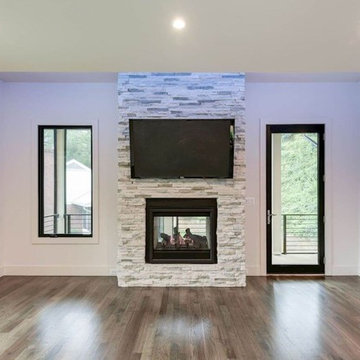
Bild på ett stort funkis avskilt allrum, med vita väggar, mörkt trägolv, en dubbelsidig öppen spis, en spiselkrans i sten, en väggmonterad TV och brunt golv

This 1960s split-level has a new Family Room addition in front of the existing home, with a total gut remodel of the existing Kitchen/Living/Dining spaces. A walk-around stone double-sided fireplace between Dining and the new Family room sits at the original exterior wall. The stone accents, wood trim and wainscot, and beam details highlight the rustic charm of this home. Also added are an accessible Bath with roll-in shower, Entry vestibule with closet, and Mudroom/Laundry with direct access from the existing Garage.
Photography by Kmiecik Imagery.
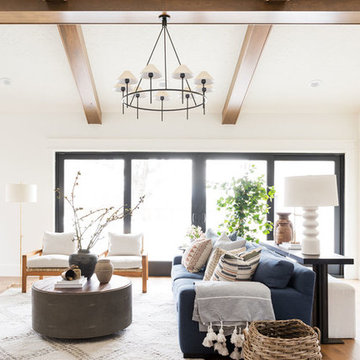
Inredning av ett klassiskt stort allrum med öppen planlösning, med vita väggar, mellanmörkt trägolv, en dubbelsidig öppen spis, en väggmonterad TV och brunt golv
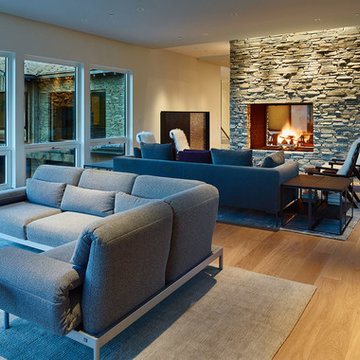
This residence, located slope side at the Jackson Hole Mountain Resort, was designed to accommodate a very large and gregarious family during their summer and winter retreats. Living spaces are elevated above the forest canopy on the second story in order to maximize sunlight and views. Exterior materials are rustic and durable, yet are also minimalist with pronounced textural contrast. The simple interior material palette of drywall, white oak, and gray stone creates a sense of cohesiveness throughout the house, and glass is used to create a sense of connection between key public spaces.
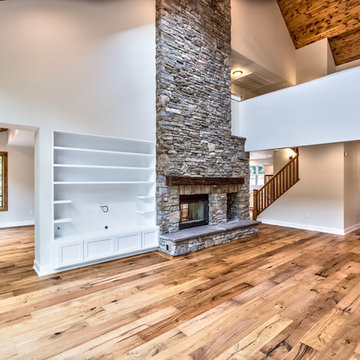
2 story vaulted family room with stone see through fireplace and raised stone hearth
Bild på ett stort amerikanskt allrum på loftet, med grå väggar, mellanmörkt trägolv, en dubbelsidig öppen spis, en spiselkrans i sten, en inbyggd mediavägg och brunt golv
Bild på ett stort amerikanskt allrum på loftet, med grå väggar, mellanmörkt trägolv, en dubbelsidig öppen spis, en spiselkrans i sten, en inbyggd mediavägg och brunt golv
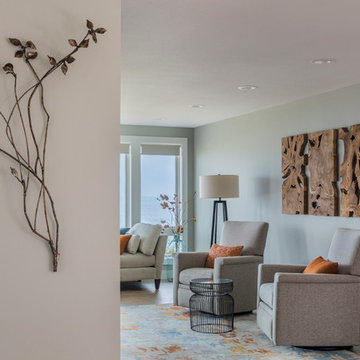
This room is part of a whole house remodel on the Oregon Coast. The entire house was reconstructed, remodeled, and decorated in a neutral palette with coastal theme.
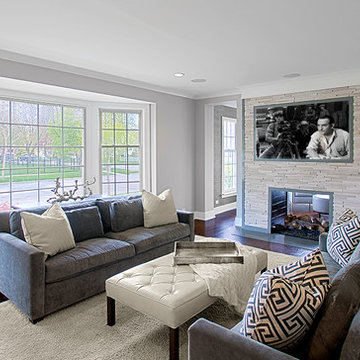
Family room has bay window and 2 sided fireplace that also faces opposite sitting area. Norman Sizemore - Photographer
Idéer för ett mellanstort klassiskt allrum, med grå väggar, mörkt trägolv, en dubbelsidig öppen spis, en spiselkrans i sten, en väggmonterad TV och brunt golv
Idéer för ett mellanstort klassiskt allrum, med grå väggar, mörkt trägolv, en dubbelsidig öppen spis, en spiselkrans i sten, en väggmonterad TV och brunt golv
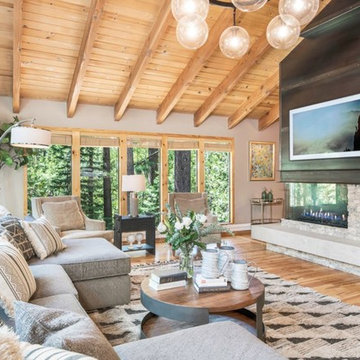
Major remodel of entre first floor. Replaced fireplace with three-sided gass unit, surrounded by stacked stone, metal sheeting and concrete trim. Refinished pine floors, installed new windows, added furnishings, lighting, rug and accessories, new paint.
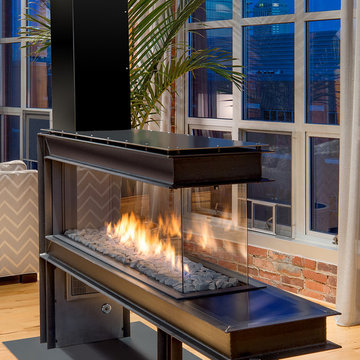
“We use this space for everything- Living room, dining room, reading room. It’s our favorite place to be.” - Cyndi Collins. Featuring the Lucius 140 Room Divider by Element4.
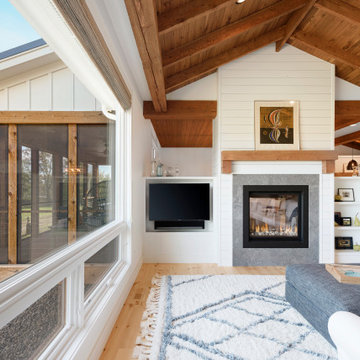
Douglas Fir tongue and groove + beams and two sided fireplace highlight this cozy, livable great room
Foto på ett mellanstort lantligt allrum med öppen planlösning, med vita väggar, ljust trägolv, en dubbelsidig öppen spis, en spiselkrans i betong, TV i ett hörn och brunt golv
Foto på ett mellanstort lantligt allrum med öppen planlösning, med vita väggar, ljust trägolv, en dubbelsidig öppen spis, en spiselkrans i betong, TV i ett hörn och brunt golv
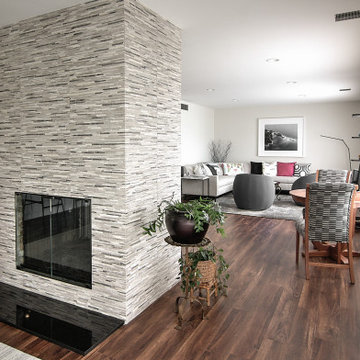
Complete remodel of a North Fork vacation house.By removing walls a light open and airy space was created for entertaining family and friends.
Inspiration för mellanstora moderna allrum med öppen planlösning, med grå väggar, vinylgolv, en dubbelsidig öppen spis och brunt golv
Inspiration för mellanstora moderna allrum med öppen planlösning, med grå väggar, vinylgolv, en dubbelsidig öppen spis och brunt golv
970 foton på allrum, med en dubbelsidig öppen spis och brunt golv
9