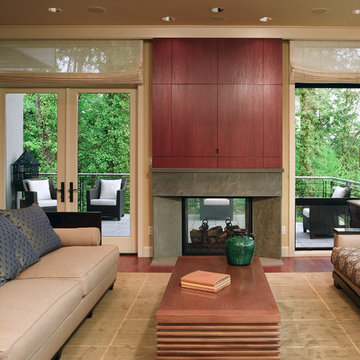83 foton på allrum, med en dubbelsidig öppen spis och en dold TV
Sortera efter:
Budget
Sortera efter:Populärt i dag
1 - 20 av 83 foton
Artikel 1 av 3

People ask us all the time to make their wood floors look like they're something else. In this case, please turn my red oak floors into something shabby chic that looks more like white oak. And so we did!

Idéer för att renovera ett mellanstort industriellt allrum med öppen planlösning, med svarta väggar, mellanmörkt trägolv, en dubbelsidig öppen spis, en spiselkrans i metall, en dold TV och beiget golv

Tricia Shay Photography
Exempel på ett mellanstort lantligt allrum med öppen planlösning, med vita väggar, mörkt trägolv, en dubbelsidig öppen spis, en spiselkrans i sten, en dold TV och brunt golv
Exempel på ett mellanstort lantligt allrum med öppen planlösning, med vita väggar, mörkt trägolv, en dubbelsidig öppen spis, en spiselkrans i sten, en dold TV och brunt golv
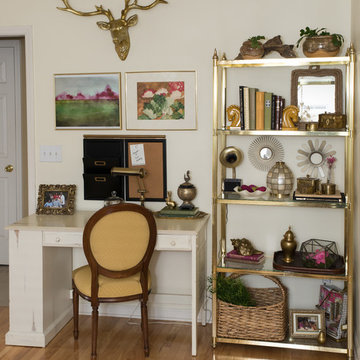
Cam Richards Photography
Inspiration för mellanstora klassiska avskilda allrum, med beige väggar, ljust trägolv, en dubbelsidig öppen spis och en dold TV
Inspiration för mellanstora klassiska avskilda allrum, med beige väggar, ljust trägolv, en dubbelsidig öppen spis och en dold TV

The Entire Main Level, Stairwell and Upper Level Hall are wrapped in Shiplap, Painted in Benjamin Moore White Dove. The Flooring, Beams, Mantel and Fireplace TV Doors are all reclaimed barnwood. The inset floor in the dining room is brick veneer. The Fireplace is brick on all sides. The lighting is by Visual Comfort. Bar Cabinetry is painted in Benjamin Moore Van Duesen Blue with knobs from Anthropologie. Photo by Spacecrafting
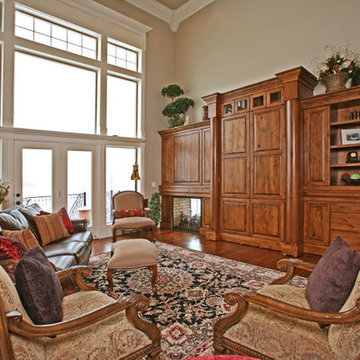
Nick Perron
Idéer för stora vintage allrum med öppen planlösning, med beige väggar, mellanmörkt trägolv, en dubbelsidig öppen spis, en spiselkrans i trä och en dold TV
Idéer för stora vintage allrum med öppen planlösning, med beige väggar, mellanmörkt trägolv, en dubbelsidig öppen spis, en spiselkrans i trä och en dold TV

A perfect balance of new Rustic and modern Fireplace to bring the kitchen and Family Room together in a big wide open Family/Great Room.
Idéer för ett stort klassiskt allrum med öppen planlösning, med en hemmabar, grå väggar, mellanmörkt trägolv, en dubbelsidig öppen spis, en spiselkrans i sten och en dold TV
Idéer för ett stort klassiskt allrum med öppen planlösning, med en hemmabar, grå väggar, mellanmörkt trägolv, en dubbelsidig öppen spis, en spiselkrans i sten och en dold TV
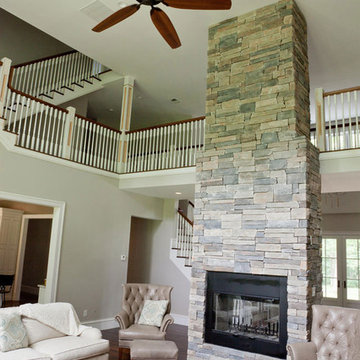
Amy Smucker Photography -
This view of the Great room is from the rear of the house looking at the foyer. Here you can sit and enjoy the see through fireplace set in the stone chimney. To the left is an opening to the kitchen.
The 2nd floor walkway crosses over the foyer with the Master bedroom on the right and the children's rooms on the left side of the house. The stairs on the left lead to the 3rd floor office, storage & extra closet space.

Family Room addition on modern house of cube spaces. Open walls of glass on either end open to 5 acres of woods.
Bild på ett stort 60 tals avskilt allrum, med vita väggar, ljust trägolv, en dubbelsidig öppen spis, en spiselkrans i gips, en dold TV och brunt golv
Bild på ett stort 60 tals avskilt allrum, med vita väggar, ljust trägolv, en dubbelsidig öppen spis, en spiselkrans i gips, en dold TV och brunt golv
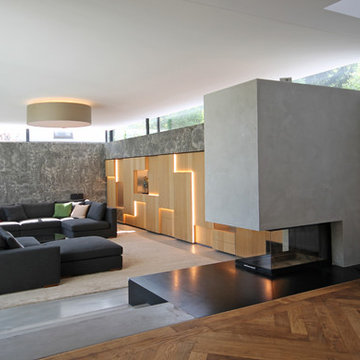
Idéer för ett stort modernt allrum på loftet, med grå väggar, betonggolv, en spiselkrans i betong, en dold TV, grått golv och en dubbelsidig öppen spis
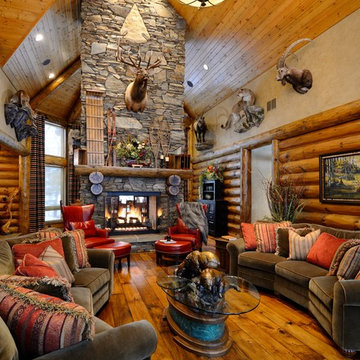
Thats a rap!... After initially starting on the interior design process of this home back in 2006, we are so ecstatic to now be able to show everyone parts of the finished product. Special thank you to the home owners who now feel like family! It was an honor to be apart of this incredible building project and thank you for allowing us to be. We hope to have more pictures up of each bedroom that has a unique theme to them in the future, so stay tuned!
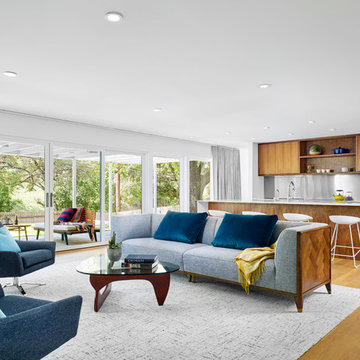
Casey Dunn Photography
Foto på ett 60 tals allrum med öppen planlösning, med vita väggar, ljust trägolv, en dubbelsidig öppen spis, en spiselkrans i trä och en dold TV
Foto på ett 60 tals allrum med öppen planlösning, med vita väggar, ljust trägolv, en dubbelsidig öppen spis, en spiselkrans i trä och en dold TV
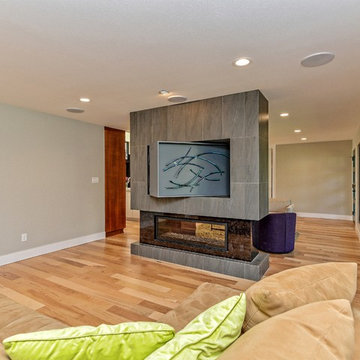
Modern inredning av ett mellanstort allrum med öppen planlösning, med grå väggar, ljust trägolv, en dubbelsidig öppen spis, en spiselkrans i trä och en dold TV
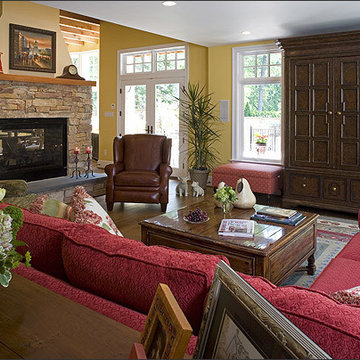
The kitchen is separated from the family room by a two-sided, stone, fireplace creating maximum circulation with style.
This 1961 Cape Cod was well-sited on a beautiful acre of land in a Washington, DC suburb. The new homeowners loved the land and neighborhood and knew the house could be improved. The owners loved the charm of the home’s façade and wanted the overall look to remain true to the original home and neighborhood. Inside, the owners wanted to achieve a feeling of warmth and comfort. The family does a lot of casual entertaining and they wanted to achieve lots of open spaces that flowed well, one into another. So, circulation on the main living level was important. They wanted to use lots of natural materials, like reclaimed wood floors, stone, and granite. In addition, they wanted the house to be filled with light, using lots of large windows where possible.
When all was said and done, the homeowners got a home they love on the land they cherish. This project was truly satisfying and the homeowners LOVE their new residence.
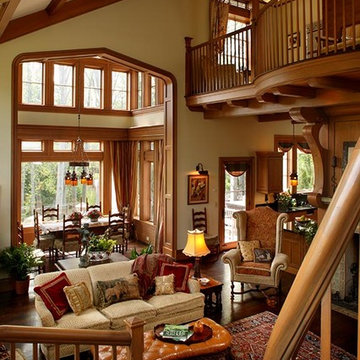
A view from the staircase landing at the end of the family room overlooks the seating area and family dining in bay beyond. David Dietrich Photographer
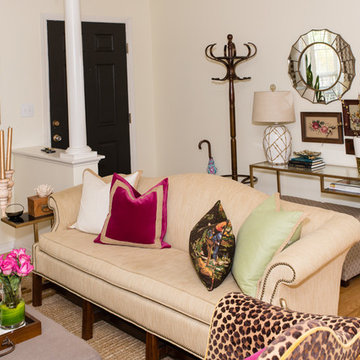
Cam Richards Photography
Inspiration för ett mellanstort vintage avskilt allrum, med beige väggar, ljust trägolv, en dubbelsidig öppen spis och en dold TV
Inspiration för ett mellanstort vintage avskilt allrum, med beige väggar, ljust trägolv, en dubbelsidig öppen spis och en dold TV
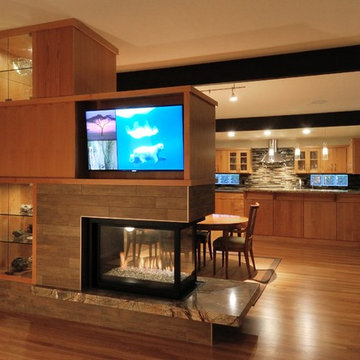
Inspiration för stora moderna allrum med öppen planlösning, med beige väggar, ljust trägolv, en dubbelsidig öppen spis, en spiselkrans i sten och en dold TV
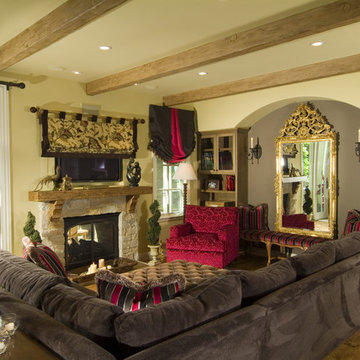
Old world charm with pops of color - TV is behind the tapestry over the fireplace, we added beams to the low ceilings to give more charm and warmth to the space. Pops of fuchsia bring a playful element to room.
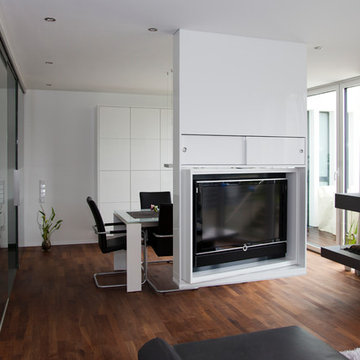
Telelift aus der Decke
Fernsehen, nur wenn man es braucht. Gefertigt für einen Kunden nach Wunsch. Wenn der Fernseher eingefahren ist, hat man eine Deckenleuchte. Im ausgefahrenen Zustand ist der Fernseher noch um 180 Grad drehbar.
www.dietischlerei.de
83 foton på allrum, med en dubbelsidig öppen spis och en dold TV
1
