455 foton på allrum, med en dubbelsidig öppen spis och en inbyggd mediavägg
Sortera efter:
Budget
Sortera efter:Populärt i dag
41 - 60 av 455 foton
Artikel 1 av 3
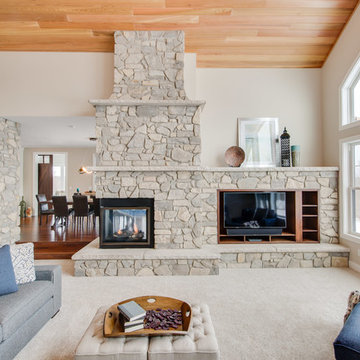
After finalizing the layout for their new build, the homeowners hired SKP Design to select all interior materials and finishes and exterior finishes. They wanted a comfortable inviting lodge style with a natural color palette to reflect the surrounding 100 wooded acres of their property. http://www.skpdesign.com/inviting-lodge
SKP designed three fireplaces in the great room, sunroom and master bedroom. The two-sided great room fireplace is the heart of the home and features the same stone used on the exterior, a natural Michigan stone from Stonemill. With Cambria countertops, the kitchen layout incorporates a large island and dining peninsula which coordinates with the nearby custom-built dining room table. Additional custom work includes two sliding barn doors, mudroom millwork and built-in bunk beds. Engineered wood floors are from Casabella Hardwood with a hand scraped finish. The black and white laundry room is a fresh looking space with a fun retro aesthetic.
Photography: Casey Spring
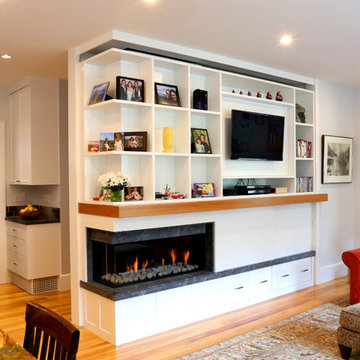
Chris Hosford photograper
Inredning av ett klassiskt mellanstort allrum med öppen planlösning, med vita väggar, mellanmörkt trägolv, en dubbelsidig öppen spis, en spiselkrans i sten och en inbyggd mediavägg
Inredning av ett klassiskt mellanstort allrum med öppen planlösning, med vita väggar, mellanmörkt trägolv, en dubbelsidig öppen spis, en spiselkrans i sten och en inbyggd mediavägg
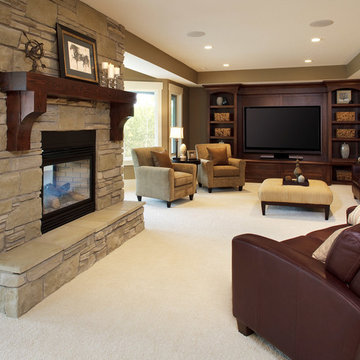
Idéer för att renovera ett stort vintage allrum med öppen planlösning, med bruna väggar, heltäckningsmatta, en dubbelsidig öppen spis, en spiselkrans i sten och en inbyggd mediavägg
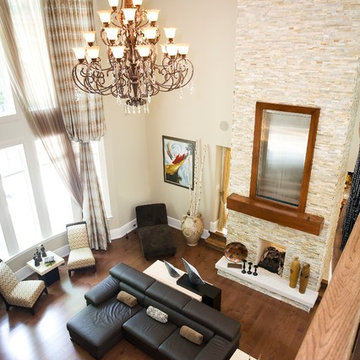
Transitional style family room with 2 storey stone fireplace with waterfall. Beautiful for entertaining or just relaxing with your family!
Foto på ett stort vintage allrum med öppen planlösning, med beige väggar, mörkt trägolv, en dubbelsidig öppen spis, en spiselkrans i sten, en inbyggd mediavägg och brunt golv
Foto på ett stort vintage allrum med öppen planlösning, med beige väggar, mörkt trägolv, en dubbelsidig öppen spis, en spiselkrans i sten, en inbyggd mediavägg och brunt golv
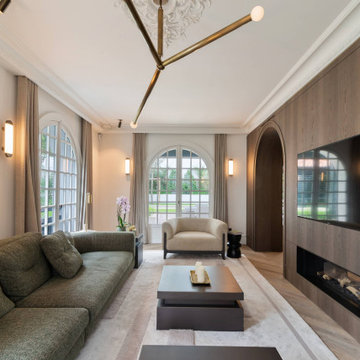
Exempel på ett modernt allrum, med ljust trägolv, en dubbelsidig öppen spis och en inbyggd mediavägg
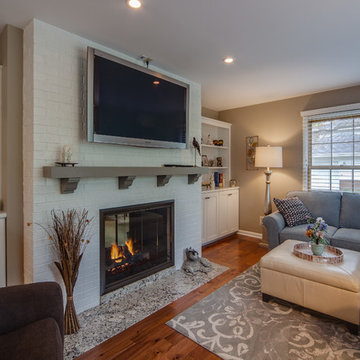
Matching Waypoint cabinets provide storage and display built in left and right of the fireplace.
The raised hearth was removed at the fireplace and replaced with Zodiaq quartz to match the kitchen perimeter tops and be flush with the wood floors.
The existing red-brown brick were painted and a new wood mantle installed.
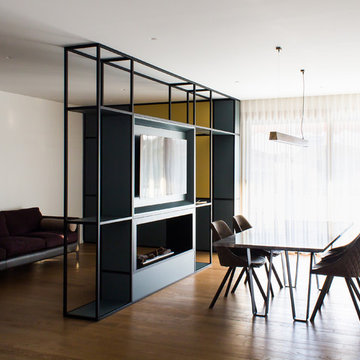
Idéer för ett mellanstort modernt allrum, med ett bibliotek, vita väggar, mörkt trägolv, en dubbelsidig öppen spis, en spiselkrans i metall, en inbyggd mediavägg och brunt golv
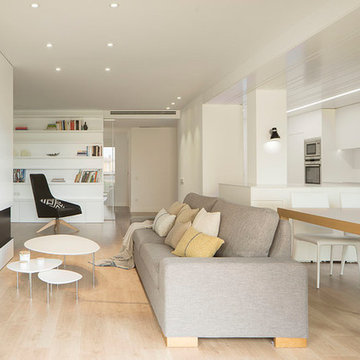
Mauricio Fuertes
Idéer för mellanstora funkis allrum med öppen planlösning, med vita väggar, mellanmörkt trägolv, en dubbelsidig öppen spis, en spiselkrans i trä, en inbyggd mediavägg och brunt golv
Idéer för mellanstora funkis allrum med öppen planlösning, med vita väggar, mellanmörkt trägolv, en dubbelsidig öppen spis, en spiselkrans i trä, en inbyggd mediavägg och brunt golv
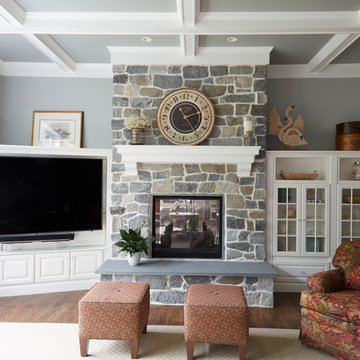
Michael Kaskel
Exempel på ett stort klassiskt allrum med öppen planlösning, med grå väggar, mellanmörkt trägolv, en dubbelsidig öppen spis, en spiselkrans i sten, en inbyggd mediavägg och brunt golv
Exempel på ett stort klassiskt allrum med öppen planlösning, med grå väggar, mellanmörkt trägolv, en dubbelsidig öppen spis, en spiselkrans i sten, en inbyggd mediavägg och brunt golv
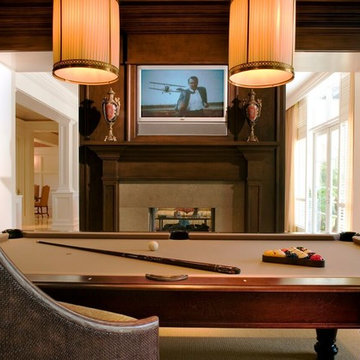
Idéer för ett mellanstort amerikanskt avskilt allrum, med ett spelrum, bruna väggar, heltäckningsmatta, en dubbelsidig öppen spis, en spiselkrans i trä, en inbyggd mediavägg och beiget golv
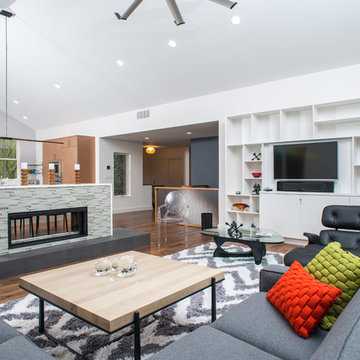
Open concept living space featuring built-in media wall and double-sided quartz fireplace.
Inspiration för ett mellanstort funkis allrum med öppen planlösning, med vita väggar, mellanmörkt trägolv, en dubbelsidig öppen spis, en spiselkrans i sten och en inbyggd mediavägg
Inspiration för ett mellanstort funkis allrum med öppen planlösning, med vita väggar, mellanmörkt trägolv, en dubbelsidig öppen spis, en spiselkrans i sten och en inbyggd mediavägg
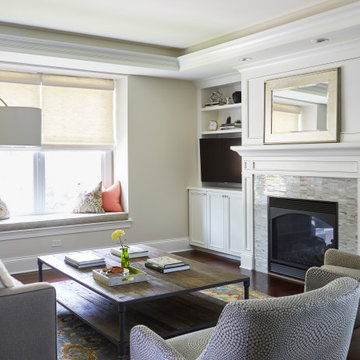
A comfortable family room off of the busy kitchen with a two-sided fireplace is the perfect evening retreat.
Inspiration för ett stort vintage allrum med öppen planlösning, med en spiselkrans i trä, en inbyggd mediavägg, grå väggar, mellanmörkt trägolv, en dubbelsidig öppen spis och brunt golv
Inspiration för ett stort vintage allrum med öppen planlösning, med en spiselkrans i trä, en inbyggd mediavägg, grå väggar, mellanmörkt trägolv, en dubbelsidig öppen spis och brunt golv
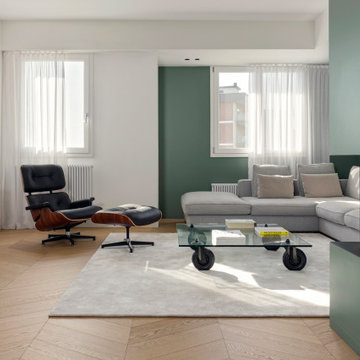
Salotto, con divano su misura ad angolo in tessuto chiaro, tappeto, tavolino Fontana Arte di Gae Aulenti, poltrona Long Chair di Eames. Camino a legna trifacciale in volume colore verde grigio. La Tv è incassata in un mobile a filo parete, come anche le casse ai lati. Tende filtranti bianche.
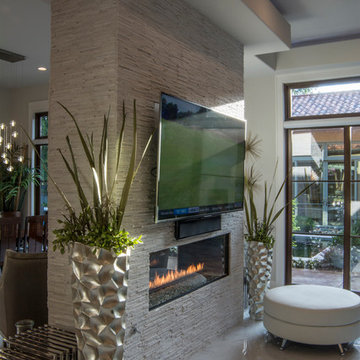
Ann Sherman
Inspiration för stora moderna allrum med öppen planlösning, med beige väggar, marmorgolv, en dubbelsidig öppen spis, en spiselkrans i sten och en inbyggd mediavägg
Inspiration för stora moderna allrum med öppen planlösning, med beige väggar, marmorgolv, en dubbelsidig öppen spis, en spiselkrans i sten och en inbyggd mediavägg

Inspiration för stora lantliga allrum med öppen planlösning, med vita väggar, klinkergolv i terrakotta, en dubbelsidig öppen spis, en inbyggd mediavägg och flerfärgat golv
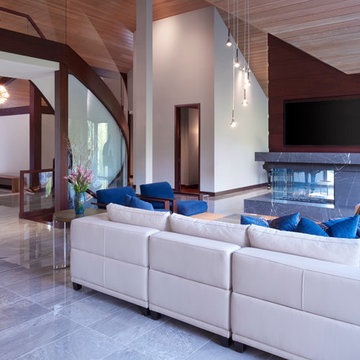
The Renovation of this home held a host of issues to resolve. The original fireplace was awkward and the ceiling was very complex. The original fireplace concept was designed to use a 3-sided fireplace to divide two rooms which became the focal point of the Great Room. For this particular floor plan since the Great Room was open to the rest of the main floor a sectional was the perfect choice to ground the space. It did just that! Although it is an open concept the floor plan creates a comfortable cozy space.
Photography by Carlson Productions, LLC
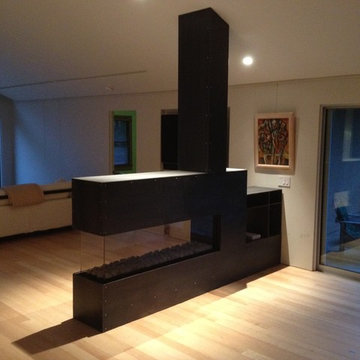
This freestanding fireplace system required a custom steel enclosure with bookshelf. Raw mill finish sides are joined with perforated stainless vent on the top and plate steel bookshelf against the wall for a code-compliant, custom enclosure the client loves. Industrial, contemporary, yet warm. Half-Moon Bay horse ranch.
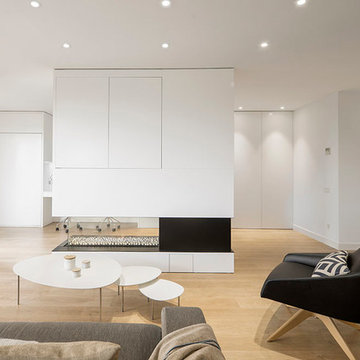
Mauricio Fuertes
Idéer för att renovera ett mellanstort minimalistiskt allrum med öppen planlösning, med vita väggar, mellanmörkt trägolv, en dubbelsidig öppen spis, en spiselkrans i trä, en inbyggd mediavägg och brunt golv
Idéer för att renovera ett mellanstort minimalistiskt allrum med öppen planlösning, med vita väggar, mellanmörkt trägolv, en dubbelsidig öppen spis, en spiselkrans i trä, en inbyggd mediavägg och brunt golv
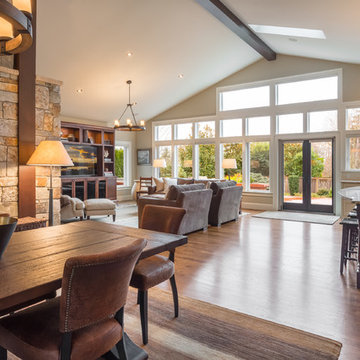
Inspiration för ett mellanstort rustikt allrum med öppen planlösning, med beige väggar, mellanmörkt trägolv, en dubbelsidig öppen spis, en spiselkrans i sten och en inbyggd mediavägg
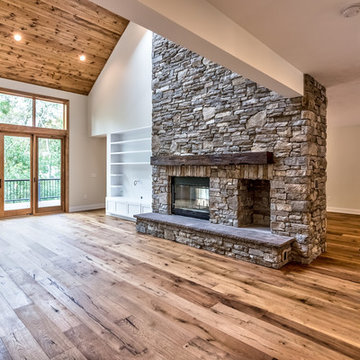
2 story vaulted family room with stone see through fireplace and raised stone hearth
Foto på ett stort amerikanskt allrum på loftet, med grå väggar, mellanmörkt trägolv, en dubbelsidig öppen spis, en spiselkrans i sten, en inbyggd mediavägg och brunt golv
Foto på ett stort amerikanskt allrum på loftet, med grå väggar, mellanmörkt trägolv, en dubbelsidig öppen spis, en spiselkrans i sten, en inbyggd mediavägg och brunt golv
455 foton på allrum, med en dubbelsidig öppen spis och en inbyggd mediavägg
3