216 foton på allrum, med en dubbelsidig öppen spis och grått golv
Sortera efter:
Budget
Sortera efter:Populärt i dag
1 - 20 av 216 foton
Artikel 1 av 3

Located in Old Seagrove, FL, this 1980's beach house was is steps away from the beach and a short walk from Seaside Square. Working with local general contractor, Corestruction, the existing 3 bedroom and 3 bath house was completely remodeled. Additionally, 3 more bedrooms and bathrooms were constructed over the existing garage and kitchen, staying within the original footprint. This modern coastal design focused on maximizing light and creating a comfortable and inviting home to accommodate large families vacationing at the beach. The large backyard was completely overhauled, adding a pool, limestone pavers and turf, to create a relaxing outdoor living space.

To receive information on products and materials used on this project, please contact me via http://www.iredzine.com
Photos by Jenifer Koskinen- Merritt Design Photo

Bild på ett allrum med öppen planlösning, med ett bibliotek, vita väggar, betonggolv, en dubbelsidig öppen spis, en spiselkrans i tegelsten och grått golv

Architecture & Interior Design By Arch Studio, Inc.
Photography by Eric Rorer
Foto på ett litet lantligt allrum med öppen planlösning, med grå väggar, ljust trägolv, en dubbelsidig öppen spis, en spiselkrans i gips, en väggmonterad TV och grått golv
Foto på ett litet lantligt allrum med öppen planlösning, med grå väggar, ljust trägolv, en dubbelsidig öppen spis, en spiselkrans i gips, en väggmonterad TV och grått golv
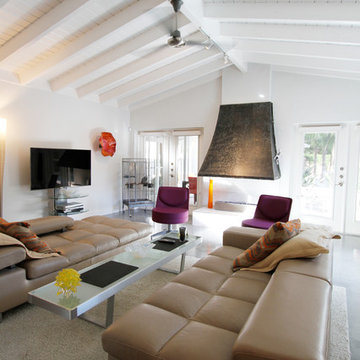
Idéer för att renovera ett stort 50 tals allrum med öppen planlösning, med vita väggar, betonggolv, en dubbelsidig öppen spis, en väggmonterad TV och grått golv

This modern vertical gas fireplace fits elegantly within this farmhouse style residence on the shores of Chesapeake Bay on Tilgham Island, MD.
Bild på ett stort maritimt avskilt allrum, med blå väggar, ljust trägolv, en dubbelsidig öppen spis, en spiselkrans i gips och grått golv
Bild på ett stort maritimt avskilt allrum, med blå väggar, ljust trägolv, en dubbelsidig öppen spis, en spiselkrans i gips och grått golv

Inspiration för mellanstora klassiska avskilda allrum, med heltäckningsmatta, en spiselkrans i sten, grått golv, beige väggar och en dubbelsidig öppen spis
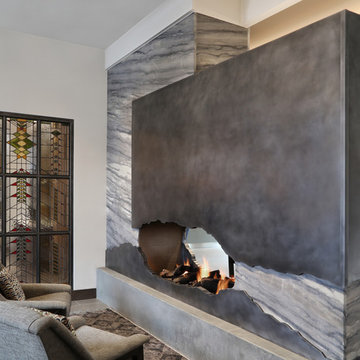
Idéer för mellanstora funkis allrum med öppen planlösning, med ett bibliotek, vita väggar, klinkergolv i keramik, en dubbelsidig öppen spis, en spiselkrans i metall och grått golv
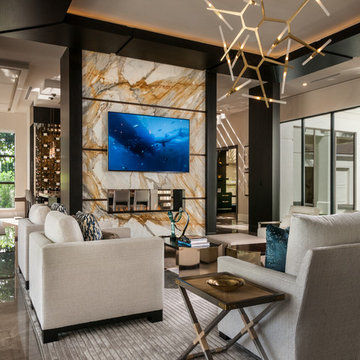
Bild på ett funkis allrum med öppen planlösning, med en dubbelsidig öppen spis, en spiselkrans i trä, en väggmonterad TV och grått golv

Open floor plan living space connected to the kitchen with 19ft high wood ceilings, exposed steel beams, and a glass see-through fireplace to the deck.
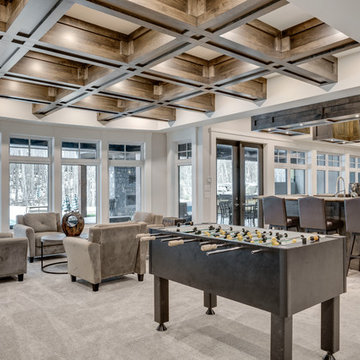
www.zoon.ca
Klassisk inredning av ett mycket stort allrum med öppen planlösning, med en hemmabar, grå väggar, heltäckningsmatta, en dubbelsidig öppen spis, en spiselkrans i sten, en väggmonterad TV och grått golv
Klassisk inredning av ett mycket stort allrum med öppen planlösning, med en hemmabar, grå väggar, heltäckningsmatta, en dubbelsidig öppen spis, en spiselkrans i sten, en väggmonterad TV och grått golv
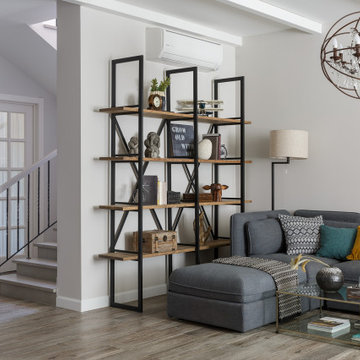
Exempel på ett stort lantligt allrum med öppen planlösning, med grå väggar, klinkergolv i porslin, en dubbelsidig öppen spis, en spiselkrans i gips och grått golv
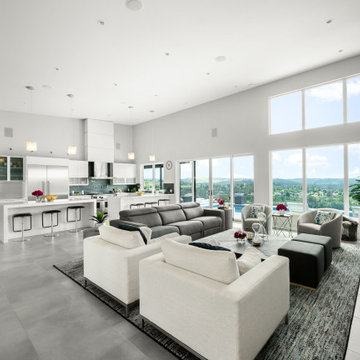
Idéer för att renovera ett funkis allrum, med en dubbelsidig öppen spis, en spiselkrans i betong och grått golv

Gorgeous vaulted ceiling with shiplap and exposed beams were all original to the home prior to the remodel. The new design enhances these architectural features and highlights the gorgeous views of the lake.
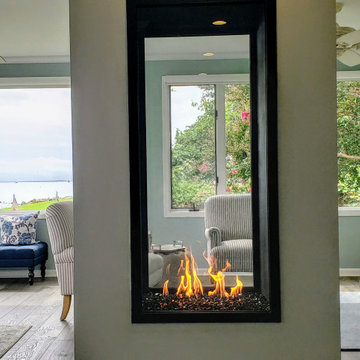
This modern vertical gas fireplace fits elegantly within this farmhouse style residence on the shores of Chesapeake Bay on Tilgham Island, MD.
Idéer för att renovera ett stort maritimt avskilt allrum, med blå väggar, ljust trägolv, en dubbelsidig öppen spis, en spiselkrans i gips och grått golv
Idéer för att renovera ett stort maritimt avskilt allrum, med blå väggar, ljust trägolv, en dubbelsidig öppen spis, en spiselkrans i gips och grått golv
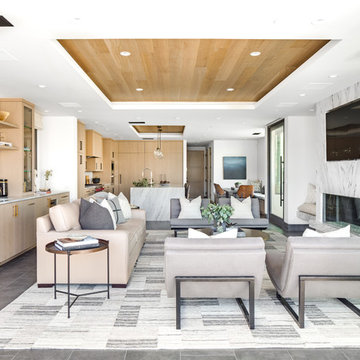
Idéer för funkis allrum med öppen planlösning, med en hemmabar, vita väggar, en dubbelsidig öppen spis, en spiselkrans i sten, en väggmonterad TV och grått golv
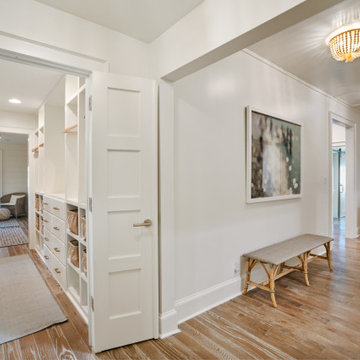
Located in Old Seagrove, FL, this 1980's beach house was is steps away from the beach and a short walk from Seaside Square. Working with local general contractor, Corestruction, the existing 3 bedroom and 3 bath house was completely remodeled. Additionally, 3 more bedrooms and bathrooms were constructed over the existing garage and kitchen, staying within the original footprint. This modern coastal design focused on maximizing light and creating a comfortable and inviting home to accommodate large families vacationing at the beach. The large backyard was completely overhauled, adding a pool, limestone pavers and turf, to create a relaxing outdoor living space.

The Renovation of this home held a host of issues to resolve. The original fireplace was awkward and the ceiling was very complex. The original fireplace concept was designed to use a 3-sided fireplace to divide two rooms which became the focal point of the Great Room. For this particular floor plan since the Great Room was open to the rest of the main floor a sectional was the perfect choice to ground the space. It did just that! Although it is an open concept the floor plan creates a comfortable cozy space.
Photography by Carlson Productions, LLC
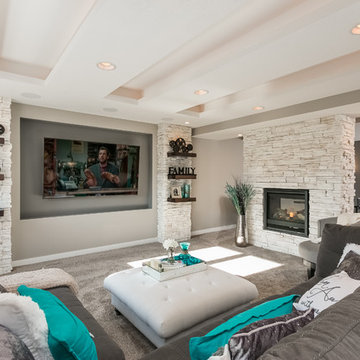
Foto på ett mellanstort vintage allrum med öppen planlösning, med beige väggar, heltäckningsmatta, en dubbelsidig öppen spis, en spiselkrans i sten, grått golv och en fristående TV

Step down family room looking out to a wooded lot, what a view! Cathedral ceiling with natural wood beams, floating shelves, built-ins and a two-sided stone fireplace. Added touch of shiplap for the tv mount, absolutely stunning!
216 foton på allrum, med en dubbelsidig öppen spis och grått golv
1