1 011 foton på allrum, med en dubbelsidig öppen spis
Sortera efter:Populärt i dag
1 - 20 av 1 011 foton

2-story floor to ceiling Neolith Fireplace surround.
Pattern matching between multiple slabs.
Mitred corners to run the veins in a 'waterfall' like effect.
GaleRisa Photography

Builder: Pillar Homes www.pillarhomes.com
Landmark Photography
Inspiration för mellanstora maritima allrum, med en dubbelsidig öppen spis, en spiselkrans i sten, en väggmonterad TV, vita väggar och mörkt trägolv
Inspiration för mellanstora maritima allrum, med en dubbelsidig öppen spis, en spiselkrans i sten, en väggmonterad TV, vita väggar och mörkt trägolv

Two gorgeous Acucraft custom gas fireplaces fit seamlessly into this ultra-modern hillside hideaway with unobstructed views of downtown San Francisco & the Golden Gate Bridge. http://www.acucraft.com/custom-gas-residential-fireplaces-tiburon-ca-residence/
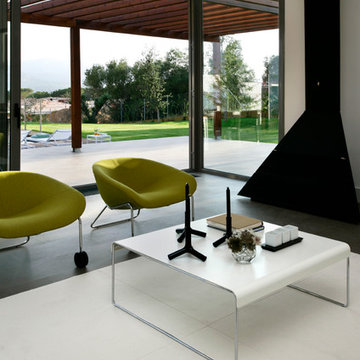
capella arquitectura, rafaelvargas
Idéer för mellanstora funkis avskilda allrum, med vita väggar, mörkt trägolv och en dubbelsidig öppen spis
Idéer för mellanstora funkis avskilda allrum, med vita väggar, mörkt trägolv och en dubbelsidig öppen spis

Contemporary-Modern Design - Living Space - General View from Breakfast Nook
Inspiration för stora moderna allrum med öppen planlösning, med grå väggar, klinkergolv i keramik, en dubbelsidig öppen spis, en spiselkrans i gips och en väggmonterad TV
Inspiration för stora moderna allrum med öppen planlösning, med grå väggar, klinkergolv i keramik, en dubbelsidig öppen spis, en spiselkrans i gips och en väggmonterad TV

The Entire Main Level, Stairwell and Upper Level Hall are wrapped in Shiplap, Painted in Benjamin Moore White Dove. The Flooring, Beams, Mantel and Fireplace TV Doors are all reclaimed barnwood. The inset floor in the dining room is brick veneer. The Fireplace is brick on all sides. The lighting is by Visual Comfort. Bar Cabinetry is painted in Benjamin Moore Van Duesen Blue with knobs from Anthropologie. Photo by Spacecrafting
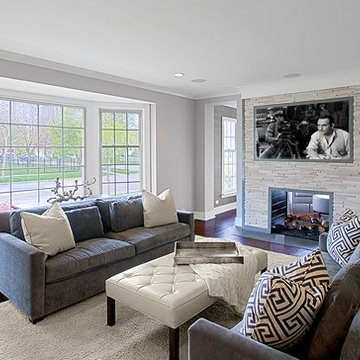
Family room with sided fireplace has large bay window for lots of natural light. Norman Sizemore- Photographer
Idéer för mellanstora vintage allrum med öppen planlösning, med grå väggar, mörkt trägolv, en dubbelsidig öppen spis, en spiselkrans i sten och en väggmonterad TV
Idéer för mellanstora vintage allrum med öppen planlösning, med grå väggar, mörkt trägolv, en dubbelsidig öppen spis, en spiselkrans i sten och en väggmonterad TV

An open house lot is like a blank canvas. When Mathew first visited the wooded lot where this home would ultimately be built, the landscape spoke to him clearly. Standing with the homeowner, it took Mathew only twenty minutes to produce an initial color sketch that captured his vision - a long, circular driveway and a home with many gables set at a picturesque angle that complemented the contours of the lot perfectly.
The interior was designed using a modern mix of architectural styles – a dash of craftsman combined with some colonial elements – to create a sophisticated yet truly comfortable home that would never look or feel ostentatious.
Features include a bright, open study off the entry. This office space is flanked on two sides by walls of expansive windows and provides a view out to the driveway and the woods beyond. There is also a contemporary, two-story great room with a see-through fireplace. This space is the heart of the home and provides a gracious transition, through two sets of double French doors, to a four-season porch located in the landscape of the rear yard.
This home offers the best in modern amenities and design sensibilities while still maintaining an approachable sense of warmth and ease.
Photo by Eric Roth

Family / Gathering room, located off the open concept kitchen and dining room. This room features a custom TV Wall, Oversized feature Chandeliercustom drapery and pillows.

Idéer för ett mellanstort klassiskt avskilt allrum, med en dubbelsidig öppen spis, en spiselkrans i trä, beige väggar, klinkergolv i porslin, en väggmonterad TV och beiget golv

This built-in entertainment center is a perfect focal point for any family room. With bookshelves, storage and a perfect fit for your TV, there is nothing else you need besides some family photos to complete the look.
Blackstock Photography
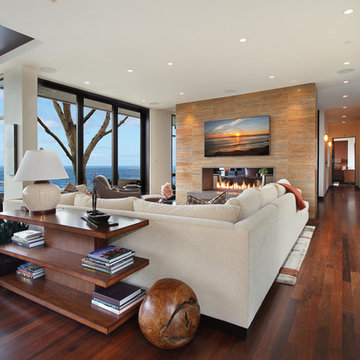
Idéer för stora funkis allrum med öppen planlösning, med en dubbelsidig öppen spis och vita väggar

Exposed wood beams and split faced scabbos clad fireplace add character and personality to this gorgeous space.
Builder: Wamhoff Development
Designer: Erika Barczak, Allied ASID - By Design Interiors, Inc.
Photography by: Brad Carr - B-Rad Studios
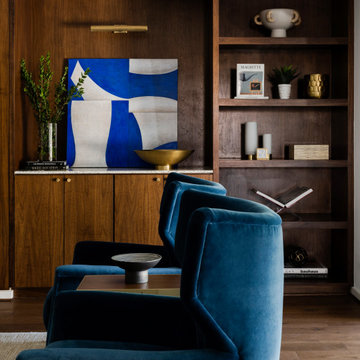
Idéer för att renovera ett mellanstort 60 tals allrum, med mörkt trägolv och en dubbelsidig öppen spis

This library space, opposite the great room, can serve multiple purposes and still remain beautiful while functioning as a multi-purpose room.
Modern inredning av ett stort allrum med öppen planlösning, med ett bibliotek, beige väggar, ljust trägolv, en dubbelsidig öppen spis, en spiselkrans i sten och brunt golv
Modern inredning av ett stort allrum med öppen planlösning, med ett bibliotek, beige väggar, ljust trägolv, en dubbelsidig öppen spis, en spiselkrans i sten och brunt golv

This Family Room was made with family in mind. The sectional is in a tan crypton very durable fabric. Blue upholstered chairs in a teflon finish from Duralee. A faux leather ottoman and stain master carpet rug all provide peace of mind with this family. A very kid friendly space that the whole family can enjoy. Wall Color Benjamin Moore Classic Gray OC-23. Bookcase is flanked with family photos and a seaside theme representing where the clients are originally from California.

Zona salotto: Collegamento con la zona cucina tramite porta in vetro ad arco. Soppalco in legno di larice con scala retrattile in ferro e legno. Divani realizzati con materassi in lana. Travi a vista verniciate bianche. Camino passante con vetro lato sala. Proiettore e biciclette su soppalco. La parete in legno di larice chiude la cabina armadio.

The Sater Design Collection's luxury, Florida home "Isabel" (Plan #6938). saterdesign.com
Idéer för stora vintage allrum med öppen planlösning, med beige väggar, klinkergolv i keramik, en dubbelsidig öppen spis, en spiselkrans i trä och en inbyggd mediavägg
Idéer för stora vintage allrum med öppen planlösning, med beige väggar, klinkergolv i keramik, en dubbelsidig öppen spis, en spiselkrans i trä och en inbyggd mediavägg

This great entertaining space gives snackbar seating with a view of the TV. A sunken family room defines the space from the bar and gaming area. Photo by Space Crafting
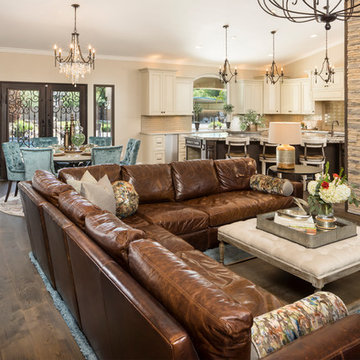
Shown in this photo: Leather sectional with custom pillows, tufted ottoman, stack stone wall, one-tier chandelier with authentic seashells, custom upholstered tufted dining chairs with nail heads, custom iron French door and windows, crackle glass brick backsplash, bronze 3-light pendant chandeliers, European oak wire brushed flooring and accessories/finishing touches designed by LMOH Home. | Photography Joshua Caldwell.
1 011 foton på allrum, med en dubbelsidig öppen spis
1