47 foton på allrum, med en dubbelsidig öppen spis
Sortera efter:
Budget
Sortera efter:Populärt i dag
21 - 40 av 47 foton
Artikel 1 av 3
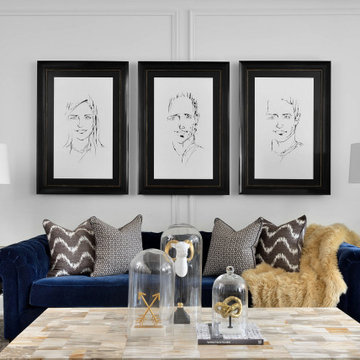
Bild på ett stort vintage allrum med öppen planlösning, med vita väggar, mörkt trägolv, en dubbelsidig öppen spis, en spiselkrans i sten, en väggmonterad TV och brunt golv
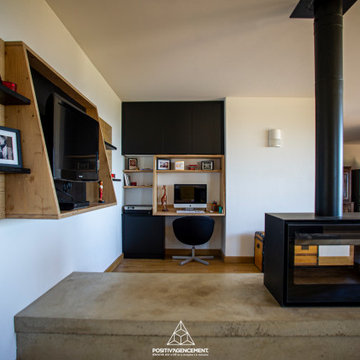
Idéer för att renovera ett mellanstort funkis allrum med öppen planlösning, med vita väggar, ljust trägolv, en dubbelsidig öppen spis och en väggmonterad TV
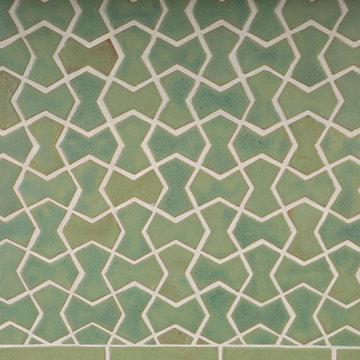
The Bowtie shape tile is the newest shape we have created. It is a simple shape but delivers a very mesmerizing look when multiples are put together. The homeowner used our Pesto glaze as the main color throughout the installation. With Quails Egg for an accent on the hearth. With the fireplace projecting a couple of inches from the wall the L trims were used to give it a frame. The fireplace has that modern and at the same time timeless feel to it.
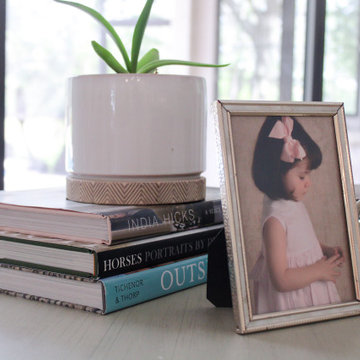
Family Room
Inredning av ett medelhavsstil mycket stort allrum med öppen planlösning, med ett spelrum, vita väggar, klinkergolv i porslin, en dubbelsidig öppen spis, en spiselkrans i sten, en fristående TV och grått golv
Inredning av ett medelhavsstil mycket stort allrum med öppen planlösning, med ett spelrum, vita väggar, klinkergolv i porslin, en dubbelsidig öppen spis, en spiselkrans i sten, en fristående TV och grått golv
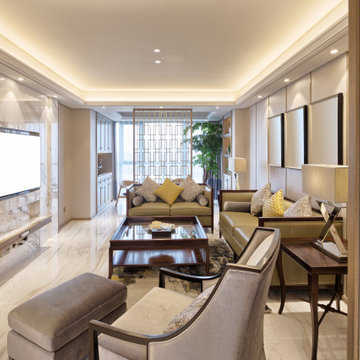
Condo Remodeling in Westwood CA
Idéer för små funkis avskilda allrum, med marmorgolv, en dubbelsidig öppen spis, en spiselkrans i sten och beiget golv
Idéer för små funkis avskilda allrum, med marmorgolv, en dubbelsidig öppen spis, en spiselkrans i sten och beiget golv
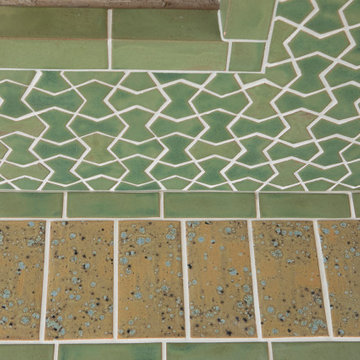
The hearth uses 4x8 Quail's Egg encircled by 2x6 Pesto.
The Bowtie shape tile is the newest shape we have created. It is a simple shape but delivers a very mesmerizing look when multiples are put together. The home owner used our Pesto glaze as the main color throughout the installation. With Quails Egg for an accent on the hearth. With the fireplace projecting a couple of inches from the wall the L trims were used to give it a frame. The fireplace has that modern and at the same time timeless feel to it.
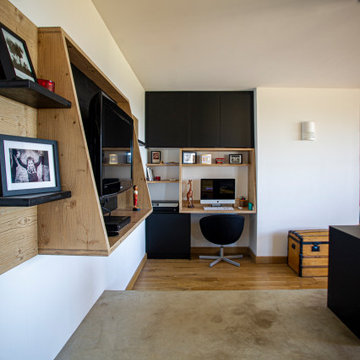
Modern inredning av ett mellanstort allrum med öppen planlösning, med vita väggar, ljust trägolv, en dubbelsidig öppen spis och en väggmonterad TV
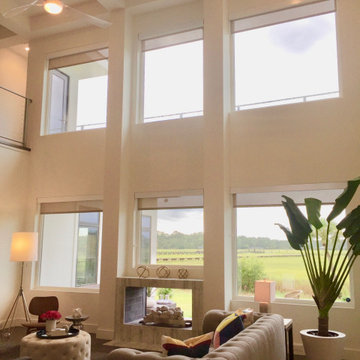
Modern inredning av ett allrum, med en dubbelsidig öppen spis och en spiselkrans i sten
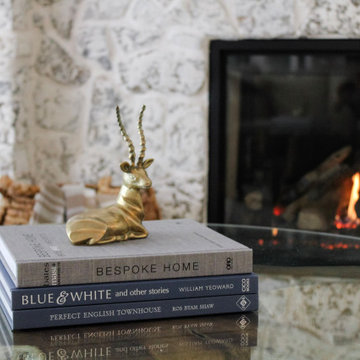
Family Room
Bild på ett mycket stort medelhavsstil allrum med öppen planlösning, med ett spelrum, vita väggar, klinkergolv i porslin, en dubbelsidig öppen spis, en spiselkrans i sten, en fristående TV och grått golv
Bild på ett mycket stort medelhavsstil allrum med öppen planlösning, med ett spelrum, vita väggar, klinkergolv i porslin, en dubbelsidig öppen spis, en spiselkrans i sten, en fristående TV och grått golv
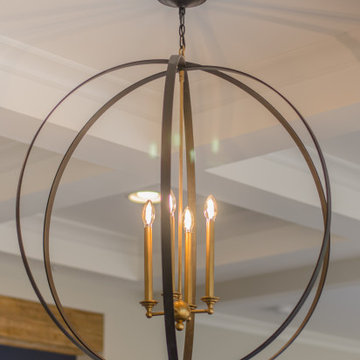
Inspiration för ett allrum med öppen planlösning, med en hemmabar, grå väggar, mörkt trägolv, en dubbelsidig öppen spis, en spiselkrans i sten och brunt golv
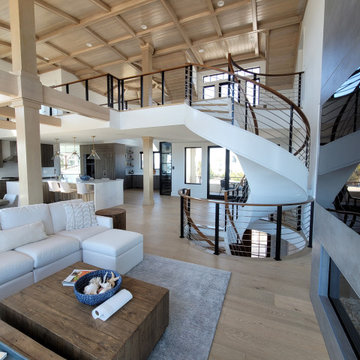
Inspiration för stora moderna allrum med öppen planlösning, med ljust trägolv, en dubbelsidig öppen spis, en spiselkrans i betong, en väggmonterad TV och beiget golv
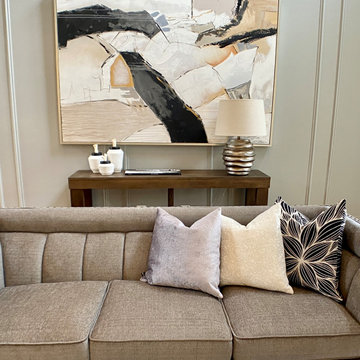
A soaring two story ceiling and contemporary double sided fireplace already make us drool. The vertical use of the tile on the chimney draws the eye up. We added plenty of seating making this the perfect spot for entertaining.
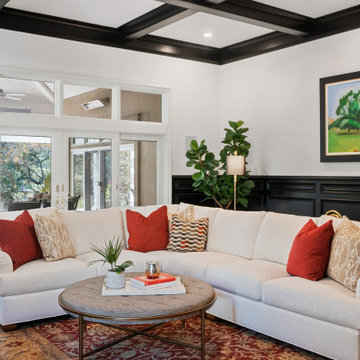
Idéer för mellanstora vintage allrum, med vita väggar, mellanmörkt trägolv, en dubbelsidig öppen spis, en spiselkrans i sten och en inbyggd mediavägg
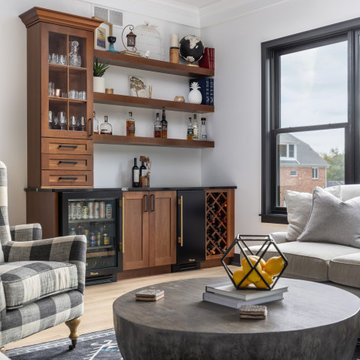
Our design vision was to create a home that was one of a kind, and fit each and every need of the client. We created an open floor plan on the first floor with 10 ft ceilings and expansive views out to the main floor balcony.
The first floor also features a primary suite, also referred to as “the apartment” where our homeowners have a primary bath, walk-in closet, coffee bar and laundry room.
The primary bedroom includes a vaulted ceiling with direct access to the outside deck and an accent trim wall. The primary bath features a large open shower with multiple showering options and separate water closet.
The second floor has unique elements for each of their children. As you walk up the stairs, there is a bonus room and study area for them. The second floor features a unique split level design, giving the bonus room a 10 ft ceiling.
As you continue down the hallway there are individual bedrooms, second floor laundry, and a bathroom that won’t slow anyone down while getting ready in the morning.
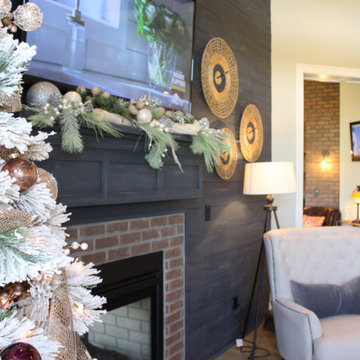
Inredning av ett lantligt mellanstort allrum med öppen planlösning, med blå väggar, ljust trägolv, en dubbelsidig öppen spis, en spiselkrans i tegelsten och en väggmonterad TV
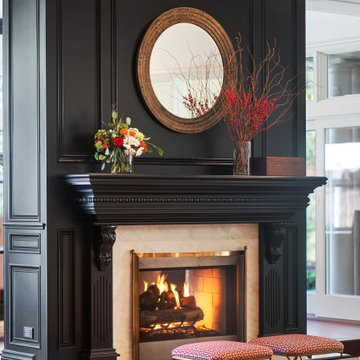
Bild på ett vintage allrum, med en dubbelsidig öppen spis och en spiselkrans i sten
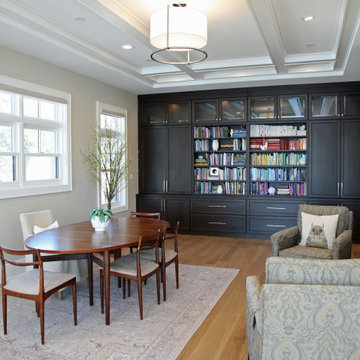
This library shelving opposite the great room can serve multiple purposes and still remain beautiful, while functioning as a multi-purpose room.
Inredning av ett modernt stort allrum med öppen planlösning, med ett bibliotek, beige väggar, ljust trägolv, en dubbelsidig öppen spis, en spiselkrans i sten och brunt golv
Inredning av ett modernt stort allrum med öppen planlösning, med ett bibliotek, beige väggar, ljust trägolv, en dubbelsidig öppen spis, en spiselkrans i sten och brunt golv
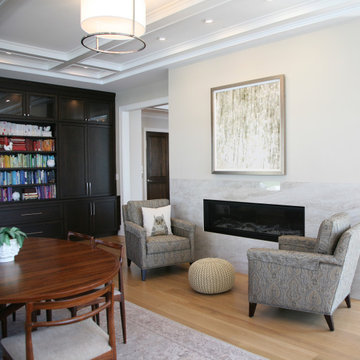
This library space, opposite the great room, can serve multiple purposes and still remain beautiful while functioning as a multi-purpose room.
Idéer för att renovera ett stort funkis allrum med öppen planlösning, med ett bibliotek, beige väggar, ljust trägolv, en dubbelsidig öppen spis, en spiselkrans i sten och brunt golv
Idéer för att renovera ett stort funkis allrum med öppen planlösning, med ett bibliotek, beige väggar, ljust trägolv, en dubbelsidig öppen spis, en spiselkrans i sten och brunt golv
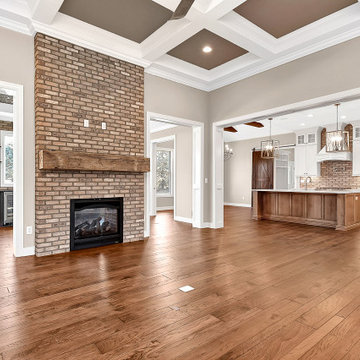
Inspiration för ett vintage allrum, med en hemmabar, en dubbelsidig öppen spis, en spiselkrans i tegelsten och en väggmonterad TV
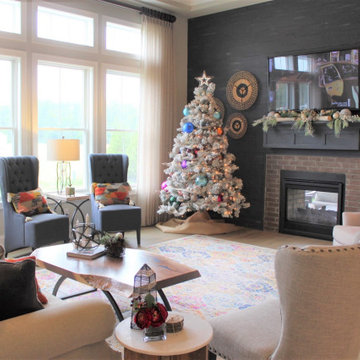
Idéer för ett mellanstort lantligt allrum med öppen planlösning, med blå väggar, ljust trägolv, en dubbelsidig öppen spis, en spiselkrans i tegelsten och en väggmonterad TV
47 foton på allrum, med en dubbelsidig öppen spis
2