28 foton på allrum, med en dubbelsidig öppen spis
Sortera efter:
Budget
Sortera efter:Populärt i dag
1 - 20 av 28 foton
Artikel 1 av 3

Le film culte de 1955 avec Cary Grant et Grace Kelly "To Catch a Thief" a été l'une des principales source d'inspiration pour la conception de cet appartement glamour en duplex près de Milan. Le Studio Catoir a eu carte blanche pour la conception et l'esthétique de l'appartement. Tous les meubles, qu'ils soient amovibles ou intégrés, sont signés Studio Catoir, la plupart sur mesure, de même que les cheminées, la menuiserie, les poignées de porte et les tapis. Un appartement plein de caractère et de personnalité, avec des touches ludiques et des influences rétro dans certaines parties de l'appartement.

Modern farmhouse new construction great room in Haymarket, VA.
Foto på ett mellanstort lantligt allrum med öppen planlösning, med vita väggar, vinylgolv, en dubbelsidig öppen spis, en väggmonterad TV och brunt golv
Foto på ett mellanstort lantligt allrum med öppen planlösning, med vita väggar, vinylgolv, en dubbelsidig öppen spis, en väggmonterad TV och brunt golv

La maggior parte degli arredi è stata disegnata su misura.
In questa foto abbiamo creato una contro-parete per avere la libreria e la tv completamente incassate a filo muro.
Luci integrate nel muro di M1 di Viabizzuno.

This 1960s split-level has a new Family Room addition in front of the existing home, with a total gut remodel of the existing Kitchen/Living/Dining spaces. A walk-around stone double-sided fireplace between Dining and the new Family room sits at the original exterior wall. The stone accents, wood trim and wainscot, and beam details highlight the rustic charm of this home. Also added are an accessible Bath with roll-in shower, Entry vestibule with closet, and Mudroom/Laundry with direct access from the existing Garage.
Photography by Kmiecik Imagery.

Foto på ett mellanstort vintage allrum, med vita väggar, mellanmörkt trägolv, en dubbelsidig öppen spis, en spiselkrans i sten och en inbyggd mediavägg
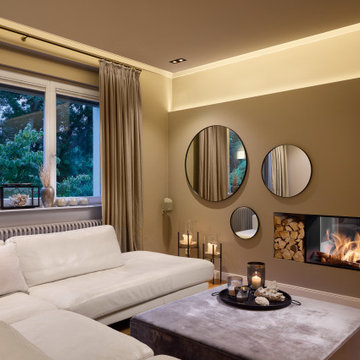
Idéer för ett mellanstort modernt allrum med öppen planlösning, med grå väggar, mellanmörkt trägolv, en dubbelsidig öppen spis, en spiselkrans i metall och en inbyggd mediavägg
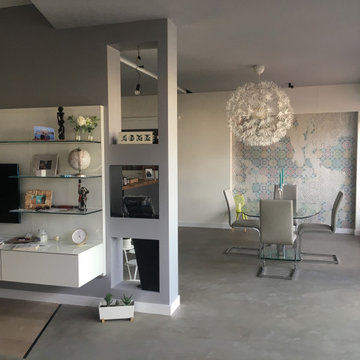
Bild på ett eklektiskt allrum, med flerfärgade väggar, betonggolv, en dubbelsidig öppen spis, en spiselkrans i metall och grått golv

Condo Remodeling in Westwood CA
Foto på ett litet funkis avskilt allrum, med marmorgolv, en dubbelsidig öppen spis, en spiselkrans i sten och beiget golv
Foto på ett litet funkis avskilt allrum, med marmorgolv, en dubbelsidig öppen spis, en spiselkrans i sten och beiget golv
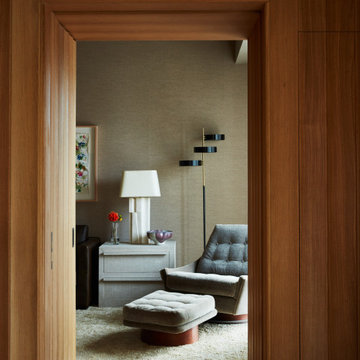
The TV den off the main Living Area (which can double as a guest room when needed) was all about cozy comfort and warm soft finishes.
Most of the floor is covered by a custom thick silver colored silk shag rug from our rug collection - the vintage space age chair with ottoman was restored and covered in a super plush mohair velvet - the custom parsons style side tables are covered in linen - the walls are covered in a sand colored grasscloth
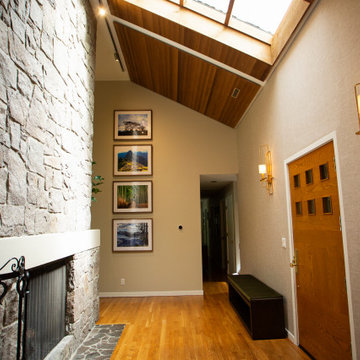
Walk in the door of this riverside home and you're immediately pulled to the wall of windows and the gorgeous river views! We knew we needed to ramp up the personality of the furnishings in the space to make the inside feel as welcoming as the outside! We worked with the homeowners to bring their aesthetic to life with comfortable custom seating and a dining room flexible enough to accommodate the largest holiday gatherings. On the main living room wall is an oversized painting of a blue heron - a bird that frequents this heavenly little spot on the river. We replaced an old patio door at the opposite end with a state-of-the-art three-piece sliding door that brought increased accessibility and even greater views to the outside living space. Custom lighting was added throughout to illuminate the space when the sun isn't streaming through skylights and wool carpet softens the living area.
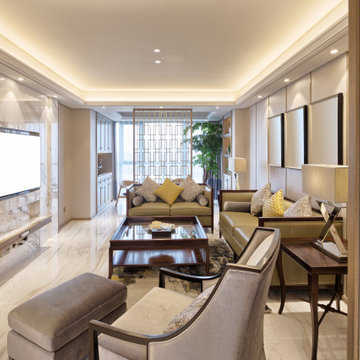
Condo Remodeling in Westwood CA
Idéer för små funkis avskilda allrum, med marmorgolv, en dubbelsidig öppen spis, en spiselkrans i sten och beiget golv
Idéer för små funkis avskilda allrum, med marmorgolv, en dubbelsidig öppen spis, en spiselkrans i sten och beiget golv
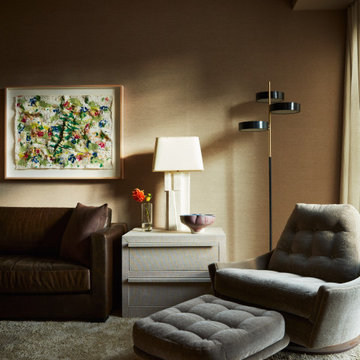
The TV den off the main Living Area (which can double as a guest room when needed) was all about cozy comfort and warm soft finishes.
Most of the floor is covered by a custom thick silver colored silk shag rug from our rug collection - the vintage space age chair with ottoman was restored and covered in a super plush mohair velvet - the custom parsons style side tables are covered in linen - the walls are covered in a sand colored grasscloth
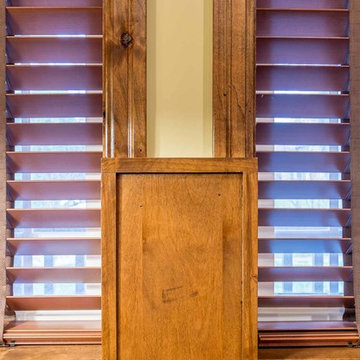
The wood trim and wainscot, and beam details highlight the rustic charm of this home.
Photography by Kmiecik Imagery.
Idéer för ett mellanstort rustikt allrum med öppen planlösning, med gula väggar, klinkergolv i keramik, en dubbelsidig öppen spis, en spiselkrans i sten, en väggmonterad TV och brunt golv
Idéer för ett mellanstort rustikt allrum med öppen planlösning, med gula väggar, klinkergolv i keramik, en dubbelsidig öppen spis, en spiselkrans i sten, en väggmonterad TV och brunt golv
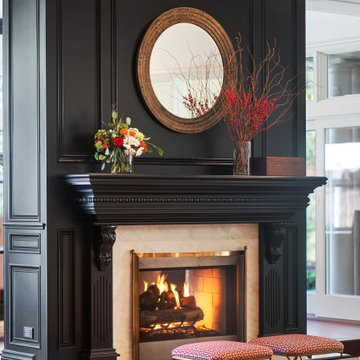
Bild på ett vintage allrum, med en dubbelsidig öppen spis och en spiselkrans i sten
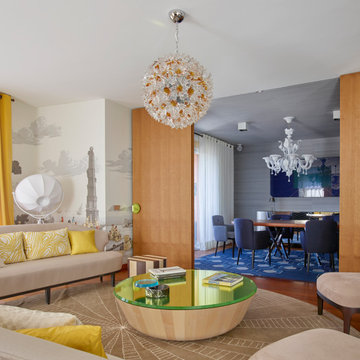
Le film culte de 1955 avec Cary Grant et Grace Kelly "To Catch a Thief" a été l'une des principales source d'inspiration pour la conception de cet appartement glamour en duplex. Le Studio Catoir a eu carte blanche pour la conception et l'esthétique de l'appartement. Tous les meubles, qu'ils soient amovibles ou intégrés, sont signés Studio Catoir, la plupart sur mesure, de même que les cheminées, la menuiserie, les poignées de porte et les tapis. Un appartement plein de caractère et de personnalité, avec des touches ludiques et des influences rétro.

Serenity Indian Wells luxury modern mansion entertainment lounge and dance floor with Ruben's Tube fireplace & NYC skyline wallpaper graphic. Photo by William MacCollum.
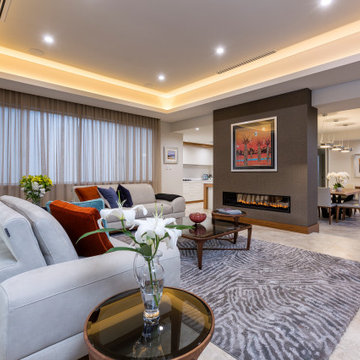
Striking and sophisticated, bold and exciting, and streets ahead in its quality and cutting edge design – Ullapool Road is a showcase of contemporary cool and classic function, and is perfectly at home in a modern urban setting.
Ullapool Road brings an exciting and bold new look to the Atrium Homes collection.
It is evident from the street front this is something different. The timber-lined ceiling has a distinctive stacked stone wall that continues inside to the impressive foyer, where the glass and stainless steel staircase takes off from its marble base to the upper floor.
The quality of this home is evident at every turn – American Black Walnut is used extensively; 35-course ceilings are recessed and trough-lit; 2.4m high doorways create height and volume; and the stunning feature tiling in the bathrooms adds to the overall sense of style and sophistication.
Deceptively spacious for its modern, narrow lot design, Ullapool Road is also a masterpiece of design. An inner courtyard floods the heart of the home with light, and provides an attractive and peaceful outdoor sitting area convenient to the guest suite. A lift well thoughtfully futureproofs the home while currently providing a glass-fronted wine cellar on the lower level, and a study nook upstairs. Even the deluxe-size laundry dazzles, with its two huge walk-in linen presses and iron station.
Tailor-designed for easy entertaining, the big kitchen is a masterpiece with its creamy CaesarStone island bench and splashback, stainless steel appliances, and separate scullery with loads of built-in storage.
Elegant dining and living spaces, separated by a modern, double-fronted gas fireplace, flow seamlessly outdoors to a big alfresco with built-in kitchen facilities.
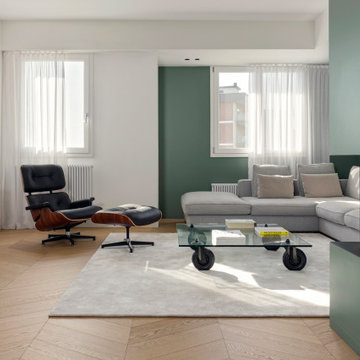
Salotto, con divano su misura ad angolo in tessuto chiaro, tappeto, tavolino Fontana Arte di Gae Aulenti, poltrona Long Chair di Eames. Camino a legna trifacciale in volume colore verde grigio. La Tv è incassata in un mobile a filo parete, come anche le casse ai lati. Tende filtranti bianche.

A walk-around stone double-sided fireplace between Dining and the new Family room sits at the original exterior wall. The stone accents, wood trim and wainscot, and beam details highlight the rustic charm of this home.
Photography by Kmiecik Imagery.

This 1960s split-level has a new Family Room addition in front of the existing home, with a total gut remodel of the existing Kitchen/Living/Dining spaces. A walk-around stone double-sided fireplace between Dining and the new Family room sits at the original exterior wall. The stone accents, wood trim and wainscot, and beam details highlight the rustic charm of this home. Also added are an accessible Bath with roll-in shower, Entry vestibule with closet, and Mudroom/Laundry with direct access from the existing Garage.
Photography by Kmiecik Imagery.
28 foton på allrum, med en dubbelsidig öppen spis
1