3 359 foton på allrum, med en dubbelsidig öppen spis
Sortera efter:
Budget
Sortera efter:Populärt i dag
21 - 40 av 3 359 foton
Artikel 1 av 3
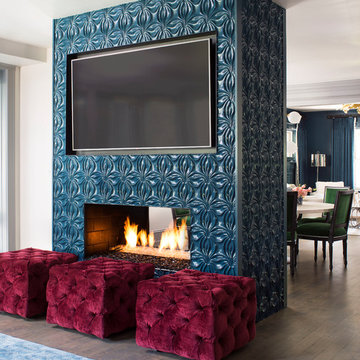
This two-sided fireplace that separates the dining room and family room was one of our favorite pieces to customize. Against the stark white walls, this bright, teal-blue, painted plaster makes a huge statement on the main floor of this eclectic home.
Photo by Emily Minton Redfield

This great entertaining space gives snackbar seating with a view of the TV. A sunken family room defines the space from the bar and gaming area. Photo by Space Crafting

Tricia Shay Photography
Exempel på ett mellanstort lantligt allrum med öppen planlösning, med vita väggar, mörkt trägolv, en dubbelsidig öppen spis, en spiselkrans i sten, en dold TV och brunt golv
Exempel på ett mellanstort lantligt allrum med öppen planlösning, med vita väggar, mörkt trägolv, en dubbelsidig öppen spis, en spiselkrans i sten, en dold TV och brunt golv
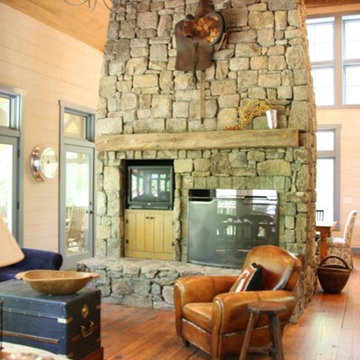
Foto på ett litet lantligt allrum på loftet, med en dubbelsidig öppen spis och en spiselkrans i sten

This built-in entertainment center is a perfect focal point for any family room. With bookshelves, storage and a perfect fit for your TV, there is nothing else you need besides some family photos to complete the look.
Blackstock Photography

Zen Den (Family Room)
Inspiration för ett funkis allrum med öppen planlösning, med bruna väggar, mellanmörkt trägolv, en dubbelsidig öppen spis, en spiselkrans i tegelsten, en väggmonterad TV och brunt golv
Inspiration för ett funkis allrum med öppen planlösning, med bruna väggar, mellanmörkt trägolv, en dubbelsidig öppen spis, en spiselkrans i tegelsten, en väggmonterad TV och brunt golv

This modern vertical gas fireplace fits elegantly within this farmhouse style residence on the shores of Chesapeake Bay on Tilgham Island, MD.
Bild på ett stort maritimt avskilt allrum, med blå väggar, ljust trägolv, en dubbelsidig öppen spis, en spiselkrans i gips och grått golv
Bild på ett stort maritimt avskilt allrum, med blå väggar, ljust trägolv, en dubbelsidig öppen spis, en spiselkrans i gips och grått golv

Completely remodeled beach house with an open floor plan, beautiful light wood floors and an amazing view of the water. After walking through the entry with the open living room on the right you enter the expanse with the sitting room at the left and the family room to the right. The original double sided fireplace is updated by removing the interior walls and adding a white on white shiplap and brick combination separated by a custom wood mantle the wraps completely around.

This project incorporated the main floor of the home. The existing kitchen was narrow and dated, and closed off from the rest of the common spaces. The client’s wish list included opening up the space to combine the dining room and kitchen, create a more functional entry foyer, and update the dark sunporch to be more inviting.
The concept resulted in swapping the kitchen and dining area, creating a perfect flow from the entry through to the sunporch.
A double-sided stone-clad fireplace divides the great room and sunporch, highlighting the new vaulted ceiling. The old wood paneling on the walls was removed and reclaimed wood beams were added to the ceiling. The single door to the patio was replaced with a double door. New furniture and accessories in shades of blue and gray is at home in this bright and airy family room.
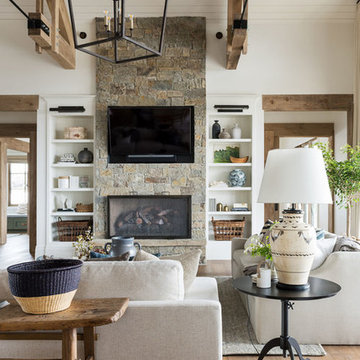
Inredning av ett klassiskt stort allrum med öppen planlösning, med vita väggar, mellanmörkt trägolv, en dubbelsidig öppen spis, en spiselkrans i sten, en väggmonterad TV och brunt golv

The Entire Main Level, Stairwell and Upper Level Hall are wrapped in Shiplap, Painted in Benjamin Moore White Dove. The Flooring, Beams, Mantel and Fireplace TV Doors are all reclaimed barnwood. The inset floor in the dining room is brick veneer. The Fireplace is brick on all sides. The lighting is by Visual Comfort. Bar Cabinetry is painted in Benjamin Moore Van Duesen Blue with knobs from Anthropologie. Photo by Spacecrafting
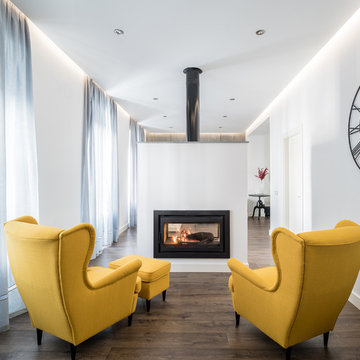
Javier Orive. Fotografía de Arquitectura
Inredning av ett modernt mellanstort allrum med öppen planlösning, med ett bibliotek, vita väggar, mörkt trägolv, en dubbelsidig öppen spis och en spiselkrans i metall
Inredning av ett modernt mellanstort allrum med öppen planlösning, med ett bibliotek, vita väggar, mörkt trägolv, en dubbelsidig öppen spis och en spiselkrans i metall
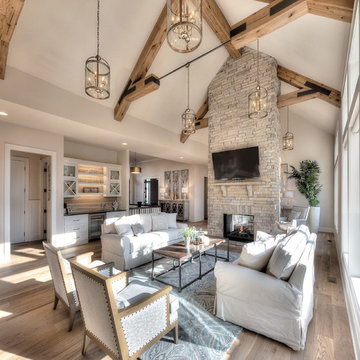
James Maidhof Photography
Foto på ett mycket stort funkis allrum med öppen planlösning, med beige väggar, ljust trägolv, en dubbelsidig öppen spis, en spiselkrans i sten och en väggmonterad TV
Foto på ett mycket stort funkis allrum med öppen planlösning, med beige väggar, ljust trägolv, en dubbelsidig öppen spis, en spiselkrans i sten och en väggmonterad TV
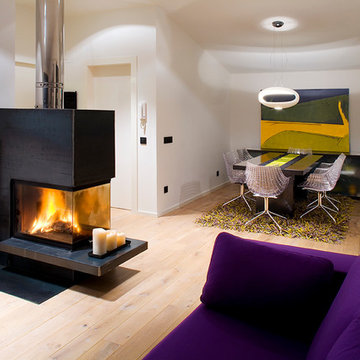
Nani Pujol Fotografía
Idéer för ett stort modernt allrum med öppen planlösning, med vita väggar, ljust trägolv, en dubbelsidig öppen spis och en spiselkrans i metall
Idéer för ett stort modernt allrum med öppen planlösning, med vita väggar, ljust trägolv, en dubbelsidig öppen spis och en spiselkrans i metall
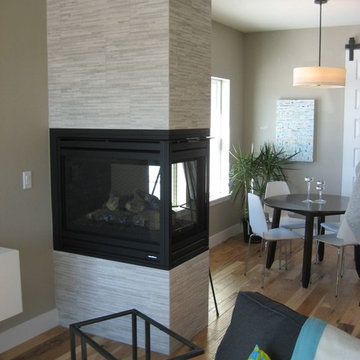
Mark Markley
Markley Designs
Inspiration för små moderna allrum med öppen planlösning, med beige väggar, mellanmörkt trägolv, en dubbelsidig öppen spis och en spiselkrans i trä
Inspiration för små moderna allrum med öppen planlösning, med beige väggar, mellanmörkt trägolv, en dubbelsidig öppen spis och en spiselkrans i trä

Idéer för att renovera ett mellanstort industriellt allrum med öppen planlösning, med svarta väggar, mellanmörkt trägolv, en dubbelsidig öppen spis, en spiselkrans i metall, en dold TV och beiget golv
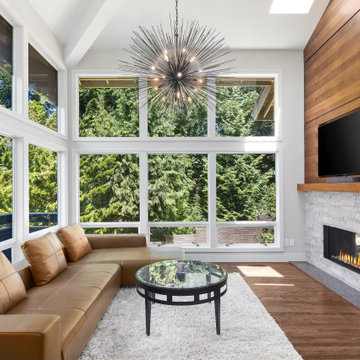
Exempel på ett 60 tals allrum med öppen planlösning, med mellanmörkt trägolv, en dubbelsidig öppen spis och en spiselkrans i sten

Inspiration för ett stort funkis allrum med öppen planlösning, med vita väggar, ljust trägolv, en dubbelsidig öppen spis, en spiselkrans i betong, en väggmonterad TV och brunt golv
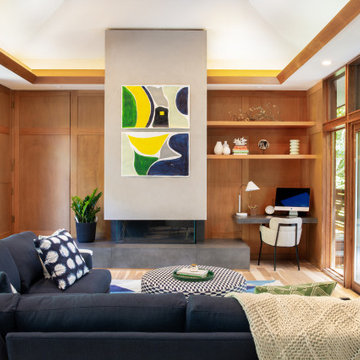
Concrete Hearth, Hickory Flooring, Pella Windows & Doors
Idéer för ett 60 tals allrum, med ljust trägolv, en dubbelsidig öppen spis och en spiselkrans i betong
Idéer för ett 60 tals allrum, med ljust trägolv, en dubbelsidig öppen spis och en spiselkrans i betong
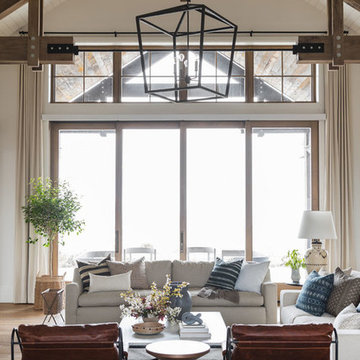
Idéer för stora vintage allrum med öppen planlösning, med vita väggar, mellanmörkt trägolv, en dubbelsidig öppen spis, en spiselkrans i sten, en väggmonterad TV och brunt golv
3 359 foton på allrum, med en dubbelsidig öppen spis
2