448 foton på allrum, med en dubbelsidig öppen spis
Sortera efter:
Budget
Sortera efter:Populärt i dag
161 - 180 av 448 foton
Artikel 1 av 3
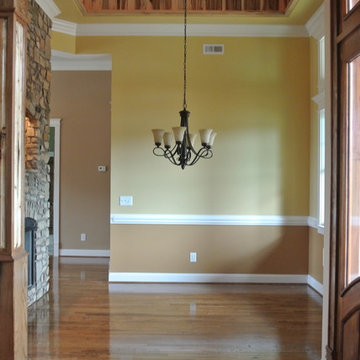
Idéer för att renovera ett mycket stort amerikanskt allrum med öppen planlösning, med beige väggar, mellanmörkt trägolv, en dubbelsidig öppen spis och en spiselkrans i sten
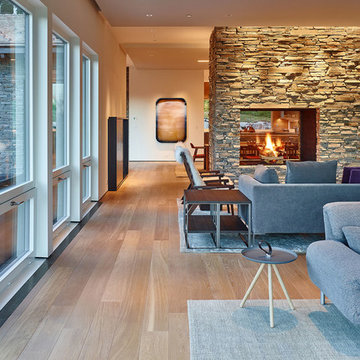
This residence, located slope side at the Jackson Hole Mountain Resort, was designed to accommodate a very large and gregarious family during their summer and winter retreats. Living spaces are elevated above the forest canopy on the second story in order to maximize sunlight and views. Exterior materials are rustic and durable, yet are also minimalist with pronounced textural contrast. The simple interior material palette of drywall, white oak, and gray stone creates a sense of cohesiveness throughout the house, and glass is used to create a sense of connection between key public spaces.
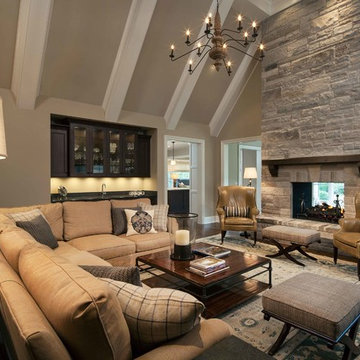
Idéer för ett mellanstort klassiskt allrum med öppen planlösning, med en hemmabar, beige väggar, mörkt trägolv, en dubbelsidig öppen spis, en spiselkrans i sten och brunt golv
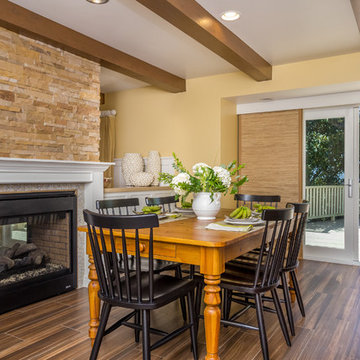
Remodel Project located in LaCosta - Carlsbad California by Signature Designs Kitchen Bath and Highpoint Cabinetry. Photos by Brian Sullivan
Idéer för att renovera ett mellanstort vintage allrum med öppen planlösning, med ett bibliotek, gula väggar, klinkergolv i porslin, en dubbelsidig öppen spis och en spiselkrans i trä
Idéer för att renovera ett mellanstort vintage allrum med öppen planlösning, med ett bibliotek, gula väggar, klinkergolv i porslin, en dubbelsidig öppen spis och en spiselkrans i trä
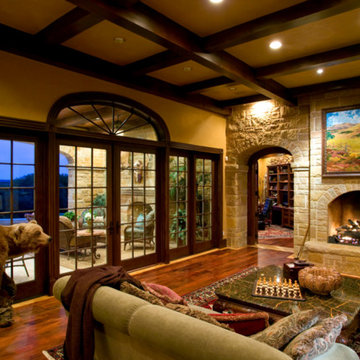
Steel Shutter Photography
Exempel på ett stort medelhavsstil allrum med öppen planlösning, med beige väggar, mörkt trägolv, en dubbelsidig öppen spis och en spiselkrans i sten
Exempel på ett stort medelhavsstil allrum med öppen planlösning, med beige väggar, mörkt trägolv, en dubbelsidig öppen spis och en spiselkrans i sten
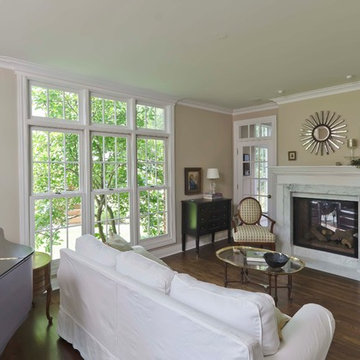
Transitional space that is clean and open, yet cozy and comfortable
Idéer för att renovera ett mellanstort vintage avskilt allrum, med ett musikrum, beige väggar, mellanmörkt trägolv, en dubbelsidig öppen spis och en spiselkrans i trä
Idéer för att renovera ett mellanstort vintage avskilt allrum, med ett musikrum, beige väggar, mellanmörkt trägolv, en dubbelsidig öppen spis och en spiselkrans i trä
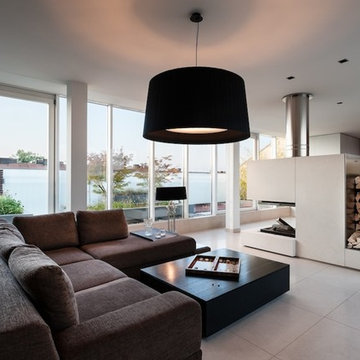
innenarchitektur-rathke.de
Idéer för ett stort modernt allrum med öppen planlösning, med vita väggar och en dubbelsidig öppen spis
Idéer för ett stort modernt allrum med öppen planlösning, med vita väggar och en dubbelsidig öppen spis
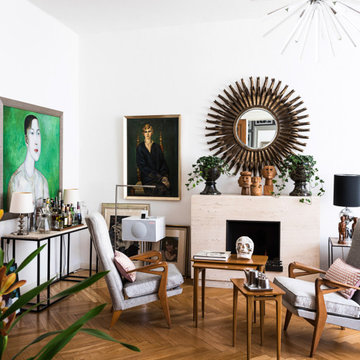
Foto: Wolfgang Stahr
Idéer för att renovera ett retro allrum med öppen planlösning, med en hemmabar, vita väggar, ljust trägolv, en dubbelsidig öppen spis, en spiselkrans i sten och brunt golv
Idéer för att renovera ett retro allrum med öppen planlösning, med en hemmabar, vita väggar, ljust trägolv, en dubbelsidig öppen spis, en spiselkrans i sten och brunt golv
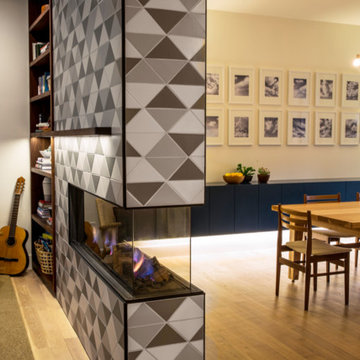
Interior design by Lynn K. Leonidas and Andrea Faucett, photography by Aubrie Pick, and table and walnut shelving and mantle by kaimade.
Lynn K. Leonidas - http://www.houzz.com/pro/lynnkleonidas/lynn-k-leonidas
Andrea Faucett - http://www.houzz.com/pro/andreafaucettdesign/andrea-faucett-design-interiors
Aubrie Pick - http://www.aubriepick.com/
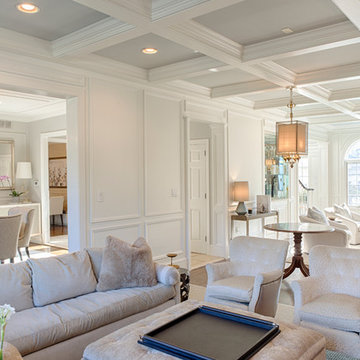
RUDLOFF Custom Builders, is a residential construction company that connects with clients early in the design phase to ensure every detail of your project is captured just as you imagined. RUDLOFF Custom Builders will create the project of your dreams that is executed by on-site project managers and skilled craftsman, while creating lifetime client relationships that are build on trust and integrity.
We are a full service, certified remodeling company that covers all of the Philadelphia suburban area including West Chester, Gladwynne, Malvern, Wayne, Haverford and more.
As a 6 time Best of Houzz winner, we look forward to working with you on your next project.
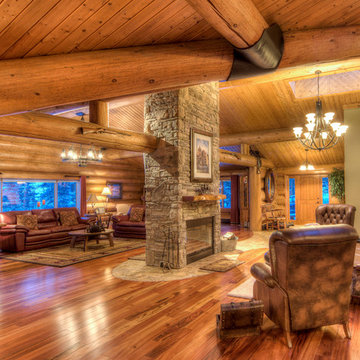
Welcome to a world class horse facility in the county of Lacombe situated on 160 Acres just one hour south of Edmonton. This stunning riding facility with a 24inch larch log home boasting just under 9000 square feet of living quarters. All custom appointed and designed, this upscale log home has been transformed to an amazing rancher features 5 bedrooms, 4 washrooms, vaulted ceiling, this open concept design features a grand fireplace with a rocked wall. The amazing indoor 140 x 350 riding arena, one of only 2 in Alberta of this size. The arena was constructed in 2009 and features a complete rehab therapy centre supported with performance solarium, equine water treadmill, equine therapy spa. The additional attached 30x320 attached open face leantoo with day pens and a 30x320 attached stable area with pens built with soft floors and with water bowls in each stall. The building is complete with lounge, tack room, laundry area..this is truly one of a kind facility and is a must see.
4,897 Sq Feet Above Ground
3 Bedrooms, 4 Bath
Bungalow, Built in 1982
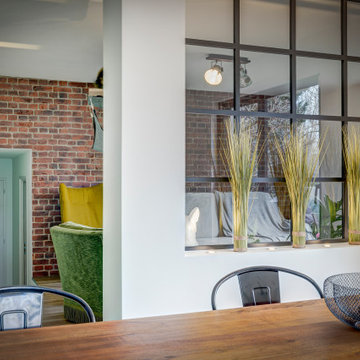
Inspiration för ett mellanstort industriellt allrum med öppen planlösning, med vita väggar, mörkt trägolv, en dubbelsidig öppen spis, en spiselkrans i metall och brunt golv
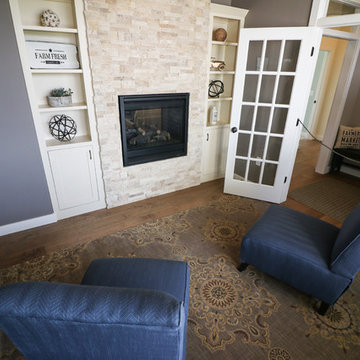
A blend of brown and beige colored stones complete the look of this floor to ceiling fireplace installation, while easily coordinating with built-in cabinets.
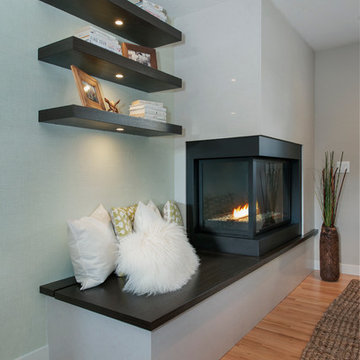
fireplace with floating shelves and LED lights
MHB Photo-Graf
This contemporary open concept is warm and inviting and centered around a sleek, clean kitchen making this main floor perfect for entertaining. The dark material gun metal ebony lower cabinets are accented by the ceasarstone frosty carrina countertops and ames tile and stone cobblestone pewter backsplash. The kitchen ties in the custom built-in entry bench and storage and flows into the dining and living areas. The original oak hardwood floors were refinished with a clear coat. The space is made brighter by the PLYGEM VISTA SERIES, ECO GAIN 180, DG WITH ARGON windows and subtle recessed lighting. The offset fireplace provides ambiance to the entire space. It is balanced by floating shelves with spot lighting and an exquisite bench.
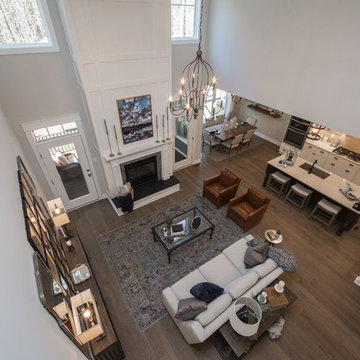
The Augusta II plan has a spacious great room that transitions into the kitchen and breakfast nook, and two-story great room. To create your design for an Augusta II floor plan, please go visit https://www.gomsh.com/plan/augusta-ii/interactive-floor-plan
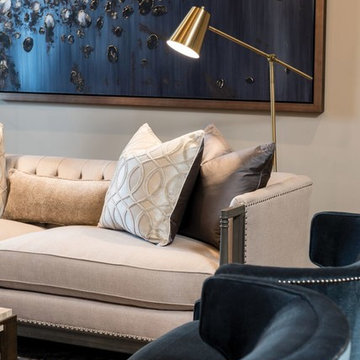
Klassisk inredning av ett stort allrum med öppen planlösning, med beige väggar, en dubbelsidig öppen spis, en spiselkrans i sten, en hemmabar, mörkt trägolv och brunt golv
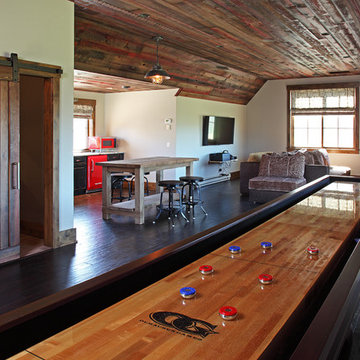
Foto på ett stort rustikt allrum med öppen planlösning, med bruna väggar, mörkt trägolv, en dubbelsidig öppen spis och en spiselkrans i sten
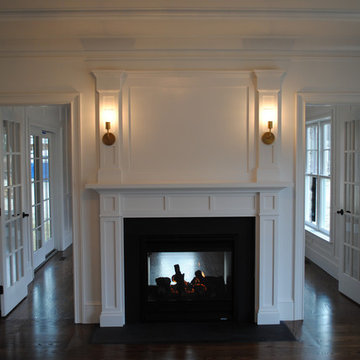
new custom home
Inredning av ett klassiskt mycket stort avskilt allrum, med ett bibliotek, vita väggar, mörkt trägolv, en dubbelsidig öppen spis, en spiselkrans i trä och brunt golv
Inredning av ett klassiskt mycket stort avskilt allrum, med ett bibliotek, vita väggar, mörkt trägolv, en dubbelsidig öppen spis, en spiselkrans i trä och brunt golv
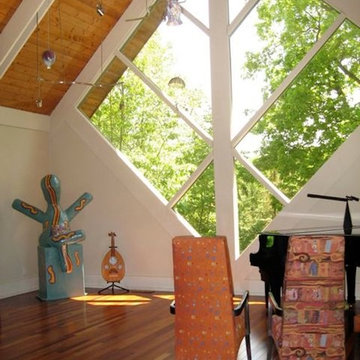
Inspiration för stora moderna allrum med öppen planlösning, med ett musikrum, beige väggar, mellanmörkt trägolv, en dubbelsidig öppen spis och en spiselkrans i sten
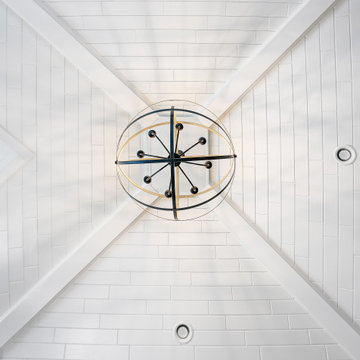
Inredning av ett maritimt mellanstort allrum med öppen planlösning, med beige väggar, klinkergolv i keramik, en dubbelsidig öppen spis, en spiselkrans i sten och brunt golv
448 foton på allrum, med en dubbelsidig öppen spis
9