3 457 foton på allrum, med en fristående TV och brunt golv
Sortera efter:
Budget
Sortera efter:Populärt i dag
1 - 20 av 3 457 foton
Artikel 1 av 3

This lovely little modern farmhouse is located at the base of the foothills in one of Boulder’s most prized neighborhoods. Tucked onto a challenging narrow lot, this inviting and sustainably designed 2400 sf., 4 bedroom home lives much larger than its compact form. The open floor plan and vaulted ceilings of the Great room, kitchen and dining room lead to a beautiful covered back patio and lush, private back yard. These rooms are flooded with natural light and blend a warm Colorado material palette and heavy timber accents with a modern sensibility. A lyrical open-riser steel and wood stair floats above the baby grand in the center of the home and takes you to three bedrooms on the second floor. The Master has a covered balcony with exposed beamwork & warm Beetle-kill pine soffits, framing their million-dollar view of the Flatirons.
Its simple and familiar style is a modern twist on a classic farmhouse vernacular. The stone, Hardie board siding and standing seam metal roofing create a resilient and low-maintenance shell. The alley-loaded home has a solar-panel covered garage that was custom designed for the family’s active & athletic lifestyle (aka “lots of toys”). The front yard is a local food & water-wise Master-class, with beautiful rain-chains delivering roof run-off straight to the family garden.

Modern Farmhouse Great Room with stone fireplace, and coffered ceilings with black accent
Foto på ett lantligt allrum med öppen planlösning, med vita väggar, mellanmörkt trägolv, en standard öppen spis, en fristående TV och brunt golv
Foto på ett lantligt allrum med öppen planlösning, med vita väggar, mellanmörkt trägolv, en standard öppen spis, en fristående TV och brunt golv

Inspiration för ett litet 60 tals allrum, med vita väggar, mellanmörkt trägolv, en fristående TV och brunt golv

Inredning av ett industriellt stort allrum med öppen planlösning, med ett spelrum, grå väggar, klinkergolv i keramik, en öppen vedspis, en spiselkrans i tegelsten, en fristående TV och brunt golv

Une touche de style anglais pour se projet d'aménagement rénovation.
Un choix de luminaire et la pose d'une corniche avec bandeau LED pour mettre en valeur la rosace en lumière indirecte.

Idéer för ett mellanstort modernt allrum på loftet, med beige väggar, mörkt trägolv, en spiselkrans i sten, en fristående TV och brunt golv
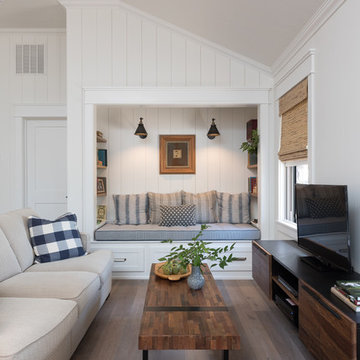
Lantlig inredning av ett mellanstort allrum med öppen planlösning, med vita väggar, mellanmörkt trägolv, en fristående TV och brunt golv
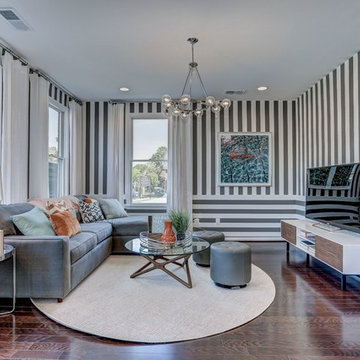
Idéer för mellanstora vintage allrum med öppen planlösning, med mörkt trägolv, en fristående TV, brunt golv och flerfärgade väggar
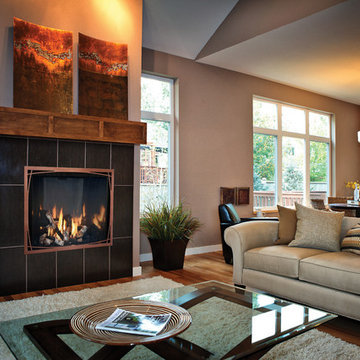
Foto på ett stort vintage allrum med öppen planlösning, med beige väggar, mellanmörkt trägolv, en standard öppen spis, en spiselkrans i trä, en fristående TV och brunt golv

Pour ce premier achat immobilier, notre cliente souhaitait optimiser sa petite surface en créant de nombreux rangements et en séparant bien chaque espace.
Le coin nuit est donc isolé par une verrière et un store pour ne pas le cloisonner et réduire l’espace. On trouve des rangements ultra fonctionnels dans l’entrée/dressing, sous le lit mezzanine ainsi que dans la cuisine.
Le bois sombre du parquet que l’on retrouve également par petites touches dans le reste de l’appartement permet d’ajouter du caractère à cette petite surface !

The Family Room included a sofa, coffee table, and piano that the family wanted to keep. We wanted to ensure that this space worked with higher volumes of foot traffic, more frequent use, and of course… the occasional spills. We used an indoor/outdoor rug that is soft underfoot and brought in the beautiful coastal aquas and blues with it. A sturdy oak cabinet atop brass metal legs makes for an organized place to stash games, art supplies, and toys to keep the family room neat and tidy, while still allowing for a space to live.
Even the remotes and video game controllers have their place. Behind the media stand is a feature wall, done by our contractor per our design, which turned out phenomenally! It features an exaggerated and unique diamond pattern.
We love to design spaces that are just as functional, as they are beautiful.

The family room / TV room is cozy with full wall built-in with storage. The back of the shelving has wallcovering to create depth, texture and interest.

Idéer för mellanstora vintage avskilda allrum, med beige väggar, mellanmörkt trägolv, en fristående TV och brunt golv
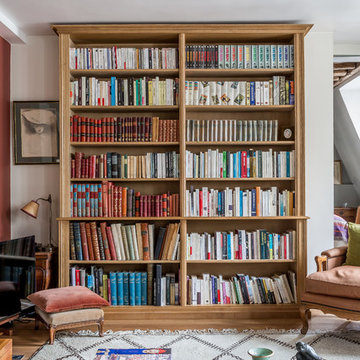
Idéer för att renovera ett medelhavsstil allrum, med ett bibliotek, vita väggar, mellanmörkt trägolv, en fristående TV och brunt golv
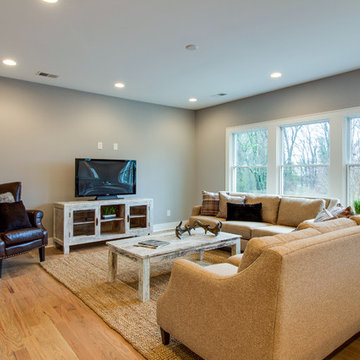
Bild på ett stort vintage allrum med öppen planlösning, med grå väggar, ljust trägolv, en standard öppen spis, en spiselkrans i trä, en fristående TV och brunt golv

James Ray Spahn
Exempel på ett rustikt allrum med öppen planlösning, med vita väggar, mellanmörkt trägolv, en standard öppen spis, en spiselkrans i sten, en fristående TV och brunt golv
Exempel på ett rustikt allrum med öppen planlösning, med vita väggar, mellanmörkt trägolv, en standard öppen spis, en spiselkrans i sten, en fristående TV och brunt golv
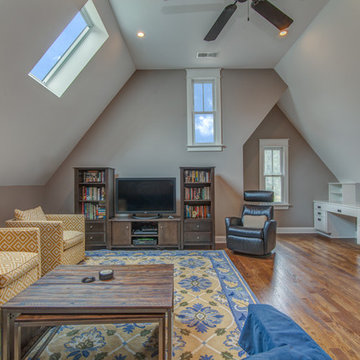
Ryan Long Photography
Klassisk inredning av ett stort allrum på loftet, med grå väggar, mellanmörkt trägolv, en fristående TV och brunt golv
Klassisk inredning av ett stort allrum på loftet, med grå väggar, mellanmörkt trägolv, en fristående TV och brunt golv

We transformed this dark and very traditional two story living room into a light, airy, and cozy family space for this family to enjoy!
Idéer för stora vintage allrum med öppen planlösning, med grå väggar, mellanmörkt trägolv, en standard öppen spis, en spiselkrans i sten, en fristående TV och brunt golv
Idéer för stora vintage allrum med öppen planlösning, med grå väggar, mellanmörkt trägolv, en standard öppen spis, en spiselkrans i sten, en fristående TV och brunt golv
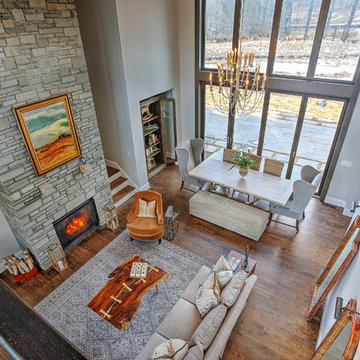
Bild på ett stort lantligt allrum med öppen planlösning, med grå väggar, mellanmörkt trägolv, en standard öppen spis, en spiselkrans i sten, en fristående TV och brunt golv
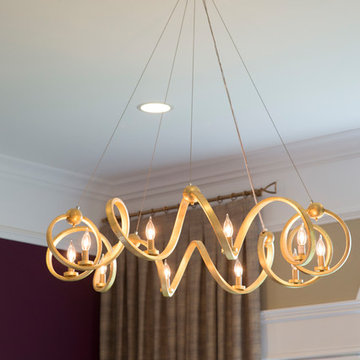
This open concept Family Room pulled inspiration from the purple accent wall. We emphasized the 12 foot ceilings by raising the drapery panels above the window, added motorized Hunter Douglas Silhouettes to the windows, and pops of purple and gold throughout.
3 457 foton på allrum, med en fristående TV och brunt golv
1