3 413 foton på allrum, med en fristående TV
Sortera efter:
Budget
Sortera efter:Populärt i dag
161 - 180 av 3 413 foton
Artikel 1 av 3
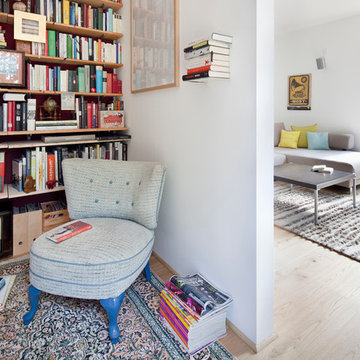
Inspiration för mellanstora eklektiska allrum med öppen planlösning, med ett bibliotek, vita väggar, ljust trägolv och en fristående TV
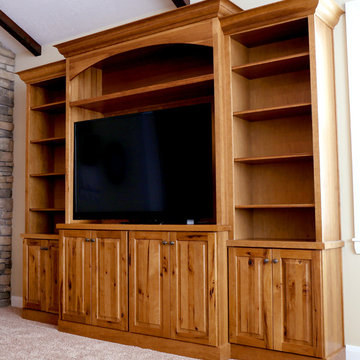
Entertainment Center with open bookshelves.
Idéer för att renovera ett stort rustikt allrum med öppen planlösning, med vita väggar, heltäckningsmatta, en standard öppen spis, en spiselkrans i sten och en fristående TV
Idéer för att renovera ett stort rustikt allrum med öppen planlösning, med vita väggar, heltäckningsmatta, en standard öppen spis, en spiselkrans i sten och en fristående TV
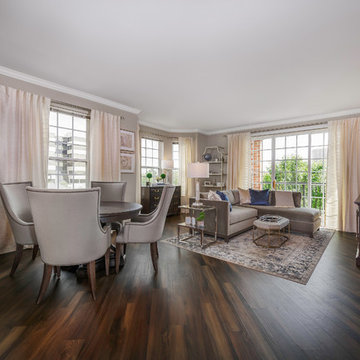
Edward Shackelford, Pixelspin Photography
Idéer för att renovera ett mellanstort vintage allrum med öppen planlösning, med grå väggar, laminatgolv, en fristående TV och brunt golv
Idéer för att renovera ett mellanstort vintage allrum med öppen planlösning, med grå väggar, laminatgolv, en fristående TV och brunt golv

Un pied-à-terre fonctionnel à Paris
Ce projet a été réalisé pour des Clients normands qui souhaitaient un pied-à-terre parisien. L’objectif de cette rénovation totale était de rendre l’appartement fonctionnel, moderne et lumineux.
Pour le rendre fonctionnel, nos équipes ont énormément travaillé sur les rangements. Vous trouverez ainsi des menuiseries sur-mesure, qui se fondent dans le décor, dans la pièce à vivre et dans les chambres.
La couleur blanche, dominante, apporte une réelle touche de luminosité à tout l’appartement. Neutre, elle est une base idéale pour accueillir le mobilier divers des clients qui viennent colorer les pièces. Dans la salon, elle est ponctuée par des touches de bleu, la couleur ayant été choisie en référence au tableau qui trône au dessus du canapé.
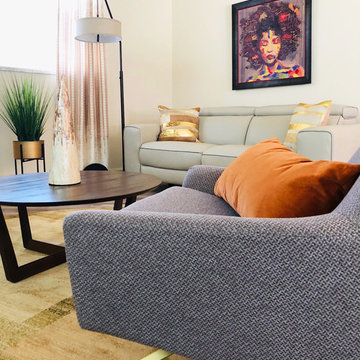
Photography by Errol K.
Inredning av ett 60 tals mellanstort allrum med öppen planlösning, med beige väggar, ljust trägolv och en fristående TV
Inredning av ett 60 tals mellanstort allrum med öppen planlösning, med beige väggar, ljust trägolv och en fristående TV
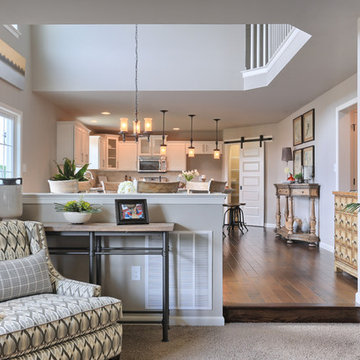
The sunken family room of the Falcon II model is open to the kitchen and two-story breakfast area.
Idéer för att renovera ett mellanstort vintage allrum med öppen planlösning, med beige väggar, heltäckningsmatta och en fristående TV
Idéer för att renovera ett mellanstort vintage allrum med öppen planlösning, med beige väggar, heltäckningsmatta och en fristående TV

Peter Labrosse
Klassisk inredning av ett litet avskilt allrum, med beige väggar, mellanmörkt trägolv, en standard öppen spis, en spiselkrans i tegelsten, en fristående TV och brunt golv
Klassisk inredning av ett litet avskilt allrum, med beige väggar, mellanmörkt trägolv, en standard öppen spis, en spiselkrans i tegelsten, en fristående TV och brunt golv
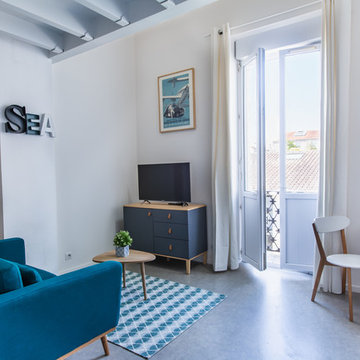
Aménagement d'un espace salon dans une location meublée
Idéer för ett mellanstort maritimt allrum med öppen planlösning, med vita väggar, betonggolv, en fristående TV och grått golv
Idéer för ett mellanstort maritimt allrum med öppen planlösning, med vita väggar, betonggolv, en fristående TV och grått golv
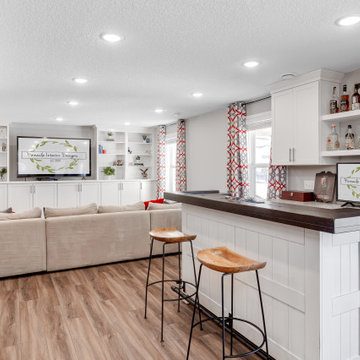
When an old neighbor referred us to a new construction home built in my old stomping grounds I was excited. First, close to home. Second it was the EXACT same floor plan as the last house I built.
We had a local contractor, Curt Schmitz sign on to do the construction and went to work on layout and addressing their wants, needs, and wishes for the space.
Since they had a fireplace upstairs they did not want one int he basement. This gave us the opportunity for a whole wall of built-ins with Smart Source for major storage and display. We also did a bar area that turned out perfectly. The space also had a space room we dedicated to a work out space with barn door.
We did luxury vinyl plank throughout, even in the bathroom, which we have been doing increasingly.
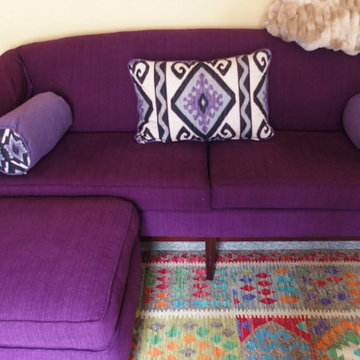
I am posting these pictures during the Covid 19
pandemic when, like many people, I am at home. My husband and I have been updating our family room.. This is a work in progress; our kitchen is next. I've been working with my friend Lynda Reid of Lynda Reid Designs. I purchase good quality used furniture and had it reupholstered by the Custom Shop in Ansonia CT. I purchased the fabulous kilim that is on the floor at Kebabian's in New Haven CT. I spent last week making decorative pillows and bolsters for the sofa and love seat. The next sewing project is a wall hanging for above the mantle over the fireplace, using a lovely Vervain fabric. Also in the works, hardwood for under the rug and paint.
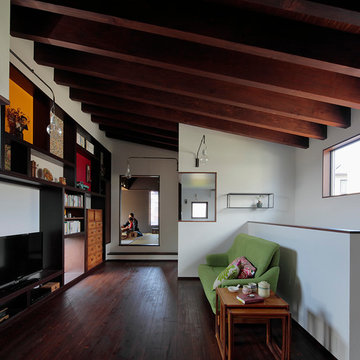
Idéer för mellanstora funkis allrum med öppen planlösning, med vita väggar, mörkt trägolv, en fristående TV och brunt golv
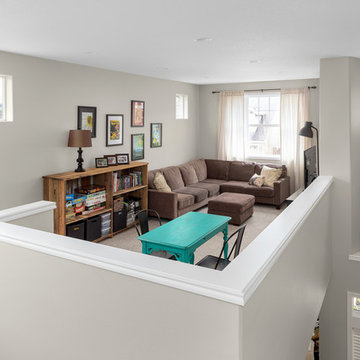
Portland Kitchen & Bath Remodeler | Photo Credit: Justin Krug
Inredning av ett klassiskt litet allrum på loftet, med grå väggar, heltäckningsmatta, en fristående TV, beiget golv och ett spelrum
Inredning av ett klassiskt litet allrum på loftet, med grå väggar, heltäckningsmatta, en fristående TV, beiget golv och ett spelrum
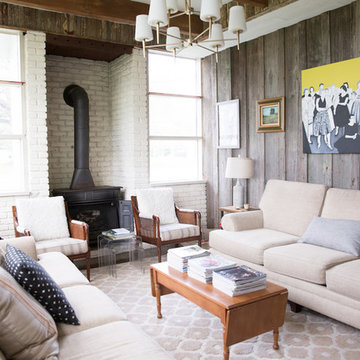
Photography: Jen Burner Photography
Inredning av ett lantligt stort avskilt allrum, med vita väggar, en öppen vedspis, en spiselkrans i tegelsten, en fristående TV och grått golv
Inredning av ett lantligt stort avskilt allrum, med vita väggar, en öppen vedspis, en spiselkrans i tegelsten, en fristående TV och grått golv
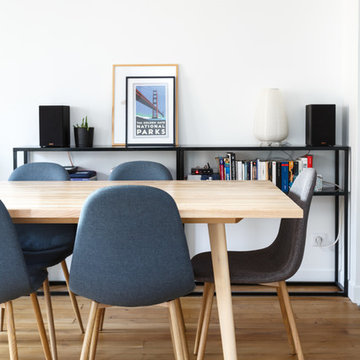
Stéphane Vasco
Exempel på ett mellanstort modernt allrum med öppen planlösning, med vita väggar, mellanmörkt trägolv, en standard öppen spis, en spiselkrans i sten, en fristående TV och brunt golv
Exempel på ett mellanstort modernt allrum med öppen planlösning, med vita väggar, mellanmörkt trägolv, en standard öppen spis, en spiselkrans i sten, en fristående TV och brunt golv
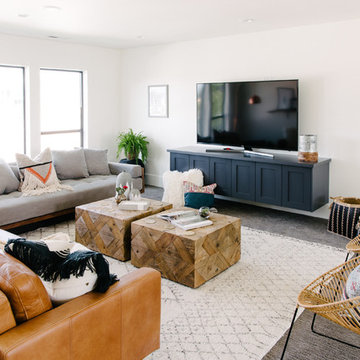
Photography: Jessica White Photography
Furniture & Design: Humble Dwellings
Idéer för att renovera ett mellanstort eklektiskt allrum på loftet, med vita väggar, heltäckningsmatta, en fristående TV och grått golv
Idéer för att renovera ett mellanstort eklektiskt allrum på loftet, med vita väggar, heltäckningsmatta, en fristående TV och grått golv
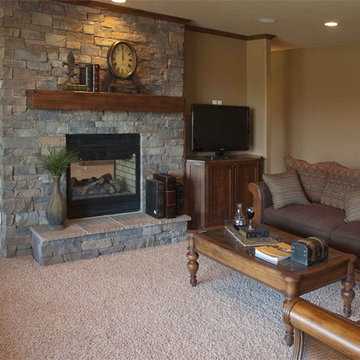
Cozy family room with a double-sided fireplace and plenty of seating. This fully finished basement also has great views to the backyard and a covered patio area to enjoy those beautiful Kansas sunsets.
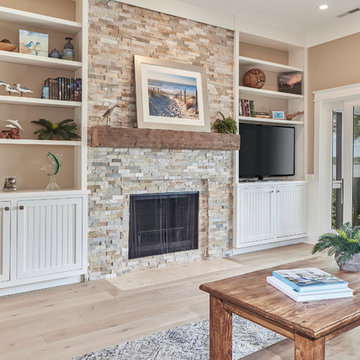
The stacked stone fireplace surround is the focal point for this family room....and rightfully so...it is gorgeous. Also flanking the fireplace are built in cabinets, perfect for storing favorite books, games, DVD's and, of course, a smart TV. A great set-up for summer guests at the beach!
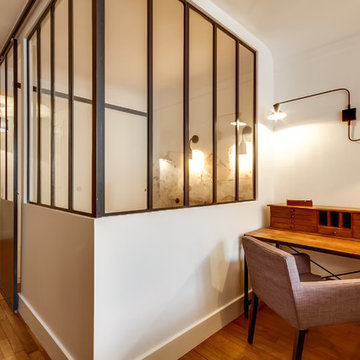
Le projet : Un studio de 30m2 défraîchi avec une petite cuisine fermée à l’ancienne et une salle de bains usée. Des placards peu pratiques et une électricité à remettre aux normes.
La propriétaire souhaite remettre l’ensemble à neuf de manière optimale pour en faire son pied à terre parisien.
Notre solution : Nous allons supprimer une partie des murs côté cuisine et placard. De cette façon nous allons créer une belle cuisine ouverte avec îlot central et rangements.
Un grand cube menuisé en bois permet de cacher intégralement le réfrigérateur côté cuisine et un dressing avec penderies et tablettes coulissantes, côté salon.
Une chambre est créée dans l’espace avec verrière et porte métallique coulissante. La salle de bains est refaite intégralement avec baignoire et plan vasque sur-mesure permettant d’encastrer le lave-linge. Electricité et chauffage sont refait à neuf.
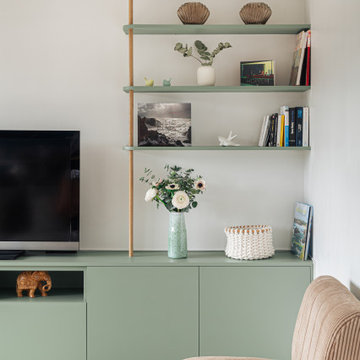
Projet d'agencement d'un appartement des années 70. L'objectif était d'optimiser et sublimer les espaces en créant des meubles menuisés. On commence par le salon avec son meuble TV / bibliothèque.
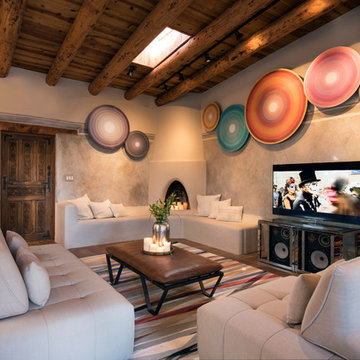
Laurie Allegretti
Inspiration för ett amerikanskt allrum, med flerfärgade väggar, klinkergolv i keramik, en öppen hörnspis och en fristående TV
Inspiration för ett amerikanskt allrum, med flerfärgade väggar, klinkergolv i keramik, en öppen hörnspis och en fristående TV
3 413 foton på allrum, med en fristående TV
9