127 foton på allrum, med en hängande öppen spis och beiget golv
Sortera efter:
Budget
Sortera efter:Populärt i dag
1 - 20 av 127 foton
Artikel 1 av 3
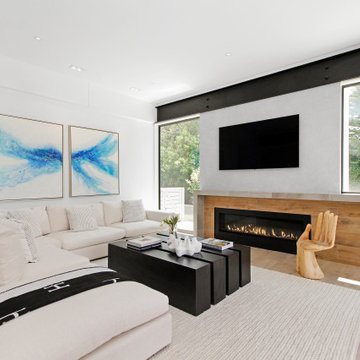
This beautiful Westport home staged by BA Staging & Interiors is almost 9,000 square feet and features fabulous, modern-farmhouse architecture. Our staging selection was carefully chosen based on the architecture and location of the property, so that this home can really shine.
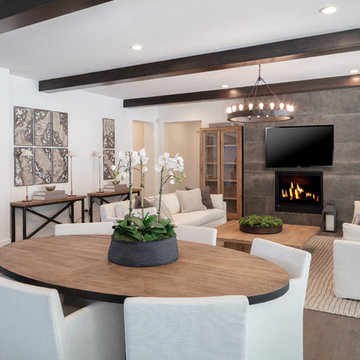
Open floor plan with nook in the center. Stained ceiling beams and large tiled fireplace. What walls and trim.
Bild på ett mellanstort lantligt allrum med öppen planlösning, med vita väggar, mellanmörkt trägolv, en hängande öppen spis, en spiselkrans i trä, en väggmonterad TV och beiget golv
Bild på ett mellanstort lantligt allrum med öppen planlösning, med vita väggar, mellanmörkt trägolv, en hängande öppen spis, en spiselkrans i trä, en väggmonterad TV och beiget golv
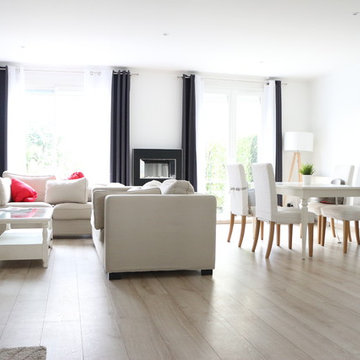
Nouveau salon: agencé selon mes conseils en circulation et harmonie de la pièce. Décoré par les clients.
Crédit photo: Suzanne Phan - ESCAPE STUDIO
Inspiration för ett mellanstort nordiskt allrum, med vita väggar, ljust trägolv, en hängande öppen spis, en spiselkrans i metall och beiget golv
Inspiration för ett mellanstort nordiskt allrum, med vita väggar, ljust trägolv, en hängande öppen spis, en spiselkrans i metall och beiget golv
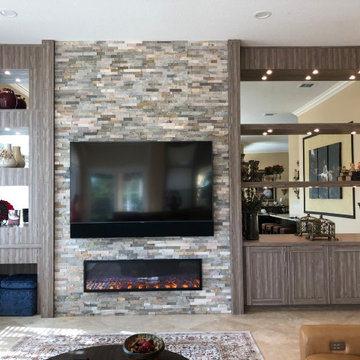
Expansive wall to wall, floor to ceiling family room media unit. Center area is lined with ledger stone and features a large screen TV and built in fireplace. Surrounding cabinetry has textured wood grain veneers for storage, shelves and display areas as well as a recessed space for ottomans. Accent lighting is highlighted from mirror walls.
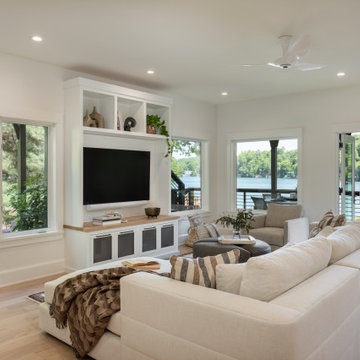
Remodeled lake house family room featuring light oak floors, a plaster fireplace surround and a sectional sofa w/ chaise. French doors to the deck overlooking the lake.
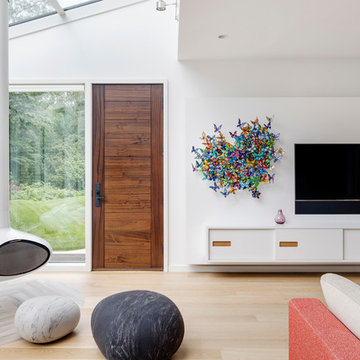
TEAM
Architect: LDa Architecture & Interiors
Interior Design: LDa Architecture & Interiors
Builder: Denali Construction
Landscape Architect: Michelle Crowley Landscape Architecture
Photographer: Greg Premru Photography

The family room that doubles as the home office, is serving up a cozy fireplace glow, and netflix for each and every family member.
Exempel på ett mellanstort lantligt allrum med öppen planlösning, med blå väggar, ljust trägolv, en hängande öppen spis, en väggmonterad TV och beiget golv
Exempel på ett mellanstort lantligt allrum med öppen planlösning, med blå väggar, ljust trägolv, en hängande öppen spis, en väggmonterad TV och beiget golv
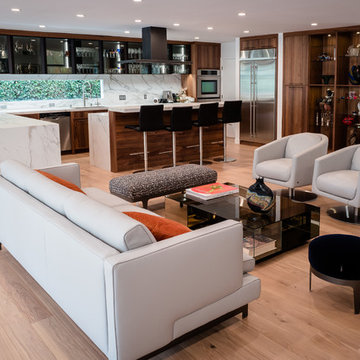
Foto på ett stort funkis allrum med öppen planlösning, med en hemmabar, vita väggar, ljust trägolv, en hängande öppen spis, en spiselkrans i sten, en väggmonterad TV och beiget golv
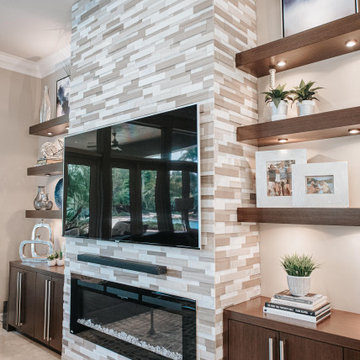
Bild på ett stort vintage allrum med öppen planlösning, med vita väggar, marmorgolv, en hängande öppen spis, en spiselkrans i sten, en väggmonterad TV och beiget golv
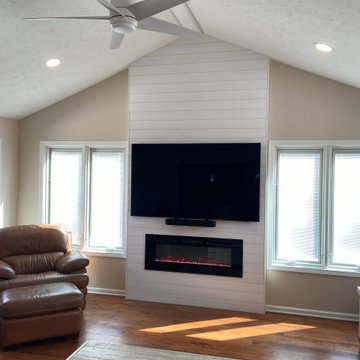
This family room addition created the perfect space to get together in this home. The many windows make this space similar to a sunroom in broad daylight. The light streaming in through the windows creates a beautiful and welcoming space. This addition features a fireplace, which was the perfect final touch for the space.
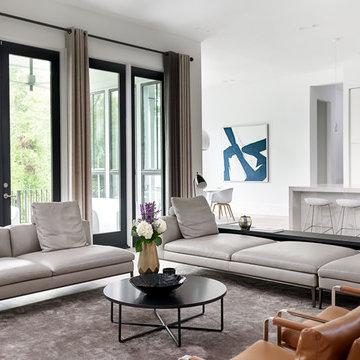
Lovely B&B Italia Leather sectional
Idéer för stora funkis allrum med öppen planlösning, med vita väggar, ljust trägolv, en hängande öppen spis, en spiselkrans i gips, en väggmonterad TV och beiget golv
Idéer för stora funkis allrum med öppen planlösning, med vita väggar, ljust trägolv, en hängande öppen spis, en spiselkrans i gips, en väggmonterad TV och beiget golv
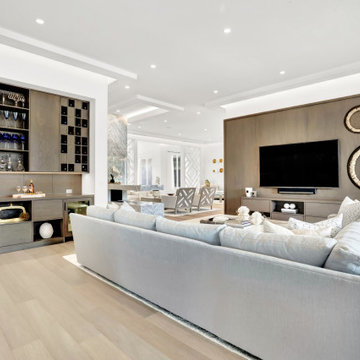
Designed for comfort and living with calm, this family room is the perfect place for family time.
Bild på ett stort funkis allrum med öppen planlösning, med vita väggar, mellanmörkt trägolv, en hängande öppen spis, en spiselkrans i sten, en inbyggd mediavägg och beiget golv
Bild på ett stort funkis allrum med öppen planlösning, med vita väggar, mellanmörkt trägolv, en hängande öppen spis, en spiselkrans i sten, en inbyggd mediavägg och beiget golv
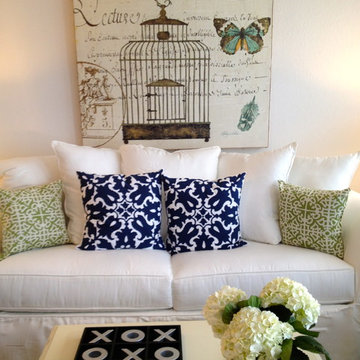
Interiors by Maite Granda Staff
Idéer för att renovera ett mellanstort maritimt avskilt allrum, med vita väggar, ljust trägolv, en hängande öppen spis och beiget golv
Idéer för att renovera ett mellanstort maritimt avskilt allrum, med vita väggar, ljust trägolv, en hängande öppen spis och beiget golv
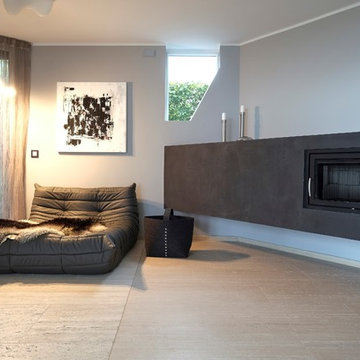
Christian Lünig- Arbeitsblende
Inspiration för ett stort funkis allrum med öppen planlösning, med grå väggar, travertin golv, en hängande öppen spis, en spiselkrans i gips, beiget golv och ett bibliotek
Inspiration för ett stort funkis allrum med öppen planlösning, med grå väggar, travertin golv, en hängande öppen spis, en spiselkrans i gips, beiget golv och ett bibliotek
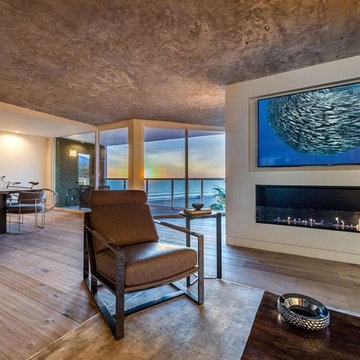
Candy
Foto på ett mycket stort funkis allrum med öppen planlösning, med ett bibliotek, vita väggar, laminatgolv, en hängande öppen spis, en spiselkrans i metall, en väggmonterad TV och beiget golv
Foto på ett mycket stort funkis allrum med öppen planlösning, med ett bibliotek, vita väggar, laminatgolv, en hängande öppen spis, en spiselkrans i metall, en väggmonterad TV och beiget golv
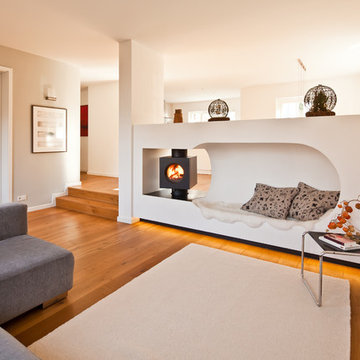
Dieses kuschelige Wärmenest lädt zum Relaxen ein! Ausgestattet mit gewachstem Kalkmarmorputz verströmt es pure Behaglichkeit. Die zurückspringende Sockelleiste ist aus Rohstahl und dimmbar beleuchtet. Die Feuerstelle: firetube burner six mit Drehadapter: mittlerweile eine Feuerstelle mit Kult-Status!
Design I Entwurf I Ausführung: Ofensetzerei Neugebauer
© Ofensetzerei Neugebauer Kaminmanufaktur
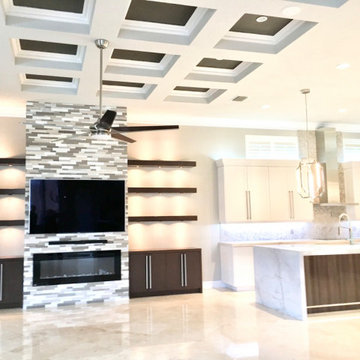
Idéer för stora funkis allrum med öppen planlösning, med grå väggar, marmorgolv, en hängande öppen spis, en väggmonterad TV och beiget golv
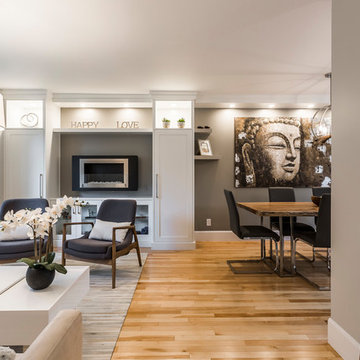
Designed by : TOC design – Tania Scardellato
Photographer: Guillaume Gorini - Studio Point de Vue
Cabinet Maker : D. C. Fabrication - Dino Cobetto
Counters: Stone Co.
Transitional Design with Rustic charm appeal. Clean lines, loads of storage, & a Touch Of Class.
Jennifer and Chris wanted to open up their living, dining and kitchen space, making it more accessible to their entertaining needs. This small Pointe-Claire home required a much needed renovation.
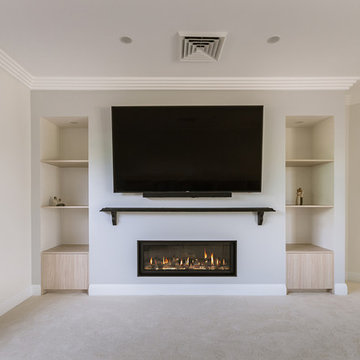
Klassisk inredning av ett mellanstort avskilt allrum, med ett bibliotek, beige väggar, heltäckningsmatta, en spiselkrans i gips, en väggmonterad TV, beiget golv och en hängande öppen spis
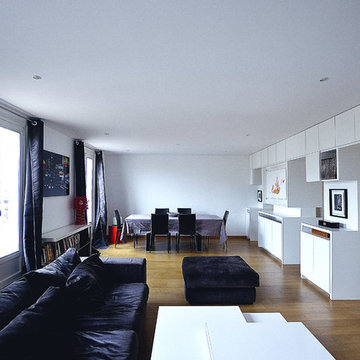
Appartement contemporain & traversant
crédit photo
www.gurvanlegarrec-photographies.com/
Idéer för ett mellanstort modernt allrum med öppen planlösning, med ett bibliotek, vita väggar, ljust trägolv, en hängande öppen spis, en spiselkrans i betong, en inbyggd mediavägg och beiget golv
Idéer för ett mellanstort modernt allrum med öppen planlösning, med ett bibliotek, vita väggar, ljust trägolv, en hängande öppen spis, en spiselkrans i betong, en inbyggd mediavägg och beiget golv
127 foton på allrum, med en hängande öppen spis och beiget golv
1