3 446 foton på allrum, med en hängande öppen spis och en öppen vedspis
Sortera efter:
Budget
Sortera efter:Populärt i dag
121 - 140 av 3 446 foton
Artikel 1 av 3
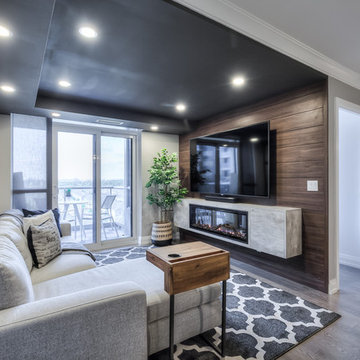
Idéer för små funkis allrum med öppen planlösning, med grå väggar, mellanmörkt trägolv, en hängande öppen spis, en spiselkrans i trä, en väggmonterad TV och grått golv
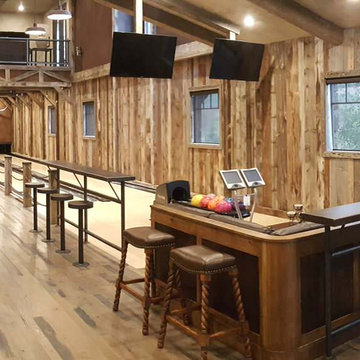
This Party Barn was designed using a mineshaft theme. Our fabrication team brought the builders vision to life. We were able to fabricate the steel mesh walls and track doors for the coat closet, arcade and the wall above the bowling pins. The bowling alleys tables and bar stools have a simple industrial design with a natural steel finish. The chain divider and steel post caps add to the mineshaft look; while the fireplace face and doors add the rustic touch of elegance and relaxation. The industrial theme was further incorporated through out the entire project by keeping open welds on the grab rail, and by using industrial mesh on the handrail around the edge of the loft.
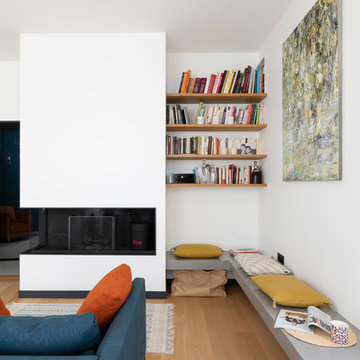
Crédits photo: Alexis Paoli
Foto på ett mellanstort funkis allrum med öppen planlösning, med vita väggar, ljust trägolv, ett bibliotek, en öppen vedspis och beiget golv
Foto på ett mellanstort funkis allrum med öppen planlösning, med vita väggar, ljust trägolv, ett bibliotek, en öppen vedspis och beiget golv
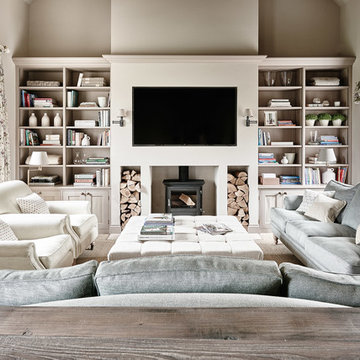
adamcarterphoto
Bild på ett vintage allrum, med ett bibliotek, beige väggar, en öppen vedspis och en väggmonterad TV
Bild på ett vintage allrum, med ett bibliotek, beige väggar, en öppen vedspis och en väggmonterad TV
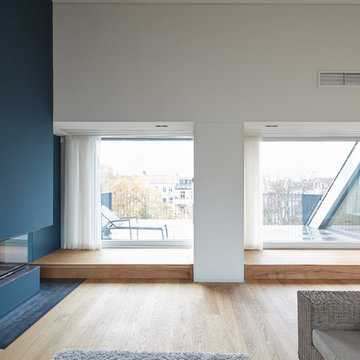
a-base | büro für architektur, Klaus Romberg
Idéer för stora funkis allrum med öppen planlösning, med blå väggar, ett spelrum, ljust trägolv, en öppen vedspis, en väggmonterad TV och beiget golv
Idéer för stora funkis allrum med öppen planlösning, med blå väggar, ett spelrum, ljust trägolv, en öppen vedspis, en väggmonterad TV och beiget golv
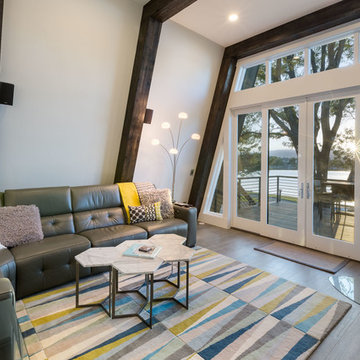
Michael deLeon Photography
Idéer för att renovera ett funkis allrum med öppen planlösning, med vita väggar och en öppen vedspis
Idéer för att renovera ett funkis allrum med öppen planlösning, med vita väggar och en öppen vedspis
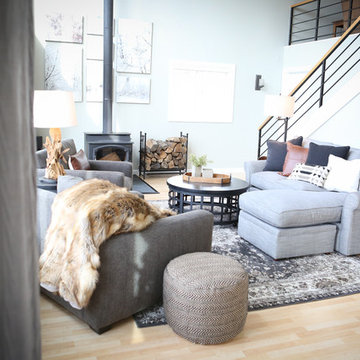
kimwiththp@arvig.net
Inredning av ett klassiskt mellanstort allrum med öppen planlösning, med grå väggar, ljust trägolv, en öppen vedspis och en spiselkrans i metall
Inredning av ett klassiskt mellanstort allrum med öppen planlösning, med grå väggar, ljust trägolv, en öppen vedspis och en spiselkrans i metall
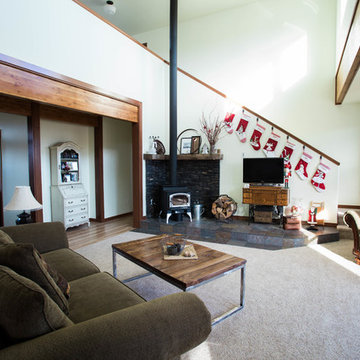
Jamie Ronning
Klassisk inredning av ett allrum på loftet, med vita väggar, heltäckningsmatta, en öppen vedspis, en spiselkrans i metall, en fristående TV och beiget golv
Klassisk inredning av ett allrum på loftet, med vita väggar, heltäckningsmatta, en öppen vedspis, en spiselkrans i metall, en fristående TV och beiget golv

Our newest model home - the Avalon by J. Michael Fine Homes is now open in Twin Rivers Subdivision - Parrish FL
visit www.JMichaelFineHomes.com for all photos.
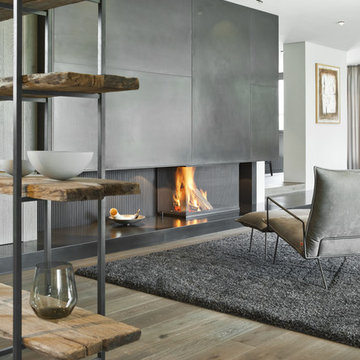
Idéer för att renovera ett mycket stort funkis allrum med öppen planlösning, med vita väggar, mellanmörkt trägolv, en öppen vedspis, en spiselkrans i metall och brunt golv
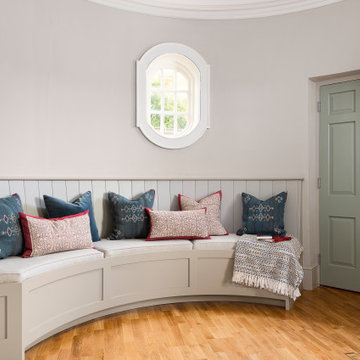
Absolute Architecture added a two storey, seamless extension, providing a new large family kitchen and master bedroom suite. The hallway was opened up with a beautiful double height space and the staircase was restored. Elsewhere rooms have been reconfigured and the entire property has been renovated internally, including new kitchens, bathrooms, fireplaces and joinery.
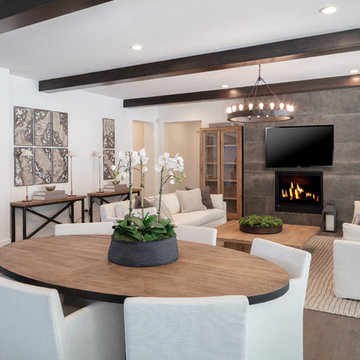
Open floor plan with nook in the center. Stained ceiling beams and large tiled fireplace. What walls and trim.
Bild på ett mellanstort lantligt allrum med öppen planlösning, med vita väggar, mellanmörkt trägolv, en hängande öppen spis, en spiselkrans i trä, en väggmonterad TV och beiget golv
Bild på ett mellanstort lantligt allrum med öppen planlösning, med vita väggar, mellanmörkt trägolv, en hängande öppen spis, en spiselkrans i trä, en väggmonterad TV och beiget golv
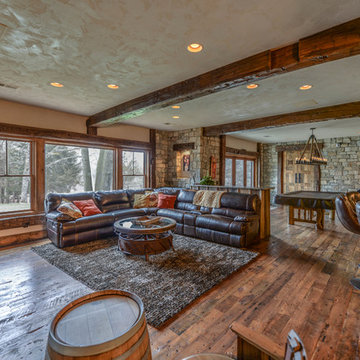
Lower Level Family Room with Reclaimed Wood floor from 1890's grain mill, reclaimed Beams, Stucco Walls, and lots of stone.
Amazing Colorado Lodge Style Custom Built Home in Eagles Landing Neighborhood of Saint Augusta, Mn - Build by Werschay Homes.
-James Gray Photography
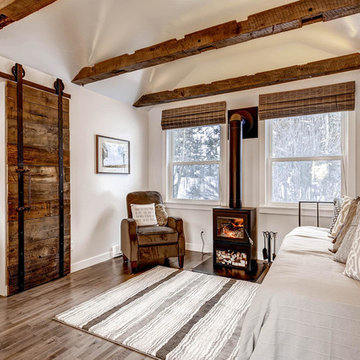
Kind of farmhouse, kind of cabin, kind of mountain, kind of CHIC! This little creekside cabin in the woods is having an identity crisis, but that's ok! We love it anyway. Handmade rustic sliding barn door with mining ore cart handle, reclaimed beams, warm wood stove, taupe-toned wood floors, and every beautiful shade of neutral there is to be had!
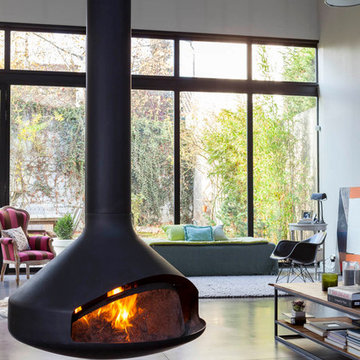
Inspiration för ett stort industriellt allrum med öppen planlösning, med vita väggar, betonggolv, en hängande öppen spis, en spiselkrans i metall och grått golv
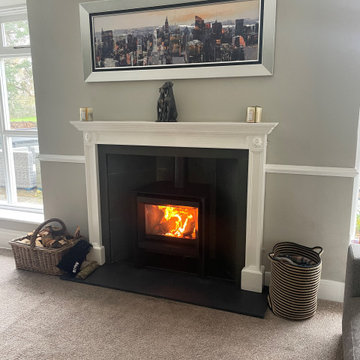
This traditional fireplace surround is paired with a modern style wood-burning stove. Both are complimented by slate hearths and slips fabricated in-house.
For all project enquires please get in touch. We would love to help you.
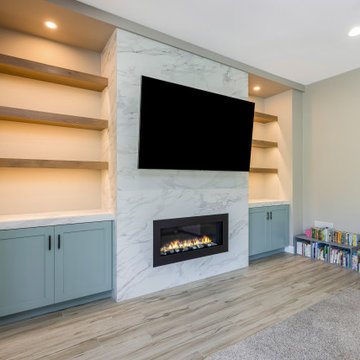
After finishing Devon & Marci’s home office, they wanted us to come back and take their standard fireplace and elevate it to the rest of their home.
After determining what they wanted a clean and modern style we got to work and created the ultimate sleek and modern feature wall.
Because their existing fireplace was in great shape and fit in the design, we designed a new façade and surrounded it in a large format tile. This tile is 24X48 laid in a horizontal stacked pattern.
The porcelain tile chosen is called Tru Marmi Extra Matte.
With the addition of a child, they needed more storage, so they asked us to install new custom cabinets on either sides of the fireplace and install quartz countertops that match their kitchen island called Calacatta Divine.
To finish the project, they needed more decorative shelving. We installed 3 natural stained shelves on each side.
And added lighting above each area to spotlight those family memories they have and will continue to create over the next years.

Das steile, schmale Hanggrundstück besticht durch sein Panorama und ergibt durch die gezielte Positionierung und reduziert gewählter ökologische Materialwahl ein stimmiges Konzept für Wohnen im Schwarzwald.
Das Wohnhaus bietet unterschiedliche Arten von Aufenthaltsräumen. Im Erdgeschoss gibt es den offene Wohn- Ess- & Kochbereich mit einem kleinen überdachten Balkon, welcher dem Garten zugewandt ist. Die Galerie im Obergeschoss ist als Leseplatz vorgesehen mit niedriger Brüstung zum Erdgeschoss und einer Fensteröffnung in Richtung Westen. Im Untergeschoss befindet sich neben dem Schlafzimmer noch ein weiterer Raum, der als Studio und Gästezimmer dient mit direktem Ausgang zur Terrasse. Als Nebenräume gibt es zu Technik- und Lagerräumen noch zwei Bäder.
Natürliche, echte und ökologische Materialien sind ein weiteres essentielles Merkmal, die den Entwurf stärken. Beginnend bei der verkohlten Holzfassade, die eine fast vergessene Technik der Holzkonservierung wiederaufleben lässt.
Die Außenwände der Erd- & Obergeschosse sind mit Lehmplatten und Lehmputz verkleidet und wirken sich zusammen mit den Massivholzwänden positiv auf das gute Innenraumklima aus.
Eine Photovoltaik Anlage auf dem Dach ergänzt das nachhaltige Konzept des Gebäudes und speist Energie für die Luft-Wasser- Wärmepumpe und später das Elektroauto in der Garage ein.
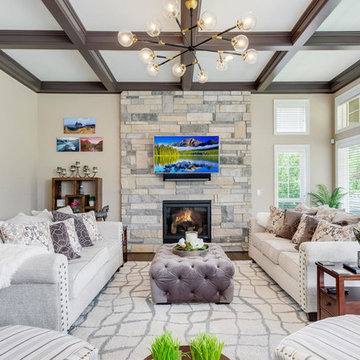
Bild på ett vintage allrum, med beige väggar, mörkt trägolv, en öppen vedspis, en spiselkrans i sten och en väggmonterad TV
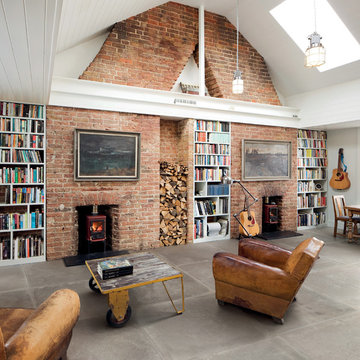
Idéer för industriella allrum med öppen planlösning, med ett bibliotek, vita väggar, en öppen vedspis och en spiselkrans i tegelsten
3 446 foton på allrum, med en hängande öppen spis och en öppen vedspis
7