668 foton på allrum, med en hängande öppen spis
Sortera efter:
Budget
Sortera efter:Populärt i dag
1 - 20 av 668 foton
Artikel 1 av 3

Foto på ett stort funkis allrum med öppen planlösning, med en hemmabar, bruna väggar, mellanmörkt trägolv, en hängande öppen spis, en spiselkrans i sten och en inbyggd mediavägg

Rénovation complète de la partie jour ( Salon,Salle a manger, entrée) d'une villa de plus de 200m² dans les Hautes-Alpes. Nous avons conservé les tomettes au sol ainsi que les poutres apparentes.
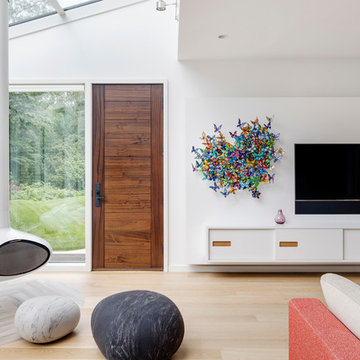
TEAM
Architect: LDa Architecture & Interiors
Interior Design: LDa Architecture & Interiors
Builder: Denali Construction
Landscape Architect: Michelle Crowley Landscape Architecture
Photographer: Greg Premru Photography

Exempel på ett mycket stort industriellt allrum på loftet, med betonggolv, en hängande öppen spis, en väggmonterad TV och grått golv

This project was a one of a kind remodel. it included the demolition of a previously existing wall separating the kitchen area from the living room. The inside of the home was completely gutted down to the framing and was remodeled according the owners specifications. This remodel included a one of a kind custom granite countertop and eating area, custom cabinetry, an indoor outdoor bar, a custom vinyl window, new electrical and plumbing, and a one of a kind entertainment area featuring custom made shelves, and stone fire place.

This beautiful, new construction home in Greenwich Connecticut was staged by BA Staging & Interiors to showcase all of its beautiful potential, so it will sell for the highest possible value. The staging was carefully curated to be sleek and modern, but at the same time warm and inviting to attract the right buyer. This staging included a lifestyle merchandizing approach with an obsessive attention to detail and the most forward design elements. Unique, large scale pieces, custom, contemporary artwork and luxurious added touches were used to transform this new construction into a dream home.

Photographer: John Moery
Idéer för mellanstora vintage allrum med öppen planlösning, med en väggmonterad TV, beige väggar, mellanmörkt trägolv, en hängande öppen spis, en spiselkrans i trä och brunt golv
Idéer för mellanstora vintage allrum med öppen planlösning, med en väggmonterad TV, beige väggar, mellanmörkt trägolv, en hängande öppen spis, en spiselkrans i trä och brunt golv

Cozy family room with built-ins. We panelled the fireplace surround and created a hidden TV behind the paneling above the fireplace, behind the art.
Idéer för stora vintage avskilda allrum, med en spiselkrans i trä, ett bibliotek, bruna väggar, mörkt trägolv, en hängande öppen spis, en dold TV och brunt golv
Idéer för stora vintage avskilda allrum, med en spiselkrans i trä, ett bibliotek, bruna väggar, mörkt trägolv, en hängande öppen spis, en dold TV och brunt golv

Livarea Online Shop besuchen -> https://www.livarea.de
Modernes Alpenbilla mit Livitalia Holz TV Lowboard schwebend und passenden Couchtisch. Großes Ecksofa von Marelli aus Italien. Esstisch und Stühle von Conde House aus Japan. Marelli Marmor Konsole für Sofa. Wohnzimmer mit hängendem Kamin.

A playground by the beach. This light-hearted family of four takes a cool, easy-going approach to their Hamptons home.
Inspiration för stora maritima allrum med öppen planlösning, med vita väggar, mörkt trägolv, en hängande öppen spis, en spiselkrans i sten, en fristående TV och grått golv
Inspiration för stora maritima allrum med öppen planlösning, med vita väggar, mörkt trägolv, en hängande öppen spis, en spiselkrans i sten, en fristående TV och grått golv
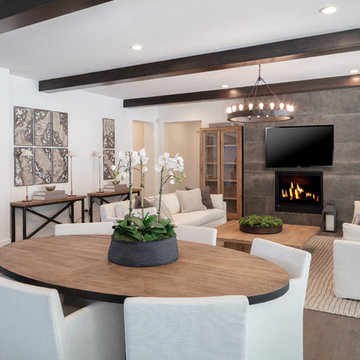
Open floor plan with nook in the center. Stained ceiling beams and large tiled fireplace. What walls and trim.
Bild på ett mellanstort lantligt allrum med öppen planlösning, med vita väggar, mellanmörkt trägolv, en hängande öppen spis, en spiselkrans i trä, en väggmonterad TV och beiget golv
Bild på ett mellanstort lantligt allrum med öppen planlösning, med vita väggar, mellanmörkt trägolv, en hängande öppen spis, en spiselkrans i trä, en väggmonterad TV och beiget golv

This family room addition created the perfect space to get together in this home. The many windows make this space similar to a sunroom in broad daylight. The light streaming in through the windows creates a beautiful and welcoming space. This addition features a fireplace, which was the perfect final touch for the space.
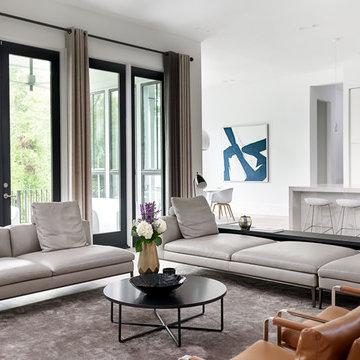
Lovely B&B Italia Leather sectional
Idéer för stora funkis allrum med öppen planlösning, med vita väggar, ljust trägolv, en hängande öppen spis, en spiselkrans i gips, en väggmonterad TV och beiget golv
Idéer för stora funkis allrum med öppen planlösning, med vita väggar, ljust trägolv, en hängande öppen spis, en spiselkrans i gips, en väggmonterad TV och beiget golv
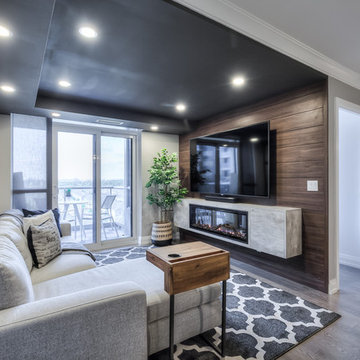
Idéer för små funkis allrum med öppen planlösning, med grå väggar, mellanmörkt trägolv, en hängande öppen spis, en spiselkrans i trä, en väggmonterad TV och grått golv
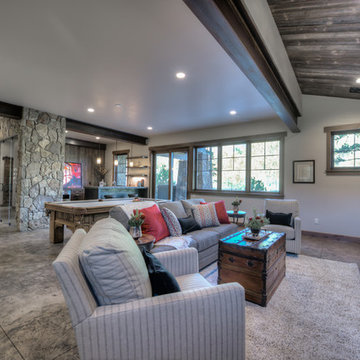
Exempel på ett stort klassiskt allrum med öppen planlösning, med ett spelrum, betonggolv, en hängande öppen spis, en spiselkrans i sten och en fristående TV
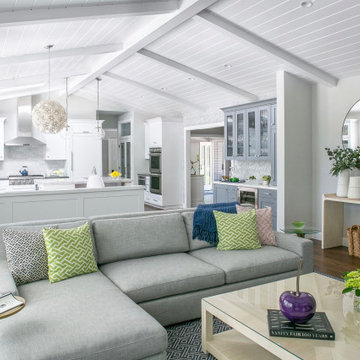
Idéer för ett stort klassiskt allrum med öppen planlösning, med grå väggar, mörkt trägolv, en hängande öppen spis, en spiselkrans i trä, en inbyggd mediavägg och brunt golv
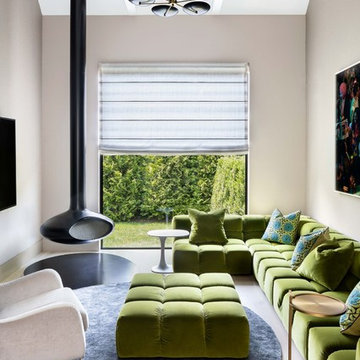
Foto på ett lantligt allrum, med en hängande öppen spis, en väggmonterad TV, beige väggar och ljust trägolv

12 ft foot electric fireplace new wall build with flat screen Television and wood mantel
Idéer för att renovera ett mellanstort funkis allrum, med vita väggar, klinkergolv i keramik, en hängande öppen spis, en spiselkrans i gips, en väggmonterad TV och brunt golv
Idéer för att renovera ett mellanstort funkis allrum, med vita väggar, klinkergolv i keramik, en hängande öppen spis, en spiselkrans i gips, en väggmonterad TV och brunt golv
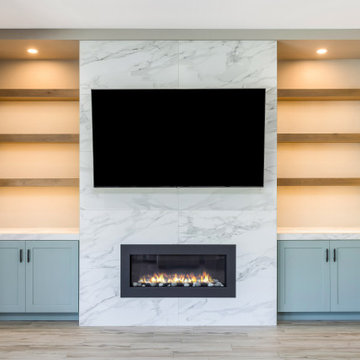
After finishing Devon & Marci’s home office, they wanted us to come back and take their standard fireplace and elevate it to the rest of their home.
After determining what they wanted a clean and modern style we got to work and created the ultimate sleek and modern feature wall.
Because their existing fireplace was in great shape and fit in the design, we designed a new façade and surrounded it in a large format tile. This tile is 24X48 laid in a horizontal stacked pattern.
The porcelain tile chosen is called Tru Marmi Extra Matte.
With the addition of a child, they needed more storage, so they asked us to install new custom cabinets on either sides of the fireplace and install quartz countertops that match their kitchen island called Calacatta Divine.
To finish the project, they needed more decorative shelving. We installed 3 natural stained shelves on each side.
And added lighting above each area to spotlight those family memories they have and will continue to create over the next years.
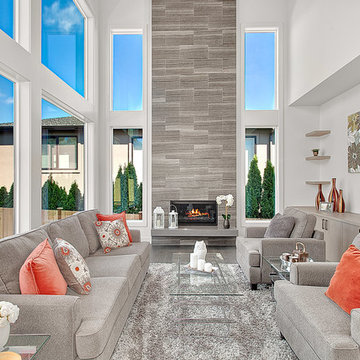
Modern inredning av ett stort allrum med öppen planlösning, med vita väggar, mellanmörkt trägolv, en hängande öppen spis, en spiselkrans i sten, en väggmonterad TV och grått golv
668 foton på allrum, med en hängande öppen spis
1