196 foton på allrum, med en hemmabar och bruna väggar
Sortera efter:
Budget
Sortera efter:Populärt i dag
1 - 20 av 196 foton
Artikel 1 av 3

This photo: Interior designer Claire Ownby, who crafted furniture for the great room's living area, took her cues for the palette from the architecture. The sofa's Roma fabric mimics the Cantera Negra stone columns, chairs sport a Pindler granite hue, and the Innovations Rodeo faux leather on the coffee table resembles the floor tiles. Nearby, Shakuff's Tube chandelier hangs over a dining table surrounded by chairs in a charcoal Pindler fabric.
Positioned near the base of iconic Camelback Mountain, “Outside In” is a modernist home celebrating the love of outdoor living Arizonans crave. The design inspiration was honoring early territorial architecture while applying modernist design principles.
Dressed with undulating negra cantera stone, the massing elements of “Outside In” bring an artistic stature to the project’s design hierarchy. This home boasts a first (never seen before feature) — a re-entrant pocketing door which unveils virtually the entire home’s living space to the exterior pool and view terrace.
A timeless chocolate and white palette makes this home both elegant and refined. Oriented south, the spectacular interior natural light illuminates what promises to become another timeless piece of architecture for the Paradise Valley landscape.
Project Details | Outside In
Architect: CP Drewett, AIA, NCARB, Drewett Works
Builder: Bedbrock Developers
Interior Designer: Ownby Design
Photographer: Werner Segarra
Publications:
Luxe Interiors & Design, Jan/Feb 2018, "Outside In: Optimized for Entertaining, a Paradise Valley Home Connects with its Desert Surrounds"
Awards:
Gold Nugget Awards - 2018
Award of Merit – Best Indoor/Outdoor Lifestyle for a Home – Custom
The Nationals - 2017
Silver Award -- Best Architectural Design of a One of a Kind Home - Custom or Spec
http://www.drewettworks.com/outside-in/

Vance Fox
Rustik inredning av ett stort allrum med öppen planlösning, med en hemmabar, bruna väggar, mörkt trägolv, en standard öppen spis, en spiselkrans i sten och en väggmonterad TV
Rustik inredning av ett stort allrum med öppen planlösning, med en hemmabar, bruna väggar, mörkt trägolv, en standard öppen spis, en spiselkrans i sten och en väggmonterad TV

Inspiration för ett rustikt allrum med öppen planlösning, med en hemmabar, bruna väggar, mellanmörkt trägolv, en öppen hörnspis, en spiselkrans i sten, en inbyggd mediavägg och brunt golv

Foto på ett stort funkis allrum med öppen planlösning, med en hemmabar, bruna väggar, mellanmörkt trägolv, en hängande öppen spis, en spiselkrans i sten och en inbyggd mediavägg
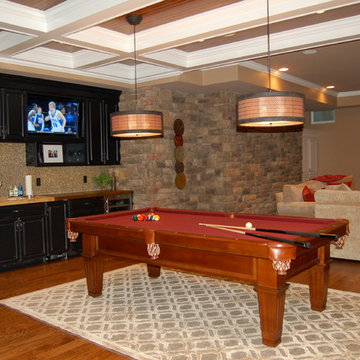
Basement media/game room in Chatham NJ. Four TVs provided optimal game day viewing for this mancave.
Idéer för ett stort klassiskt avskilt allrum, med en hemmabar, bruna väggar, mörkt trägolv, en inbyggd mediavägg och brunt golv
Idéer för ett stort klassiskt avskilt allrum, med en hemmabar, bruna väggar, mörkt trägolv, en inbyggd mediavägg och brunt golv
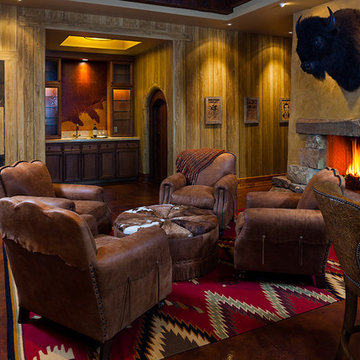
Karl Neumann Photography
Inspiration för rustika avskilda allrum, med en hemmabar, bruna väggar, en standard öppen spis och en spiselkrans i sten
Inspiration för rustika avskilda allrum, med en hemmabar, bruna väggar, en standard öppen spis och en spiselkrans i sten
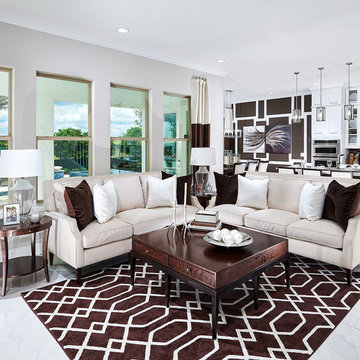
Bild på ett stort funkis allrum med öppen planlösning, med en hemmabar, bruna väggar, marmorgolv och en väggmonterad TV
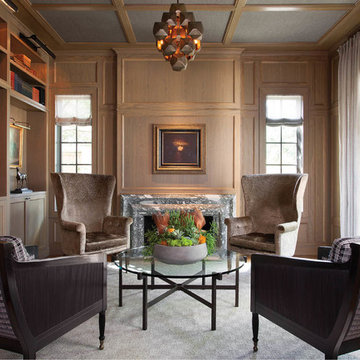
Photo: Ryann Ford Photography
Idéer för ett klassiskt allrum, med en hemmabar, bruna väggar, en standard öppen spis och en spiselkrans i sten
Idéer för ett klassiskt allrum, med en hemmabar, bruna väggar, en standard öppen spis och en spiselkrans i sten
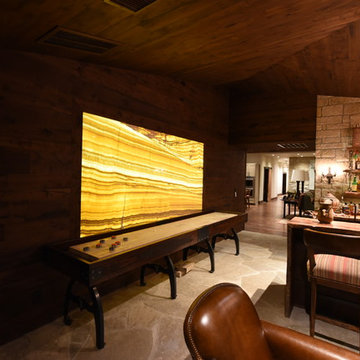
The Onyx Arco Iris Classic is the perfect backdrop for the shuffleboard table in this family home.
Design and photo courtesy of Lucas Eilers Design Associates, LLC.
VIVALDI The Stone Boutique
Granite | Marble | Quartzite | Onyx | Semi-Precious
www.vivaldionyx.com
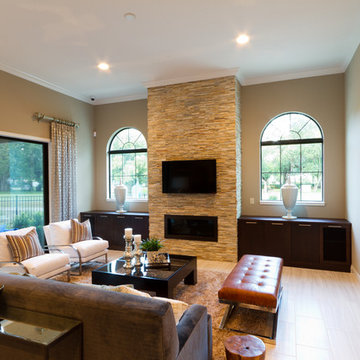
Photographer: Steven Rumplik
Inspiration för ett stort medelhavsstil allrum med öppen planlösning, med en hemmabar, bruna väggar, klinkergolv i porslin, en bred öppen spis, en spiselkrans i sten och en väggmonterad TV
Inspiration för ett stort medelhavsstil allrum med öppen planlösning, med en hemmabar, bruna väggar, klinkergolv i porslin, en bred öppen spis, en spiselkrans i sten och en väggmonterad TV
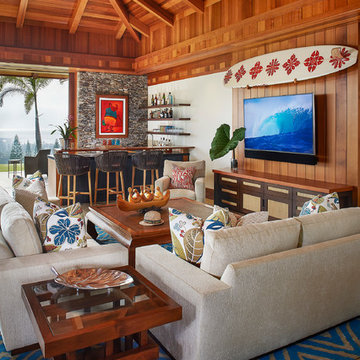
Idéer för att renovera ett stort tropiskt allrum med öppen planlösning, med en väggmonterad TV, en hemmabar, bruna väggar och brunt golv
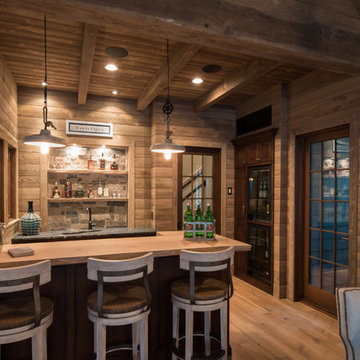
Foto på ett mellanstort vintage avskilt allrum, med en hemmabar, bruna väggar, mellanmörkt trägolv, en standard öppen spis, en spiselkrans i sten, en väggmonterad TV och brunt golv
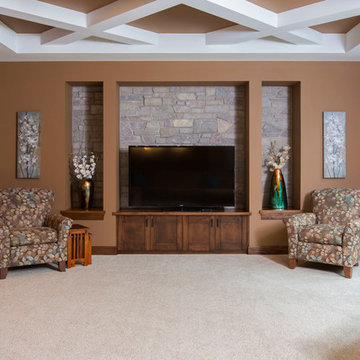
This is a lower level exposed family living space with bar area. Painted beams on the ceiling and a stoned wall accent behind the television flat panel cabinet provide a rustic comfortable feel to living space. (Ryan Hainey)
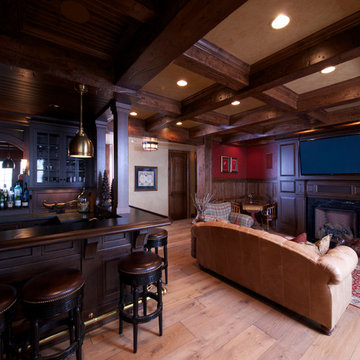
Idéer för stora vintage avskilda allrum, med en hemmabar, bruna väggar, ljust trägolv, en standard öppen spis, en spiselkrans i trä och en väggmonterad TV
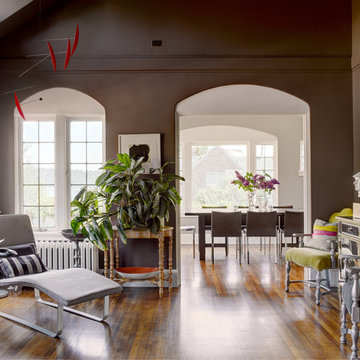
Alex Hayden Photography
Exempel på ett mellanstort modernt allrum, med en hemmabar, bruna väggar, mellanmörkt trägolv, en standard öppen spis och en spiselkrans i trä
Exempel på ett mellanstort modernt allrum, med en hemmabar, bruna väggar, mellanmörkt trägolv, en standard öppen spis och en spiselkrans i trä
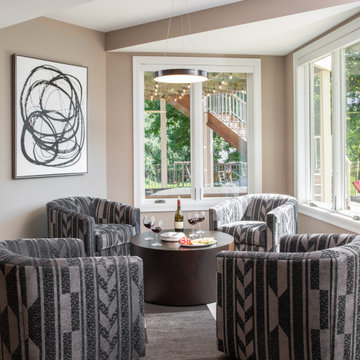
The picture our clients had in mind was a boutique hotel lobby with a modern feel and their favorite art on the walls. We designed a space perfect for adult and tween use, like entertaining and playing billiards with friends. We used alder wood panels with nickel reveals to unify the visual palette of the basement and rooms on the upper floors. Beautiful linoleum flooring in black and white adds a hint of drama. Glossy, white acrylic panels behind the walkup bar bring energy and excitement to the space. We also remodeled their Jack-and-Jill bathroom into two separate rooms – a luxury powder room and a more casual bathroom, to accommodate their evolving family needs.
---
Project designed by Minneapolis interior design studio LiLu Interiors. They serve the Minneapolis-St. Paul area, including Wayzata, Edina, and Rochester, and they travel to the far-flung destinations where their upscale clientele owns second homes.
For more about LiLu Interiors, see here: https://www.liluinteriors.com/
To learn more about this project, see here:
https://www.liluinteriors.com/portfolio-items/hotel-inspired-basement-design/
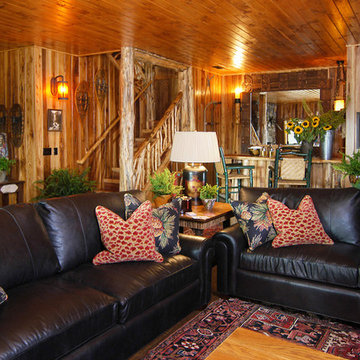
High in the Blue Ridge Mountains of North Carolina, this majestic lodge was custom designed by MossCreek to provide rustic elegant living for the extended family of our clients. Featuring four spacious master suites, a massive great room with floor-to-ceiling windows, expansive porches, and a large family room with built-in bar, the home incorporates numerous spaces for sharing good times.
Unique to this design is a large wrap-around porch on the main level, and four large distinct and private balconies on the upper level. This provides outdoor living for each of the four master suites.
We hope you enjoy viewing the photos of this beautiful home custom designed by MossCreek.
Photo by Todd Bush

The bar itself has varying levels of privacy for its members. The main room is the most open and is dramatically encircled by glass display cases housing members’ private stock. A Japanese style bar anchors the middle of the room, while adjacent semi-private spaces have exclusive views of Lido Park. Complete privacy is provided via two VIP rooms accessible only by the owner.
AWARDS
Restaurant & Bar Design Awards | London
PUBLISHED
World Interior News | London
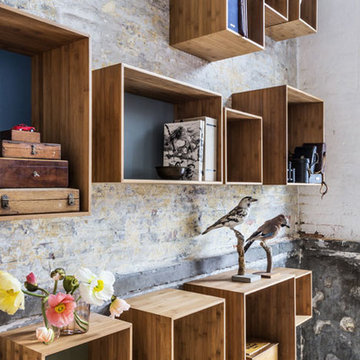
Wandregale, insbesondere Kastenregale aus Holz sind modern und praktisch für Wohnzimmer, Schlafzimmer, Küche und Garderobe. Kastenregale bestehen aus mehreren modularen Kästen und Boxen, die mithilfe einer Leiste individuell befestigt werden können. Wandregale aus Bambus, Eiche, Nussbaum, Buche oder Ahorn sind praktische Aufbewahrungsmöbel, die durch ihr offenes Design viele dekorative Möglichkeiten bieten.
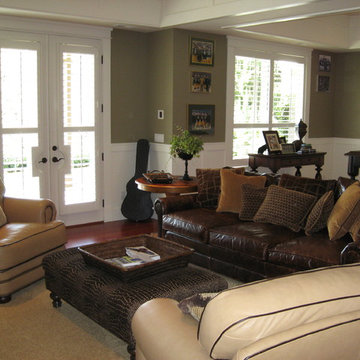
Inredning av ett klassiskt mellanstort allrum med öppen planlösning, med mellanmörkt trägolv, en hemmabar och bruna väggar
196 foton på allrum, med en hemmabar och bruna väggar
1