262 foton på allrum, med en hemmabar och en bred öppen spis
Sortera efter:
Budget
Sortera efter:Populärt i dag
61 - 80 av 262 foton
Artikel 1 av 3

El proyecto se sitúa en un entorno inmejorable, orientado a Sur y con unas magníficas vistas al mar Mediterráneo. La parcela presenta una gran pendiente diagonal a la cual la vivienda se adapta perfectamente creciendo en altura al mismo ritmo que aumenta el desnivel topográfico. De esta forma la planta sótano de la vivienda es a todos los efectos exterior, iluminada y ventilada naturalmente.
Es un edificio que sobresale del entorno arquitectónico en el que se sitúa, con sus formas armoniosas y los materiales típicos de la tradición mediterránea. La vivienda, asimismo, devuelve a la naturaleza más del 50% del espacio que ocupa en la parcela a través de su cubierta ajardinada que, además, le proporciona aislamiento térmico y dota de vida y color a sus formas.
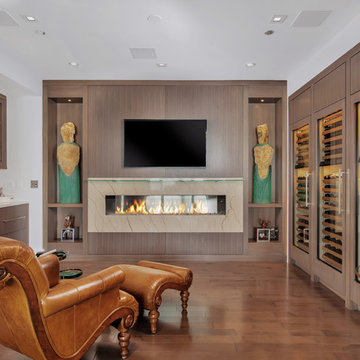
Home Bar & Lounge
Bild på ett mellanstort funkis allrum, med en hemmabar, vita väggar, mörkt trägolv, en bred öppen spis, en spiselkrans i sten och en väggmonterad TV
Bild på ett mellanstort funkis allrum, med en hemmabar, vita väggar, mörkt trägolv, en bred öppen spis, en spiselkrans i sten och en väggmonterad TV

Northern Michigan summers are best spent on the water. The family can now soak up the best time of the year in their wholly remodeled home on the shore of Lake Charlevoix.
This beachfront infinity retreat offers unobstructed waterfront views from the living room thanks to a luxurious nano door. The wall of glass panes opens end to end to expose the glistening lake and an entrance to the porch. There, you are greeted by a stunning infinity edge pool, an outdoor kitchen, and award-winning landscaping completed by Drost Landscape.
Inside, the home showcases Birchwood craftsmanship throughout. Our family of skilled carpenters built custom tongue and groove siding to adorn the walls. The one of a kind details don’t stop there. The basement displays a nine-foot fireplace designed and built specifically for the home to keep the family warm on chilly Northern Michigan evenings. They can curl up in front of the fire with a warm beverage from their wet bar. The bar features a jaw-dropping blue and tan marble countertop and backsplash. / Photo credit: Phoenix Photographic
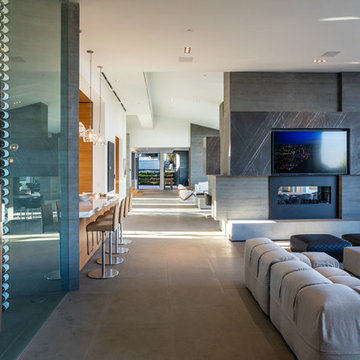
Idéer för att renovera ett stort funkis allrum med öppen planlösning, med en hemmabar, vita väggar, betonggolv, en bred öppen spis, en spiselkrans i betong, en väggmonterad TV och grått golv
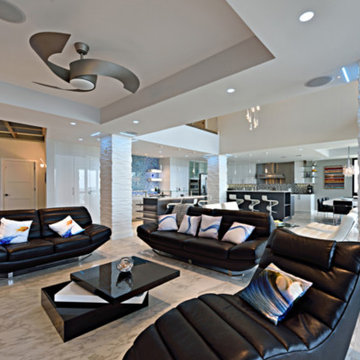
If there is a God of architecture he was smiling when this large oceanfront contemporary home was conceived in built.
Located in Treasure Island, The Sand Castle Capital of the world, our modern, majestic masterpiece is a turtle friendly beacon of beauty and brilliance. This award-winning home design includes a three-story glass staircase, six sets of folding glass window walls to the ocean, custom artistic lighting and custom cabinetry and millwork galore. What an inspiration it has been for JS. Company to be selected to build this exceptional one-of-a-kind luxury home.
Contemporary, Tampa Flordia
DSA
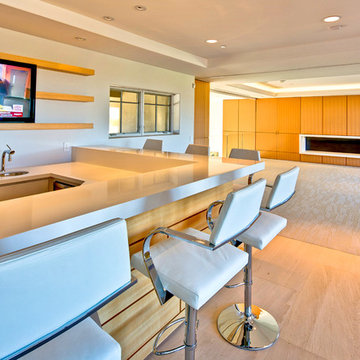
Photography by Illya
Bild på ett mellanstort funkis allrum med öppen planlösning, med en hemmabar, vita väggar, heltäckningsmatta, en bred öppen spis, en spiselkrans i trä, en väggmonterad TV och grått golv
Bild på ett mellanstort funkis allrum med öppen planlösning, med en hemmabar, vita väggar, heltäckningsmatta, en bred öppen spis, en spiselkrans i trä, en väggmonterad TV och grått golv
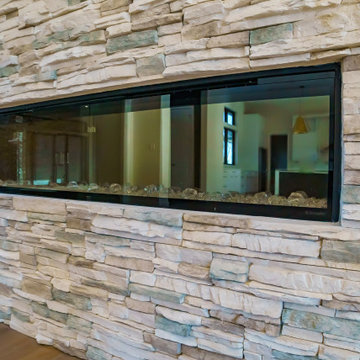
The central, oversized stone fireplace in this modern prairie-style home features a slimline fireplace. The double sliding doors that open onto the covered patio are capped with sleek, thin transom windows that mirror the look of the fireplace.
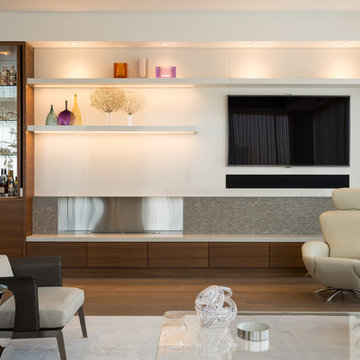
Sergio Sabag
Idéer för att renovera ett mellanstort funkis allrum med öppen planlösning, med en hemmabar, vita väggar, mellanmörkt trägolv, en bred öppen spis, en spiselkrans i sten och en inbyggd mediavägg
Idéer för att renovera ett mellanstort funkis allrum med öppen planlösning, med en hemmabar, vita väggar, mellanmörkt trägolv, en bred öppen spis, en spiselkrans i sten och en inbyggd mediavägg
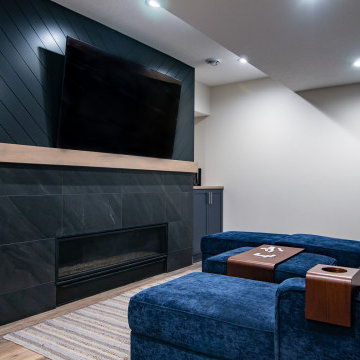
Landmark Remodeling partnered on us with this basement project in Minnetonka.
Long-time, returning clients wanted a family hang out space, equipped with a fireplace, wet bar, bathroom, workout room and guest bedroom.
They loved the idea of adding value to their home, but loved the idea of having a place for their boys to go with friends even more.
We used the luxury vinyl plank from their main floor for continuity, as well as navy influences that we have incorporated around their home so far, this time in the cabinetry and vanity.
The unique fireplace design was a fun alternative to shiplap and a regular tiled facade.
Photographer- Height Advantages
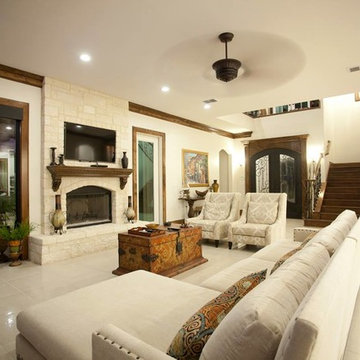
David White
Idéer för att renovera ett stort medelhavsstil allrum med öppen planlösning, med vita väggar, en väggmonterad TV, en hemmabar, en bred öppen spis och en spiselkrans i tegelsten
Idéer för att renovera ett stort medelhavsstil allrum med öppen planlösning, med vita väggar, en väggmonterad TV, en hemmabar, en bred öppen spis och en spiselkrans i tegelsten
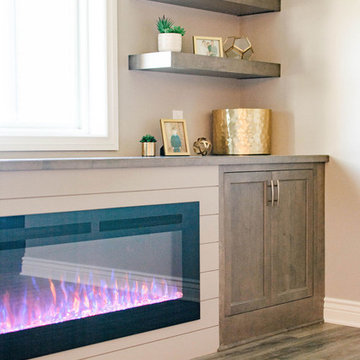
Idéer för ett mellanstort klassiskt avskilt allrum, med en hemmabar, beige väggar, klinkergolv i porslin, en bred öppen spis, en spiselkrans i gips, en väggmonterad TV och grått golv
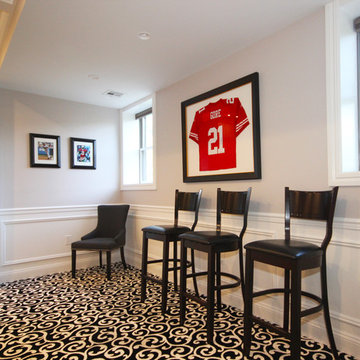
Exempel på ett mellanstort klassiskt allrum med öppen planlösning, med en hemmabar, vita väggar, heltäckningsmatta, en bred öppen spis, en spiselkrans i tegelsten, en inbyggd mediavägg och svart golv

Architectural and Inerior Design: Highmark Builders, Inc. - Photo: Spacecrafting Photography
Klassisk inredning av ett mycket stort allrum med öppen planlösning, med en hemmabar, flerfärgade väggar, en väggmonterad TV, heltäckningsmatta, en bred öppen spis och en spiselkrans i sten
Klassisk inredning av ett mycket stort allrum med öppen planlösning, med en hemmabar, flerfärgade väggar, en väggmonterad TV, heltäckningsmatta, en bred öppen spis och en spiselkrans i sten
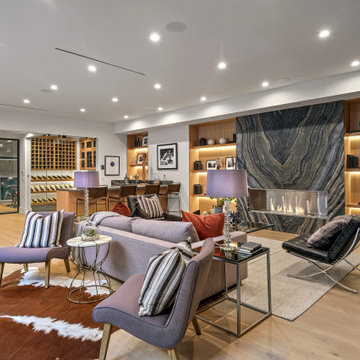
Bild på ett funkis allrum med öppen planlösning, med en hemmabar, vita väggar, ljust trägolv, en bred öppen spis, en spiselkrans i sten och brunt golv
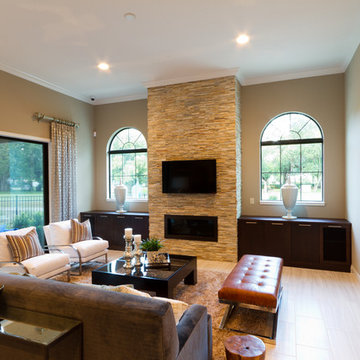
Photographer: Steven Rumplik
Inspiration för ett stort medelhavsstil allrum med öppen planlösning, med en hemmabar, bruna väggar, klinkergolv i porslin, en bred öppen spis, en spiselkrans i sten och en väggmonterad TV
Inspiration för ett stort medelhavsstil allrum med öppen planlösning, med en hemmabar, bruna väggar, klinkergolv i porslin, en bred öppen spis, en spiselkrans i sten och en väggmonterad TV
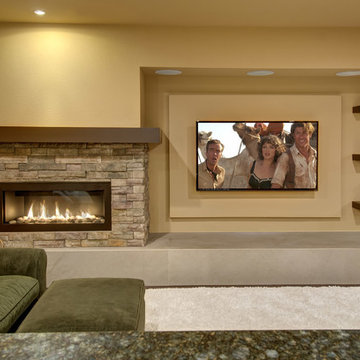
Home theater with floating shelves and gas fireplace. ©Finished Basement Company
Bild på ett mellanstort vintage allrum med öppen planlösning, med en hemmabar, beige väggar, mörkt trägolv, en bred öppen spis, en spiselkrans i sten, en väggmonterad TV och brunt golv
Bild på ett mellanstort vintage allrum med öppen planlösning, med en hemmabar, beige väggar, mörkt trägolv, en bred öppen spis, en spiselkrans i sten, en väggmonterad TV och brunt golv
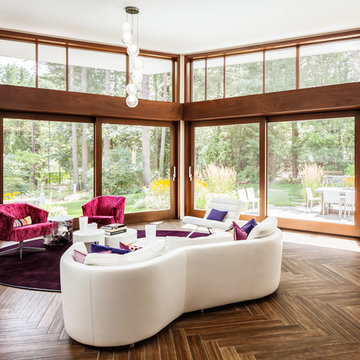
Inspiration för ett mycket stort funkis allrum med öppen planlösning, med en hemmabar, beige väggar, mellanmörkt trägolv, en bred öppen spis, en spiselkrans i gips och en väggmonterad TV
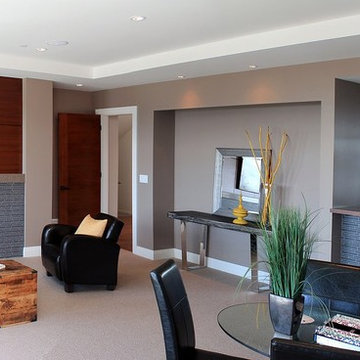
Idéer för att renovera ett mellanstort funkis allrum med öppen planlösning, med en hemmabar, beige väggar, heltäckningsmatta, en bred öppen spis och en spiselkrans i trä
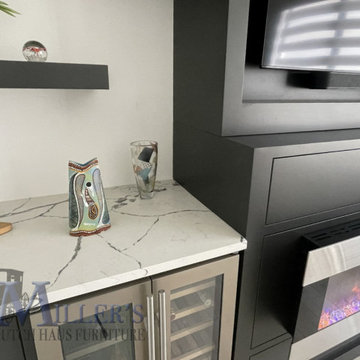
This sleek and streamlined wall unit features an electric fireplace unit, a tv mounted above the fireplace, a mini fridge, and quartz countertops. Slab doors with a push to open latch, straight molding, and dark gray paint create a modern design. Floating shelves give space for decorative items. Built from solid brown maple hardwood and painted with Sherwin Williams Iron Ore #SW-7069 paint. Amish made in the USA.
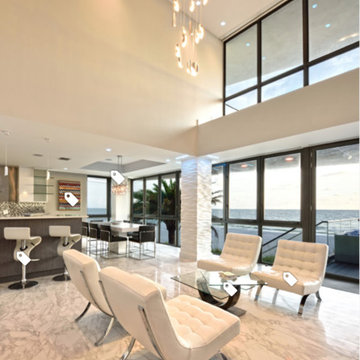
If there is a God of architecture he was smiling when this large oceanfront contemporary home was conceived in built.
Located in Treasure Island, The Sand Castle Capital of the world, our modern, majestic masterpiece is a turtle friendly beacon of beauty and brilliance. This award-winning home design includes a three-story glass staircase, six sets of folding glass window walls to the ocean, custom artistic lighting and custom cabinetry and millwork galore. What an inspiration it has been for JS. Company to be selected to build this exceptional one-of-a-kind luxury home.
Contemporary, Tampa Flordia
DSA
262 foton på allrum, med en hemmabar och en bred öppen spis
4