115 foton på allrum, med en hemmabar och en spiselkrans i metall
Sortera efter:
Budget
Sortera efter:Populärt i dag
81 - 100 av 115 foton
Artikel 1 av 3
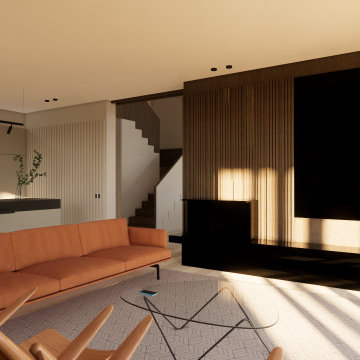
Salón comedor de tonos color tierra y materiales nobles. El equilibrio perfecto entre elegancia y calidez. Sofá de tres plazas color coral, frente a dos butacas de madera. Mueble de chimenea diseño a medida, con Tv oculta tras vidrio negro. Lámparas colgantes minimalistas.
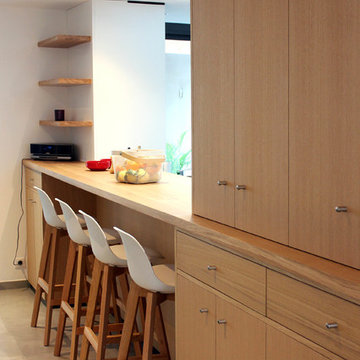
Pièce à vivre
Inredning av ett modernt mellanstort allrum med öppen planlösning, med en hemmabar, vita väggar, betonggolv, en standard öppen spis, en spiselkrans i metall och grått golv
Inredning av ett modernt mellanstort allrum med öppen planlösning, med en hemmabar, vita väggar, betonggolv, en standard öppen spis, en spiselkrans i metall och grått golv
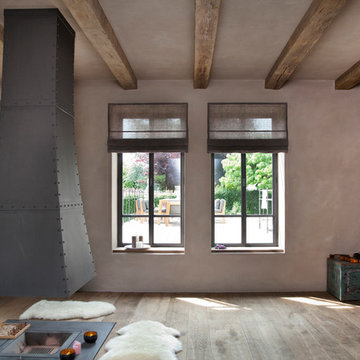
Julika Hardegen
Inredning av ett lantligt mellanstort allrum på loftet, med bruna väggar, mörkt trägolv, en spiselkrans i metall, en hemmabar, en hängande öppen spis, en dold TV och brunt golv
Inredning av ett lantligt mellanstort allrum på loftet, med bruna väggar, mörkt trägolv, en spiselkrans i metall, en hemmabar, en hängande öppen spis, en dold TV och brunt golv
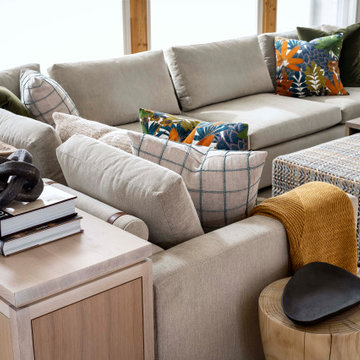
Kawartha Lake House was designed as a four-season residence, showcasing an open concept layout and transitional timeless design. The interior is adorned with custom bespoke furniture, luxurious textiles, and pops of vibrant colours, creating a tranquil and refined atmosphere. With a perfect blend of elegance and comfort, this lake house invites all to experience the epitome of lakeside living.
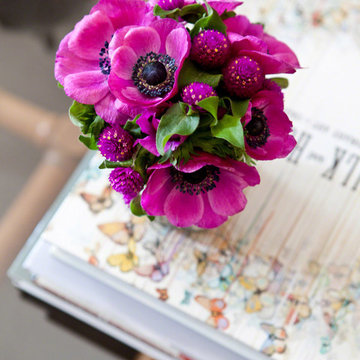
Erika Bierman Photography
Inspiration för ett mellanstort vintage allrum med öppen planlösning, med en hemmabar, vita väggar, mellanmörkt trägolv, en standard öppen spis, en spiselkrans i metall, en fristående TV och brunt golv
Inspiration för ett mellanstort vintage allrum med öppen planlösning, med en hemmabar, vita väggar, mellanmörkt trägolv, en standard öppen spis, en spiselkrans i metall, en fristående TV och brunt golv
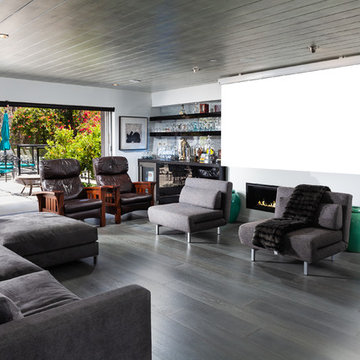
Family Room with projection screen, and stacking glass doors open to back patio.
Photo by Jon Encarnacion
Idéer för ett mellanstort modernt avskilt allrum, med en hemmabar, vita väggar, mörkt trägolv, en bred öppen spis, en spiselkrans i metall, en väggmonterad TV och grått golv
Idéer för ett mellanstort modernt avskilt allrum, med en hemmabar, vita väggar, mörkt trägolv, en bred öppen spis, en spiselkrans i metall, en väggmonterad TV och grått golv
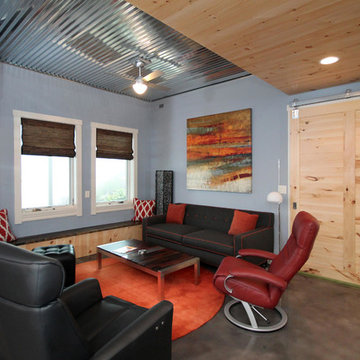
Jennifer Coates - photographer
Exempel på ett mellanstort modernt allrum med öppen planlösning, med blå väggar, betonggolv, en väggmonterad TV, en hemmabar, en hängande öppen spis, en spiselkrans i metall och brunt golv
Exempel på ett mellanstort modernt allrum med öppen planlösning, med blå väggar, betonggolv, en väggmonterad TV, en hemmabar, en hängande öppen spis, en spiselkrans i metall och brunt golv
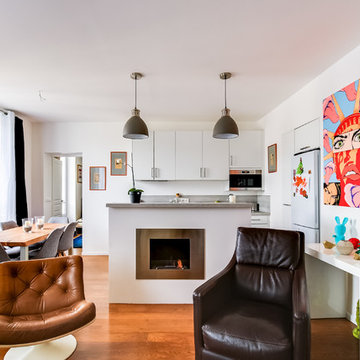
Vue du salon et de la cuisine, séparés par un îlot central équipé d'une cheminée à l’éthanol. Cette pièce fait 25 m² et nous l'avons optimisé dans style contemporain.
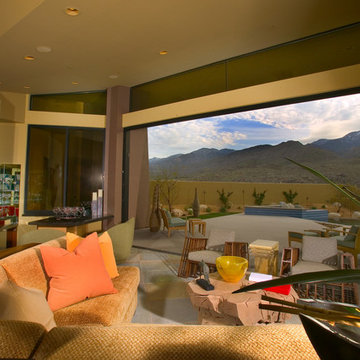
This is the great room from the Alta Palm Springs Model B. This home won a Gold Nugget Award for Best Floor Plan at the 2006 PCBC. The architect, Narendra Patel, designed an inverted truss system for the homes that opened up the view corridors to the surrounding mountains. 18 foot walls of disappearing glass allow for true indoor outdoor living.
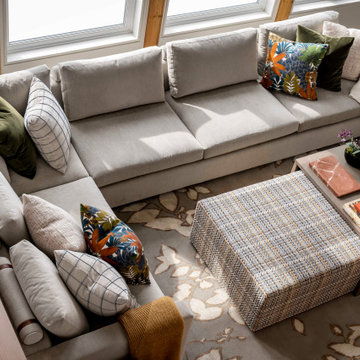
Kawartha Lake House was designed as a four-season residence, showcasing an open concept layout and transitional timeless design. The interior is adorned with custom bespoke furniture, luxurious textiles, and pops of vibrant colours, creating a tranquil and refined atmosphere. With a perfect blend of elegance and comfort, this lake house invites all to experience the epitome of lakeside living.
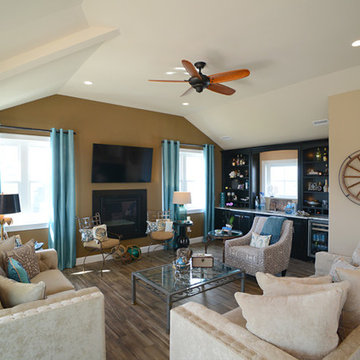
Idéer för ett mellanstort maritimt allrum med öppen planlösning, med en hemmabar, beige väggar, mellanmörkt trägolv, en standard öppen spis, en spiselkrans i metall, en väggmonterad TV och brunt golv
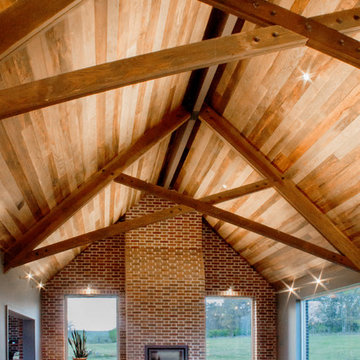
Foto på ett mellanstort lantligt allrum, med en hemmabar, mellanmörkt trägolv, en standard öppen spis och en spiselkrans i metall
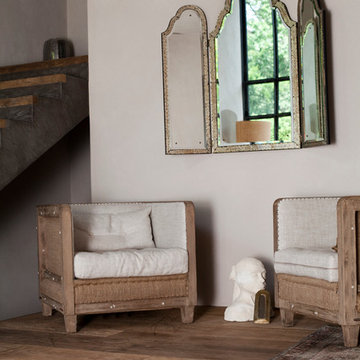
Julika Hardegen
Inspiration för ett mellanstort lantligt allrum på loftet, med en hemmabar, bruna väggar, mörkt trägolv, en hängande öppen spis, en spiselkrans i metall, en dold TV och brunt golv
Inspiration för ett mellanstort lantligt allrum på loftet, med en hemmabar, bruna väggar, mörkt trägolv, en hängande öppen spis, en spiselkrans i metall, en dold TV och brunt golv
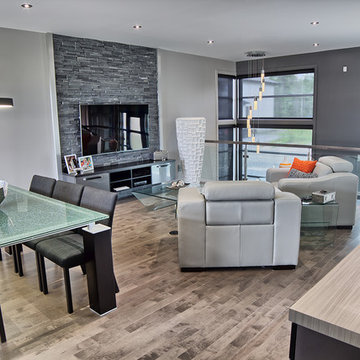
Samuel Morin Technologue
Exempel på ett mellanstort modernt allrum med öppen planlösning, med en hemmabar, beige väggar, mellanmörkt trägolv, en standard öppen spis, en spiselkrans i metall och en väggmonterad TV
Exempel på ett mellanstort modernt allrum med öppen planlösning, med en hemmabar, beige väggar, mellanmörkt trägolv, en standard öppen spis, en spiselkrans i metall och en väggmonterad TV
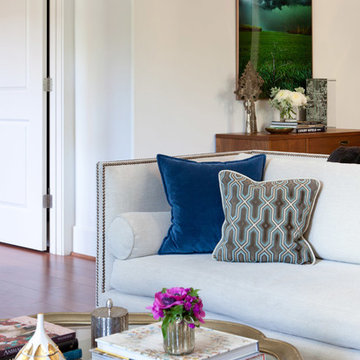
Erika Bierman Photography
Klassisk inredning av ett mellanstort allrum med öppen planlösning, med en hemmabar, vita väggar, mellanmörkt trägolv, en standard öppen spis, en spiselkrans i metall, en fristående TV och brunt golv
Klassisk inredning av ett mellanstort allrum med öppen planlösning, med en hemmabar, vita väggar, mellanmörkt trägolv, en standard öppen spis, en spiselkrans i metall, en fristående TV och brunt golv
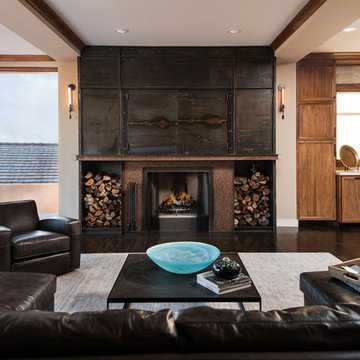
Auda Coudayre Photograhpy
Exempel på ett stort klassiskt allrum med öppen planlösning, med en hemmabar, beige väggar, mörkt trägolv, en standard öppen spis, en spiselkrans i metall, en dold TV och brunt golv
Exempel på ett stort klassiskt allrum med öppen planlösning, med en hemmabar, beige väggar, mörkt trägolv, en standard öppen spis, en spiselkrans i metall, en dold TV och brunt golv
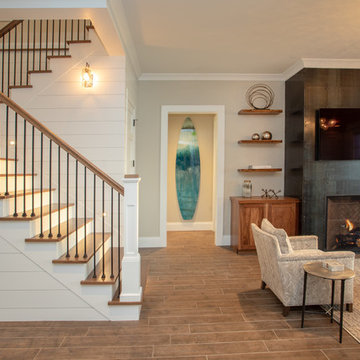
Our clients had been looking for property on Crooked Lake for years and years. In their search, the stumbled upon a beautiful parcel with a fantastic, elevated view of basically the entire lake. Once they had the location, they found a builder to work with and that was Harbor View Custom Builders. From their they were referred to us for their design needs. It was our pleasure to help our client design a beautiful, two story vacation home. They were looking for an architectural style consistent with Northern Michigan cottages, but they also wanted a contemporary flare. The finished product is just over 3,800 s.f and includes three bedrooms, a bunk room, 4 bathrooms, home bar, three fireplaces and a finished bonus room over the garage complete with a bathroom and sleeping accommodations.
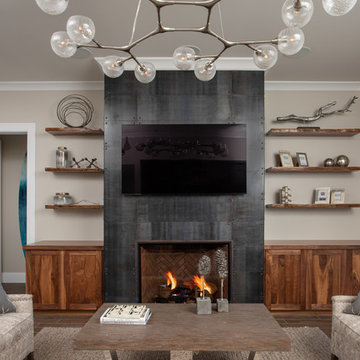
Our clients had been looking for property on Crooked Lake for years and years. In their search, the stumbled upon a beautiful parcel with a fantastic, elevated view of basically the entire lake. Once they had the location, they found a builder to work with and that was Harbor View Custom Builders. From their they were referred to us for their design needs. It was our pleasure to help our client design a beautiful, two story vacation home. They were looking for an architectural style consistent with Northern Michigan cottages, but they also wanted a contemporary flare. The finished product is just over 3,800 s.f and includes three bedrooms, a bunk room, 4 bathrooms, home bar, three fireplaces and a finished bonus room over the garage complete with a bathroom and sleeping accommodations.
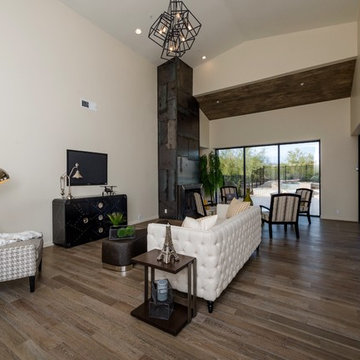
This great room features custom steel fireplace and large retractable windows which open on an outstanding view of Pinnacle Peak.
Klassisk inredning av ett mycket stort allrum med öppen planlösning, med beige väggar, mellanmörkt trägolv, en standard öppen spis, en spiselkrans i metall, en hemmabar och beiget golv
Klassisk inredning av ett mycket stort allrum med öppen planlösning, med beige väggar, mellanmörkt trägolv, en standard öppen spis, en spiselkrans i metall, en hemmabar och beiget golv
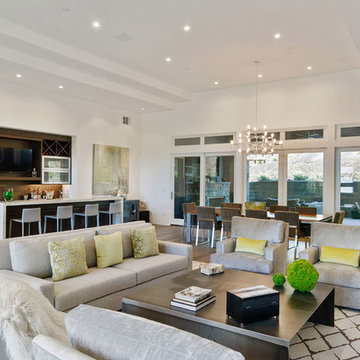
Entertain with style in this expansive family room with full size bar. Large TV's on both walls.
openhomesphotography.com
Idéer för ett mycket stort klassiskt allrum med öppen planlösning, med en hemmabar, vita väggar, ljust trägolv, en bred öppen spis, en spiselkrans i metall, en väggmonterad TV och beiget golv
Idéer för ett mycket stort klassiskt allrum med öppen planlösning, med en hemmabar, vita väggar, ljust trägolv, en bred öppen spis, en spiselkrans i metall, en väggmonterad TV och beiget golv
115 foton på allrum, med en hemmabar och en spiselkrans i metall
5