1 304 foton på allrum, med en hemmabar och en spiselkrans i sten
Sortera efter:
Budget
Sortera efter:Populärt i dag
161 - 180 av 1 304 foton
Artikel 1 av 3
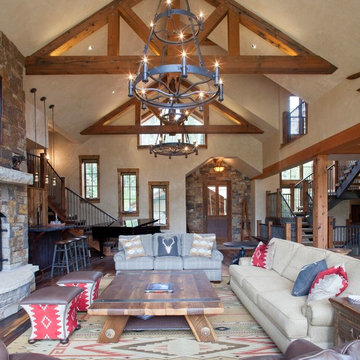
Inspiration för ett mellanstort rustikt allrum med öppen planlösning, med en hemmabar, beige väggar, mörkt trägolv, en standard öppen spis, en spiselkrans i sten och en väggmonterad TV
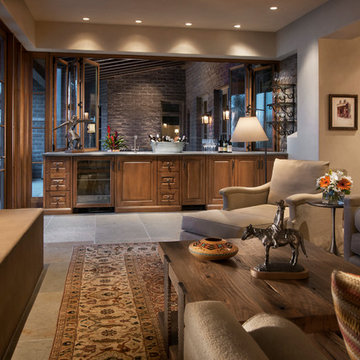
Mark Boisclair
Inspiration för stora eklektiska allrum med öppen planlösning, med en hemmabar, beige väggar, kalkstensgolv, en standard öppen spis, en spiselkrans i sten och en väggmonterad TV
Inspiration för stora eklektiska allrum med öppen planlösning, med en hemmabar, beige väggar, kalkstensgolv, en standard öppen spis, en spiselkrans i sten och en väggmonterad TV
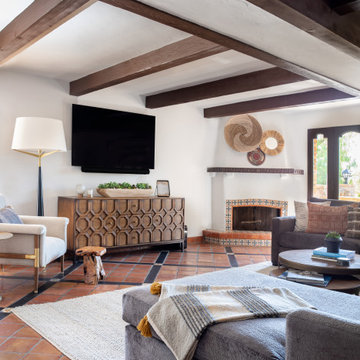
We kept the original floors and cleaned them up, replaced the built-in and exposed beams. Custom sectional for maximum seating and one of a kind pillows.
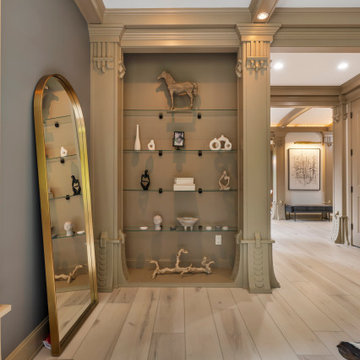
Clean and bright for a space where you can clear your mind and relax. Unique knots bring life and intrigue to this tranquil maple design. With the Modin Collection, we have raised the bar on luxury vinyl plank. The result is a new standard in resilient flooring. Modin offers true embossed in register texture, a low sheen level, a rigid SPC core, an industry-leading wear layer, and so much more.
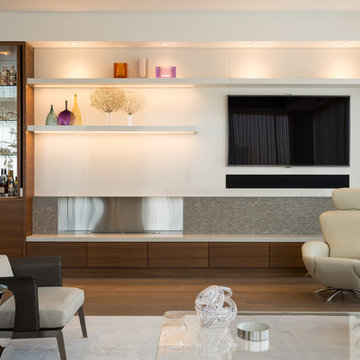
Sergio Sabag
Idéer för att renovera ett mellanstort funkis allrum med öppen planlösning, med en hemmabar, vita väggar, mellanmörkt trägolv, en bred öppen spis, en spiselkrans i sten och en inbyggd mediavägg
Idéer för att renovera ett mellanstort funkis allrum med öppen planlösning, med en hemmabar, vita väggar, mellanmörkt trägolv, en bred öppen spis, en spiselkrans i sten och en inbyggd mediavägg
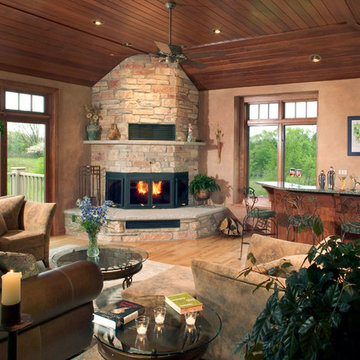
Photo: Edmunds Studios Photography
Inspiration för stora klassiska allrum med öppen planlösning, med en hemmabar, beige väggar, ljust trägolv, en öppen hörnspis och en spiselkrans i sten
Inspiration för stora klassiska allrum med öppen planlösning, med en hemmabar, beige väggar, ljust trägolv, en öppen hörnspis och en spiselkrans i sten
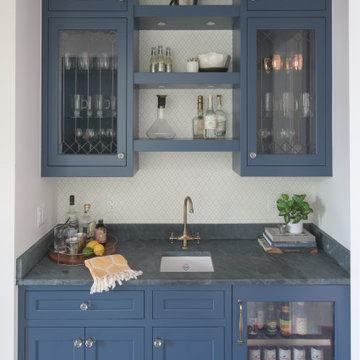
This Victorian home received a full renovation to restore its original glory. We modernized the entire space, yet incorporated thoughtful, traditional details.
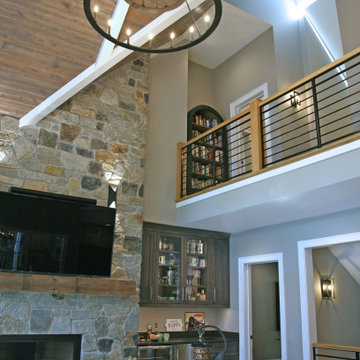
The stained wood vaulted ceiling is accented with painted wood beams. The mix of materials is warming and welcoming and makes for a GREAT room experience from top to bottom.

To update this traditional Atlanta home, Pineapple House designers bring harmony to the interior architecture with color. They renovate the residence so it is more conducive to comfort, entertaining and their pets. In the keeping room, they replaced the vaulted ceiling with a 13’ high coffered ceiling. They pay special attention to the clients two dogs, and integrate them into the living situation with a number of elements, like the dog kennel that they incorporate under the banquette on the right side of the room.
Scott Moore Photography
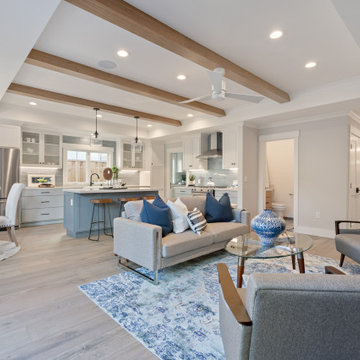
2019 -- Complete re-design and re-build of this 1,600 square foot home including a brand new 600 square foot Guest House located in the Willow Glen neighborhood of San Jose, CA.
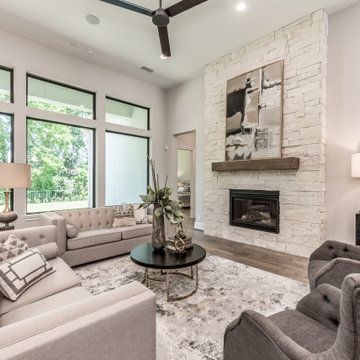
Idéer för ett mycket stort klassiskt allrum med öppen planlösning, med en hemmabar, vita väggar, mellanmörkt trägolv, en standard öppen spis, en spiselkrans i sten och brunt golv
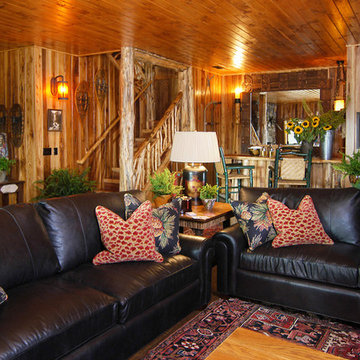
High in the Blue Ridge Mountains of North Carolina, this majestic lodge was custom designed by MossCreek to provide rustic elegant living for the extended family of our clients. Featuring four spacious master suites, a massive great room with floor-to-ceiling windows, expansive porches, and a large family room with built-in bar, the home incorporates numerous spaces for sharing good times.
Unique to this design is a large wrap-around porch on the main level, and four large distinct and private balconies on the upper level. This provides outdoor living for each of the four master suites.
We hope you enjoy viewing the photos of this beautiful home custom designed by MossCreek.
Photo by Todd Bush
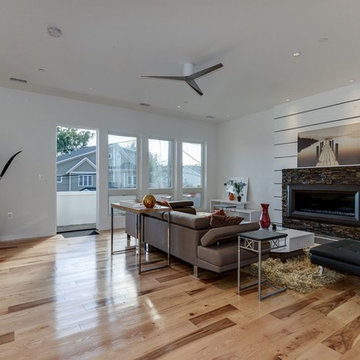
BRP Construction, LLC
A design-build firm in Maryland
Visit us at www.brpdesignbuild.com or call us at (202) 812-9278
Idéer för stora funkis allrum på loftet, med mellanmörkt trägolv, en standard öppen spis, en hemmabar, vita väggar och en spiselkrans i sten
Idéer för stora funkis allrum på loftet, med mellanmörkt trägolv, en standard öppen spis, en hemmabar, vita väggar och en spiselkrans i sten
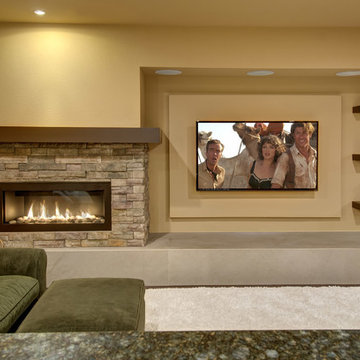
Home theater with floating shelves and gas fireplace. ©Finished Basement Company
Bild på ett mellanstort vintage allrum med öppen planlösning, med en hemmabar, beige väggar, mörkt trägolv, en bred öppen spis, en spiselkrans i sten, en väggmonterad TV och brunt golv
Bild på ett mellanstort vintage allrum med öppen planlösning, med en hemmabar, beige väggar, mörkt trägolv, en bred öppen spis, en spiselkrans i sten, en väggmonterad TV och brunt golv
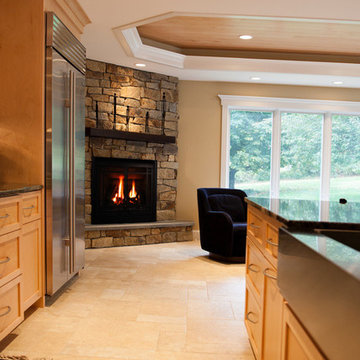
The Minnetonka Gas fireplace offers you a deep firebox and an exterior-controlled "heat-dump" feature.
Photography by Amber Jones of Studio Pura, www.studiopura.com.
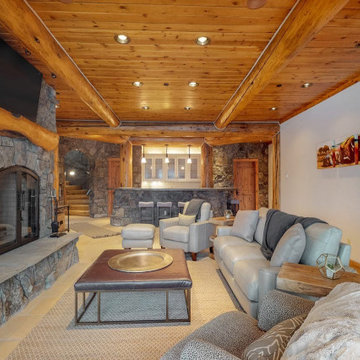
This loge has the perfect spot to relax in front of the fire after grabbing yourself a drink at the bar. Watch the game with your ski buddies and enjoy the wood and stone surroundings
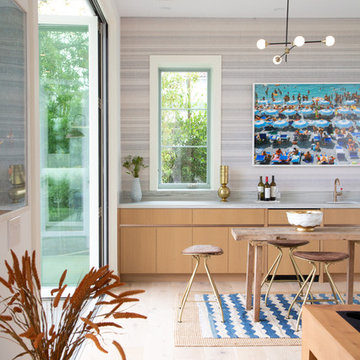
Beach chic farmhouse offers sensational ocean views spanning from the tree tops of the Pacific Palisades through Santa Monica
Idéer för stora maritima allrum med öppen planlösning, med en hemmabar, grå väggar, ljust trägolv, en standard öppen spis, en spiselkrans i sten, en inbyggd mediavägg och brunt golv
Idéer för stora maritima allrum med öppen planlösning, med en hemmabar, grå väggar, ljust trägolv, en standard öppen spis, en spiselkrans i sten, en inbyggd mediavägg och brunt golv
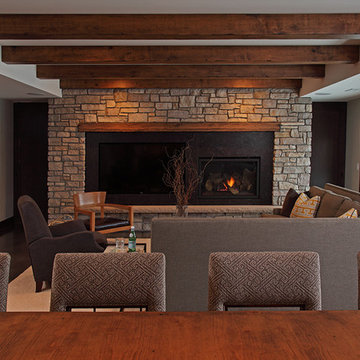
Bild på ett mellanstort vintage allrum med öppen planlösning, med en hemmabar, beige väggar, heltäckningsmatta, en standard öppen spis, en spiselkrans i sten, en inbyggd mediavägg och beiget golv
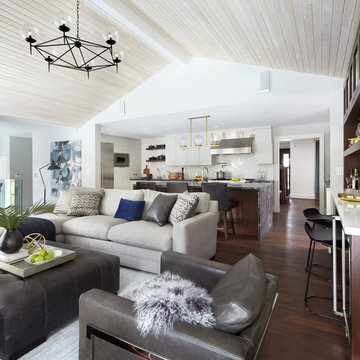
Kelly Horkoff, K West Images
Staging, Susan Burns Design
Modern inredning av ett mellanstort allrum med öppen planlösning, med en hemmabar, vita väggar, mörkt trägolv, en standard öppen spis, en spiselkrans i sten, en väggmonterad TV och brunt golv
Modern inredning av ett mellanstort allrum med öppen planlösning, med en hemmabar, vita väggar, mörkt trägolv, en standard öppen spis, en spiselkrans i sten, en väggmonterad TV och brunt golv
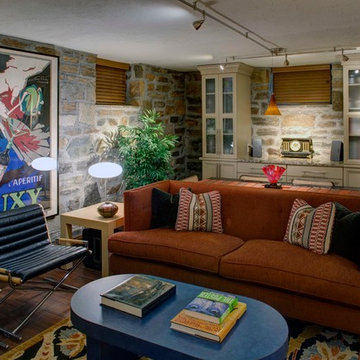
The stone walls needed rich textures of chenille and leather to create balance. The scale for the furniture was critical for this space, to be able to fit through the narrow doors and accommodate the long-legged owner. More built-in storage against the stone walls is used primarily for extra cooking and entertaining supplies. Design: CLW, Photo: Alain Jaramillo
1 304 foton på allrum, med en hemmabar och en spiselkrans i sten
9