20 380 foton på allrum, med en hemmabar och ett bibliotek
Sortera efter:
Budget
Sortera efter:Populärt i dag
21 - 40 av 20 380 foton
Artikel 1 av 3
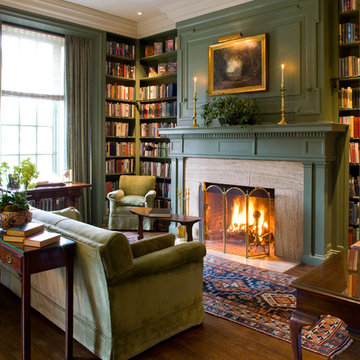
Anthony Lindsey Photography
Bild på ett vintage allrum, med ett bibliotek och brunt golv
Bild på ett vintage allrum, med ett bibliotek och brunt golv

This full home mid-century remodel project is in an affluent community perched on the hills known for its spectacular views of Los Angeles. Our retired clients were returning to sunny Los Angeles from South Carolina. Amidst the pandemic, they embarked on a two-year-long remodel with us - a heartfelt journey to transform their residence into a personalized sanctuary.
Opting for a crisp white interior, we provided the perfect canvas to showcase the couple's legacy art pieces throughout the home. Carefully curating furnishings that complemented rather than competed with their remarkable collection. It's minimalistic and inviting. We created a space where every element resonated with their story, infusing warmth and character into their newly revitalized soulful home.

Projet d'agencement d'un appartement des années 70. L'objectif était d'optimiser et sublimer les espaces en créant des meubles menuisés. On commence par le salon avec son meuble TV / bibliothèque.

Idéer för att renovera ett stort funkis allrum med öppen planlösning, med ett bibliotek, gula väggar och mellanmörkt trägolv

We kept the original floors and cleaned them up, replaced the built-in and exposed beams. Custom sectional for maximum seating and one of a kind pillows.

While the dramatic, wood burning, limestone fireplace is the focal point of the expansive living area, the decorative cedar beams, crisp white walls, and abundance of natural light embraces the same warm, natural textures and clean lines used throughout the home. A wall of windows and a set of French doors open up to an inviting outdoor living space with a designated dining room, outdoor kitchen, and lounge area.

Inspiration för ett mycket stort funkis allrum med öppen planlösning, med en hemmabar, vita väggar, mellanmörkt trägolv, en standard öppen spis, en spiselkrans i sten, en inbyggd mediavägg och brunt golv

Bild på ett mellanstort 50 tals allrum med öppen planlösning, med ett bibliotek, vita väggar, ljust trägolv, en dold TV och brunt golv
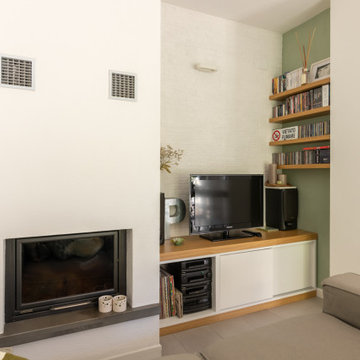
progetto e foto
Arch Debora Di Michele
Micro Interior Design
Idéer för att renovera ett mellanstort minimalistiskt allrum med öppen planlösning, med ett bibliotek, vita väggar, klinkergolv i porslin, en bred öppen spis, en spiselkrans i gips och grått golv
Idéer för att renovera ett mellanstort minimalistiskt allrum med öppen planlösning, med ett bibliotek, vita väggar, klinkergolv i porslin, en bred öppen spis, en spiselkrans i gips och grått golv

2021 - 3,100 square foot Coastal Farmhouse Style Residence completed with French oak hardwood floors throughout, light and bright with black and natural accents.
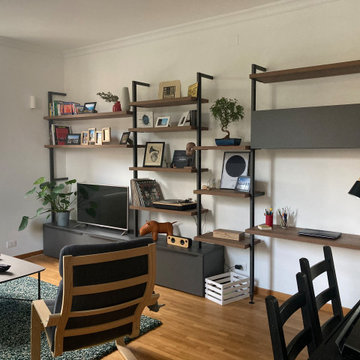
Modern inredning av ett stort allrum med öppen planlösning, med ett bibliotek, vita väggar, ljust trägolv, en väggmonterad TV och brunt golv
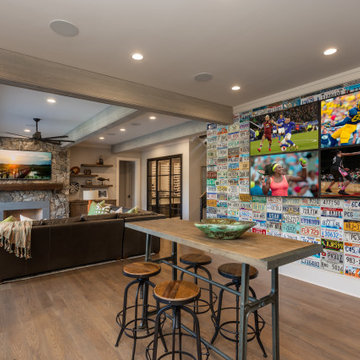
Inspiration för ett rustikt allrum, med en hemmabar, en standard öppen spis, en spiselkrans i sten och en inbyggd mediavägg

Vista del camino e della zona tv
Foto på ett litet funkis allrum med öppen planlösning, med ett bibliotek, vita väggar, ljust trägolv, en bred öppen spis, en spiselkrans i trä och en inbyggd mediavägg
Foto på ett litet funkis allrum med öppen planlösning, med ett bibliotek, vita väggar, ljust trägolv, en bred öppen spis, en spiselkrans i trä och en inbyggd mediavägg
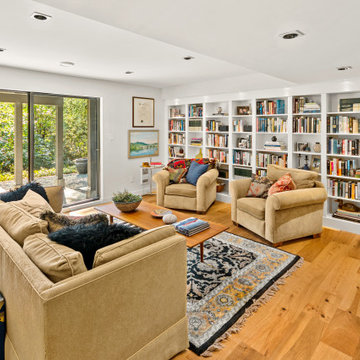
Our client fell in love with the original 80s style of this house. However, no part of it had been updated since it was built in 1981. Both the style and structure of the home needed to be drastically updated to turn this house into our client’s dream modern home. We are also excited to announce that this renovation has transformed this 80s house into a multiple award-winning home, including a major award for Renovator of the Year from the Vancouver Island Building Excellence Awards. The original layout for this home was certainly unique. In addition, there was wall-to-wall carpeting (even in the bathroom!) and a poorly maintained exterior.
There were several goals for the Modern Revival home. A new covered parking area, a more appropriate front entry, and a revised layout were all necessary. Therefore, it needed to have square footage added on as well as a complete interior renovation. One of the client’s key goals was to revive the modern 80s style that she grew up loving. Alfresco Living Design and A. Willie Design worked with Made to Last to help the client find creative solutions to their goals.
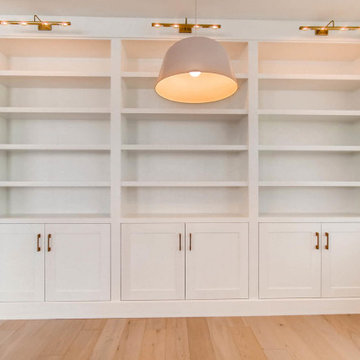
Beautiful built in cabinetry in the family room.
Idéer för att renovera ett stort lantligt allrum med öppen planlösning, med ett bibliotek, vita väggar, ljust trägolv, en öppen hörnspis, en spiselkrans i tegelsten och en väggmonterad TV
Idéer för att renovera ett stort lantligt allrum med öppen planlösning, med ett bibliotek, vita väggar, ljust trägolv, en öppen hörnspis, en spiselkrans i tegelsten och en väggmonterad TV
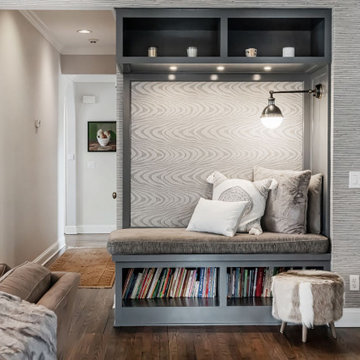
Inspiration för ett stort vintage allrum med öppen planlösning, med ett bibliotek, grå väggar, mellanmörkt trägolv och brunt golv

Idéer för att renovera ett mellanstort retro allrum med öppen planlösning, med ett bibliotek, vita väggar, korkgolv, en standard öppen spis, en spiselkrans i tegelsten och brunt golv

The award-winning architects created a resort-like feel with classic mid-century modern detailing, interior courtyards, Zen gardens, and natural light that comes through clerestories and slivers throughout the structure.

A full, custom remodel turned a once-dated great room into a spacious modern farmhouse with crisp black and white contrast, warm accents, custom black fireplace and plenty of space to entertain.

Named for its poise and position, this home's prominence on Dawson's Ridge corresponds to Crown Point on the southern side of the Columbia River. Far reaching vistas, breath-taking natural splendor and an endless horizon surround these walls with a sense of home only the Pacific Northwest can provide. Welcome to The River's Point.
20 380 foton på allrum, med en hemmabar och ett bibliotek
2