173 foton på allrum, med en hemmabar och flerfärgade väggar
Sortera efter:
Budget
Sortera efter:Populärt i dag
61 - 80 av 173 foton
Artikel 1 av 3

The first photos shown are of the 4th floor lounge area with full kitchenette, complete with dishwasher for easy access from the roof deck on the top level and guests in adjacent bedrooms. We collaborated with our clients to decide on the black and white eclectic circular wall paper from Scion. The clean look allows for the room to be modern while supportive of rustic pieces for an eclectic, realaxed look.
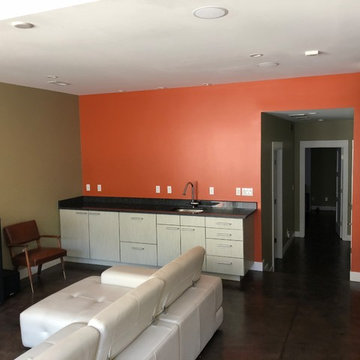
Robert Wolfe
Inspiration för ett mellanstort funkis avskilt allrum, med en hemmabar, flerfärgade väggar, betonggolv, en väggmonterad TV och brunt golv
Inspiration för ett mellanstort funkis avskilt allrum, med en hemmabar, flerfärgade väggar, betonggolv, en väggmonterad TV och brunt golv
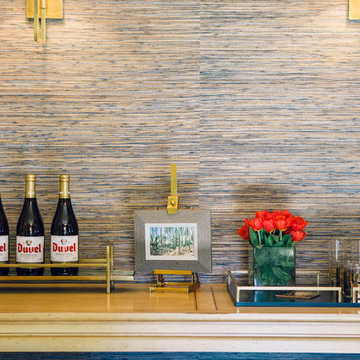
Cristina Coco
Inredning av ett klassiskt mellanstort allrum med öppen planlösning, med en hemmabar och flerfärgade väggar
Inredning av ett klassiskt mellanstort allrum med öppen planlösning, med en hemmabar och flerfärgade väggar
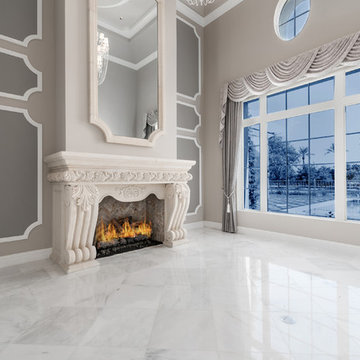
World Renowned Architecture Firm Fratantoni Design created this beautiful home! They design home plans for families all over the world in any size and style. They also have in-house Interior Designer Firm Fratantoni Interior Designers and world class Luxury Home Building Firm Fratantoni Luxury Estates! Hire one or all three companies to design and build and or remodel your home!
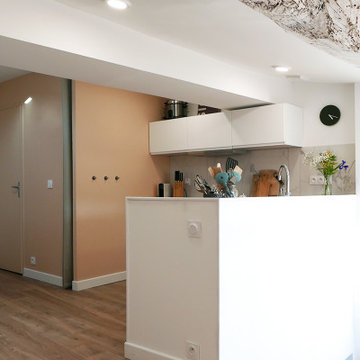
Rénovation complète pour ce cocon atypique et sous les toits. Les volumes ont été optimisés pour créer un studio romantique et tout confort. Le coin nuit peut se séparer de la pièce de vie grâce à l'astuce du semi cloisonnement par des panneaux japonnais. Une solution modulable et intimiste. Le charme et les atouts de cet appartement ont été travaillés : entre les poutres apparentes et la terrasse tropézienne parfaitement intégrées à l'ambiance méditerranéenne des lieux.
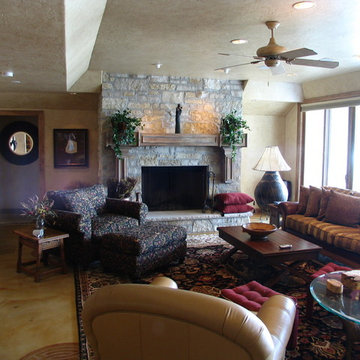
Custom Build Lake home
By: JFK Design Build LLC
Lantlig inredning av ett stort allrum med öppen planlösning, med en hemmabar, flerfärgade väggar, betonggolv, en standard öppen spis och en spiselkrans i sten
Lantlig inredning av ett stort allrum med öppen planlösning, med en hemmabar, flerfärgade väggar, betonggolv, en standard öppen spis och en spiselkrans i sten
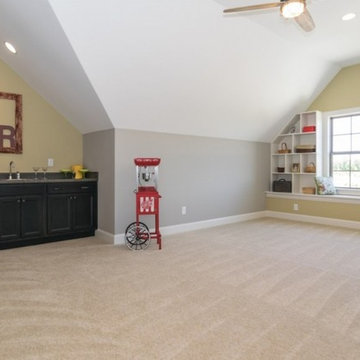
Idéer för ett stort klassiskt avskilt allrum, med heltäckningsmatta, en hemmabar, flerfärgade väggar och beiget golv
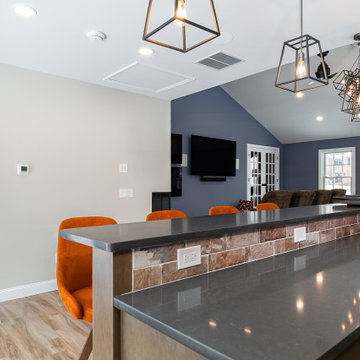
Foto på ett stort 60 tals avskilt allrum, med en hemmabar, flerfärgade väggar, mörkt trägolv, en öppen hörnspis, en spiselkrans i gips, en väggmonterad TV och brunt golv
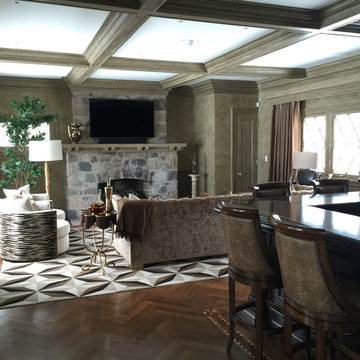
Home bar and family room with coffered ceiling, stone fireplace, decorative wood inlay on herringbone patterned floor and decorative wood in-lay on bar surface. Faux finished walls and trim
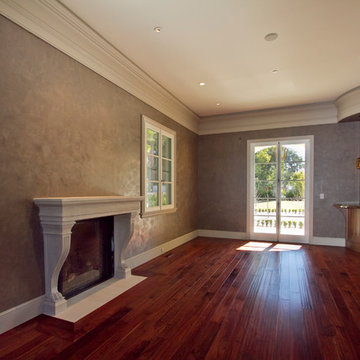
MATERIALS/ FLOOR-Walnut wood/ WALLS-venetian plaster/ LIGHTS: Pendant lighting and Can lighting/ CEILING: Level five smooth/ TRIM- Built up Crown Molding, window casing, and base board/ TABLE TOP-granite; MANTLE: LIMESTONE
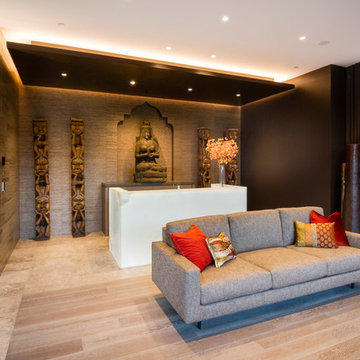
Inspiration för mellanstora moderna allrum med öppen planlösning, med en hemmabar och flerfärgade väggar
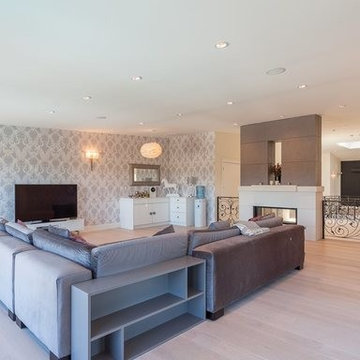
After landing to the upper floor from the double-curved floating staircase, you end up to vastly open space that glorifies the magnificence of the house with a massive skylight over the stairs. Double-sided fireplace devices the private family room with a wet bar from the rest of the space.
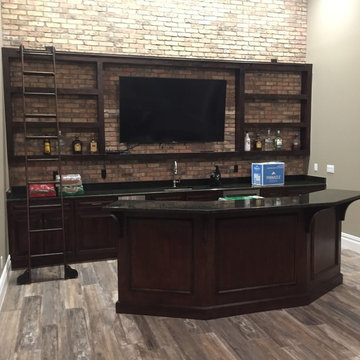
Michael Miller, Owner, Dixie Workshop Inc.
Exempel på ett klassiskt avskilt allrum, med en hemmabar, flerfärgade väggar, klinkergolv i keramik och en väggmonterad TV
Exempel på ett klassiskt avskilt allrum, med en hemmabar, flerfärgade väggar, klinkergolv i keramik och en väggmonterad TV
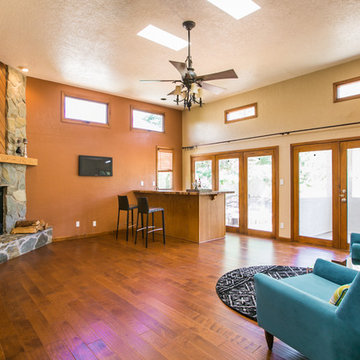
Listed by Lynn Porter, 505-304-6071 and Larry Hardman, 505-379-2524, ERA Sellers & Buyers.
Photos by Fotovan.com
Furniture provided by CORT Furniture Rental Albuquerque
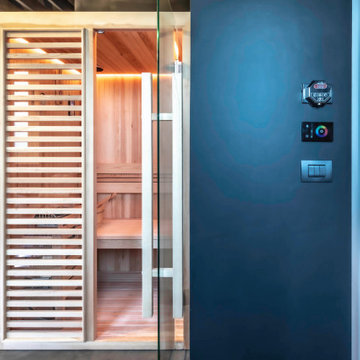
Baita Maore – Luxury Rooms & Spa
Una straordinaria struttura ricettiva che si trova a Laconi. Costituita da 2 copri separati. Uno con 5 magnifiche suite di diverse categorie, Spa e area ristoro. L’altro è con 2 suite che a loro interno hanno una loro Spa privata, un soggiorno con cammino centrale e area bar. La struttura ha inoltre una piscina riscaldata al coperto che destate diventa all’aperto. Lo stile della struttura è quello di una Baita, dove il legno domina
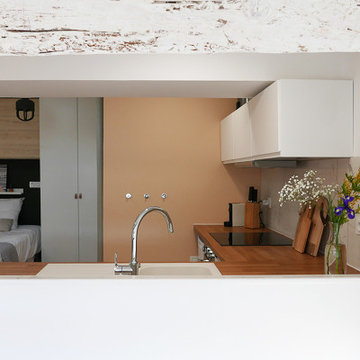
Rénovation complète pour ce cocon atypique et sous les toits. Les volumes ont été optimisés pour créer un studio romantique et tout confort. Le coin nuit peut se séparer de la pièce de vie grâce à l'astuce du semi cloisonnement par des panneaux japonnais. Une solution modulable et intimiste. Le charme et les atouts de cet appartement ont été travaillés : entre les poutres apparentes et la terrasse tropézienne parfaitement intégrées à l'ambiance méditerranéenne des lieux.
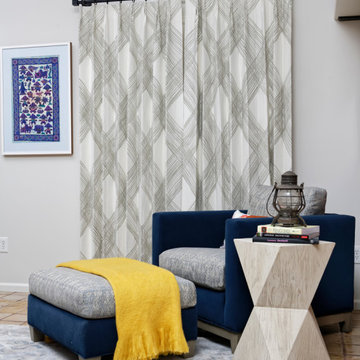
This family room is ideal for reading, relaxation, and practicing yoga with a gorgeous Sherwin Williams Merlot-colored wall as a design focal point, and comfortable, high-performing furnishing and finishes.
---
Project designed by Denver, Colorado interior designer Margarita Bravo. She serves Denver as well as surrounding areas such as Cherry Hills Village, Englewood, Greenwood Village, and Bow Mar.
For more about MARGARITA BRAVO, click here: https://www.margaritabravo.com/
To learn more about this project, click here:
https://www.margaritabravo.com/portfolio/colorful-fun-family-room-denver/
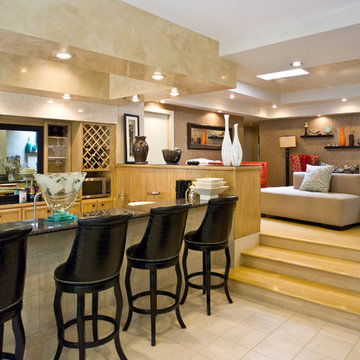
(c) Cipher Imaging Architectural Photography
Inspiration för mellanstora moderna allrum med öppen planlösning, med en hemmabar, flerfärgade väggar, klinkergolv i porslin och beiget golv
Inspiration för mellanstora moderna allrum med öppen planlösning, med en hemmabar, flerfärgade väggar, klinkergolv i porslin och beiget golv
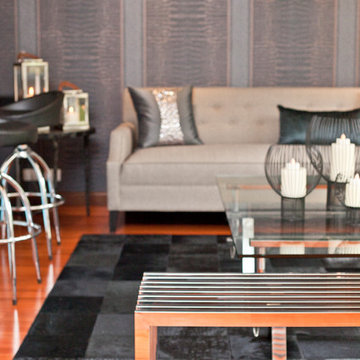
En esta sala, se realizo la selección de materiales para recubrimiento de muros, compra y selección de mobiliario y accesorios decorativos, ubicación de cada mobiliario comprado.
Con la colaboración de Ana de Montes, Marjorie Martinez
Fotografías: Emilio Orantes
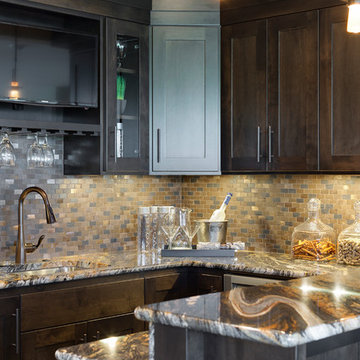
Architectural and Inerior Design: Highmark Builders, Inc. - Photo: Spacecrafting Photography
Foto på ett mycket stort vintage allrum med öppen planlösning, med en hemmabar, flerfärgade väggar och en väggmonterad TV
Foto på ett mycket stort vintage allrum med öppen planlösning, med en hemmabar, flerfärgade väggar och en väggmonterad TV
173 foton på allrum, med en hemmabar och flerfärgade väggar
4