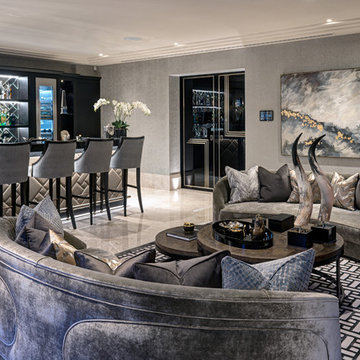1 217 foton på allrum, med en hemmabar och grå väggar
Sortera efter:
Budget
Sortera efter:Populärt i dag
141 - 160 av 1 217 foton
Artikel 1 av 3
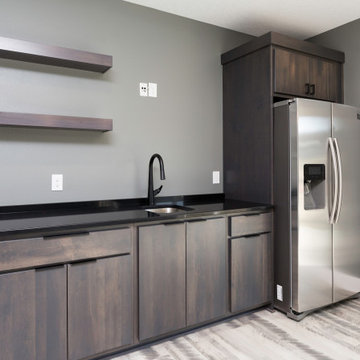
Modern inredning av ett stort allrum med öppen planlösning, med en hemmabar, grå väggar, vinylgolv, en väggmonterad TV och grått golv
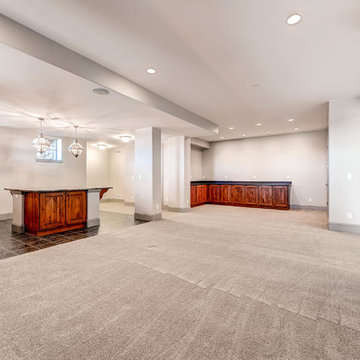
Open family room with views of the mountains, custom stone fireplace with tall ceiling designs. Kitchen connects with the family room.
Foto på ett stort funkis allrum med öppen planlösning, med en hemmabar, heltäckningsmatta, en standard öppen spis, en spiselkrans i sten, grå väggar och en inbyggd mediavägg
Foto på ett stort funkis allrum med öppen planlösning, med en hemmabar, heltäckningsmatta, en standard öppen spis, en spiselkrans i sten, grå väggar och en inbyggd mediavägg
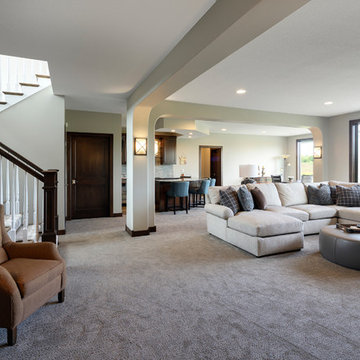
Lower level walkout family room with wet bar.
Foto på ett stort vintage allrum med öppen planlösning, med en hemmabar, grå väggar, heltäckningsmatta och grått golv
Foto på ett stort vintage allrum med öppen planlösning, med en hemmabar, grå väggar, heltäckningsmatta och grått golv
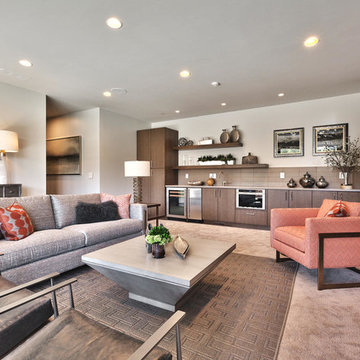
Exempel på ett stort modernt allrum med öppen planlösning, med en hemmabar, grå väggar, heltäckningsmatta, en hängande öppen spis, grått golv och en spiselkrans i sten
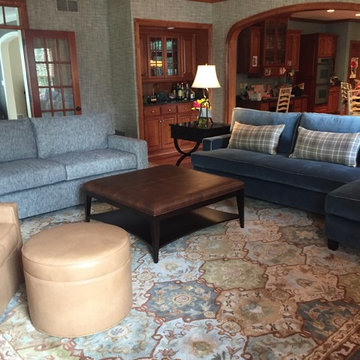
The layers of furniture with the textures makes this a warm cozy room
Idéer för att renovera ett stort vintage allrum med öppen planlösning, med en hemmabar, grå väggar, mellanmörkt trägolv, en standard öppen spis, en spiselkrans i tegelsten, en väggmonterad TV och rött golv
Idéer för att renovera ett stort vintage allrum med öppen planlösning, med en hemmabar, grå väggar, mellanmörkt trägolv, en standard öppen spis, en spiselkrans i tegelsten, en väggmonterad TV och rött golv
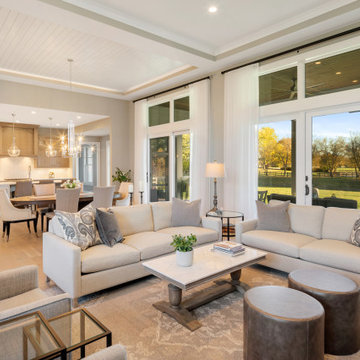
Modern farmhouse describes this open concept, light and airy ranch home with modern and rustic touches. Precisely positioned on a large lot the owners enjoy gorgeous sunrises from the back left corner of the property with no direct sunlight entering the 14’x7’ window in the front of the home. After living in a dark home for many years, large windows were definitely on their wish list. Three generous sliding glass doors encompass the kitchen, living and great room overlooking the adjacent horse farm and backyard pond. A rustic hickory mantle from an old Ohio barn graces the fireplace with grey stone and a limestone hearth. Rustic brick with scraped mortar adds an unpolished feel to a beautiful built-in buffet.
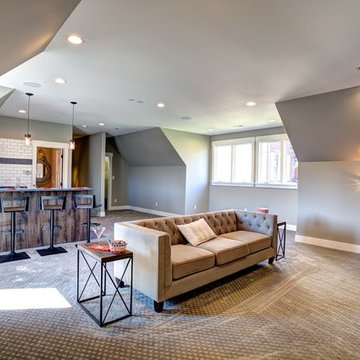
Exempel på ett stort klassiskt avskilt allrum, med en hemmabar, grå väggar och heltäckningsmatta
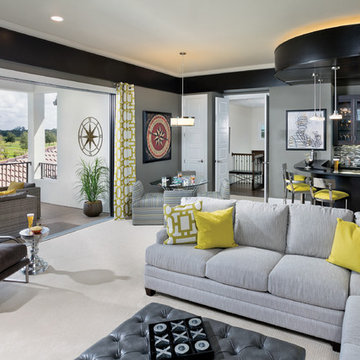
This living area is perfect for entertaining. With it's open plan, bar and view from the balcony, it creates an open feel. arthurrutenberghomes.com
Inspiration för ett mycket stort vintage allrum med öppen planlösning, med en hemmabar, grå väggar, heltäckningsmatta och en väggmonterad TV
Inspiration för ett mycket stort vintage allrum med öppen planlösning, med en hemmabar, grå väggar, heltäckningsmatta och en väggmonterad TV
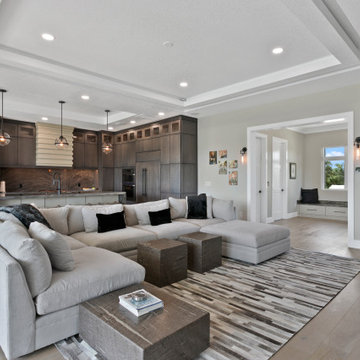
Idéer för att renovera ett mellanstort funkis allrum på loftet, med en hemmabar, grå väggar, ljust trägolv, en bred öppen spis, en spiselkrans i sten, en inbyggd mediavägg och grått golv
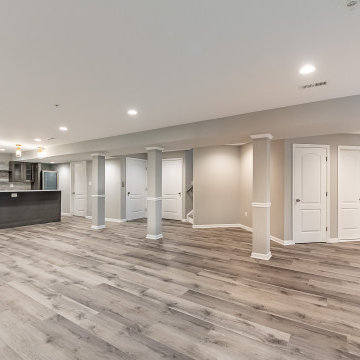
Transitional Basement Bar in a spacious family room
Idéer för ett stort klassiskt allrum med öppen planlösning, med en hemmabar, grå väggar, vinylgolv och grått golv
Idéer för ett stort klassiskt allrum med öppen planlösning, med en hemmabar, grå väggar, vinylgolv och grått golv
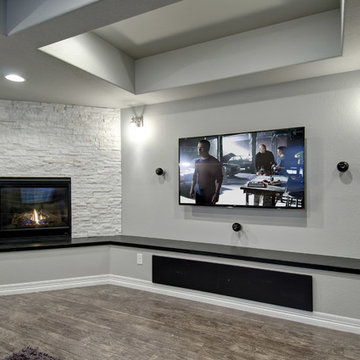
Home theater area featuring a tv wall and stone fireplace. ©Finished Basement Company
Inspiration för ett stort funkis allrum med öppen planlösning, med en hemmabar, grå väggar, mörkt trägolv, en standard öppen spis, en spiselkrans i sten, en väggmonterad TV och brunt golv
Inspiration för ett stort funkis allrum med öppen planlösning, med en hemmabar, grå väggar, mörkt trägolv, en standard öppen spis, en spiselkrans i sten, en väggmonterad TV och brunt golv
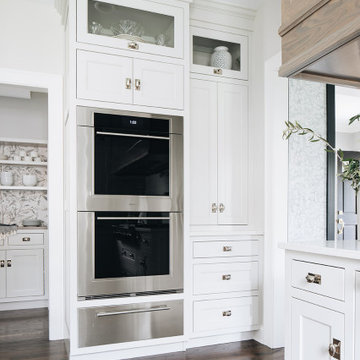
Foto på ett mellanstort vintage allrum med öppen planlösning, med en hemmabar, grå väggar, mellanmörkt trägolv, en standard öppen spis, en spiselkrans i sten, en väggmonterad TV och brunt golv
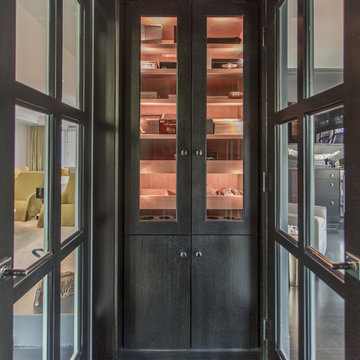
Foto på ett mellanstort vintage avskilt allrum, med en hemmabar, grå väggar, mörkt trägolv och en väggmonterad TV
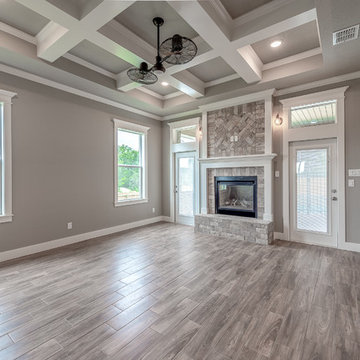
Amerikansk inredning av ett stort allrum med öppen planlösning, med en hemmabar, grå väggar, klinkergolv i porslin, en dubbelsidig öppen spis, en spiselkrans i tegelsten, en väggmonterad TV och brunt golv
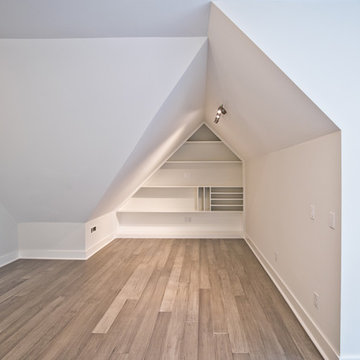
Inspiration för ett mycket stort funkis avskilt allrum, med en hemmabar, grå väggar, mellanmörkt trägolv och brunt golv
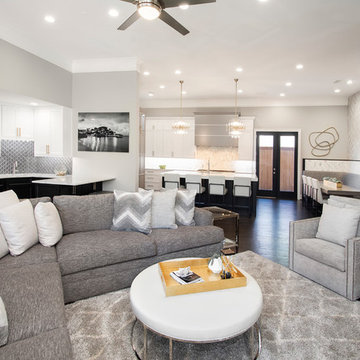
Our clients came to us wanting to update and open up their kitchen, breakfast nook, wet bar, and den. They wanted a cleaner look without clutter but didn’t want to go with an all-white kitchen, fearing it’s too trendy. Their kitchen was not utilized well and was not aesthetically appealing; it was very ornate and dark. The cooktop was too far back in the kitchen towards the butler’s pantry, making it awkward when cooking, so they knew they wanted that moved. The rest was left up to our designer to overcome these obstacles and give them their dream kitchen.
We gutted the kitchen cabinets, including the built-in china cabinet and all finishes. The pony wall that once separated the kitchen from the den (and also housed the sink, dishwasher, and ice maker) was removed, and those appliances were relocated to the new large island, which had a ton of storage and a 15” overhang for bar seating. Beautiful aged brass Quebec 6-light pendants were hung above the island.
All cabinets were replaced and drawers were designed to maximize storage. The Eclipse “Greensboro” cabinetry was painted gray with satin brass Emtek Mod Hex “Urban Modern” pulls. A large banquet seating area was added where the stand-alone kitchen table once sat. The main wall was covered with 20x20 white Golwoo tile. The backsplash in the kitchen and the banquette accent tile was a contemporary coordinating Tempesta Neve polished Wheaton mosaic marble.
In the wet bar, they wanted to completely gut and replace everything! The overhang was useless and it was closed off with a large bar that they wanted to be opened up, so we leveled out the ceilings and filled in the original doorway into the bar in order for the flow into the kitchen and living room more natural. We gutted all cabinets, plumbing, appliances, light fixtures, and the pass-through pony wall. A beautiful backsplash was installed using Nova Hex Graphite ceramic mosaic 5x5 tile. A 15” overhang was added at the counter for bar seating.
In the den, they hated the brick fireplace and wanted a less rustic look. The original mantel was very bulky and dark, whereas they preferred a more rectangular firebox opening, if possible. We removed the fireplace and surrounding hearth, brick, and trim, as well as the built-in cabinets. The new fireplace was flush with the wall and surrounded with Tempesta Neve Polished Marble 8x20 installed in a Herringbone pattern. The TV was hung above the fireplace and floating shelves were added to the surrounding walls for photographs and artwork.
They wanted to completely gut and replace everything in the powder bath, so we started by adding blocking in the wall for the new floating cabinet and a white vessel sink. Black Boardwalk Charcoal Hex Porcelain mosaic 2x2 tile was used on the bathroom floor; coordinating with a contemporary “Cleopatra Silver Amalfi” black glass 2x4 mosaic wall tile. Two Schoolhouse Electric “Isaac” short arm brass sconces were added above the aged brass metal framed hexagon mirror. The countertops used in here, as well as the kitchen and bar, were Elements quartz “White Lightning.” We refinished all existing wood floors downstairs with hand scraped with the grain. Our clients absolutely love their new space with its ease of organization and functionality.
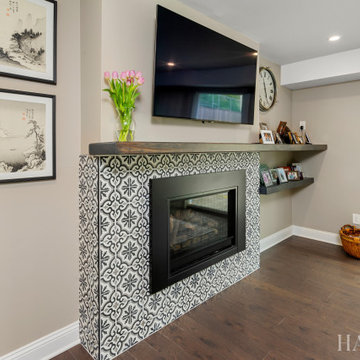
Idéer för mellanstora vintage avskilda allrum, med en hemmabar, grå väggar, mörkt trägolv, en standard öppen spis, en spiselkrans i trä, en väggmonterad TV och brunt golv
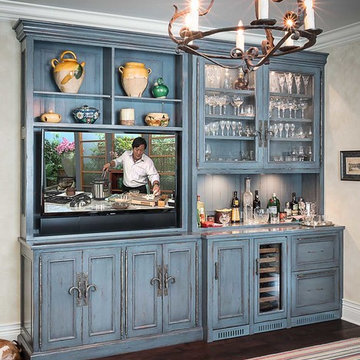
Bar and TV cabinet.
Klassisk inredning av ett mellanstort avskilt allrum, med en hemmabar, grå väggar, mellanmörkt trägolv och en inbyggd mediavägg
Klassisk inredning av ett mellanstort avskilt allrum, med en hemmabar, grå väggar, mellanmörkt trägolv och en inbyggd mediavägg
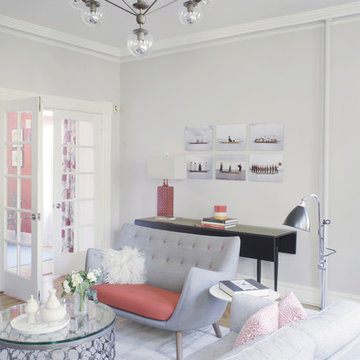
This is technically both living room and family room combined into one space, which is very common in city living. This poses a conundrum for a designer because the space needs to function on so many different levels. On a day to day basis, it's just a place to watch television and chill. When company is over though, it metamorphosis into a sophisticated and elegant gathering place. Adjacent to dining and kitchen, it's the perfect for any situation that comes your way, including for holidays when that drop leaf table opens up to seat 12 or even 14 guests. Photo: Ward Roberts
1 217 foton på allrum, med en hemmabar och grå väggar
8
