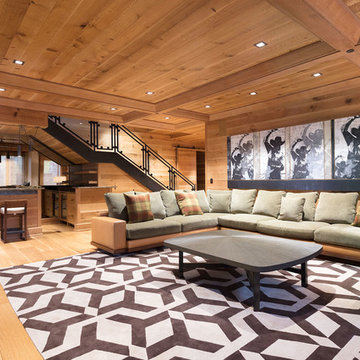1 525 foton på allrum, med en hemmabar och mellanmörkt trägolv
Sortera efter:
Budget
Sortera efter:Populärt i dag
141 - 160 av 1 525 foton
Artikel 1 av 3
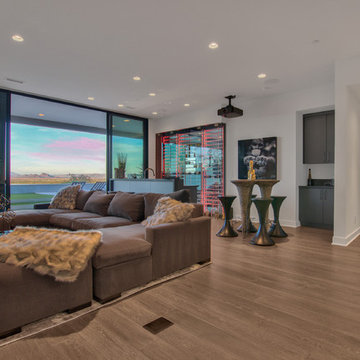
Idéer för att renovera ett stort funkis avskilt allrum, med en hemmabar, vita väggar, mellanmörkt trägolv, en inbyggd mediavägg och brunt golv
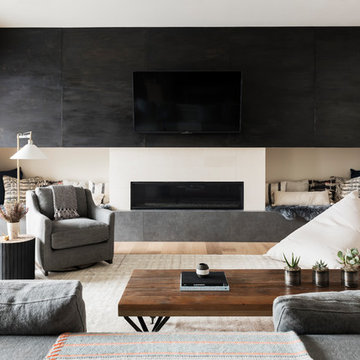
Lucy Call
Inspiration för ett stort funkis allrum med öppen planlösning, med en hemmabar, beige väggar, mellanmörkt trägolv, en standard öppen spis, en spiselkrans i metall, en väggmonterad TV och beiget golv
Inspiration för ett stort funkis allrum med öppen planlösning, med en hemmabar, beige väggar, mellanmörkt trägolv, en standard öppen spis, en spiselkrans i metall, en väggmonterad TV och beiget golv
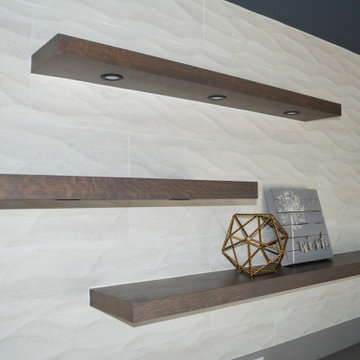
In this two story addition, we designed a family room (or lounge) adjacent to the home gym. In one corner of the room sits a wet bar with a wine cooler, Artisan Grey Quartz countertop by HanStone, a Blanco Silgranit sink, and backsplash and side wall tile Ona Blanco with wave pattern by Porcelanosa. The floating shelves and the cabinets are from our very own Studio 76 Home line of cabinetry and design.
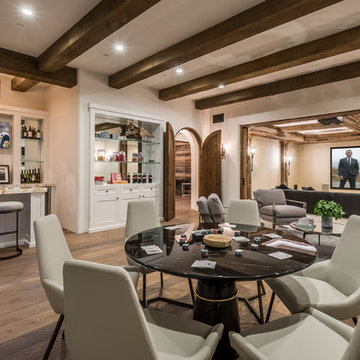
Inredning av ett medelhavsstil allrum, med en hemmabar, beige väggar, mellanmörkt trägolv och brunt golv
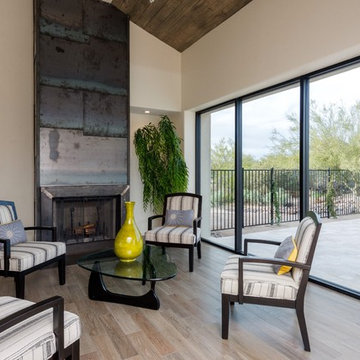
This great room features custom steel fireplace and large retractable windows which open on an outstanding view of Pinnacle Peak.
Inspiration för ett mycket stort vintage allrum med öppen planlösning, med beige väggar, mellanmörkt trägolv, en standard öppen spis, en spiselkrans i metall, en hemmabar och beiget golv
Inspiration för ett mycket stort vintage allrum med öppen planlösning, med beige väggar, mellanmörkt trägolv, en standard öppen spis, en spiselkrans i metall, en hemmabar och beiget golv
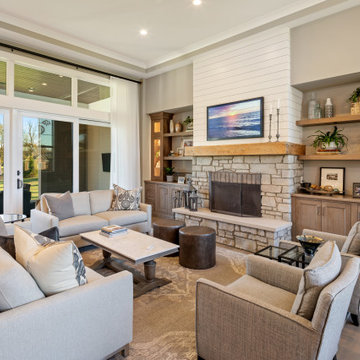
Modern farmhouse describes this open concept, light and airy ranch home with modern and rustic touches. Precisely positioned on a large lot the owners enjoy gorgeous sunrises from the back left corner of the property with no direct sunlight entering the 14’x7’ window in the front of the home. After living in a dark home for many years, large windows were definitely on their wish list. Three generous sliding glass doors encompass the kitchen, living and great room overlooking the adjacent horse farm and backyard pond. A rustic hickory mantle from an old Ohio barn graces the fireplace with grey stone and a limestone hearth. Rustic brick with scraped mortar adds an unpolished feel to a beautiful built-in buffet.

A carved limestone fireplace surrounded by a mantel featuring carved heraldic shields standing across from a stately dais creates the atmosphere of an old world royal lodge. Handcrafted planks of golden oak laid straight are combined with the custom Versailles parquet in a bespoke design throughout the home. Ceiling details taking inspiration from hammer-beam roofs complete the impressiveness of this design. For more information please email us at: sales@signaturehardwoods.com
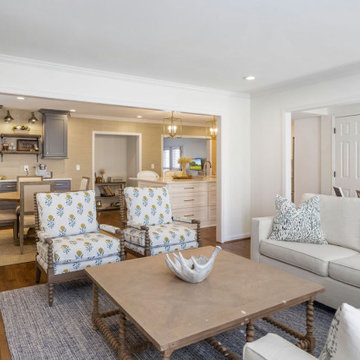
This transitional style kitchen, dining room and family room renovation included designing an open concept floor plan that would accommodate a growing family. The two-toned kitchen and dining room include white shaker kitchen cabinets with a gray shaker custom home beverage station. Beautiful furnishings and décor in light neutral colors are used throughout to ensure all the living spaces blend perfectly.

This new home was built on an old lot in Dallas, TX in the Preston Hollow neighborhood. The new home is a little over 5,600 sq.ft. and features an expansive great room and a professional chef’s kitchen. This 100% brick exterior home was built with full-foam encapsulation for maximum energy performance. There is an immaculate courtyard enclosed by a 9' brick wall keeping their spool (spa/pool) private. Electric infrared radiant patio heaters and patio fans and of course a fireplace keep the courtyard comfortable no matter what time of year. A custom king and a half bed was built with steps at the end of the bed, making it easy for their dog Roxy, to get up on the bed. There are electrical outlets in the back of the bathroom drawers and a TV mounted on the wall behind the tub for convenience. The bathroom also has a steam shower with a digital thermostatic valve. The kitchen has two of everything, as it should, being a commercial chef's kitchen! The stainless vent hood, flanked by floating wooden shelves, draws your eyes to the center of this immaculate kitchen full of Bluestar Commercial appliances. There is also a wall oven with a warming drawer, a brick pizza oven, and an indoor churrasco grill. There are two refrigerators, one on either end of the expansive kitchen wall, making everything convenient. There are two islands; one with casual dining bar stools, as well as a built-in dining table and another for prepping food. At the top of the stairs is a good size landing for storage and family photos. There are two bedrooms, each with its own bathroom, as well as a movie room. What makes this home so special is the Casita! It has its own entrance off the common breezeway to the main house and courtyard. There is a full kitchen, a living area, an ADA compliant full bath, and a comfortable king bedroom. It’s perfect for friends staying the weekend or in-laws staying for a month.
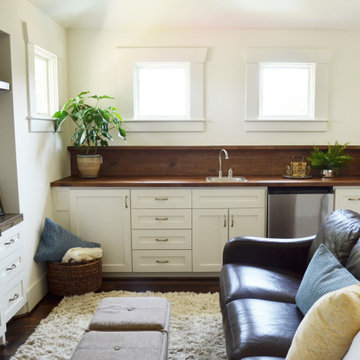
In planning the design we used many existing home features in different ways throughout the home. Shiplap, while currently trendy, was a part of the original home so we saved portions of it to reuse in the new section to marry the old and new.
This is the upstairs TV room/ stair loft. The house's original shiplap was saved to wall the stairwell. We wrapped that same shiplap around as the wet bar backsplash and small ledge. All of the furniture and accessories in this space are existing from the homeowners previous house.
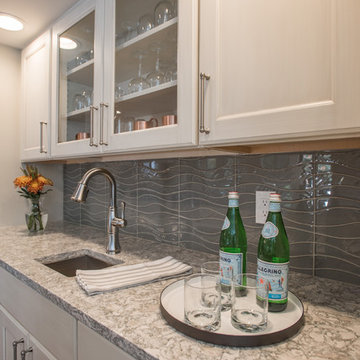
Bild på ett stort vintage allrum med öppen planlösning, med en hemmabar, beige väggar, mellanmörkt trägolv, en standard öppen spis, en spiselkrans i sten och en inbyggd mediavägg
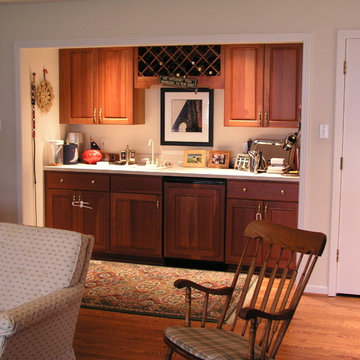
As a part of a whole house remodel a walk up wet bar was added in the family room
Inspiration för ett vintage avskilt allrum, med en hemmabar, vita väggar, mellanmörkt trägolv, en inbyggd mediavägg och brunt golv
Inspiration för ett vintage avskilt allrum, med en hemmabar, vita väggar, mellanmörkt trägolv, en inbyggd mediavägg och brunt golv
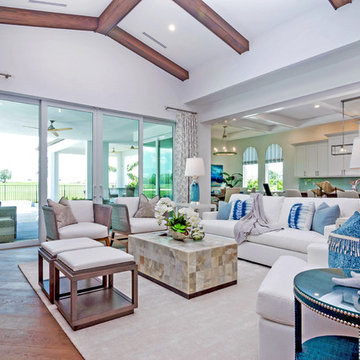
This open spaced Living Room utilizes a crisp white backdrop with pops of ocean tones throughout.
This open floor plan has high ceilings that feature wood beam detailing, that lead your eye upwards.
With a cocktail table in white onyx stone and European white oak wood floors, this spaces oozes relaxing vibes with it's clean, light & bright, airy feel.
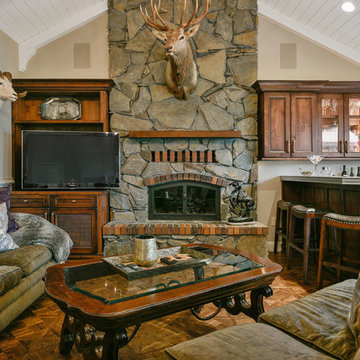
The masculine yet cozy family room is a perfect entertainers dream. The built-in bar with the stunning zinc counter top and rustic knotty alder cabinets by Dura Supreme is a great hang out spot. Seedy glass in the cabinet doors with leather trimmed pulls by Atlas.
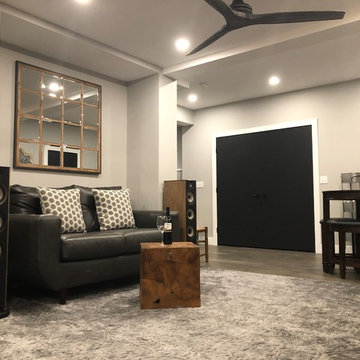
Exempel på ett mellanstort klassiskt allrum med öppen planlösning, med en hemmabar, grå väggar, mellanmörkt trägolv och grått golv
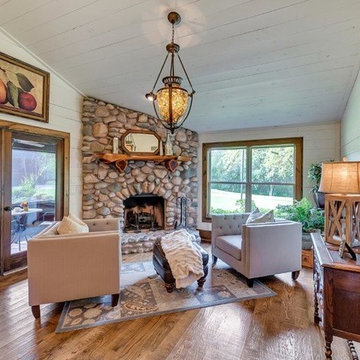
Lantlig inredning av ett mycket stort avskilt allrum, med en hemmabar, vita väggar, mellanmörkt trägolv, en standard öppen spis och en spiselkrans i sten
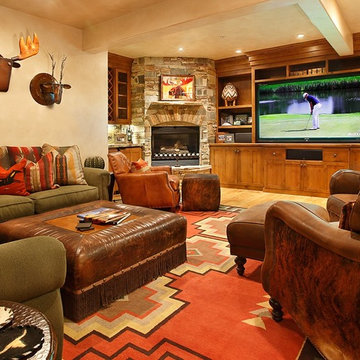
Jim Fairchild / Fairchild Creative, Inc.
Idéer för att renovera ett mycket stort amerikanskt allrum med öppen planlösning, med mellanmörkt trägolv, en standard öppen spis, en spiselkrans i sten, en inbyggd mediavägg, beige väggar och en hemmabar
Idéer för att renovera ett mycket stort amerikanskt allrum med öppen planlösning, med mellanmörkt trägolv, en standard öppen spis, en spiselkrans i sten, en inbyggd mediavägg, beige väggar och en hemmabar
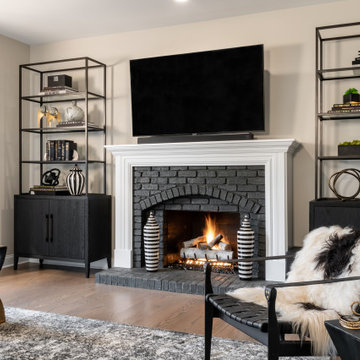
Idéer för att renovera ett mellanstort vintage avskilt allrum, med en hemmabar, grå väggar, mellanmörkt trägolv, en standard öppen spis, en spiselkrans i tegelsten, en väggmonterad TV och brunt golv
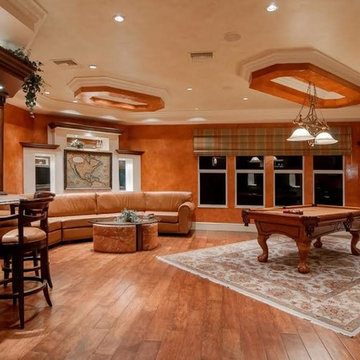
Idéer för mellanstora vintage avskilda allrum, med en hemmabar, orange väggar, mellanmörkt trägolv och brunt golv
1 525 foton på allrum, med en hemmabar och mellanmörkt trägolv
8
