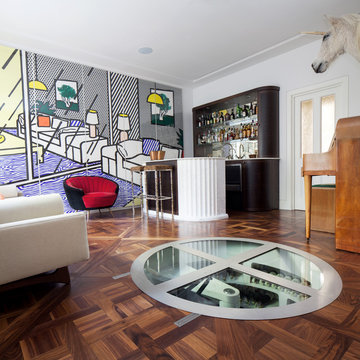878 foton på allrum, med en hemmabar och mörkt trägolv
Sortera efter:
Budget
Sortera efter:Populärt i dag
161 - 180 av 878 foton
Artikel 1 av 3
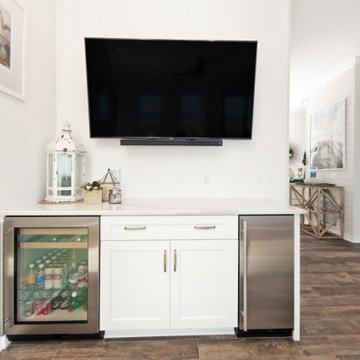
Exempel på ett mellanstort maritimt avskilt allrum, med en hemmabar, vita väggar, mörkt trägolv, en väggmonterad TV och brunt golv
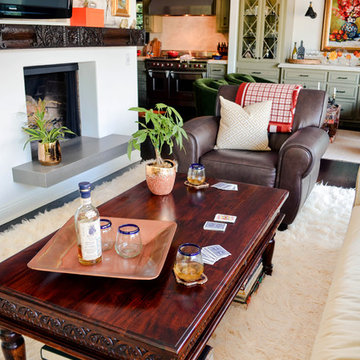
Using area rugs in open plan homes brings much-needed warmth and prohibits the home from looking uninhabited. A skilled designer can help you select the best rugs to ensure that they all complement one another since they can all usually be seen at once.
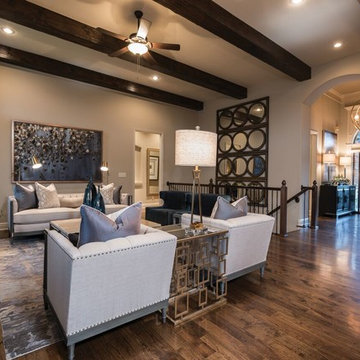
Idéer för ett stort klassiskt allrum med öppen planlösning, med beige väggar, en spiselkrans i sten, en dubbelsidig öppen spis, en hemmabar, brunt golv och mörkt trägolv
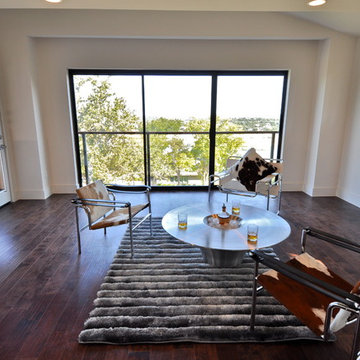
The custom steel floating bar houses great cheap Texas beer (Lone Star- known as the 'National Beer of Texas') and a good scotch. The custom Juliette balcony also allows for great breezes to flow through the space while sitting inside. Or the two doors to the left bring you out to the roof top deck. Juliette built by J-Ru.
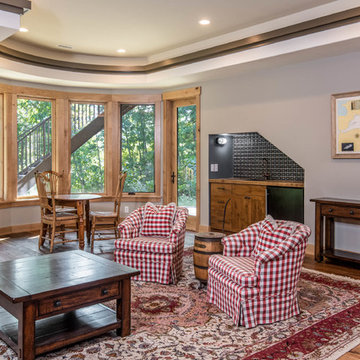
Idéer för ett mellanstort rustikt avskilt allrum, med en hemmabar, grå väggar, mörkt trägolv och brunt golv
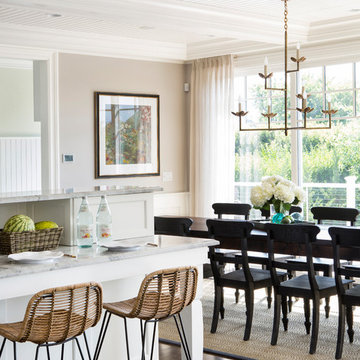
The clients bought a new construction house in Bay Head, NJ with an architectural style that was very traditional and quite formal, not beachy. For our design process I created the story that the house was owned by a successful ship captain who had traveled the world and brought back furniture and artifacts for his home. The furniture choices were mainly based on English style pieces and then we incorporated a lot of accessories from Asia and Africa. The only nod we really made to “beachy” style was to do some art with beach scenes and/or bathing beauties (original painting in the study) (vintage series of black and white photos of 1940’s bathing scenes, not shown) ,the pillow fabric in the family room has pictures of fish on it , the wallpaper in the study is actually sand dollars and we did a seagull wallpaper in the downstairs bath (not shown).
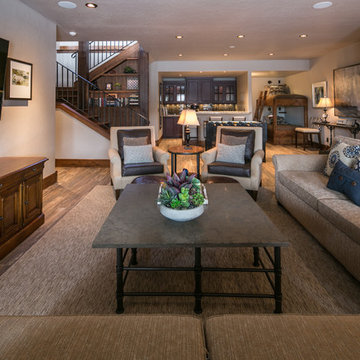
Rustik inredning av ett mellanstort allrum med öppen planlösning, med en hemmabar, beige väggar, mörkt trägolv och en väggmonterad TV
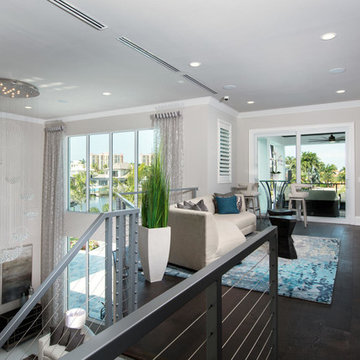
Modern inredning av ett stort allrum på loftet, med en hemmabar, mörkt trägolv, grått golv och beige väggar
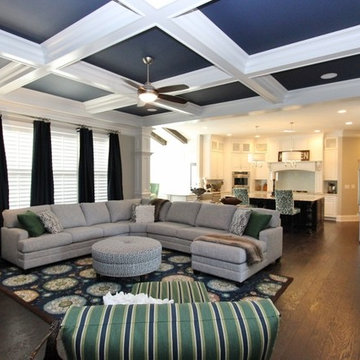
Capitol City Homes presents the Williams family room design
Inspiration för ett mycket stort funkis allrum med öppen planlösning, med en hemmabar, beige väggar, mörkt trägolv, en standard öppen spis, en spiselkrans i sten och en inbyggd mediavägg
Inspiration för ett mycket stort funkis allrum med öppen planlösning, med en hemmabar, beige väggar, mörkt trägolv, en standard öppen spis, en spiselkrans i sten och en inbyggd mediavägg
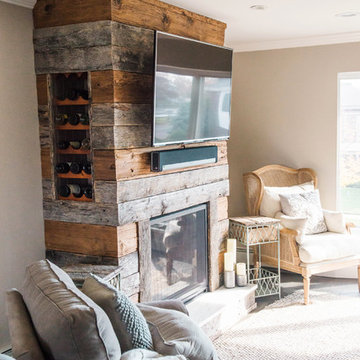
Leslie Renee Photography
Idéer för mellanstora maritima allrum med öppen planlösning, med en hemmabar, grå väggar, mörkt trägolv, en standard öppen spis, en spiselkrans i trä och en väggmonterad TV
Idéer för mellanstora maritima allrum med öppen planlösning, med en hemmabar, grå väggar, mörkt trägolv, en standard öppen spis, en spiselkrans i trä och en väggmonterad TV
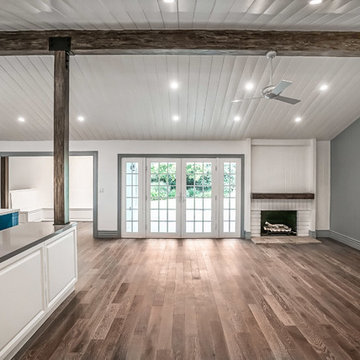
bar with wine fridge, subway tile backsplash, high ceilings
Idéer för att renovera ett mellanstort 50 tals allrum med öppen planlösning, med en hemmabar, blå väggar, mörkt trägolv, en standard öppen spis, en spiselkrans i tegelsten och brunt golv
Idéer för att renovera ett mellanstort 50 tals allrum med öppen planlösning, med en hemmabar, blå väggar, mörkt trägolv, en standard öppen spis, en spiselkrans i tegelsten och brunt golv
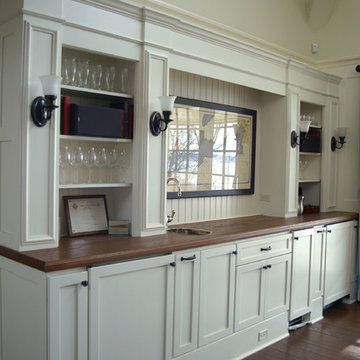
Exempel på ett mellanstort klassiskt allrum med öppen planlösning, med en hemmabar, vita väggar, mörkt trägolv och brunt golv
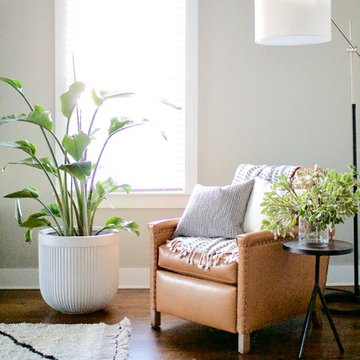
We created a bonus space that is perfect for cozy lounging as well as family gatherings.
Interior Designer: design by Christina Perry
Inspiration för stora moderna allrum med öppen planlösning, med en hemmabar, grå väggar, mörkt trägolv, en väggmonterad TV och brunt golv
Inspiration för stora moderna allrum med öppen planlösning, med en hemmabar, grå väggar, mörkt trägolv, en väggmonterad TV och brunt golv
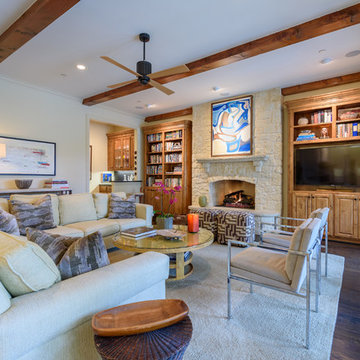
All Photos © Mike Healey Productions, Inc.
Inredning av ett klassiskt stort allrum med öppen planlösning, med en hemmabar, beige väggar, mörkt trägolv, en standard öppen spis, en spiselkrans i sten, en fristående TV och brunt golv
Inredning av ett klassiskt stort allrum med öppen planlösning, med en hemmabar, beige väggar, mörkt trägolv, en standard öppen spis, en spiselkrans i sten, en fristående TV och brunt golv
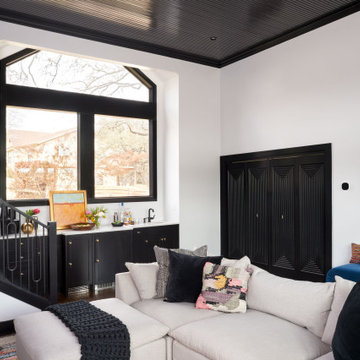
Idéer för att renovera ett mellanstort funkis allrum, med en hemmabar, vita väggar och mörkt trägolv
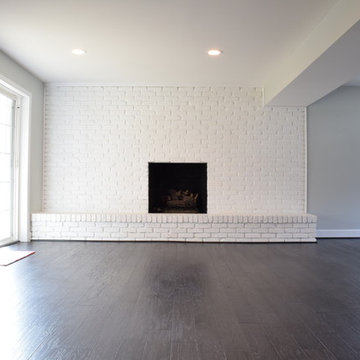
Spacious family room with gas log insert. Dark engineered hardwood flooring complemented by white brick fireplace and crisp grey wall paint.
Inspiration för stora klassiska allrum med öppen planlösning, med en hemmabar, grå väggar, mörkt trägolv, en standard öppen spis, en spiselkrans i tegelsten och brunt golv
Inspiration för stora klassiska allrum med öppen planlösning, med en hemmabar, grå väggar, mörkt trägolv, en standard öppen spis, en spiselkrans i tegelsten och brunt golv
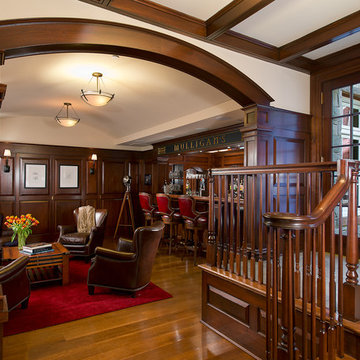
Our client was drawn to the property in Wesley Heights as it was in an established neighborhood of stately homes, on a quiet street with views of park. They wanted a traditional home for their young family with great entertaining spaces that took full advantage of the site.
The site was the challenge. The natural grade of the site was far from traditional. The natural grade at the rear of the property was about thirty feet above the street level. Large mature trees provided shade and needed to be preserved.
The solution was sectional. The first floor level was elevated from the street by 12 feet, with French doors facing the park. We created a courtyard at the first floor level that provide an outdoor entertaining space, with French doors that open the home to the courtyard.. By elevating the first floor level, we were able to allow on-grade parking and a private direct entrance to the lower level pub "Mulligans". An arched passage affords access to the courtyard from a shared driveway with the neighboring homes, while the stone fountain provides a focus.
A sweeping stone stair anchors one of the existing mature trees that was preserved and leads to the elevated rear garden. The second floor master suite opens to a sitting porch at the level of the upper garden, providing the third level of outdoor space that can be used for the children to play.
The home's traditional language is in context with its neighbors, while the design allows each of the three primary levels of the home to relate directly to the outside.
Builder: Peterson & Collins, Inc
Photos © Anice Hoachlander
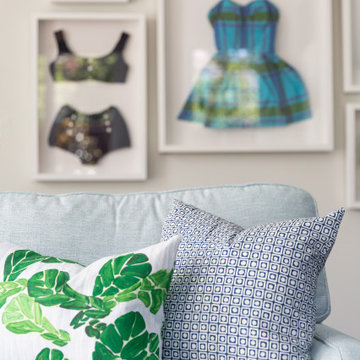
A family room featuring a navy shiplap wall with built-in cabinets and vintage bathing suit art.
Inredning av ett klassiskt stort allrum med öppen planlösning, med en hemmabar, blå väggar, mörkt trägolv, en väggmonterad TV och brunt golv
Inredning av ett klassiskt stort allrum med öppen planlösning, med en hemmabar, blå väggar, mörkt trägolv, en väggmonterad TV och brunt golv
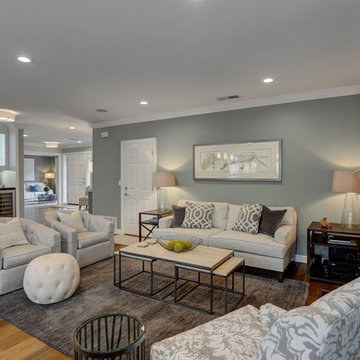
Budget analysis and project development by: May Construction, Inc.
Modern inredning av ett mellanstort allrum med öppen planlösning, med grå väggar, mörkt trägolv, en spiselkrans i sten, en väggmonterad TV, en standard öppen spis, brunt golv och en hemmabar
Modern inredning av ett mellanstort allrum med öppen planlösning, med grå väggar, mörkt trägolv, en spiselkrans i sten, en väggmonterad TV, en standard öppen spis, brunt golv och en hemmabar
878 foton på allrum, med en hemmabar och mörkt trägolv
9
