24 foton på allrum, med en hemmabar
Sortera efter:
Budget
Sortera efter:Populärt i dag
1 - 20 av 24 foton
Artikel 1 av 3

Inspiration för ett stort vintage allrum med öppen planlösning, med en hemmabar, beige väggar, mellanmörkt trägolv, en standard öppen spis, en spiselkrans i trä, en väggmonterad TV och brunt golv
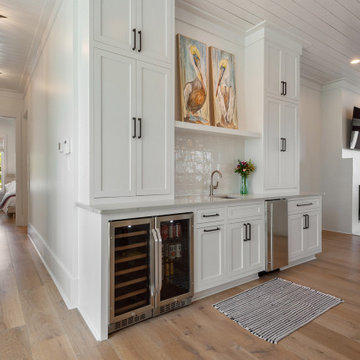
Idéer för maritima allrum, med ljust trägolv, beiget golv, en hemmabar, vita väggar, en standard öppen spis, en spiselkrans i gips och en väggmonterad TV
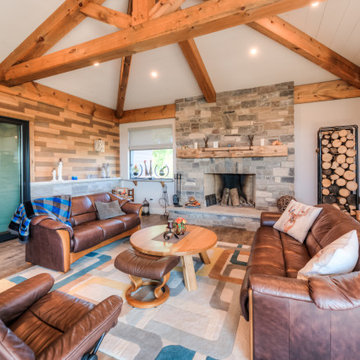
Foto på ett mellanstort vintage avskilt allrum, med en hemmabar, beige väggar, mörkt trägolv, en standard öppen spis, en spiselkrans i sten och brunt golv

Off the dining room is a cozy family area where the family can watch TV or sit by the fireplace. Poplar beams, fieldstone fireplace, custom milled arch by Rockwood Door & Millwork, Hickory hardwood floors.
Home design by Phil Jenkins, AIA; general contracting by Martin Bros. Contracting, Inc.; interior design by Stacey Hamilton; photos by Dave Hubler Photography.
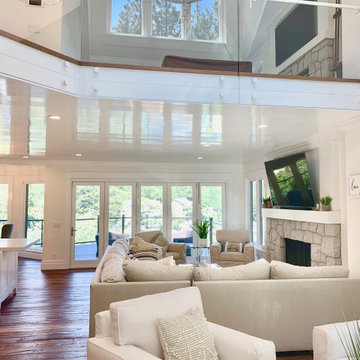
Beautiful family room featuring folding glass doors, stone fireplaces, dark brown hardwood flooring, white couches and chairs, a television, shiplap ceiling, and a beautiful view.
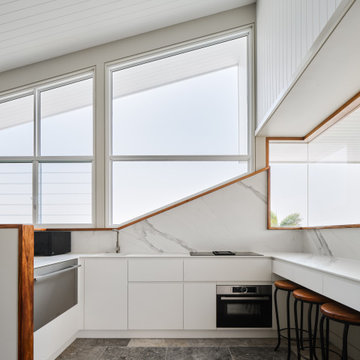
Idéer för mellanstora 60 tals allrum med öppen planlösning, med en hemmabar, vita väggar, travertin golv, en inbyggd mediavägg och beiget golv
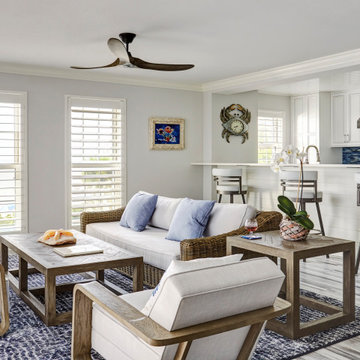
This condo we addressed the layout and making changes to the layout. By opening up the kitchen and turning the space into a great room. With the dining/bar, lanai, and family adding to the space giving it a open and spacious feeling. Then we addressed the hall with its too many doors. Changing the location of the guest bedroom door to accommodate a better furniture layout. The bathrooms we started from scratch The new look is perfectly suited for the clients and their entertaining lifestyle.
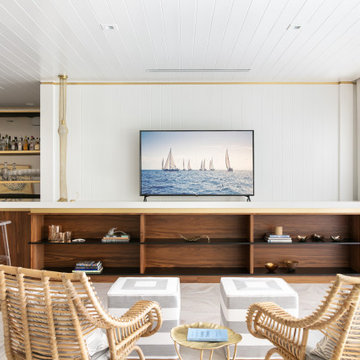
Looking across the bay at the Skyway Bridge, this small remodel has big views.
The scope includes re-envisioning the ground floor living area into a contemporary, open-concept Great Room, with Kitchen, Dining, and Bar areas encircled.
The interior architecture palette combines monochromatic elements with punches of walnut and streaks of gold.
New broad sliding doors open out to the rear terrace, seamlessly connecting the indoor and outdoor entertaining areas.
With lots of light and an ethereal aesthetic, this neomodern beach house renovation exemplifies the ease and sophisitication originally envisioned by the client.
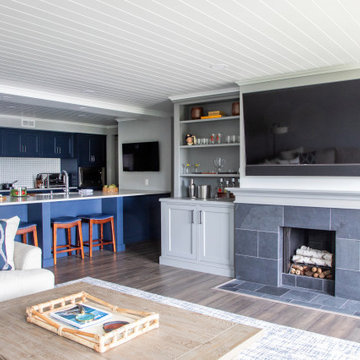
Inspiration för ett litet maritimt allrum med öppen planlösning, med en hemmabar, grå väggar, mörkt trägolv, en standard öppen spis, en spiselkrans i sten, en väggmonterad TV och brunt golv
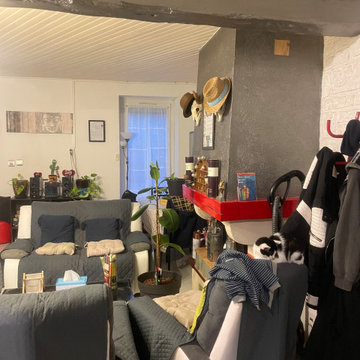
réaménagement d'un séjour , avec rangement , tri . Les personnes recherchaient de la clarté dans leur séjour.
Exempel på ett litet klassiskt avskilt allrum, med en hemmabar, beige väggar, en väggmonterad TV, klinkergolv i keramik och vitt golv
Exempel på ett litet klassiskt avskilt allrum, med en hemmabar, beige väggar, en väggmonterad TV, klinkergolv i keramik och vitt golv
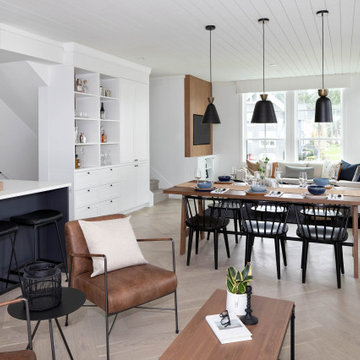
Inspiration för stora maritima allrum med öppen planlösning, med en hemmabar, vita väggar, ljust trägolv, en inbyggd mediavägg och beiget golv
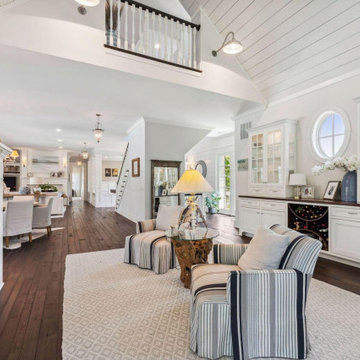
Exempel på ett allrum, med en hemmabar, grå väggar, heltäckningsmatta, en standard öppen spis, en spiselkrans i tegelsten och beiget golv
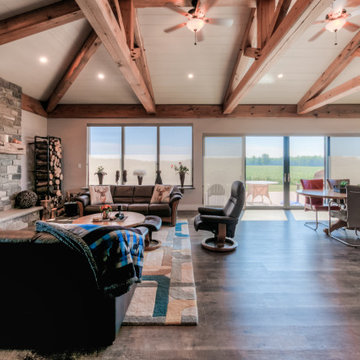
Idéer för mellanstora vintage avskilda allrum, med en hemmabar, beige väggar, mörkt trägolv, en standard öppen spis, en spiselkrans i sten och brunt golv
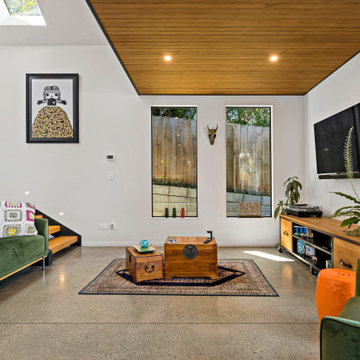
This stylish and edgy extension completes the cantilevered extension. With high timber joined ceilings and skylights, the room feels so spacious and light-filled. The exposed concrete flooring adds texture and warmth.
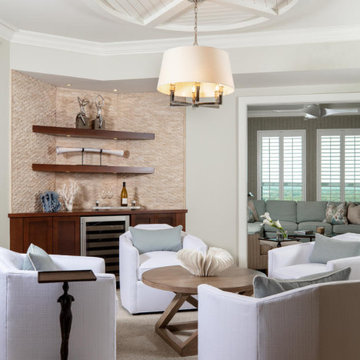
This Lounge has a walk up wine bar for entertaining!
Inspiration för mellanstora maritima allrum med öppen planlösning, med en hemmabar, beige väggar, travertin golv och beiget golv
Inspiration för mellanstora maritima allrum med öppen planlösning, med en hemmabar, beige väggar, travertin golv och beiget golv
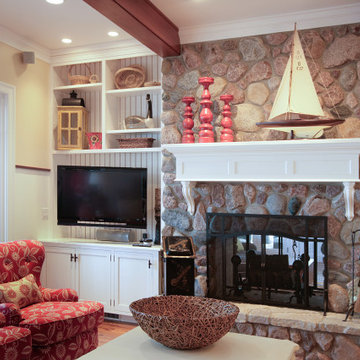
Off the dining room is a cozy family area where the family can watch TV or sit by the fireplace. Poplar beams, fieldstone fireplace, custom milled arch by Rockwood Door & Millwork, Hickory hardwood floors.
Home design by Phil Jenkins, AIA; general contracting by Martin Bros. Contracting, Inc.; interior design by Stacey Hamilton; photos by Dave Hubler Photography.
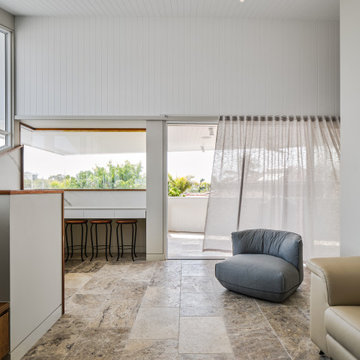
Bild på ett mellanstort retro allrum med öppen planlösning, med en hemmabar, vita väggar, travertin golv, en inbyggd mediavägg och beiget golv
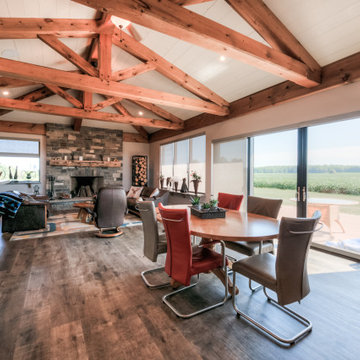
Idéer för mellanstora vintage avskilda allrum, med en hemmabar, beige väggar, mörkt trägolv, en standard öppen spis, en spiselkrans i sten och brunt golv
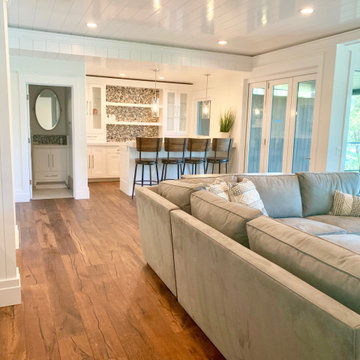
Custom lounge area with dark hardwood floors, folding glass doors, barstools, pendant lights, light brown couch, shiplap ceiling, and more. By Mike Scorziell in Lake Arrowhead.

Off the dining room is a cozy family area where the family can watch TV or sit by the fireplace. Poplar beams, fieldstone fireplace, custom milled arch by Rockwood Door & Millwork, Hickory hardwood floors.
Home design by Phil Jenkins, AIA; general contracting by Martin Bros. Contracting, Inc.; interior design by Stacey Hamilton; photos by Dave Hubler Photography.
24 foton på allrum, med en hemmabar
1