653 foton på allrum, med en hemmabar
Sortera efter:
Budget
Sortera efter:Populärt i dag
1 - 20 av 653 foton
Artikel 1 av 3

We kept the original floors and cleaned them up, replaced the built-in and exposed beams. Custom sectional for maximum seating and one of a kind pillows.

Idéer för ett mellanstort lantligt allrum med öppen planlösning, med grå väggar, mellanmörkt trägolv, en standard öppen spis, en spiselkrans i tegelsten, en väggmonterad TV, brunt golv och en hemmabar

Inspiration för ett stort vintage allrum med öppen planlösning, med en hemmabar, beige väggar, mellanmörkt trägolv, en standard öppen spis, en spiselkrans i trä, en väggmonterad TV och brunt golv

This handsome modern craftsman kitchen features Rutt’s door style by the same name, Modern Craftsman, for a look that is both timeless and contemporary. Features include open shelving, oversized island, and a wet bar in the living area.
design by Kitchen Distributors
photos by Emily Minton Redfield Photography

2021 - 3,100 square foot Coastal Farmhouse Style Residence completed with French oak hardwood floors throughout, light and bright with black and natural accents.

view of secret door when closed
Idéer för att renovera ett mycket stort vintage allrum med öppen planlösning, med en hemmabar, vita väggar, en standard öppen spis, en spiselkrans i gips, en väggmonterad TV, ljust trägolv och beiget golv
Idéer för att renovera ett mycket stort vintage allrum med öppen planlösning, med en hemmabar, vita väggar, en standard öppen spis, en spiselkrans i gips, en väggmonterad TV, ljust trägolv och beiget golv

The clients had an unused swimming pool room which doubled up as a gym. They wanted a complete overhaul of the room to create a sports bar/games room. We wanted to create a space that felt like a London members club, dark and atmospheric. We opted for dark navy panelled walls and wallpapered ceiling. A beautiful black parquet floor was installed. Lighting was key in this space. We created a large neon sign as the focal point and added striking Buster and Punch pendant lights to create a visual room divider. The result was a room the clients are proud to say is "instagramable"

FineCraft Contractors, Inc.
Harrison Design
Exempel på ett litet rustikt allrum på loftet, med en hemmabar, beige väggar, skiffergolv, en väggmonterad TV och flerfärgat golv
Exempel på ett litet rustikt allrum på loftet, med en hemmabar, beige väggar, skiffergolv, en väggmonterad TV och flerfärgat golv

Los característicos detalles industriales tipo loft de esta fabulosa vivienda, techos altos de bóveda catalana, vigas de hierro colado y su exclusivo mobiliario étnico hacen de esta vivienda una oportunidad única en el centro de Barcelona.

Idéer för ett mellanstort 50 tals avskilt allrum, med en hemmabar, vita väggar, ljust trägolv, en standard öppen spis, en spiselkrans i tegelsten, en väggmonterad TV och brunt golv
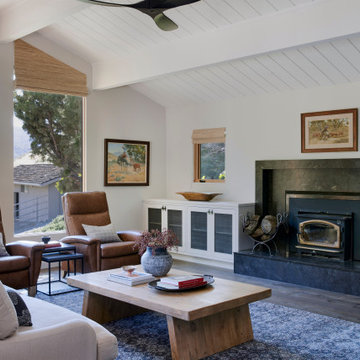
Inredning av ett lantligt stort avskilt allrum, med en hemmabar, grå väggar, mörkt trägolv, en öppen vedspis och en spiselkrans i sten
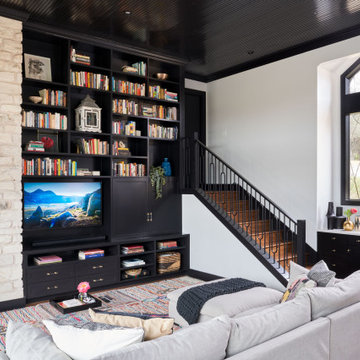
Exempel på ett mellanstort modernt allrum, med en hemmabar, vita väggar och mellanmörkt trägolv

Idéer för mellanstora vintage allrum med öppen planlösning, med en hemmabar, vita väggar, laminatgolv, en öppen vedspis, en fristående TV och brunt golv
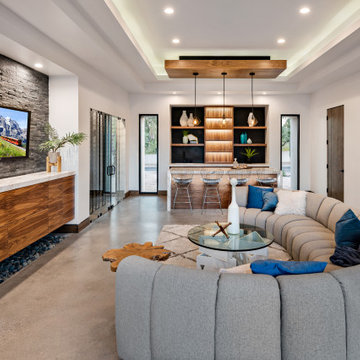
Bild på ett funkis allrum, med en hemmabar, vita väggar, betonggolv, en väggmonterad TV och grått golv
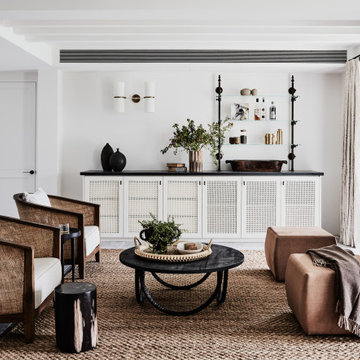
Bild på ett stort vintage allrum med öppen planlösning, med en hemmabar, vita väggar, kalkstensgolv och grått golv

In this Cedar Rapids residence, sophistication meets bold design, seamlessly integrating dynamic accents and a vibrant palette. Every detail is meticulously planned, resulting in a captivating space that serves as a modern haven for the entire family.
The upper level is a versatile haven for relaxation, work, and rest. It features a discreet Murphy bed, elegantly concealed behind a striking large artwork. This clever integration blends functionality and aesthetics, creating a space that seamlessly transforms with a touch of sophistication.
---
Project by Wiles Design Group. Their Cedar Rapids-based design studio serves the entire Midwest, including Iowa City, Dubuque, Davenport, and Waterloo, as well as North Missouri and St. Louis.
For more about Wiles Design Group, see here: https://wilesdesigngroup.com/
To learn more about this project, see here: https://wilesdesigngroup.com/cedar-rapids-dramatic-family-home-design
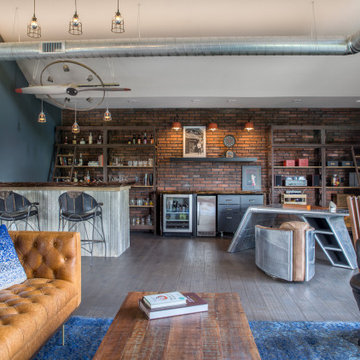
In this Cedar Rapids residence, sophistication meets bold design, seamlessly integrating dynamic accents and a vibrant palette. Every detail is meticulously planned, resulting in a captivating space that serves as a modern haven for the entire family.
The upper level is a versatile haven for relaxation, work, and rest. In the sophisticated living area, luxurious furniture graces the space, complemented by a fireplace adorned with a brick wall accent, creating a harmonious blend of comfort and timeless style.
---
Project by Wiles Design Group. Their Cedar Rapids-based design studio serves the entire Midwest, including Iowa City, Dubuque, Davenport, and Waterloo, as well as North Missouri and St. Louis.
For more about Wiles Design Group, see here: https://wilesdesigngroup.com/
To learn more about this project, see here: https://wilesdesigngroup.com/cedar-rapids-dramatic-family-home-design

Clean and bright for a space where you can clear your mind and relax. Unique knots bring life and intrigue to this tranquil maple design. With the Modin Collection, we have raised the bar on luxury vinyl plank. The result is a new standard in resilient flooring. Modin offers true embossed in register texture, a low sheen level, a rigid SPC core, an industry-leading wear layer, and so much more.
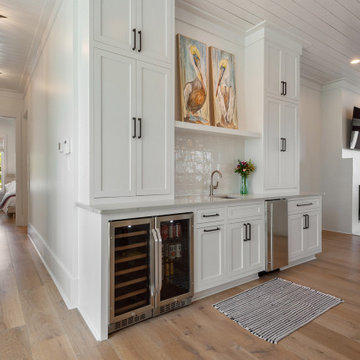
Idéer för maritima allrum, med ljust trägolv, beiget golv, en hemmabar, vita väggar, en standard öppen spis, en spiselkrans i gips och en väggmonterad TV
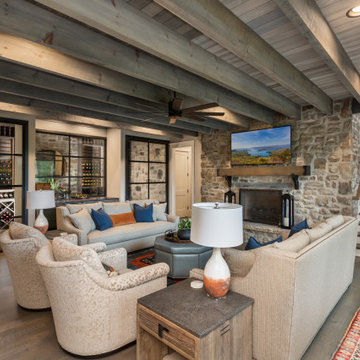
Inspiration för rustika allrum, med en hemmabar, ljust trägolv, en standard öppen spis, en spiselkrans i sten och en väggmonterad TV
653 foton på allrum, med en hemmabar
1