53 foton på allrum, med en hemmabar
Sortera efter:
Budget
Sortera efter:Populärt i dag
21 - 40 av 53 foton
Artikel 1 av 3
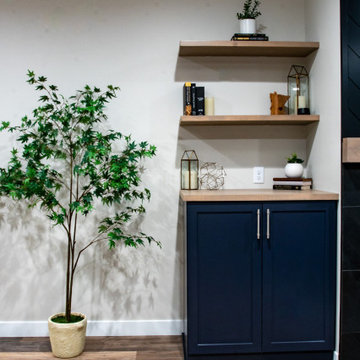
Landmark Remodeling partnered on us with this basement project in Minnetonka.
Long-time, returning clients wanted a family hang out space, equipped with a fireplace, wet bar, bathroom, workout room and guest bedroom.
They loved the idea of adding value to their home, but loved the idea of having a place for their boys to go with friends even more.
We used the luxury vinyl plank from their main floor for continuity, as well as navy influences that we have incorporated around their home so far, this time in the cabinetry and vanity.
The unique fireplace design was a fun alternative to shiplap and a regular tiled facade.
Photographer- Height Advantages
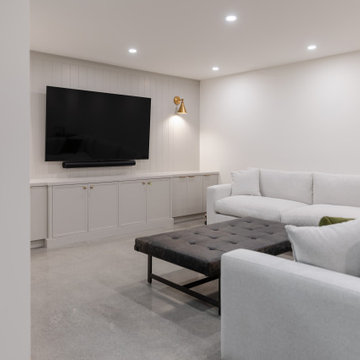
A classic, modern farmhouse custom home located in Calgary, Canada.
Lantlig inredning av ett allrum med öppen planlösning, med en hemmabar, vita väggar, betonggolv, en väggmonterad TV och grått golv
Lantlig inredning av ett allrum med öppen planlösning, med en hemmabar, vita väggar, betonggolv, en väggmonterad TV och grått golv
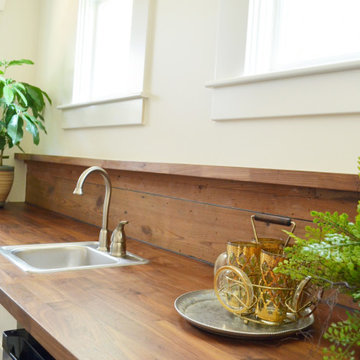
In planning the design we used many existing home features in different ways throughout the home. Shiplap, while currently trendy, was a part of the original home so we saved portions of it to reuse in the new section to marry the old and new.
This is the upstairs TV room/ stair loft. The house's original shiplap was saved to wall the stairwell. We wrapped that same shiplap around as the wet bar backsplash and small ledge.
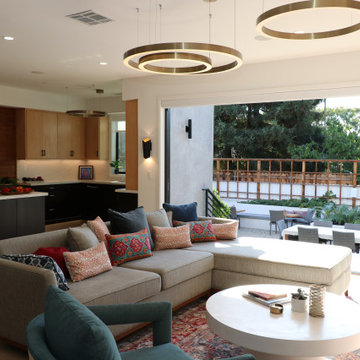
This couple is comprised of a famous vegan chef and a leader in the
Plant based community. Part of the joy of the spacious yard, was to plant an
Entirely edible landscape. These glorious spaces, family room and garden, is where the couple also Entertains and relaxes.
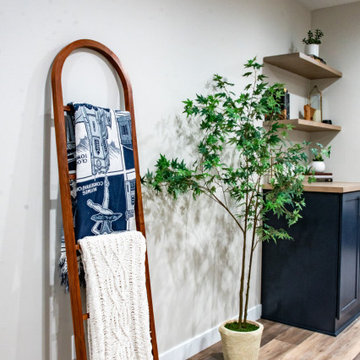
Landmark Remodeling partnered on us with this basement project in Minnetonka.
Long-time, returning clients wanted a family hang out space, equipped with a fireplace, wet bar, bathroom, workout room and guest bedroom.
They loved the idea of adding value to their home, but loved the idea of having a place for their boys to go with friends even more.
We used the luxury vinyl plank from their main floor for continuity, as well as navy influences that we have incorporated around their home so far, this time in the cabinetry and vanity.
The unique fireplace design was a fun alternative to shiplap and a regular tiled facade.
Photographer- Height Advantages
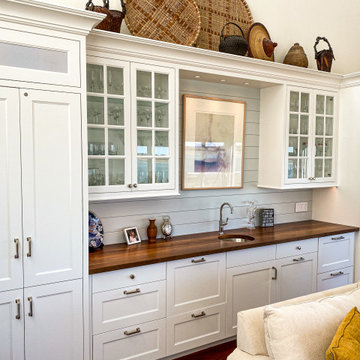
A complete bar with black walnut counter, subzero wine cooler, ice drawer, refrigerator drawer, beer drawers, dishwasher and under-cabinet and interior lighting
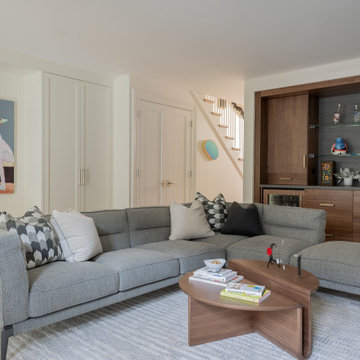
Lounge with custom built-in walnut wet bar. Walnut cabinetry with brass hardware. Glass floating shelves on dark stone backsplash. White shiplap wall with built-in benches.
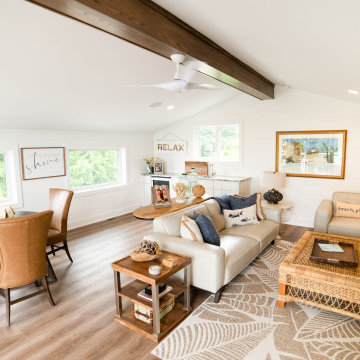
Inredning av ett modernt allrum, med en hemmabar, vinylgolv, en väggmonterad TV och brunt golv
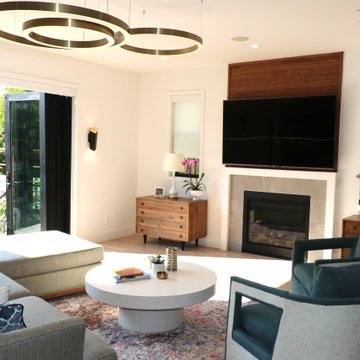
This couple is comprised of a famous vegan chef and a leader in the
Plant based community. Part of the joy of the spacious yard, was to plant an
Entirely edible landscape. These glorious spaces, family room and garden, is where the couple also Entertains and relaxes.
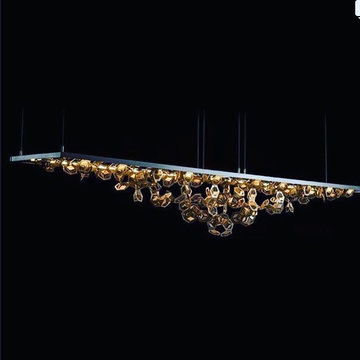
New #contemporary #designs
#lights #light #lightdesign #interiordesign #couches #interiordesigner #interior #architecture #mainlinepa #montco #makeitmontco #conshy #balacynwyd #gladwynepa #home #designinspiration #manayunk #flowers #nature #philadelphia #chandelier #pendants #detailslighting #furniture #chairs #vintage
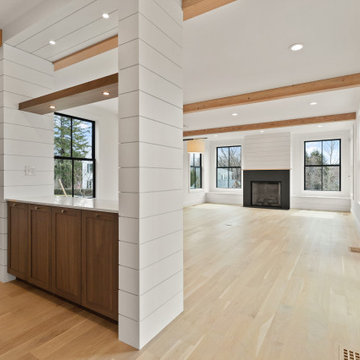
Inredning av ett modernt allrum med öppen planlösning, med en hemmabar, vita väggar, ljust trägolv, en standard öppen spis och en spiselkrans i sten
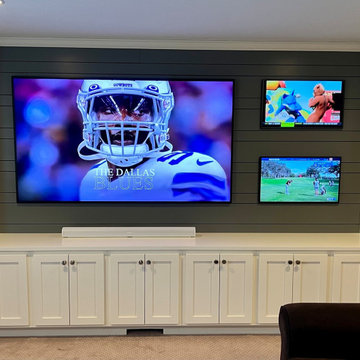
This unique install turned out perfect! Here's an 85" tv flanked by two 32" tvs with precise spacing. Very modern, clean and near flush to the wall.
Exempel på ett mellanstort modernt allrum med öppen planlösning, med grå väggar, heltäckningsmatta, en inbyggd mediavägg, beiget golv och en hemmabar
Exempel på ett mellanstort modernt allrum med öppen planlösning, med grå väggar, heltäckningsmatta, en inbyggd mediavägg, beiget golv och en hemmabar
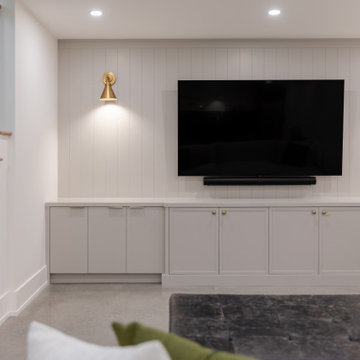
A classic, modern farmhouse custom home located in Calgary, Canada.
Idéer för att renovera ett lantligt allrum med öppen planlösning, med en hemmabar, vita väggar, betonggolv, en väggmonterad TV och grått golv
Idéer för att renovera ett lantligt allrum med öppen planlösning, med en hemmabar, vita väggar, betonggolv, en väggmonterad TV och grått golv
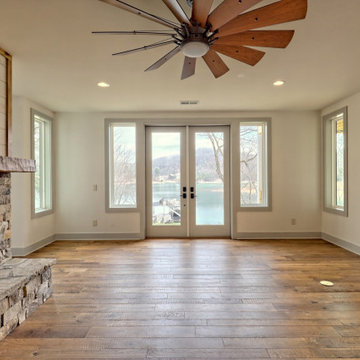
This large custom Farmhouse style home features Hardie board & batten siding, cultured stone, arched, double front door, custom cabinetry, and stained accents throughout.
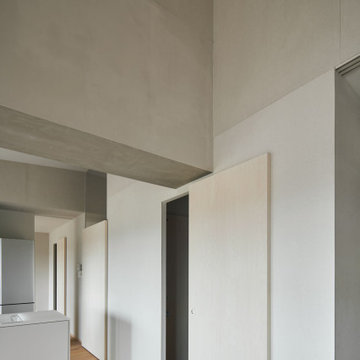
変化に富んだ天井。住宅スケールを超えた梁。人のために作られた空間すぎない心地よさがある。奥からWIC、玄関、洗面への扉となっており、完全な除菌後にファミリースペースにアクセスできる。
Inredning av ett mycket stort allrum med öppen planlösning, med en hemmabar, grå väggar, ljust trägolv, en väggmonterad TV och beiget golv
Inredning av ett mycket stort allrum med öppen planlösning, med en hemmabar, grå väggar, ljust trägolv, en väggmonterad TV och beiget golv
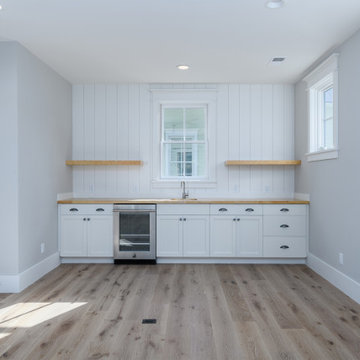
Foto på ett allrum med öppen planlösning, med en hemmabar, grå väggar och beiget golv

FineCraft Contractors, Inc.
Harrison Design
Idéer för ett litet modernt allrum på loftet, med en hemmabar, beige väggar, skiffergolv, en väggmonterad TV och flerfärgat golv
Idéer för ett litet modernt allrum på loftet, med en hemmabar, beige väggar, skiffergolv, en väggmonterad TV och flerfärgat golv

FineCraft Contractors, Inc.
Harrison Design
Idéer för små funkis allrum på loftet, med en hemmabar, beige väggar, skiffergolv, en väggmonterad TV och flerfärgat golv
Idéer för små funkis allrum på loftet, med en hemmabar, beige väggar, skiffergolv, en väggmonterad TV och flerfärgat golv
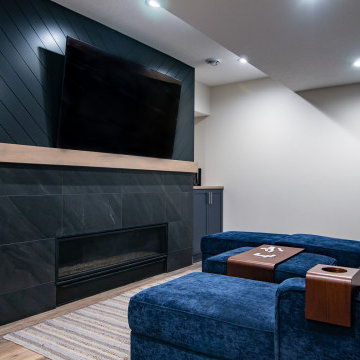
Landmark Remodeling partnered on us with this basement project in Minnetonka.
Long-time, returning clients wanted a family hang out space, equipped with a fireplace, wet bar, bathroom, workout room and guest bedroom.
They loved the idea of adding value to their home, but loved the idea of having a place for their boys to go with friends even more.
We used the luxury vinyl plank from their main floor for continuity, as well as navy influences that we have incorporated around their home so far, this time in the cabinetry and vanity.
The unique fireplace design was a fun alternative to shiplap and a regular tiled facade.
Photographer- Height Advantages
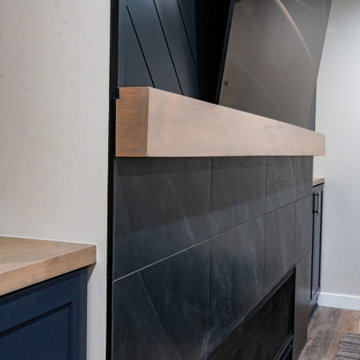
Landmark Remodeling partnered on us with this basement project in Minnetonka.
Long-time, returning clients wanted a family hang out space, equipped with a fireplace, wet bar, bathroom, workout room and guest bedroom.
They loved the idea of adding value to their home, but loved the idea of having a place for their boys to go with friends even more.
We used the luxury vinyl plank from their main floor for continuity, as well as navy influences that we have incorporated around their home so far, this time in the cabinetry and vanity.
The unique fireplace design was a fun alternative to shiplap and a regular tiled facade.
Photographer- Height Advantages
53 foton på allrum, med en hemmabar
2