2 729 foton på allrum, med en hemmabar
Sortera efter:
Budget
Sortera efter:Populärt i dag
61 - 80 av 2 729 foton
Artikel 1 av 3

Studio Kiva Photographer
Inredning av ett klassiskt stort allrum med öppen planlösning, med en hemmabar, betonggolv, en standard öppen spis, en spiselkrans i sten och en väggmonterad TV
Inredning av ett klassiskt stort allrum med öppen planlösning, med en hemmabar, betonggolv, en standard öppen spis, en spiselkrans i sten och en väggmonterad TV
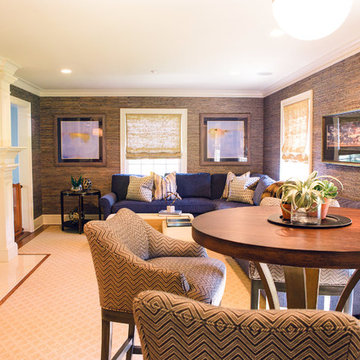
Cristina Coco
Idéer för mellanstora vintage allrum med öppen planlösning, med en hemmabar, flerfärgade väggar, en standard öppen spis, en spiselkrans i sten och en inbyggd mediavägg
Idéer för mellanstora vintage allrum med öppen planlösning, med en hemmabar, flerfärgade väggar, en standard öppen spis, en spiselkrans i sten och en inbyggd mediavägg

Inredning av ett maritimt litet allrum med öppen planlösning, med vita väggar, ljust trägolv, en väggmonterad TV, en hemmabar, en standard öppen spis och en spiselkrans i tegelsten

The light filled, step down family room has a custom, vaulted tray ceiling and double sets of French doors with aged bronze hardware leading to the patio. Tucked away in what looks like a closet, the built-in home bar has Sub-Zero drink drawers. The gorgeous Rumford double-sided fireplace (the other side is outside on the covered patio) has a custom-made plaster moulding surround with a beige herringbone tile insert.
Rudloff Custom Builders has won Best of Houzz for Customer Service in 2014, 2015 2016, 2017, 2019, and 2020. We also were voted Best of Design in 2016, 2017, 2018, 2019 and 2020, which only 2% of professionals receive. Rudloff Custom Builders has been featured on Houzz in their Kitchen of the Week, What to Know About Using Reclaimed Wood in the Kitchen as well as included in their Bathroom WorkBook article. We are a full service, certified remodeling company that covers all of the Philadelphia suburban area. This business, like most others, developed from a friendship of young entrepreneurs who wanted to make a difference in their clients’ lives, one household at a time. This relationship between partners is much more than a friendship. Edward and Stephen Rudloff are brothers who have renovated and built custom homes together paying close attention to detail. They are carpenters by trade and understand concept and execution. Rudloff Custom Builders will provide services for you with the highest level of professionalism, quality, detail, punctuality and craftsmanship, every step of the way along our journey together.
Specializing in residential construction allows us to connect with our clients early in the design phase to ensure that every detail is captured as you imagined. One stop shopping is essentially what you will receive with Rudloff Custom Builders from design of your project to the construction of your dreams, executed by on-site project managers and skilled craftsmen. Our concept: envision our client’s ideas and make them a reality. Our mission: CREATING LIFETIME RELATIONSHIPS BUILT ON TRUST AND INTEGRITY.
Photo Credit: Linda McManus Images
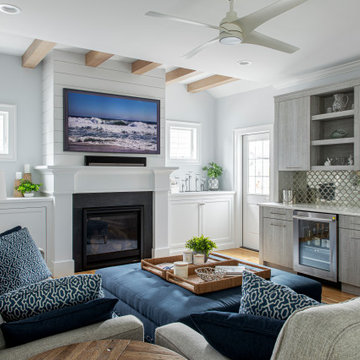
Bild på ett maritimt allrum med öppen planlösning, med en hemmabar, grå väggar, ljust trägolv, en standard öppen spis, en spiselkrans i sten och en väggmonterad TV

Rebecca Purdy Design | Toronto Interior Design | Entire Home Renovation | Architect Endes Design Inc. | Contractor Doug Householder | Photography Leeworkstudio, Katrina Lee

Arrow Timber Framing
9726 NE 302nd St, Battle Ground, WA 98604
(360) 687-1868
Web Site: https://www.arrowtimber.com
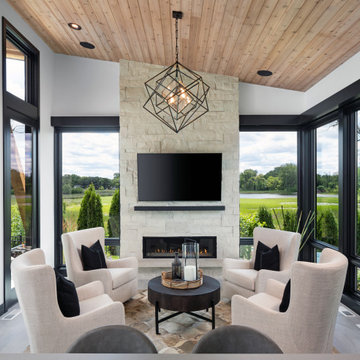
This Minnesota Artisan Tour showcase home features three exceptional natural stone fireplaces. A custom blend of ORIJIN STONE's Alder™ Split Face Limestone is paired with custom Indiana Limestone for the oversized hearths. Minnetrista, MN residence.
MASONRY: SJB Masonry + Concrete
BUILDER: Denali Custom Homes, Inc.
PHOTOGRAPHY: Landmark Photography

Michael Hunter Photography
Idéer för att renovera ett stort lantligt allrum med öppen planlösning, med grå väggar, klinkergolv i porslin, en standard öppen spis, en spiselkrans i sten, en väggmonterad TV, grått golv och en hemmabar
Idéer för att renovera ett stort lantligt allrum med öppen planlösning, med grå väggar, klinkergolv i porslin, en standard öppen spis, en spiselkrans i sten, en väggmonterad TV, grått golv och en hemmabar
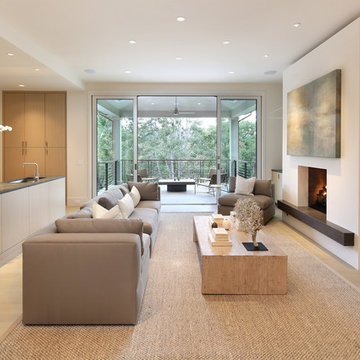
Bernard Andre
Inspiration för ett stort funkis allrum med öppen planlösning, med en hemmabar, ljust trägolv, en standard öppen spis, en väggmonterad TV och vita väggar
Inspiration för ett stort funkis allrum med öppen planlösning, med en hemmabar, ljust trägolv, en standard öppen spis, en väggmonterad TV och vita väggar
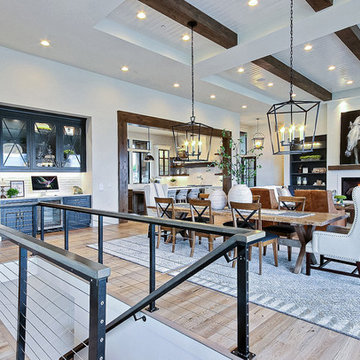
Inspired by the majesty of the Northern Lights and this family's everlasting love for Disney, this home plays host to enlighteningly open vistas and playful activity. Like its namesake, the beloved Sleeping Beauty, this home embodies family, fantasy and adventure in their truest form. Visions are seldom what they seem, but this home did begin 'Once Upon a Dream'. Welcome, to The Aurora.

They needed new custom cabinetry to accommodate their new 75" flat screen so we worked with the cabinetry and AV vendors to design a unit that would encompass all of the AV plus display and storage extending all the way to the window seat.
The clients also wanted to be able to eat dinner in the room while watching TV but there was no room for a regular dining table so we designed a custom silver leaf bar table to sit behind the sectional with a custom 1 1/2" Thinkglass art glass top.
We designed a new coffered ceiling with lighting in each bay. And built out the fireplace with dimensional tile to the ceiling.
The color scheme was kept intentionally monochromatic to show off the different textures with the only color being touches of blue in the pillows and accessories to pick up the art glass.
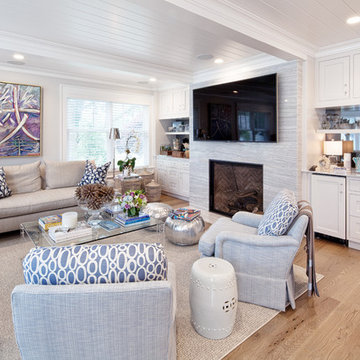
Idéer för att renovera ett vintage allrum med öppen planlösning, med en hemmabar, vita väggar, ljust trägolv, en standard öppen spis, en spiselkrans i sten och en fristående TV
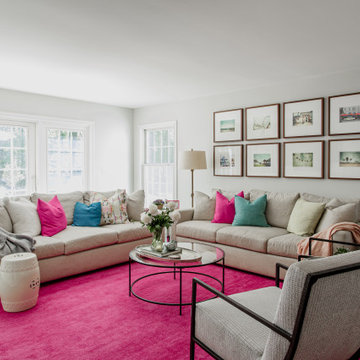
The bright, bold, and fun family room. The perfect spot to relax or entertain in style!
Idéer för att renovera ett mellanstort allrum med öppen planlösning, med en hemmabar, vita väggar, mellanmörkt trägolv, en standard öppen spis, en spiselkrans i tegelsten, en väggmonterad TV och brunt golv
Idéer för att renovera ett mellanstort allrum med öppen planlösning, med en hemmabar, vita väggar, mellanmörkt trägolv, en standard öppen spis, en spiselkrans i tegelsten, en väggmonterad TV och brunt golv
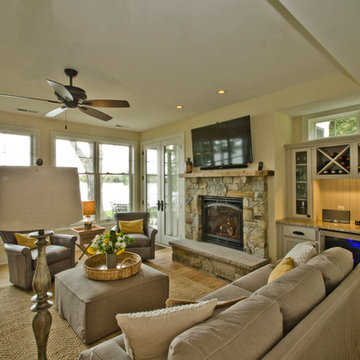
Family Room with full views of the lake.
Rigsby Group, Inc.
Idéer för ett mellanstort klassiskt allrum med öppen planlösning, med en hemmabar, beige väggar, ljust trägolv, en standard öppen spis, en spiselkrans i sten och en väggmonterad TV
Idéer för ett mellanstort klassiskt allrum med öppen planlösning, med en hemmabar, beige väggar, ljust trägolv, en standard öppen spis, en spiselkrans i sten och en väggmonterad TV

Builder: John Kraemer & Sons, Inc. - Architect: Charlie & Co. Design, Ltd. - Interior Design: Martha O’Hara Interiors - Photo: Spacecrafting Photography

We kept the original floors and cleaned them up, replaced the built-in and exposed beams. Custom sectional for maximum seating and one of a kind pillows.
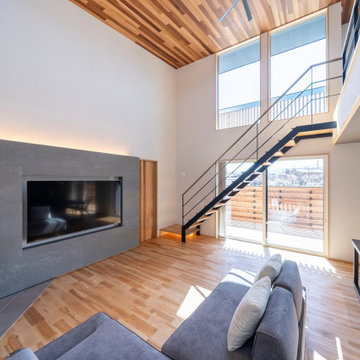
Idéer för ett stort modernt allrum med öppen planlösning, med en hemmabar, vita väggar, ljust trägolv, en öppen vedspis och en väggmonterad TV
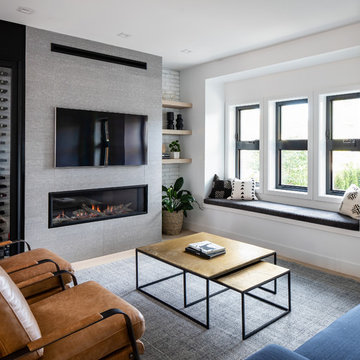
Exempel på ett skandinaviskt allrum, med en hemmabar, vita väggar, en bred öppen spis och en väggmonterad TV
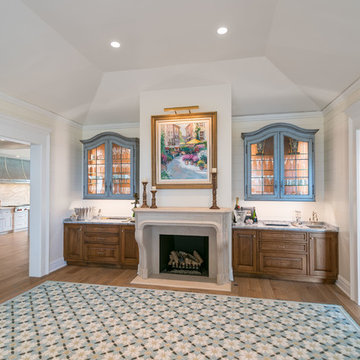
Jeffrey Jakucyk: Photographer
Inredning av ett allrum, med en hemmabar, en standard öppen spis och en spiselkrans i sten
Inredning av ett allrum, med en hemmabar, en standard öppen spis och en spiselkrans i sten
2 729 foton på allrum, med en hemmabar
4