17 170 foton på allrum, med en inbyggd mediavägg
Sortera efter:
Budget
Sortera efter:Populärt i dag
121 - 140 av 17 170 foton
Artikel 1 av 2

Game Room of Newport Home.
Bild på ett stort funkis avskilt allrum, med ett spelrum, vita väggar, mellanmörkt trägolv och en inbyggd mediavägg
Bild på ett stort funkis avskilt allrum, med ett spelrum, vita väggar, mellanmörkt trägolv och en inbyggd mediavägg

This project found its inspiration in the original lines of the home, built in the early 20th century. This great family room did not exist, and the opportunity to bring light and dramatic flair to the house was possible with these large windows and the coffered ceiling with cove lighting. Smaller windows on the right of the space were placed high to allow privacy from the neighbors of this charming suburban neighborhood, while views of the backyard and rear patio allowed for a connection to the outdoors. The door on the left leads to an intimate porch and grilling area that is easily accessible form the kitchen and the rear patio. Another door leads to the mudroom below, another door to a breezeway connector to the garage, and the eventually to the finished basement, laundry room, and extra storage.
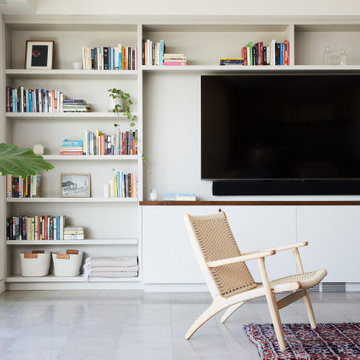
Exempel på ett modernt allrum med öppen planlösning, med vita väggar, en inbyggd mediavägg och grått golv

Hiding all the family games, paperwork and gubbins these bespoke designed shelves and cabinetry are painted in Basalt by Little Greene, hiding the TV. Styling is key to the open shelving

Lee Construction (916)941-8646
Glenn Rose Photography (916)370-4420
Exempel på ett allrum med öppen planlösning, med vita väggar, mellanmörkt trägolv, en öppen hörnspis, en spiselkrans i tegelsten, en inbyggd mediavägg och brunt golv
Exempel på ett allrum med öppen planlösning, med vita väggar, mellanmörkt trägolv, en öppen hörnspis, en spiselkrans i tegelsten, en inbyggd mediavägg och brunt golv

Modern media room joinery white drawers, tallowwood joinery and burnished concrete floor
Photo by Tom Ferguson
Foto på ett stort funkis allrum med öppen planlösning, med vita väggar, betonggolv, en inbyggd mediavägg och svart golv
Foto på ett stort funkis allrum med öppen planlösning, med vita väggar, betonggolv, en inbyggd mediavägg och svart golv
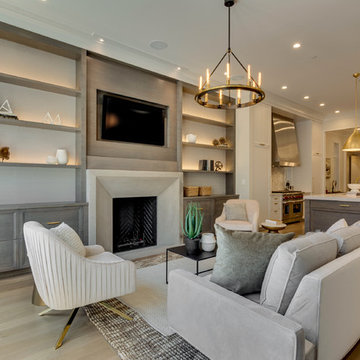
Bret Jelinek - Chicago Home Photos
Inspiration för ett allrum, med en spiselkrans i sten och en inbyggd mediavägg
Inspiration för ett allrum, med en spiselkrans i sten och en inbyggd mediavägg

2-story floor to ceiling Neolith Fireplace surround.
Pattern matching between multiple slabs.
Mitred corners to run the veins in a 'waterfall' like effect.
GaleRisa Photography

Brad Montgomery
Inredning av ett klassiskt stort allrum med öppen planlösning, med ett bibliotek, grå väggar, ljust trägolv, en standard öppen spis, en spiselkrans i metall, en inbyggd mediavägg och beiget golv
Inredning av ett klassiskt stort allrum med öppen planlösning, med ett bibliotek, grå väggar, ljust trägolv, en standard öppen spis, en spiselkrans i metall, en inbyggd mediavägg och beiget golv
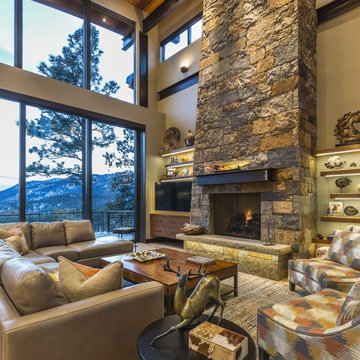
Inspiration för ett rustikt allrum med öppen planlösning, med beige väggar, en standard öppen spis, en spiselkrans i sten och en inbyggd mediavägg

Inredning av ett modernt mellanstort allrum med öppen planlösning, med ett spelrum, grå väggar, ljust trägolv, en inbyggd mediavägg och beiget golv

Inredning av ett klassiskt allrum på loftet, med vita väggar, mörkt trägolv, en inbyggd mediavägg och brunt golv

This home is a modern farmhouse on the outside with an open-concept floor plan and nautical/midcentury influence on the inside! From top to bottom, this home was completely customized for the family of four with five bedrooms and 3-1/2 bathrooms spread over three levels of 3,998 sq. ft. This home is functional and utilizes the space wisely without feeling cramped. Some of the details that should be highlighted in this home include the 5” quartersawn oak floors, detailed millwork including ceiling beams, abundant natural lighting, and a cohesive color palate.
Space Plans, Building Design, Interior & Exterior Finishes by Anchor Builders
Andrea Rugg Photography

Foto på ett 60 tals allrum med öppen planlösning, med ett bibliotek, vita väggar, ljust trägolv, en standard öppen spis, en spiselkrans i betong och en inbyggd mediavägg
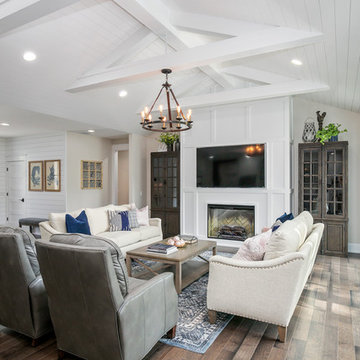
Foto på ett lantligt allrum med öppen planlösning, med vita väggar, ljust trägolv och en inbyggd mediavägg

This mid-century modern was a full restoration back to this home's former glory. The vertical grain fir ceilings were reclaimed, refinished, and reinstalled. The floors were a special epoxy blend to imitate terrazzo floors that were so popular during this period. Reclaimed light fixtures, hardware, and appliances put the finishing touches on this remodel.
Photo credit - Inspiro 8 Studios

Paint by Sherwin Williams
Body Color - City Loft - SW 7631
Trim Color - Custom Color - SW 8975/3535
Master Suite & Guest Bath - Site White - SW 7070
Girls' Rooms & Bath - White Beet - SW 6287
Exposed Beams & Banister Stain - Banister Beige - SW 3128-B
Gas Fireplace by Heat & Glo
Flooring & Tile by Macadam Floor & Design
Hardwood by Kentwood Floors
Hardwood Product Originals Series - Plateau in Brushed Hard Maple
Kitchen Backsplash by Tierra Sol
Tile Product - Tencer Tiempo in Glossy Shadow
Kitchen Backsplash Accent by Walker Zanger
Tile Product - Duquesa Tile in Jasmine
Sinks by Decolav
Slab Countertops by Wall to Wall Stone Corp
Kitchen Quartz Product True North Calcutta
Master Suite Quartz Product True North Venato Extra
Girls' Bath Quartz Product True North Pebble Beach
All Other Quartz Product True North Light Silt
Windows by Milgard Windows & Doors
Window Product Style Line® Series
Window Supplier Troyco - Window & Door
Window Treatments by Budget Blinds
Lighting by Destination Lighting
Fixtures by Crystorama Lighting
Interior Design by Tiffany Home Design
Custom Cabinetry & Storage by Northwood Cabinets
Customized & Built by Cascade West Development
Photography by ExposioHDR Portland
Original Plans by Alan Mascord Design Associates

Inspiration för ett mellanstort funkis allrum med öppen planlösning, med beige väggar, mellanmörkt trägolv, en standard öppen spis, en spiselkrans i betong, en inbyggd mediavägg och brunt golv
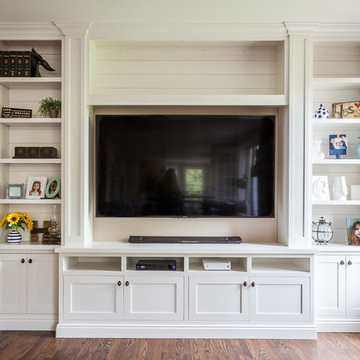
Bild på ett stort lantligt allrum, med vita väggar, mellanmörkt trägolv och en inbyggd mediavägg
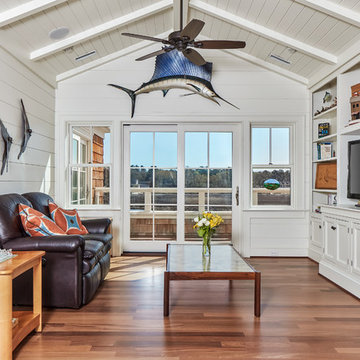
Tom Jenkins
Idéer för maritima avskilda allrum, med vita väggar, mellanmörkt trägolv, en inbyggd mediavägg och brunt golv
Idéer för maritima avskilda allrum, med vita väggar, mellanmörkt trägolv, en inbyggd mediavägg och brunt golv
17 170 foton på allrum, med en inbyggd mediavägg
7