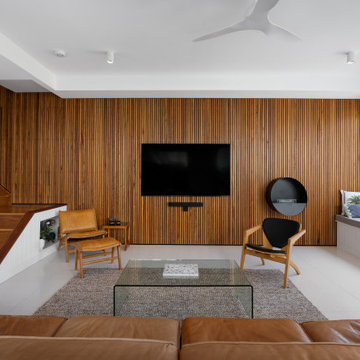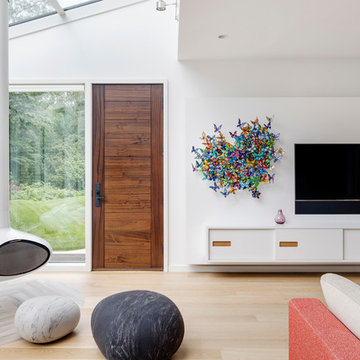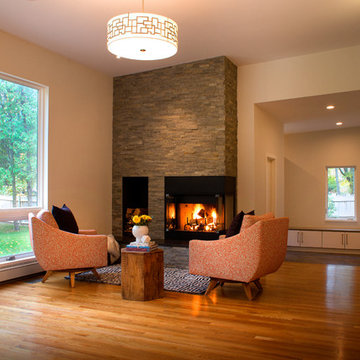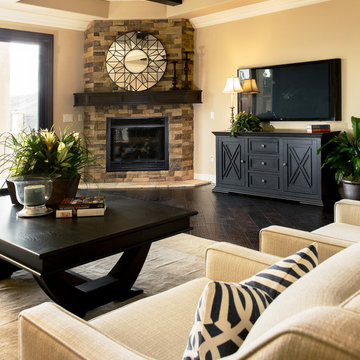5 873 foton på allrum, med en öppen hörnspis och en hängande öppen spis
Sortera efter:
Budget
Sortera efter:Populärt i dag
1 - 20 av 5 873 foton
Artikel 1 av 3

Family Room
Inspiration för klassiska allrum, med en öppen hörnspis och en spiselkrans i trä
Inspiration för klassiska allrum, med en öppen hörnspis och en spiselkrans i trä

Where warmth and cool unite.
Inspiration för ett maritimt allrum, med en hängande öppen spis
Inspiration för ett maritimt allrum, med en hängande öppen spis

Client requested help with floorplan layout, furniture selection and decorating in this cute Swiss rental. A mid century aesthetic is fresh and keeps the space from being a ski cliche. It is a rental so major pieces like the fireplace could not be changed.

custom design media entertainment center
Inspiration för ett stort funkis allrum med öppen planlösning, med beige väggar, heltäckningsmatta, en öppen hörnspis, en spiselkrans i sten, en väggmonterad TV och beiget golv
Inspiration för ett stort funkis allrum med öppen planlösning, med beige väggar, heltäckningsmatta, en öppen hörnspis, en spiselkrans i sten, en väggmonterad TV och beiget golv

Foto på ett stort funkis allrum med öppen planlösning, med en hemmabar, bruna väggar, mellanmörkt trägolv, en hängande öppen spis, en spiselkrans i sten och en inbyggd mediavägg

Lantlig inredning av ett stort allrum med öppen planlösning, med ett bibliotek, vita väggar, ljust trägolv, en öppen hörnspis, en spiselkrans i tegelsten och en väggmonterad TV

Extra Large sectional with performance fabrics make this family room very comfortable and kid friendly. Large stack back sliding doors opens up the family room and outdoor living space to make this space great for large family parties.

Foto på ett rustikt allrum med öppen planlösning, med ett spelrum, grå väggar, heltäckningsmatta, en öppen hörnspis, en spiselkrans i sten, en inbyggd mediavägg och beiget golv

Rénovation complète de la partie jour ( Salon,Salle a manger, entrée) d'une villa de plus de 200m² dans les Hautes-Alpes. Nous avons conservé les tomettes au sol ainsi que les poutres apparentes.

TEAM
Architect: LDa Architecture & Interiors
Interior Design: LDa Architecture & Interiors
Builder: Denali Construction
Landscape Architect: Michelle Crowley Landscape Architecture
Photographer: Greg Premru Photography

Exempel på ett mycket stort industriellt allrum på loftet, med betonggolv, en hängande öppen spis, en väggmonterad TV och grått golv

Natural elements and calming colors surround this sitting room. Warmed by a stacked stone fireplace and natural area rug.
Ryan Hainey
Exempel på ett mellanstort klassiskt avskilt allrum, med ett bibliotek, grå väggar, ljust trägolv, en spiselkrans i sten, en väggmonterad TV och en öppen hörnspis
Exempel på ett mellanstort klassiskt avskilt allrum, med ett bibliotek, grå väggar, ljust trägolv, en spiselkrans i sten, en väggmonterad TV och en öppen hörnspis

Caleb Vandermeer Photography
Exempel på ett stort skandinaviskt allrum med öppen planlösning, med vita väggar, en öppen hörnspis, en spiselkrans i betong, en inbyggd mediavägg, mörkt trägolv och grått golv
Exempel på ett stort skandinaviskt allrum med öppen planlösning, med vita väggar, en öppen hörnspis, en spiselkrans i betong, en inbyggd mediavägg, mörkt trägolv och grått golv

This project was a one of a kind remodel. it included the demolition of a previously existing wall separating the kitchen area from the living room. The inside of the home was completely gutted down to the framing and was remodeled according the owners specifications. This remodel included a one of a kind custom granite countertop and eating area, custom cabinetry, an indoor outdoor bar, a custom vinyl window, new electrical and plumbing, and a one of a kind entertainment area featuring custom made shelves, and stone fire place.

The stone fireplace mass in this family room has the same finish indoors and out, and holds the corner fireplace and a wood storage nook. The large windows look out on a heavily treed yard- uppers are fixed, and the lowers are operable.

This forever home, perfect for entertaining and designed with a place for everything, is a contemporary residence that exudes warmth, functional style, and lifestyle personalization for a family of five. Our busy lawyer couple, with three close-knit children, had recently purchased a home that was modern on the outside, but dated on the inside. They loved the feel, but knew it needed a major overhaul. Being incredibly busy and having never taken on a renovation of this scale, they knew they needed help to make this space their own. Upon a previous client referral, they called on Pulp to make their dreams a reality. Then ensued a down to the studs renovation, moving walls and some stairs, resulting in dramatic results. Beth and Carolina layered in warmth and style throughout, striking a hard-to-achieve balance of livable and contemporary. The result is a well-lived in and stylish home designed for every member of the family, where memories are made daily.

Inspiration för stora klassiska allrum med öppen planlösning, med mörkt trägolv, en öppen hörnspis, en spiselkrans i tegelsten, en inbyggd mediavägg, beige väggar och brunt golv

Idéer för att renovera ett mellanstort vintage allrum med öppen planlösning, med beige väggar, mörkt trägolv, en öppen hörnspis, en spiselkrans i sten, en väggmonterad TV och brunt golv

Mark Boisclair Photography
Modern inredning av ett mycket stort allrum med öppen planlösning, med en öppen hörnspis, en spiselkrans i sten och en inbyggd mediavägg
Modern inredning av ett mycket stort allrum med öppen planlösning, med en öppen hörnspis, en spiselkrans i sten och en inbyggd mediavägg

Family Room with reclaimed wood beams for shelving and fireplace mantel. Performance fabrics used on all the furniture allow for a very durable and kid friendly environment.
5 873 foton på allrum, med en öppen hörnspis och en hängande öppen spis
1