32 530 foton på allrum, med en öppen vedspis
Sortera efter:
Budget
Sortera efter:Populärt i dag
161 - 180 av 32 530 foton
Artikel 1 av 3
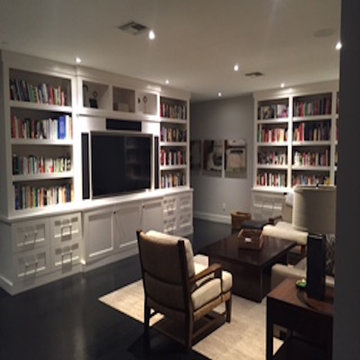
Inredning av ett klassiskt mellanstort avskilt allrum, med ett bibliotek, vita väggar, mörkt trägolv, en inbyggd mediavägg och svart golv
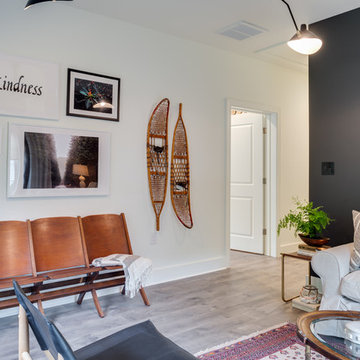
Mohawk's laminate Cottage Villa flooring with #ArmorMax finish in Cheyenne Rock Oak.
Inredning av ett klassiskt mellanstort avskilt allrum, med svarta väggar, ljust trägolv och beiget golv
Inredning av ett klassiskt mellanstort avskilt allrum, med svarta väggar, ljust trägolv och beiget golv

OVERVIEW
Set into a mature Boston area neighborhood, this sophisticated 2900SF home offers efficient use of space, expression through form, and myriad of green features.
MULTI-GENERATIONAL LIVING
Designed to accommodate three family generations, paired living spaces on the first and second levels are architecturally expressed on the facade by window systems that wrap the front corners of the house. Included are two kitchens, two living areas, an office for two, and two master suites.
CURB APPEAL
The home includes both modern form and materials, using durable cedar and through-colored fiber cement siding, permeable parking with an electric charging station, and an acrylic overhang to shelter foot traffic from rain.
FEATURE STAIR
An open stair with resin treads and glass rails winds from the basement to the third floor, channeling natural light through all the home’s levels.
LEVEL ONE
The first floor kitchen opens to the living and dining space, offering a grand piano and wall of south facing glass. A master suite and private ‘home office for two’ complete the level.
LEVEL TWO
The second floor includes another open concept living, dining, and kitchen space, with kitchen sink views over the green roof. A full bath, bedroom and reading nook are perfect for the children.
LEVEL THREE
The third floor provides the second master suite, with separate sink and wardrobe area, plus a private roofdeck.
ENERGY
The super insulated home features air-tight construction, continuous exterior insulation, and triple-glazed windows. The walls and basement feature foam-free cavity & exterior insulation. On the rooftop, a solar electric system helps offset energy consumption.
WATER
Cisterns capture stormwater and connect to a drip irrigation system. Inside the home, consumption is limited with high efficiency fixtures and appliances.
TEAM
Architecture & Mechanical Design – ZeroEnergy Design
Contractor – Aedi Construction
Photos – Eric Roth Photography
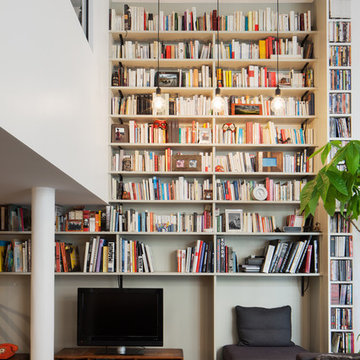
Roberta Donatini
Idéer för ett stort modernt allrum med öppen planlösning, med ett bibliotek, grå väggar, mörkt trägolv och en fristående TV
Idéer för ett stort modernt allrum med öppen planlösning, med ett bibliotek, grå väggar, mörkt trägolv och en fristående TV
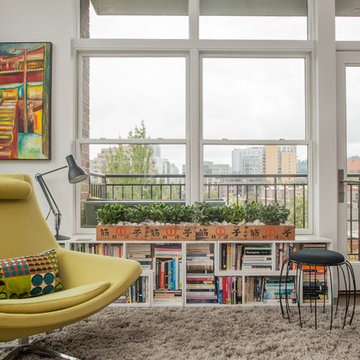
Even on a cloudy Portland day the view is a highlight. New handles and hinges at the door to the balcony, along with new hardware on all the existing windows, are details that complete the package for this wonderful client. Bookshelves keep part of the Owners literary collection close at hand.
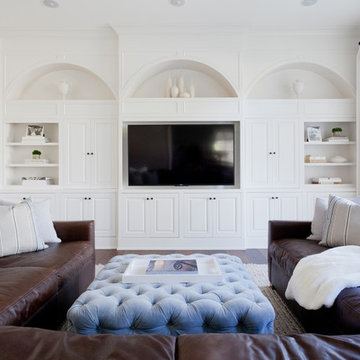
Photo: Amy Bartlam
Idéer för ett mycket stort klassiskt allrum, med vita väggar, en inbyggd mediavägg och mellanmörkt trägolv
Idéer för ett mycket stort klassiskt allrum, med vita väggar, en inbyggd mediavägg och mellanmörkt trägolv

Idéer för att renovera ett stort vintage allrum med öppen planlösning, med blå väggar, målat trägolv och svart golv
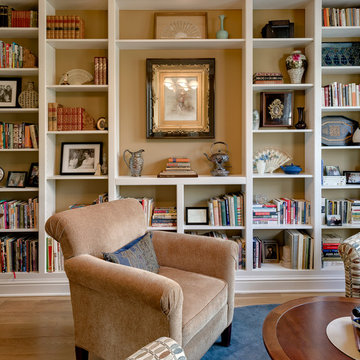
Foto på ett mellanstort vintage allrum med öppen planlösning, med ett bibliotek, beige väggar och ljust trägolv
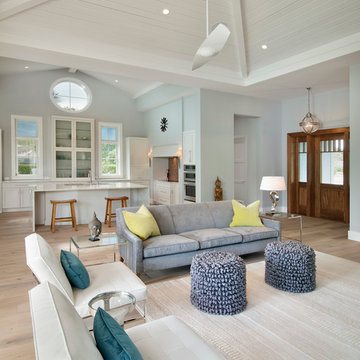
Photography by Giovanni Photography
Inspiration för mellanstora maritima allrum med öppen planlösning, med grå väggar och en dold TV
Inspiration för mellanstora maritima allrum med öppen planlösning, med grå väggar och en dold TV

This is a Rustic inspired Ship Ladder designed for a cozy cabin in Maine. This great design connects you to the loft above, while also being space-saving, with sliding wall brackets to make the space more usable.
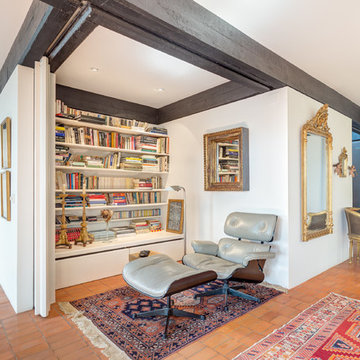
Oksana Krichman
Inspiration för ett litet medelhavsstil allrum med öppen planlösning, med ett bibliotek, vita väggar och klinkergolv i terrakotta
Inspiration för ett litet medelhavsstil allrum med öppen planlösning, med ett bibliotek, vita väggar och klinkergolv i terrakotta
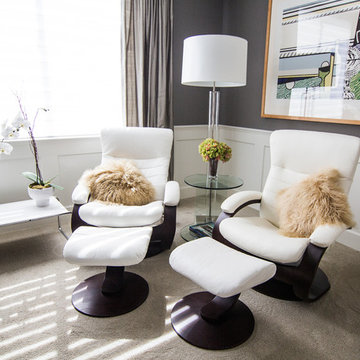
Inspiration för ett mellanstort funkis avskilt allrum, med grå väggar och heltäckningsmatta
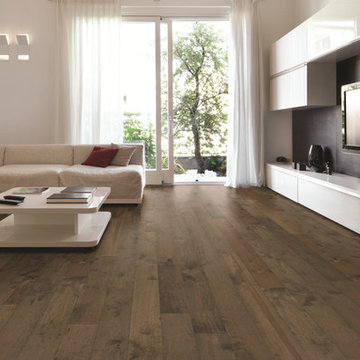
PC: Hallmark Floors
Modern inredning av ett stort allrum med öppen planlösning, med vita väggar, mellanmörkt trägolv och en väggmonterad TV
Modern inredning av ett stort allrum med öppen planlösning, med vita väggar, mellanmörkt trägolv och en väggmonterad TV

The clients enjoy having friends over to watch movies or slide shows from recent travels, but they did not want the TV to be a focal point. The team’s solution was to mount a flat screen TV on a recessed wall mounting bracket that extends and swivels for optimal viewing positions, yet rests flat against the wall when not in use. A DVD player, cable box and other attachments remotely connect to the TV from a storage location in the kitchen desk area. Here you see the room when the TV is flat against the wall and out of sight of the camera lens.
Interior Design: Elza B. Design
Photography: Eric Roth

Jimmy White
Foto på ett stort funkis allrum med öppen planlösning, med beige väggar, mörkt trägolv och en dold TV
Foto på ett stort funkis allrum med öppen planlösning, med beige väggar, mörkt trägolv och en dold TV
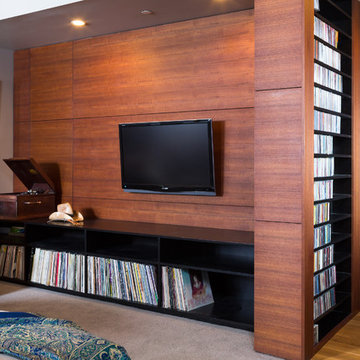
Bild på ett mellanstort funkis avskilt allrum, med grå väggar, heltäckningsmatta, en inbyggd mediavägg och ett musikrum
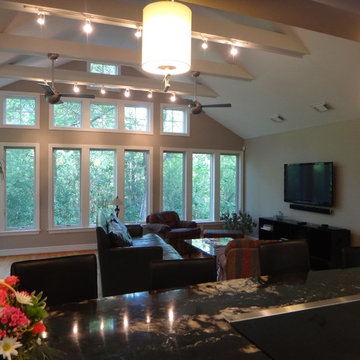
View of Island and Family Room
Exempel på ett mellanstort klassiskt allrum med öppen planlösning, med beige väggar, ljust trägolv, en väggmonterad TV och brunt golv
Exempel på ett mellanstort klassiskt allrum med öppen planlösning, med beige väggar, ljust trägolv, en väggmonterad TV och brunt golv
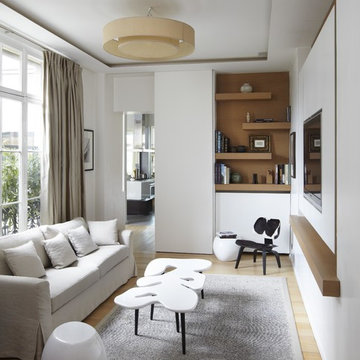
Foto på ett mellanstort skandinaviskt allrum med öppen planlösning, med vita väggar, ljust trägolv och en väggmonterad TV
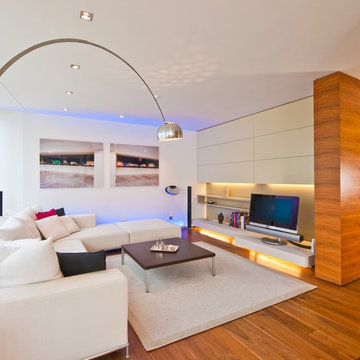
innenarchitektur-rathke.de
Inspiration för mellanstora moderna allrum med öppen planlösning, med vita väggar, mellanmörkt trägolv och en fristående TV
Inspiration för mellanstora moderna allrum med öppen planlösning, med vita väggar, mellanmörkt trägolv och en fristående TV
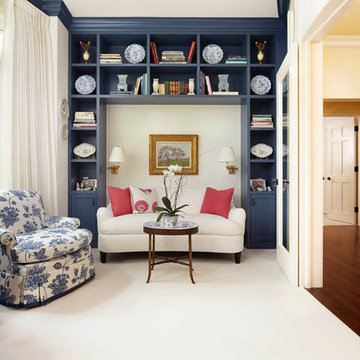
Office / Sitting Room on the Second Floor
Idéer för ett klassiskt avskilt allrum, med ett bibliotek och beige väggar
Idéer för ett klassiskt avskilt allrum, med ett bibliotek och beige väggar
32 530 foton på allrum, med en öppen vedspis
9