203 foton på allrum, med en öppen vedspis
Sortera efter:
Budget
Sortera efter:Populärt i dag
1 - 20 av 203 foton
Artikel 1 av 3

Designing and fitting a #tinyhouse inside a shipping container, 8ft (2.43m) wide, 8.5ft (2.59m) high, and 20ft (6.06m) length, is one of the most challenging tasks we've undertaken, yet very satisfying when done right.
We had a great time designing this #tinyhome for a client who is enjoying the convinience of travelling is style.

Foto på ett mellanstort lantligt allrum med öppen planlösning, med vita väggar, ljust trägolv, en öppen vedspis och en väggmonterad TV

Rénovation d'un loft d'architecte sur Rennes. L'entièreté du volume à été travaillé pour obtenir un intérieur chaleureux, cocon, coloré et vivant, à l'image des clients. Découvrez les images avant-après du loft.

右側の障子を開ければ縁側から濡縁、その先にあるお庭まで。
正面の障子を開けるとリビング・キッチンを見渡すことのできる室の配置に
ご主人様と一緒にこだわらさせて頂きました。
開放的な空間としての使用は勿論、自分だけの憩いの場としても
活用していただけます。
Inredning av ett stort allrum med öppen planlösning, med beige väggar, tatamigolv, en öppen vedspis, en spiselkrans i betong och grönt golv
Inredning av ett stort allrum med öppen planlösning, med beige väggar, tatamigolv, en öppen vedspis, en spiselkrans i betong och grönt golv

David Cousin Marsy
Inspiration för mellanstora industriella allrum med öppen planlösning, med grå väggar, klinkergolv i keramik, en öppen vedspis, TV i ett hörn och grått golv
Inspiration för mellanstora industriella allrum med öppen planlösning, med grå väggar, klinkergolv i keramik, en öppen vedspis, TV i ett hörn och grått golv

Inspiration för små rustika allrum på loftet, med ett bibliotek, betonggolv, en öppen vedspis, en väggmonterad TV och grått golv

Our Black Hills Brick is an amazing dramatic backdrop to highlight this cozy rustic space.
INSTALLER
Alisa Norris
LOCATION
Portland, OR
TILE SHOWN
Brick in Black Hill matte

Library with wood wood stove with white oak walls and bookshelves.
Bild på ett mellanstort 60 tals allrum med öppen planlösning, med ett bibliotek, bruna väggar, ljust trägolv, en öppen vedspis och en spiselkrans i metall
Bild på ett mellanstort 60 tals allrum med öppen planlösning, med ett bibliotek, bruna väggar, ljust trägolv, en öppen vedspis och en spiselkrans i metall

Dieses Holzhaus ist eine Kombination aus skandinavischem design und lebendigen Elementen . Der Raum ist luftig, geräumig und hat erfrischende Akzente. Die Fläche beträgt 130 qm.m Wohnplatz und hat offen für unten Wohnzimmer.

Murphys Road is a renovation in a 1906 Villa designed to compliment the old features with new and modern twist. Innovative colours and design concepts are used to enhance spaces and compliant family living. This award winning space has been featured in magazines and websites all around the world. It has been heralded for it's use of colour and design in inventive and inspiring ways.
Designed by New Zealand Designer, Alex Fulton of Alex Fulton Design
Photographed by Duncan Innes for Homestyle Magazine

« Meuble cloison » traversant séparant l’espace jour et nuit incluant les rangements de chaque pièces.
Idéer för att renovera ett stort funkis allrum med öppen planlösning, med ett bibliotek, flerfärgade väggar, travertin golv, en öppen vedspis, en inbyggd mediavägg och beiget golv
Idéer för att renovera ett stort funkis allrum med öppen planlösning, med ett bibliotek, flerfärgade väggar, travertin golv, en öppen vedspis, en inbyggd mediavägg och beiget golv
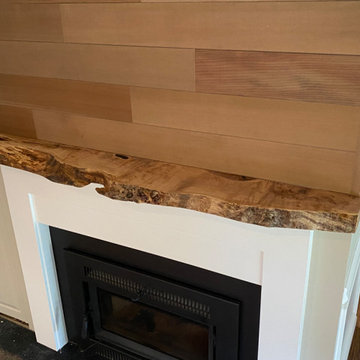
The positioning of the fireplace, and the wood burning stove, along with the continuous flow of traffic in this area did not allow for a deep mantel. To bring a bit of of the outside in, a custom big leaf mantel was made specific for this space.
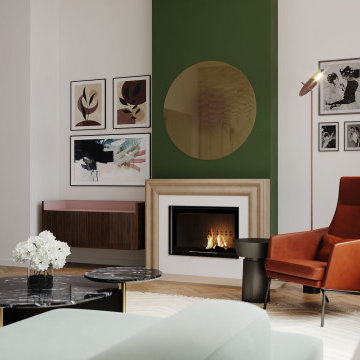
Living_room_design_paint_dark_green_chimney_mirror_eno_studio_fading_gold_brussels_by_isabel_gomez_interiors
Inredning av ett minimalistiskt allrum, med gröna väggar, ljust trägolv och en öppen vedspis
Inredning av ett minimalistiskt allrum, med gröna väggar, ljust trägolv och en öppen vedspis

Khouri-Brouwer Residence
A new 7,000 square foot modern farmhouse designed around a central two-story family room. The layout promotes indoor / outdoor living and integrates natural materials through the interior. The home contains six bedrooms, five full baths, two half baths, open living / dining / kitchen area, screened-in kitchen and dining room, exterior living space, and an attic-level office area.
Photography: Anice Hoachlander, Studio HDP
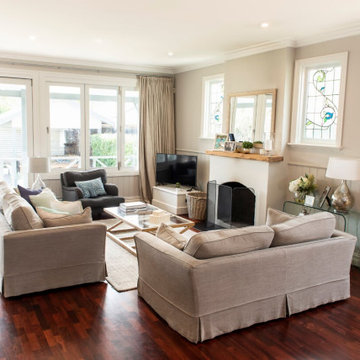
Idéer för att renovera ett allrum med öppen planlösning, med beige väggar, mellanmörkt trägolv, en öppen vedspis, en spiselkrans i gips, TV i ett hörn och rött golv

Periscope House draws light into a young family’s home, adding thoughtful solutions and flexible spaces to 1950s Art Deco foundations.
Our clients engaged us to undertake a considered extension to their character-rich home in Malvern East. They wanted to celebrate their home’s history while adapting it to the needs of their family, and future-proofing it for decades to come.
The extension’s form meets with and continues the existing roofline, politely emerging at the rear of the house. The tones of the original white render and red brick are reflected in the extension, informing its white Colorbond exterior and selective pops of red throughout.
Inside, the original home’s layout has been reimagined to better suit a growing family. Once closed-in formal dining and lounge rooms were converted into children’s bedrooms, supplementing the main bedroom and a versatile fourth room. Grouping these rooms together has created a subtle definition of zones: private spaces are nestled to the front, while the rear extension opens up to shared living areas.
A tailored response to the site, the extension’s ground floor addresses the western back garden, and first floor (AKA the periscope) faces the northern sun. Sitting above the open plan living areas, the periscope is a mezzanine that nimbly sidesteps the harsh afternoon light synonymous with a western facing back yard. It features a solid wall to the west and a glass wall to the north, emulating the rotation of a periscope to draw gentle light into the extension.
Beneath the mezzanine, the kitchen, dining, living and outdoor spaces effortlessly overlap. Also accessible via an informal back door for friends and family, this generous communal area provides our clients with the functionality, spatial cohesion and connection to the outdoors they were missing. Melding modern and heritage elements, Periscope House honours the history of our clients’ home while creating light-filled shared spaces – all through a periscopic lens that opens the home to the garden.

Room addition of family room with vaulted ceilings with Shiplap and center fireplace with reclaimed wood mantel and stacked stone. Large picture windows to view with operational awning on lower light level.

Idéer för stora funkis avskilda allrum, med en hemmabar, beige väggar, klinkergolv i keramik, en öppen vedspis, en spiselkrans i gips, en väggmonterad TV och beiget golv
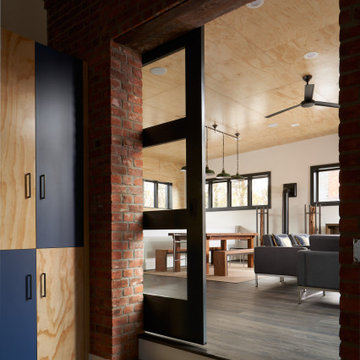
Inspiration för ett industriellt allrum, med vita väggar, vinylgolv, en öppen vedspis och grått golv
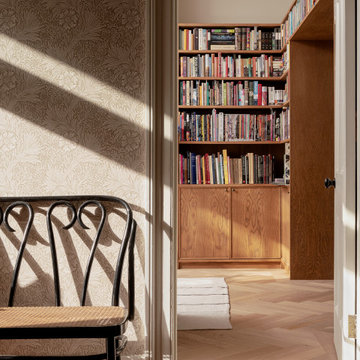
Inspiration för amerikanska avskilda allrum, med ett bibliotek, beige väggar, mellanmörkt trägolv, en öppen vedspis, en spiselkrans i sten och en dold TV
203 foton på allrum, med en öppen vedspis
1