38 324 foton på allrum, med en spiselkrans i betong och en spiselkrans i sten
Sortera efter:
Budget
Sortera efter:Populärt i dag
121 - 140 av 38 324 foton
Artikel 1 av 3
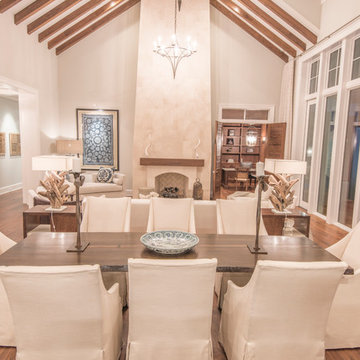
Ricky Perrone
Sarasota Custom Home Builder
Bild på ett mycket stort tropiskt allrum med öppen planlösning, med beige väggar, ljust trägolv, en standard öppen spis och en spiselkrans i sten
Bild på ett mycket stort tropiskt allrum med öppen planlösning, med beige väggar, ljust trägolv, en standard öppen spis och en spiselkrans i sten

Custom, floating walnut shelving and lower cabinets/book shelves work for display, hiding video equipment and dog toys, too! Thibaut aqua blue grasscloth sets it all off in a very soothing way.
Photo by: Melodie Hayes
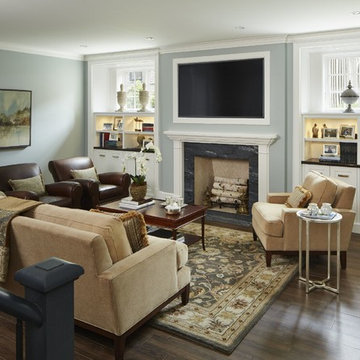
Nathan Kirkman
Exempel på ett stort klassiskt avskilt allrum, med klinkergolv i porslin, en standard öppen spis, en spiselkrans i sten, en inbyggd mediavägg och blå väggar
Exempel på ett stort klassiskt avskilt allrum, med klinkergolv i porslin, en standard öppen spis, en spiselkrans i sten, en inbyggd mediavägg och blå väggar
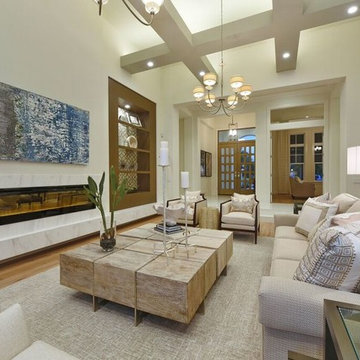
Bild på ett stort funkis allrum med öppen planlösning, med beige väggar, mellanmörkt trägolv, en bred öppen spis, en spiselkrans i sten och brunt golv

NW Architectural Photography
Inspiration för mellanstora amerikanska allrum med öppen planlösning, med ett bibliotek, röda väggar, korkgolv, en standard öppen spis, en spiselkrans i sten och brunt golv
Inspiration för mellanstora amerikanska allrum med öppen planlösning, med ett bibliotek, röda väggar, korkgolv, en standard öppen spis, en spiselkrans i sten och brunt golv
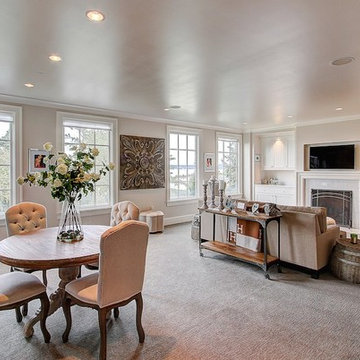
Travis Peterson
Foto på ett stort lantligt allrum, med en hemmabar, beige väggar, heltäckningsmatta, en standard öppen spis, en spiselkrans i sten och en väggmonterad TV
Foto på ett stort lantligt allrum, med en hemmabar, beige väggar, heltäckningsmatta, en standard öppen spis, en spiselkrans i sten och en väggmonterad TV
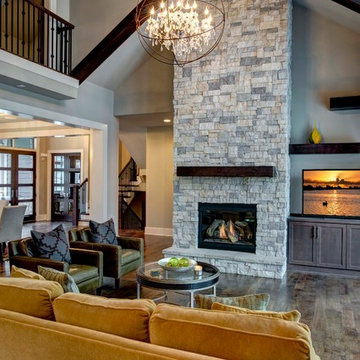
Moment in Time Photography
Idéer för stora funkis allrum med öppen planlösning, med grå väggar, mörkt trägolv, en standard öppen spis och en spiselkrans i sten
Idéer för stora funkis allrum med öppen planlösning, med grå väggar, mörkt trägolv, en standard öppen spis och en spiselkrans i sten
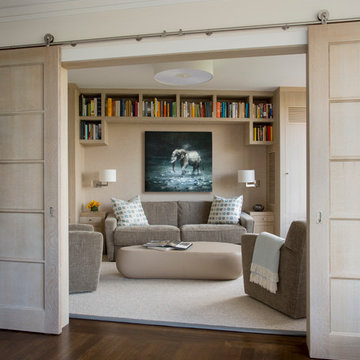
Eric Roth Photography, Interior Design by Lewis Interiors
Foto på ett mellanstort funkis allrum med öppen planlösning, med ett bibliotek, mörkt trägolv, en standard öppen spis, en spiselkrans i sten och en inbyggd mediavägg
Foto på ett mellanstort funkis allrum med öppen planlösning, med ett bibliotek, mörkt trägolv, en standard öppen spis, en spiselkrans i sten och en inbyggd mediavägg

An open house lot is like a blank canvas. When Mathew first visited the wooded lot where this home would ultimately be built, the landscape spoke to him clearly. Standing with the homeowner, it took Mathew only twenty minutes to produce an initial color sketch that captured his vision - a long, circular driveway and a home with many gables set at a picturesque angle that complemented the contours of the lot perfectly.
The interior was designed using a modern mix of architectural styles – a dash of craftsman combined with some colonial elements – to create a sophisticated yet truly comfortable home that would never look or feel ostentatious.
Features include a bright, open study off the entry. This office space is flanked on two sides by walls of expansive windows and provides a view out to the driveway and the woods beyond. There is also a contemporary, two-story great room with a see-through fireplace. This space is the heart of the home and provides a gracious transition, through two sets of double French doors, to a four-season porch located in the landscape of the rear yard.
This home offers the best in modern amenities and design sensibilities while still maintaining an approachable sense of warmth and ease.
Photo by Eric Roth

Foto på ett stort funkis allrum med öppen planlösning, med vita väggar, mellanmörkt trägolv, en standard öppen spis, en spiselkrans i sten och en fristående TV
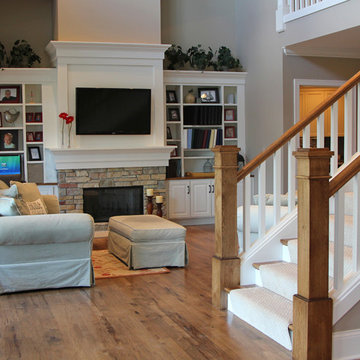
This home was built by Lowell Management. Todd Cauffman was the architect, Peggy Helgeson from Geneva Cabinet and Bella Tile and Stone. Beth Welsh Interior Changes
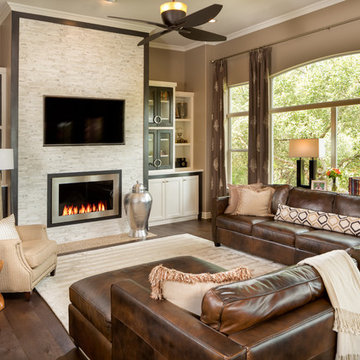
Lots of seating, lots of storage, and stylish built-ins provide functional elegance to this busy family's active lifestyle. The sandstone fireplace surround replaced with linear marble mosaic, and integrated flat screen, and flush fireplace update the space with timeless materials in a fresh setting.
Jerry Hayes Photography
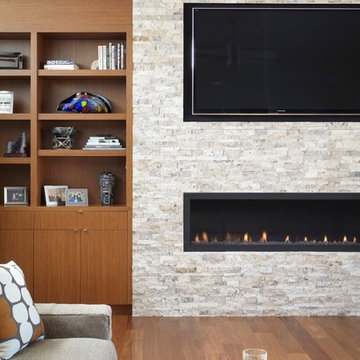
Inredning av ett modernt stort allrum med öppen planlösning, med mellanmörkt trägolv, en standard öppen spis, en spiselkrans i sten och en inbyggd mediavägg
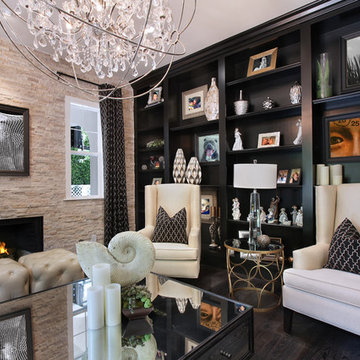
27 Diamonds is an interior design company in Orange County, CA. We take pride in delivering beautiful living spaces that reflect the tastes and lifestyles of our clients. Unlike most companies who charge hourly, most of our design packages are offered at a flat-rate, affordable price. Visit our website for more information: www.27diamonds.com
All furniture can be custom made to your specifications and shipped anywhere in the US (excluding Alaska and Hawaii). Contact us for more information.

Cabinets and Woodwork by Marc Sowers. Photo by Patrick Coulie. Home Designed by EDI Architecture.
Rustik inredning av ett litet avskilt allrum, med ett bibliotek, mellanmörkt trägolv, en standard öppen spis, en spiselkrans i sten och flerfärgade väggar
Rustik inredning av ett litet avskilt allrum, med ett bibliotek, mellanmörkt trägolv, en standard öppen spis, en spiselkrans i sten och flerfärgade väggar
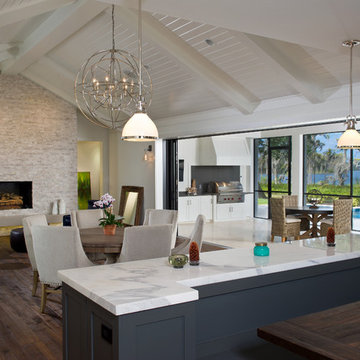
Inredning av ett modernt stort allrum med öppen planlösning, med vita väggar, mörkt trägolv, en standard öppen spis, en spiselkrans i sten och brunt golv
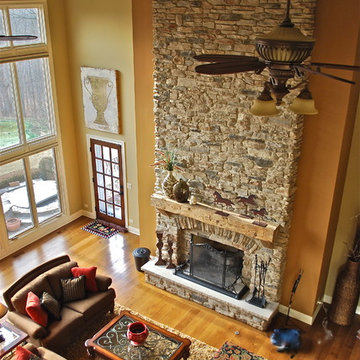
Jonathan Nutt
Idéer för att renovera ett stort vintage allrum med öppen planlösning, med beige väggar, ljust trägolv, en spiselkrans i sten, en standard öppen spis och en dold TV
Idéer för att renovera ett stort vintage allrum med öppen planlösning, med beige väggar, ljust trägolv, en spiselkrans i sten, en standard öppen spis och en dold TV
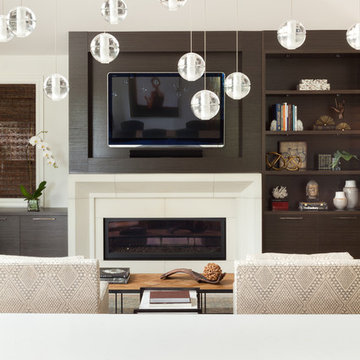
Inspiration för mellanstora klassiska allrum med öppen planlösning, med en bred öppen spis, en spiselkrans i sten, en väggmonterad TV och beiget golv
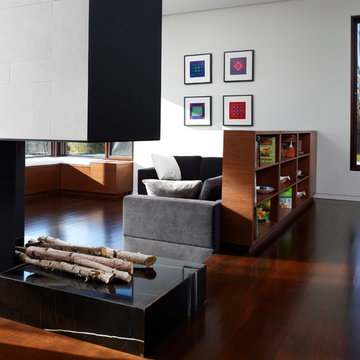
Photography: Shai Gil
Bild på ett funkis allrum, med vita väggar, mörkt trägolv, en dubbelsidig öppen spis, en spiselkrans i sten och brunt golv
Bild på ett funkis allrum, med vita väggar, mörkt trägolv, en dubbelsidig öppen spis, en spiselkrans i sten och brunt golv
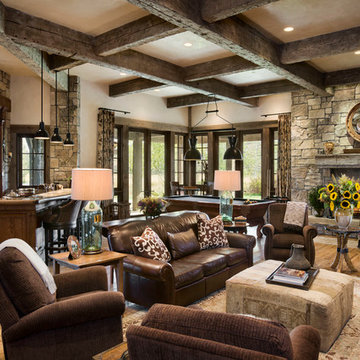
Roger Wade Studio
Inspiration för rustika allrum med öppen planlösning, med beige väggar, mellanmörkt trägolv, en standard öppen spis och en spiselkrans i sten
Inspiration för rustika allrum med öppen planlösning, med beige väggar, mellanmörkt trägolv, en standard öppen spis och en spiselkrans i sten
38 324 foton på allrum, med en spiselkrans i betong och en spiselkrans i sten
7