132 foton på allrum, med en spiselkrans i gips och en dold TV
Sortera efter:
Budget
Sortera efter:Populärt i dag
1 - 20 av 132 foton
Artikel 1 av 3

he open plan of the great room, dining and kitchen, leads to a completely covered outdoor living area for year-round entertaining in the Pacific Northwest. By combining tried and true farmhouse style with sophisticated, creamy colors and textures inspired by the home's surroundings, the result is a welcoming, cohesive and intriguing living experience.
For more photos of this project visit our website: https://wendyobrienid.com.

Inredning av ett klassiskt allrum med öppen planlösning, med ljust trägolv, en spiselkrans i gips och en dold TV

The most used room in the home- an open concept kitchen, family room and area for casual dining flooded with light. She is originally from California, so an abundance of natural light as well as the relationship between indoor and outdoor space were very important to her. She also considered the kitchen the most important room in the house. There was a desire for large, open rooms and the kitchen needed to have lots of counter space and stool seating. With all of this considered we designed a large open plan kitchen-family room-breakfast table space that is anchored by the large center island. The breakfast room has floor to ceiling windows on the South and East wall, and there is a large, bright window over the kitchen sink. The Family room opens up directly to the back patio and yard, as well as a short flight of steps to the garage roof deck, where there is a vegetable garden and fruit trees. Her family also visits for 2-4 weeks at a time so the spaces needed to comfortably accommodate not only the owners large family (two adults and 4 children), but extended family as well.
Architecture, Design & Construction by BGD&C
Interior Design by Kaldec Architecture + Design
Exterior Photography: Tony Soluri
Interior Photography: Nathan Kirkman
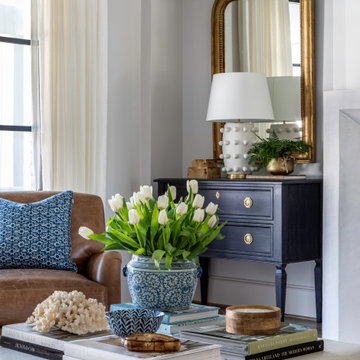
Inredning av ett klassiskt stort allrum med öppen planlösning, med beige väggar, mellanmörkt trägolv, en spiselkrans i gips, brunt golv och en dold TV

Nice 2-story living room filled with natural light
Idéer för stora lantliga allrum med öppen planlösning, med ett bibliotek, vita väggar, mellanmörkt trägolv, en standard öppen spis, en spiselkrans i gips, en dold TV och brunt golv
Idéer för stora lantliga allrum med öppen planlösning, med ett bibliotek, vita väggar, mellanmörkt trägolv, en standard öppen spis, en spiselkrans i gips, en dold TV och brunt golv
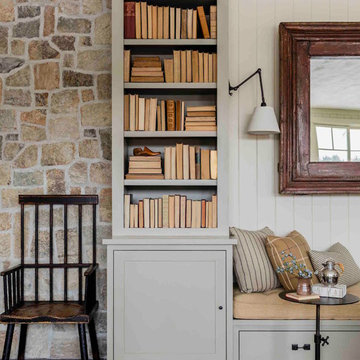
New Family Room with new stone walls and cabinetry. Interior Architecture + Design by Lisa Tharp.
Photography by Michael J. Lee
Foto på ett vintage allrum med öppen planlösning, med mörkt trägolv, en standard öppen spis, en spiselkrans i gips, en dold TV och grått golv
Foto på ett vintage allrum med öppen planlösning, med mörkt trägolv, en standard öppen spis, en spiselkrans i gips, en dold TV och grått golv

Top floor family room with outstanding windows that filter the maximum amount of light into the room while you can take in the sites of unobstructed 360 degree views of water and mountains. This modern family room has water vapour fireplace, drop down Tv screen from ceiling for the ultimate TV viewing, full speaker system for home theatre inside and out. White leather modular furniture is great for hosting large crowds with teak accents. Aqua blue and green accents and silk shag area carpets adorn the room which look out to the front yards outdoor aqua glass blue 40 ft reflecting pond which is viewed from every room of this home. Open staircase with white concrete treads leads to the one of the three private living roof top decks. 40 ft x 30 foot roof top deck has complete lounging area surrounded by living grasses. Wood decking and concrete pavers trail pathways to ground the full seating area complete with fire table and music system. Enjoy the breathtaking unobstructed 360 degree views of ocean and mountain range along with entire back yard and beach for miles. John Bentley Photography - Vancouver
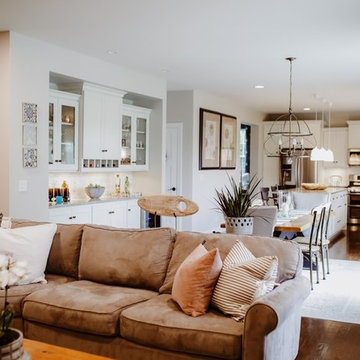
Photo Credit: Summer Brader Photography
Idéer för mellanstora lantliga allrum med öppen planlösning, med beige väggar, mörkt trägolv, en standard öppen spis, en spiselkrans i gips, en dold TV och brunt golv
Idéer för mellanstora lantliga allrum med öppen planlösning, med beige väggar, mörkt trägolv, en standard öppen spis, en spiselkrans i gips, en dold TV och brunt golv
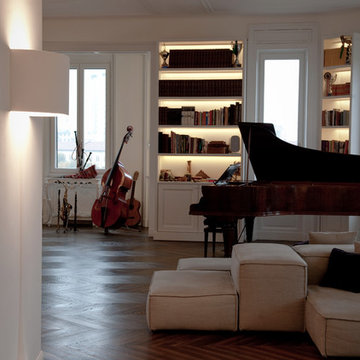
Claudia Ponti Architetto - Costa e Zanibelli Studio Di Architettura, photographer Massimo Colombo
Idéer för ett stort modernt allrum med öppen planlösning, med ett musikrum, vita väggar, mörkt trägolv, en bred öppen spis, en spiselkrans i gips, en dold TV och brunt golv
Idéer för ett stort modernt allrum med öppen planlösning, med ett musikrum, vita väggar, mörkt trägolv, en bred öppen spis, en spiselkrans i gips, en dold TV och brunt golv

Family Room addition on modern house of cube spaces. Open walls of glass on either end open to 5 acres of woods.
Bild på ett stort 60 tals avskilt allrum, med vita väggar, ljust trägolv, en dubbelsidig öppen spis, en spiselkrans i gips, en dold TV och brunt golv
Bild på ett stort 60 tals avskilt allrum, med vita väggar, ljust trägolv, en dubbelsidig öppen spis, en spiselkrans i gips, en dold TV och brunt golv
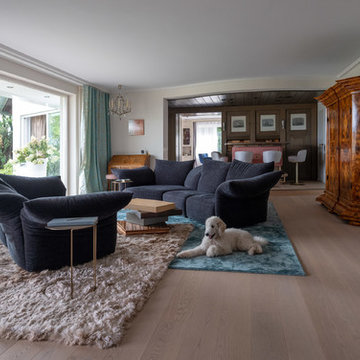
Idéer för att renovera ett stort funkis allrum med öppen planlösning, med ljust trägolv, en öppen vedspis, en spiselkrans i gips och en dold TV
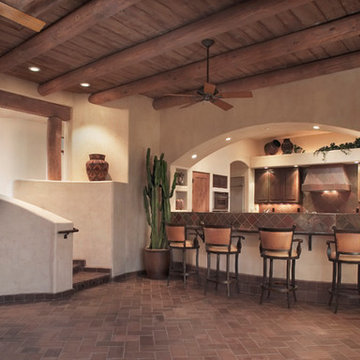
THE GREAT FAMILY ROOM: A flowing stair accommodates a natural 3-foot drop of the site, into the Great Room. The light and airy Contemporary Santa Fe Design gives room definition while allowing a flowing openness and views to nearby mountains and patios. Kitchen cabinets are wire-brushed cedar with copper slate fan hood and backsplashes. Walls are a Faux painted beige color. Interior doors are Knotty Alder with medium honey finish.
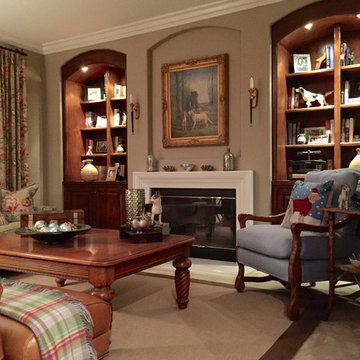
Bild på ett stort vintage avskilt allrum, med ett bibliotek, bruna väggar, travertin golv, en standard öppen spis, en spiselkrans i gips och en dold TV
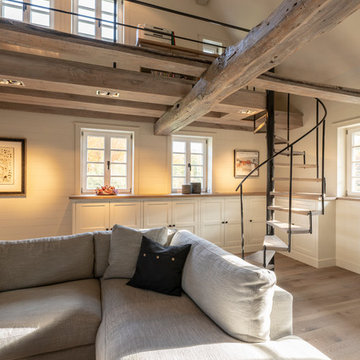
Sanierung und Renovierung einen Bauernhaus
www.hoerenzrieber.de
Inspiration för stora lantliga allrum med öppen planlösning, med ett bibliotek, vita väggar, målat trägolv, en bred öppen spis, en spiselkrans i gips, en dold TV och grått golv
Inspiration för stora lantliga allrum med öppen planlösning, med ett bibliotek, vita väggar, målat trägolv, en bred öppen spis, en spiselkrans i gips, en dold TV och grått golv
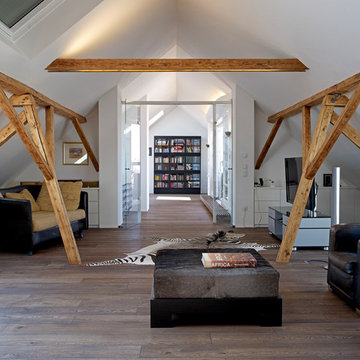
Wohnbereich mit Bibliothek- Jan Schmiedel- Architekturbüro Schuh
Idéer för att renovera ett stort funkis allrum på loftet, med ett bibliotek, vita väggar, mörkt trägolv, en öppen vedspis, en spiselkrans i gips, en dold TV och brunt golv
Idéer för att renovera ett stort funkis allrum på loftet, med ett bibliotek, vita väggar, mörkt trägolv, en öppen vedspis, en spiselkrans i gips, en dold TV och brunt golv
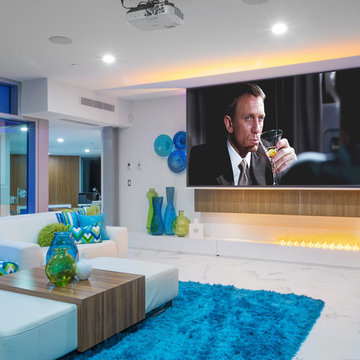
Custom, concrete and steel open concept home on waterfront. Modern mod family room on the top level of the home has incredible windows leading to outdoor 40 ft x 30 foot living green roof. Aqua blue and green accents ground the white leather modular seating which is great for entertaining. Silk aqua blue area carpet makes a bold statement of aqua blue into the room which overlooks the front yards 40 ft aqua blue glass reflecting pond . Opposite side of room leads to one of the three private living green roof top areas. Living grass material along with paths of Brazilian hardwood and concrete pavers ground a full lounging and seating area with fire table. Enjoy the unobstructed 360 degree views of Mountain range and water which can be seen from every window in this home.. Truly a great room to lounge and watch TV inside or out. John Bentley Photography - Vancouver
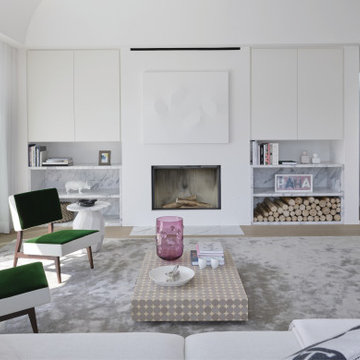
Architecture intérieure d'un appartement situé au dernier étage d'un bâtiment neuf dans un quartier résidentiel. Le Studio Catoir a créé un espace élégant et représentatif avec un soin tout particulier porté aux choix des différents matériaux naturels, marbre, bois, onyx et à leur mise en oeuvre par des artisans chevronnés italiens. La cuisine ouverte avec son étagère monumentale en marbre et son ilôt en miroir sont les pièces centrales autour desquelles s'articulent l'espace de vie. La lumière, la fluidité des espaces, les grandes ouvertures vers la terrasse, les jeux de reflets et les couleurs délicates donnent vie à un intérieur sensoriel, aérien et serein.
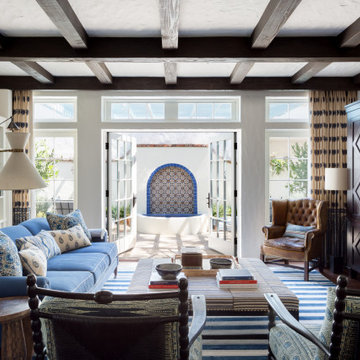
Family Room with View to Terrace and Fountian
Exempel på ett mellanstort medelhavsstil allrum, med vita väggar, mörkt trägolv, en öppen hörnspis, en spiselkrans i gips, en dold TV och brunt golv
Exempel på ett mellanstort medelhavsstil allrum, med vita väggar, mörkt trägolv, en öppen hörnspis, en spiselkrans i gips, en dold TV och brunt golv
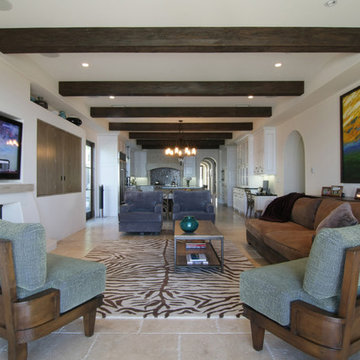
David William Photography
Foto på ett mycket stort medelhavsstil allrum med öppen planlösning, med beige väggar, travertin golv, en standard öppen spis, en spiselkrans i gips och en dold TV
Foto på ett mycket stort medelhavsstil allrum med öppen planlösning, med beige väggar, travertin golv, en standard öppen spis, en spiselkrans i gips och en dold TV
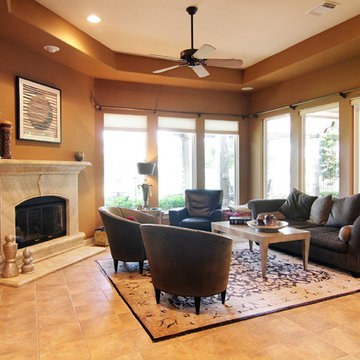
TK Images
Klassisk inredning av ett mellanstort allrum med öppen planlösning, med bruna väggar, en öppen hörnspis, en spiselkrans i gips och en dold TV
Klassisk inredning av ett mellanstort allrum med öppen planlösning, med bruna väggar, en öppen hörnspis, en spiselkrans i gips och en dold TV
132 foton på allrum, med en spiselkrans i gips och en dold TV
1