415 foton på allrum, med en spiselkrans i gips och en inbyggd mediavägg
Sortera efter:
Budget
Sortera efter:Populärt i dag
81 - 100 av 415 foton
Artikel 1 av 3
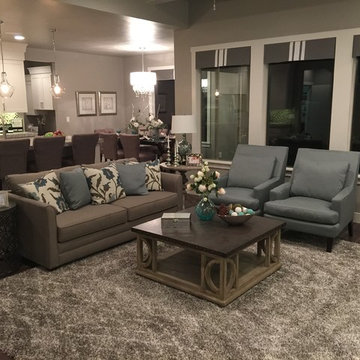
Modern inredning av ett mellanstort allrum med öppen planlösning, med vita väggar, mörkt trägolv, en öppen hörnspis, en spiselkrans i gips och en inbyggd mediavägg
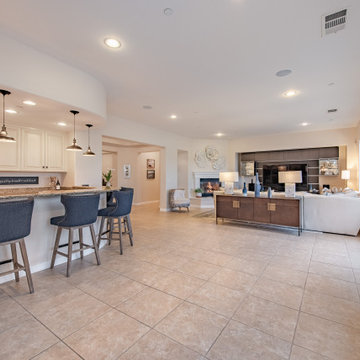
Nestled at the top of the prestigious Enclave neighborhood established in 2006, this privately gated and architecturally rich Hacienda estate lacks nothing. Situated at the end of a cul-de-sac on nearly 4 acres and with approx 5,000 sqft of single story luxurious living, the estate boasts a Cabernet vineyard of 120+/- vines and manicured grounds.
Stroll to the top of what feels like your own private mountain and relax on the Koi pond deck, sink golf balls on the putting green, and soak in the sweeping vistas from the pergola. Stunning views of mountains, farms, cafe lights, an orchard of 43 mature fruit trees, 4 avocado trees, a large self-sustainable vegetable/herb garden and lush lawns. This is the entertainer’s estate you have dreamed of but could never find.
The newer infinity edge saltwater oversized pool/spa features PebbleTek surfaces, a custom waterfall, rock slide, dreamy deck jets, beach entry, and baja shelf –-all strategically positioned to capture the extensive views of the distant mountain ranges (at times snow-capped). A sleek cabana is flanked by Mediterranean columns, vaulted ceilings, stone fireplace & hearth, plus an outdoor spa-like bathroom w/travertine floors, frameless glass walkin shower + dual sinks.
Cook like a pro in the fully equipped outdoor kitchen featuring 3 granite islands consisting of a new built in gas BBQ grill, two outdoor sinks, gas cooktop, fridge, & service island w/patio bar.
Inside you will enjoy your chef’s kitchen with the GE Monogram 6 burner cooktop + grill, GE Mono dual ovens, newer SubZero Built-in Refrigeration system, substantial granite island w/seating, and endless views from all windows. Enjoy the luxury of a Butler’s Pantry plus an oversized walkin pantry, ideal for staying stocked and organized w/everyday essentials + entertainer’s supplies.
Inviting full size granite-clad wet bar is open to family room w/fireplace as well as the kitchen area with eat-in dining. An intentional front Parlor room is utilized as the perfect Piano Lounge, ideal for entertaining guests as they enter or as they enjoy a meal in the adjacent Dining Room. Efficiency at its finest! A mudroom hallway & workhorse laundry rm w/hookups for 2 washer/dryer sets. Dualpane windows, newer AC w/new ductwork, newer paint, plumbed for central vac, and security camera sys.
With plenty of natural light & mountain views, the master bed/bath rivals the amenities of any day spa. Marble clad finishes, include walkin frameless glass shower w/multi-showerheads + bench. Two walkin closets, soaking tub, W/C, and segregated dual sinks w/custom seated vanity. Total of 3 bedrooms in west wing + 2 bedrooms in east wing. Ensuite bathrooms & walkin closets in nearly each bedroom! Floorplan suitable for multi-generational living and/or caretaker quarters. Wheelchair accessible/RV Access + hookups. Park 10+ cars on paver driveway! 4 car direct & finished garage!
Ready for recreation in the comfort of your own home? Built in trampoline, sandpit + playset w/turf. Zoned for Horses w/equestrian trails, hiking in backyard, room for volleyball, basketball, soccer, and more. In addition to the putting green, property is located near Sunset Hills, WoodRanch & Moorpark Country Club Golf Courses. Near Presidential Library, Underwood Farms, beaches & easy FWY access. Ideally located near: 47mi to LAX, 6mi to Westlake Village, 5mi to T.O. Mall. Find peace and tranquility at 5018 Read Rd: Where the outdoor & indoor spaces feel more like a sanctuary and less like the outside world.
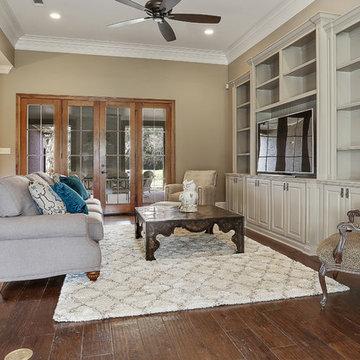
Inspiration för ett mellanstort vintage avskilt allrum, med ett bibliotek, beige väggar, bambugolv, en spiselkrans i gips och en inbyggd mediavägg
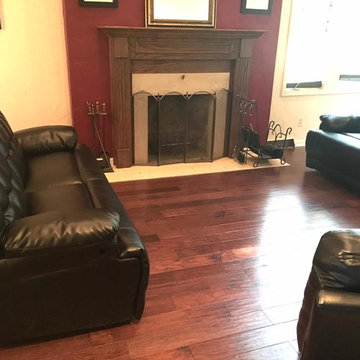
Hand Scraped HIckory hardwood floors
Inredning av ett klassiskt mellanstort allrum med öppen planlösning, med beige väggar, mörkt trägolv, en standard öppen spis, en spiselkrans i gips och en inbyggd mediavägg
Inredning av ett klassiskt mellanstort allrum med öppen planlösning, med beige väggar, mörkt trägolv, en standard öppen spis, en spiselkrans i gips och en inbyggd mediavägg
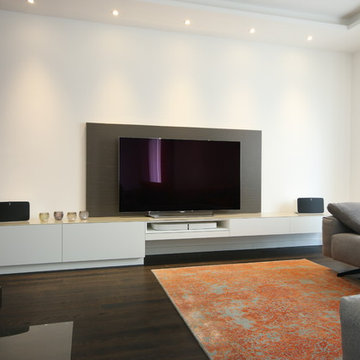
Medienschrank mit 4 Schubkästen und Technikfach. Die
TV-Rückwand ist aus Leder.
Das Lowboard ist matt weiß lackiert und die Platte aus graubraun hinterlackiertem Glas.
Stefan Boldt, Tischlerei Boldt Innenausbau GmbH

Removed old brick fireplace and surrounding cabinets. Centered the extended wall to relocate and recess the T.V and added a new fireplace insert with remote controls. Freestanding chests along with lamps and elongated mirrors complete the new, fresh contemporary look.
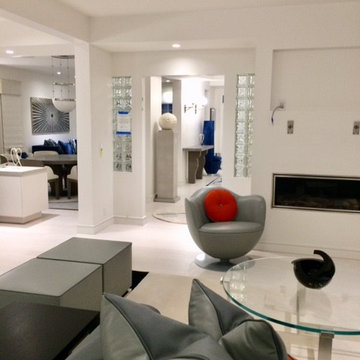
The open plan allows for flowing circulation between the spaces. From the family room one sees into the entry, the kitchen, and all conjoning spaces. Between the two windows with leather valances and wood blinds, flanking the L-shaped leather sofa is a round custom designed glass coffee table, two leather ottomans, and a lounge chair. Small round orange accent pillows pop on the sofa and ally with the art works above. A custom designed rug lies beneath the couch and tie the space together.
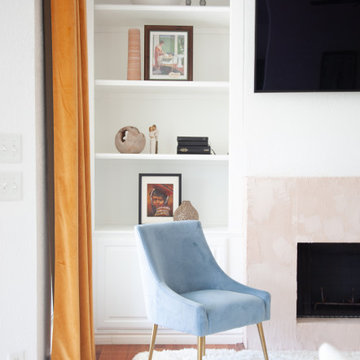
Love unique textures and functional statement pieces so created a one-of-a-kind DIY fireplace surround and coated in a dusty terracotta plaster.
After removing the old gaudy molding around the built-ins, we had a sleek modern look with a pop of color.
DIY plaster fireplace: $80
Repainted fireplace interior: $15
Rug: Overstock $250
Side chair: Wayfair, $200
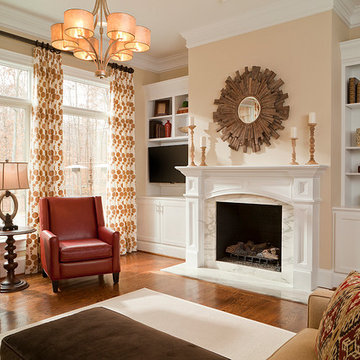
The warm, neutral color palette keeps this family room super cozy and inviting. Functional furniture is key with the ultra velvet storage ottoman and engineered leather chairs. The fun touches of retro-inspired draperies and chandelier add a touch of fun.
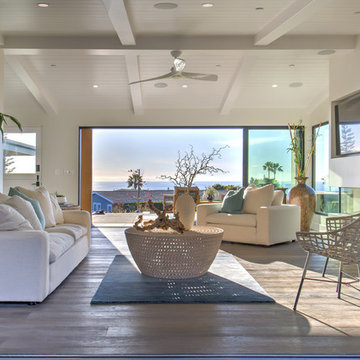
Inredning av ett maritimt mycket stort allrum med öppen planlösning, med beige väggar, mörkt trägolv, en standard öppen spis, en spiselkrans i gips, en inbyggd mediavägg och brunt golv
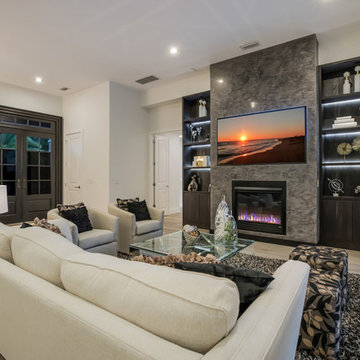
Great room with electric fireplace and wall-mounted TV.
Foto på ett stort funkis allrum med öppen planlösning, med grå väggar, mellanmörkt trägolv, en standard öppen spis, en spiselkrans i gips, en inbyggd mediavägg och grått golv
Foto på ett stort funkis allrum med öppen planlösning, med grå väggar, mellanmörkt trägolv, en standard öppen spis, en spiselkrans i gips, en inbyggd mediavägg och grått golv
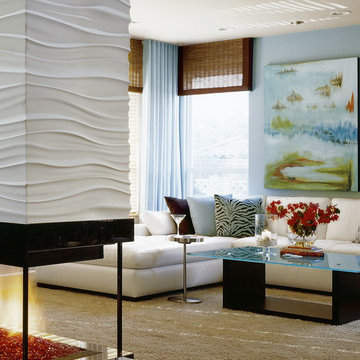
Robeson Design
Gail Owens Photography
Click on the hyperlink for more on this project.
Inspiration för ett mellanstort funkis allrum med öppen planlösning, med blå väggar, heltäckningsmatta, en dubbelsidig öppen spis, en spiselkrans i gips och en inbyggd mediavägg
Inspiration för ett mellanstort funkis allrum med öppen planlösning, med blå väggar, heltäckningsmatta, en dubbelsidig öppen spis, en spiselkrans i gips och en inbyggd mediavägg
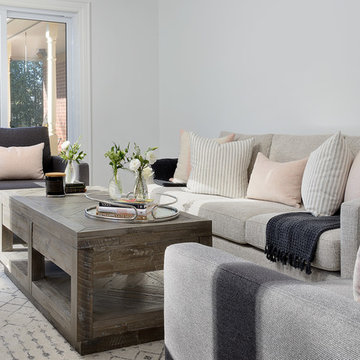
Inredning av ett maritimt mellanstort allrum med öppen planlösning, med vita väggar, ljust trägolv, en bred öppen spis, en spiselkrans i gips, en inbyggd mediavägg och brunt golv
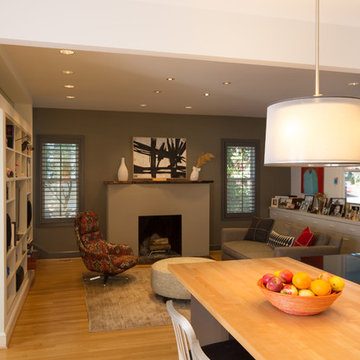
Meditch Murphey Architects
Modern inredning av ett mellanstort allrum med öppen planlösning, med gröna väggar, ljust trägolv, en standard öppen spis, en spiselkrans i gips och en inbyggd mediavägg
Modern inredning av ett mellanstort allrum med öppen planlösning, med gröna väggar, ljust trägolv, en standard öppen spis, en spiselkrans i gips och en inbyggd mediavägg
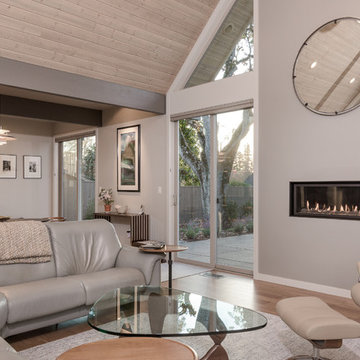
Jesse Smith
Inspiration för stora retro avskilda allrum, med vita väggar, ljust trägolv, en bred öppen spis, en spiselkrans i gips, en inbyggd mediavägg och beiget golv
Inspiration för stora retro avskilda allrum, med vita väggar, ljust trägolv, en bred öppen spis, en spiselkrans i gips, en inbyggd mediavägg och beiget golv
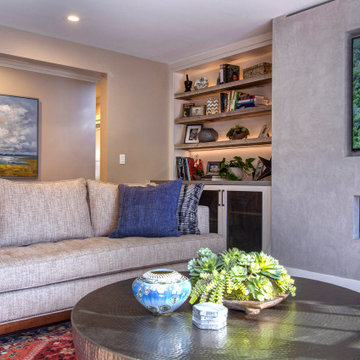
Lighting on these shelves really draw attention to the special books and family memories. The metal cabinet insets allow for breath-ability for AV equipment without seeing what's behind closed doors.
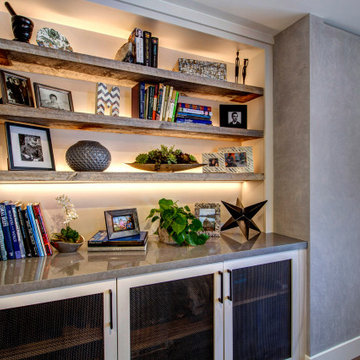
Lighting on these shelves really draw attention to the special books and family memories. The metal cabinet insets allow for breath-ability for AV equipment without seeing what's behind closed doors.
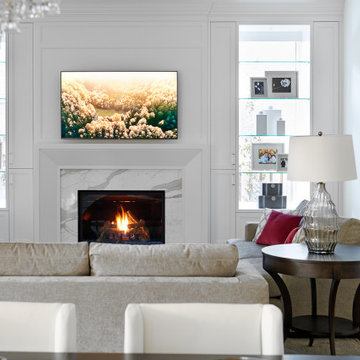
An open concept great room with this red accents in this transitional family home.
Exempel på ett mellanstort klassiskt allrum med öppen planlösning, med ett bibliotek, vita väggar, mellanmörkt trägolv, en standard öppen spis, en spiselkrans i gips, en inbyggd mediavägg och brunt golv
Exempel på ett mellanstort klassiskt allrum med öppen planlösning, med ett bibliotek, vita väggar, mellanmörkt trägolv, en standard öppen spis, en spiselkrans i gips, en inbyggd mediavägg och brunt golv
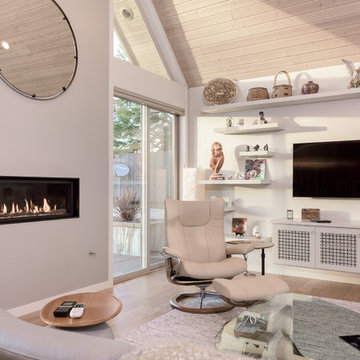
Jesse Smith
Inredning av ett retro mellanstort avskilt allrum, med vita väggar, ljust trägolv, en bred öppen spis, en spiselkrans i gips, en inbyggd mediavägg och beiget golv
Inredning av ett retro mellanstort avskilt allrum, med vita väggar, ljust trägolv, en bred öppen spis, en spiselkrans i gips, en inbyggd mediavägg och beiget golv
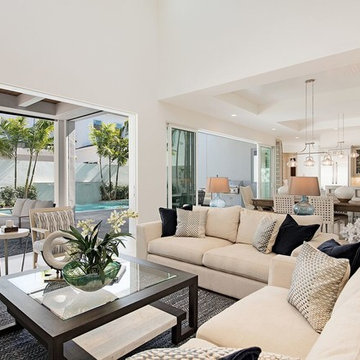
Modern inredning av ett mycket stort allrum med öppen planlösning, med vita väggar, ljust trägolv, en bred öppen spis, en spiselkrans i gips, en inbyggd mediavägg och beiget golv
415 foton på allrum, med en spiselkrans i gips och en inbyggd mediavägg
5