389 foton på allrum, med en spiselkrans i gips
Sortera efter:
Budget
Sortera efter:Populärt i dag
1 - 20 av 389 foton
Artikel 1 av 3

Foto på ett stort funkis allrum med öppen planlösning, med vita väggar, mellanmörkt trägolv, en bred öppen spis, en spiselkrans i gips och beiget golv

This contemporary beauty features a 3D porcelain tile wall with the TV and propane fireplace built in. The glass shelves are clear, starfire glass so they appear blue instead of green.

Located in Old Seagrove, FL, this 1980's beach house was is steps away from the beach and a short walk from Seaside Square. Working with local general contractor, Corestruction, the existing 3 bedroom and 3 bath house was completely remodeled. Additionally, 3 more bedrooms and bathrooms were constructed over the existing garage and kitchen, staying within the original footprint. This modern coastal design focused on maximizing light and creating a comfortable and inviting home to accommodate large families vacationing at the beach. The large backyard was completely overhauled, adding a pool, limestone pavers and turf, to create a relaxing outdoor living space.

Bild på ett stort funkis allrum med öppen planlösning, med vita väggar, ljust trägolv, en bred öppen spis, en spiselkrans i gips, en väggmonterad TV och beiget golv

The most used room in the home- an open concept kitchen, family room and area for casual dining flooded with light. She is originally from California, so an abundance of natural light as well as the relationship between indoor and outdoor space were very important to her. She also considered the kitchen the most important room in the house. There was a desire for large, open rooms and the kitchen needed to have lots of counter space and stool seating. With all of this considered we designed a large open plan kitchen-family room-breakfast table space that is anchored by the large center island. The breakfast room has floor to ceiling windows on the South and East wall, and there is a large, bright window over the kitchen sink. The Family room opens up directly to the back patio and yard, as well as a short flight of steps to the garage roof deck, where there is a vegetable garden and fruit trees. Her family also visits for 2-4 weeks at a time so the spaces needed to comfortably accommodate not only the owners large family (two adults and 4 children), but extended family as well.
Architecture, Design & Construction by BGD&C
Interior Design by Kaldec Architecture + Design
Exterior Photography: Tony Soluri
Interior Photography: Nathan Kirkman

Residential project by Camilla Molders Design
Architect Adie Courtney
Pictures Derek Swalwell
Idéer för mycket stora funkis allrum med öppen planlösning, med vita väggar, betonggolv, en bred öppen spis och en spiselkrans i gips
Idéer för mycket stora funkis allrum med öppen planlösning, med vita väggar, betonggolv, en bred öppen spis och en spiselkrans i gips

James Brady
Idéer för mellanstora vintage allrum med öppen planlösning, med vita väggar, en bred öppen spis, en väggmonterad TV, kalkstensgolv och en spiselkrans i gips
Idéer för mellanstora vintage allrum med öppen planlösning, med vita väggar, en bred öppen spis, en väggmonterad TV, kalkstensgolv och en spiselkrans i gips
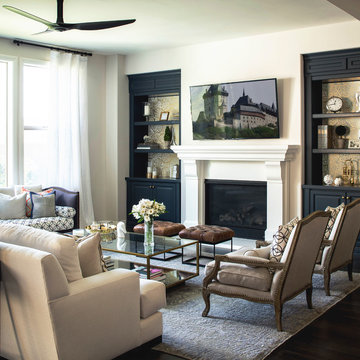
Foto på ett stort vintage allrum med öppen planlösning, med vita väggar, mörkt trägolv, en standard öppen spis, en spiselkrans i gips och en väggmonterad TV

Architecture & Interior Design By Arch Studio, Inc.
Photography by Eric Rorer
Foto på ett litet lantligt allrum med öppen planlösning, med grå väggar, ljust trägolv, en dubbelsidig öppen spis, en spiselkrans i gips, en väggmonterad TV och grått golv
Foto på ett litet lantligt allrum med öppen planlösning, med grå väggar, ljust trägolv, en dubbelsidig öppen spis, en spiselkrans i gips, en väggmonterad TV och grått golv

Family room
Photo:Noni Edmunds
Idéer för mycket stora vintage allrum med öppen planlösning, med vita väggar, travertin golv, en bred öppen spis, en spiselkrans i gips och en inbyggd mediavägg
Idéer för mycket stora vintage allrum med öppen planlösning, med vita väggar, travertin golv, en bred öppen spis, en spiselkrans i gips och en inbyggd mediavägg

Created by Cirencester based Rixon Architects and Rixon building and roofing this beautifully appointed country style family lounge and TV room features antique style wide board heavy brushed and smoked engineered oak flooring from Flagstones Direct. In total 131sq metres of engineered oak flooring were laid throughout this expansive luxury Cotswold family home which makes extensive use of natural local materials.
Photographed by Tony Mitchell of facestudios.net
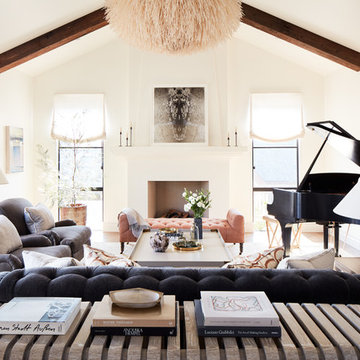
Photo by John Merkl
Idéer för att renovera ett mellanstort medelhavsstil allrum med öppen planlösning, med ett musikrum, vita väggar, mellanmörkt trägolv, en standard öppen spis, en spiselkrans i gips och brunt golv
Idéer för att renovera ett mellanstort medelhavsstil allrum med öppen planlösning, med ett musikrum, vita väggar, mellanmörkt trägolv, en standard öppen spis, en spiselkrans i gips och brunt golv

View of family room from kitchen
Bild på ett mycket stort funkis allrum på loftet, med en hemmabar, svarta väggar, ljust trägolv, en öppen vedspis, en spiselkrans i gips, en väggmonterad TV och brunt golv
Bild på ett mycket stort funkis allrum på loftet, med en hemmabar, svarta väggar, ljust trägolv, en öppen vedspis, en spiselkrans i gips, en väggmonterad TV och brunt golv
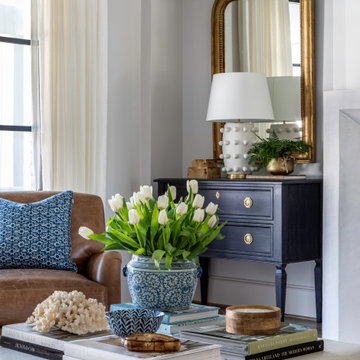
Inredning av ett klassiskt stort allrum med öppen planlösning, med beige väggar, mellanmörkt trägolv, en spiselkrans i gips, brunt golv och en dold TV
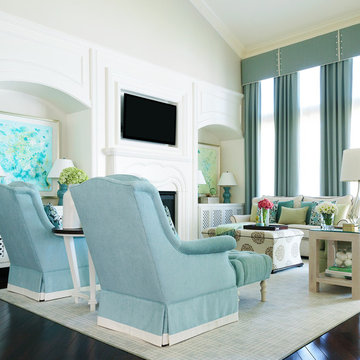
Design with the family in mind with Crypton upholstery fabric and indoor/outdoor fabrics. Custom media wall made to fit the TV and add a very finished look. Blue drapery with tailored cornice and custom sized broadloom rug.
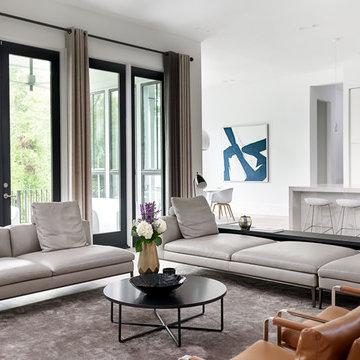
Lovely B&B Italia Leather sectional
Idéer för stora funkis allrum med öppen planlösning, med vita väggar, ljust trägolv, en hängande öppen spis, en spiselkrans i gips, en väggmonterad TV och beiget golv
Idéer för stora funkis allrum med öppen planlösning, med vita väggar, ljust trägolv, en hängande öppen spis, en spiselkrans i gips, en väggmonterad TV och beiget golv
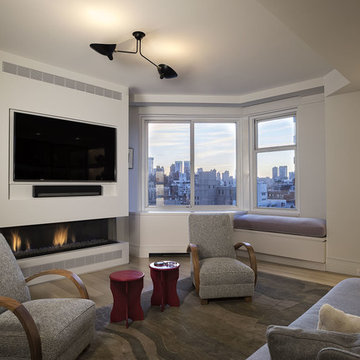
Exempel på ett mellanstort klassiskt avskilt allrum, med vita väggar, ljust trägolv, en bred öppen spis, en spiselkrans i gips och en väggmonterad TV

2019--Brand new construction of a 2,500 square foot house with 4 bedrooms and 3-1/2 baths located in Menlo Park, Ca. This home was designed by Arch Studio, Inc., David Eichler Photography
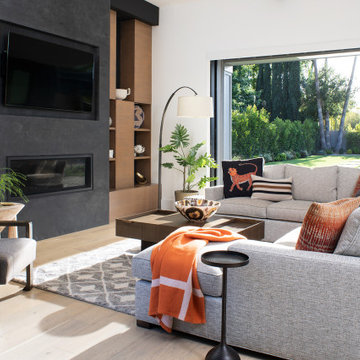
A family room where the whole family including the pets can comfortably and stylishly congregate. Fabrics needed to be durable and stain-resistant. Everyone has seating on the custom-made sectional. The coffee table has storage within to hold books and Xbox controls and headsets. Lots of pillows for lounging and everyone has a place to set a drink.
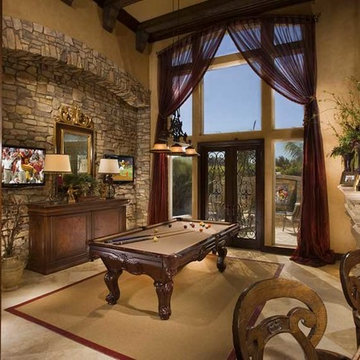
Bild på ett mellanstort medelhavsstil allrum med öppen planlösning, med ett spelrum, beige väggar, klinkergolv i porslin, en standard öppen spis, en spiselkrans i gips och beiget golv
389 foton på allrum, med en spiselkrans i gips
1