4 123 foton på allrum, med en spiselkrans i gips
Sortera efter:
Budget
Sortera efter:Populärt i dag
21 - 40 av 4 123 foton
Artikel 1 av 3
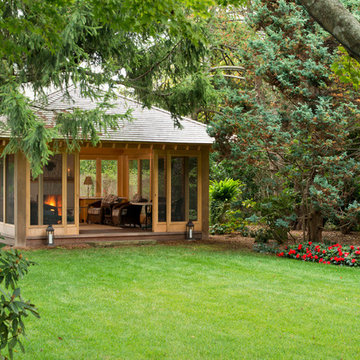
Randall Perry Photography
Inspiration för ett mellanstort orientaliskt avskilt allrum, med mörkt trägolv, en standard öppen spis och en spiselkrans i gips
Inspiration för ett mellanstort orientaliskt avskilt allrum, med mörkt trägolv, en standard öppen spis och en spiselkrans i gips

This modern vertical gas fireplace fits elegantly within this farmhouse style residence on the shores of Chesapeake Bay on Tilgham Island, MD.
Bild på ett stort maritimt avskilt allrum, med blå väggar, ljust trägolv, en dubbelsidig öppen spis, en spiselkrans i gips och grått golv
Bild på ett stort maritimt avskilt allrum, med blå väggar, ljust trägolv, en dubbelsidig öppen spis, en spiselkrans i gips och grått golv
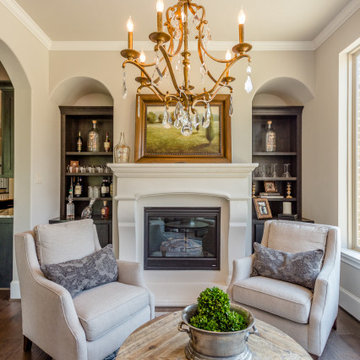
Inspiration för ett mellanstort vintage avskilt allrum, med beige väggar, en standard öppen spis, en spiselkrans i gips och brunt golv

2019--Brand new construction of a 2,500 square foot house with 4 bedrooms and 3-1/2 baths located in Menlo Park, Ca. This home was designed by Arch Studio, Inc., David Eichler Photography
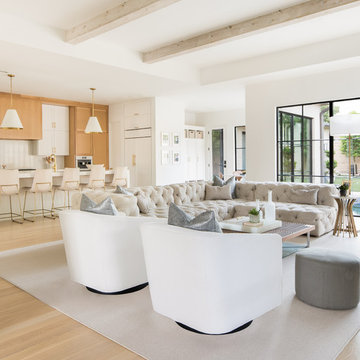
Inspiration för ett stort funkis allrum med öppen planlösning, med vita väggar, ljust trägolv, beiget golv, en bred öppen spis, en spiselkrans i gips och en väggmonterad TV
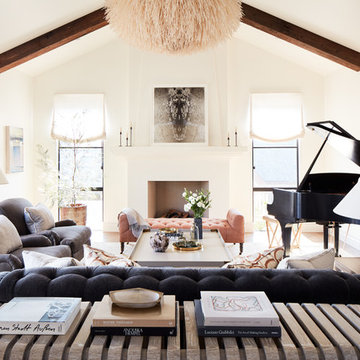
Photo by John Merkl
Idéer för att renovera ett mellanstort medelhavsstil allrum med öppen planlösning, med ett musikrum, vita väggar, mellanmörkt trägolv, en standard öppen spis, en spiselkrans i gips och brunt golv
Idéer för att renovera ett mellanstort medelhavsstil allrum med öppen planlösning, med ett musikrum, vita väggar, mellanmörkt trägolv, en standard öppen spis, en spiselkrans i gips och brunt golv
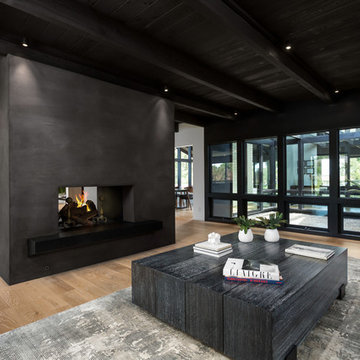
Den with two-sided wood burning fireplace. Courtyard atrium, Dining Room and Kitchen beyond. Photo by Clark Dugger
Exempel på ett stort 50 tals allrum med öppen planlösning, med vita väggar, ljust trägolv, en dubbelsidig öppen spis, en spiselkrans i gips, beiget golv och ett bibliotek
Exempel på ett stort 50 tals allrum med öppen planlösning, med vita väggar, ljust trägolv, en dubbelsidig öppen spis, en spiselkrans i gips, beiget golv och ett bibliotek
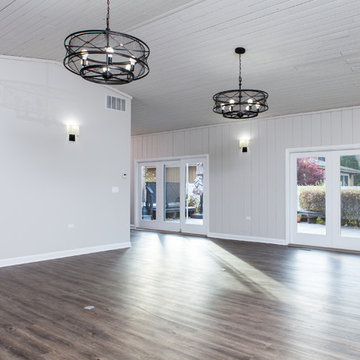
Previously unusable space renovated into a modern family living area and bedroom.
Bild på ett mellanstort vintage avskilt allrum, med grå väggar, mörkt trägolv, en standard öppen spis, en spiselkrans i gips och en väggmonterad TV
Bild på ett mellanstort vintage avskilt allrum, med grå väggar, mörkt trägolv, en standard öppen spis, en spiselkrans i gips och en väggmonterad TV
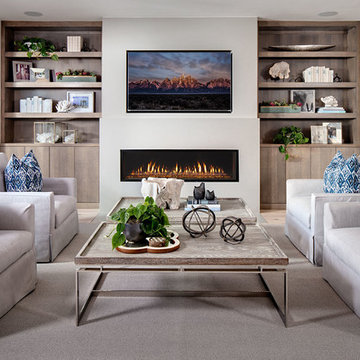
Idéer för att renovera ett stort maritimt allrum med öppen planlösning, med en bred öppen spis, en spiselkrans i gips, en väggmonterad TV, vita väggar och heltäckningsmatta
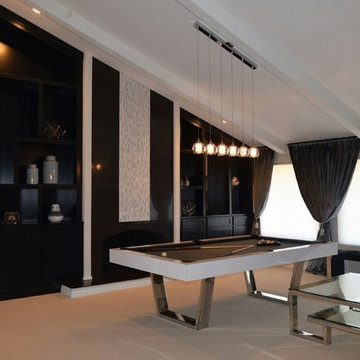
Inspiration för ett stort funkis allrum med öppen planlösning, med ett spelrum, vita väggar, heltäckningsmatta, en standard öppen spis, en spiselkrans i gips och beiget golv

Klassisk inredning av ett stort allrum med öppen planlösning, med mörkt trägolv, flerfärgade väggar, en standard öppen spis, en spiselkrans i gips och en väggmonterad TV
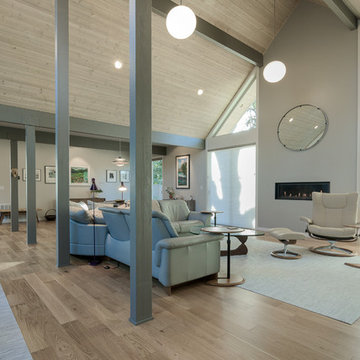
Jesse Smith
Bild på ett stort 50 tals allrum med öppen planlösning, med grå väggar, ljust trägolv, en bred öppen spis, en spiselkrans i gips och beiget golv
Bild på ett stort 50 tals allrum med öppen planlösning, med grå väggar, ljust trägolv, en bred öppen spis, en spiselkrans i gips och beiget golv
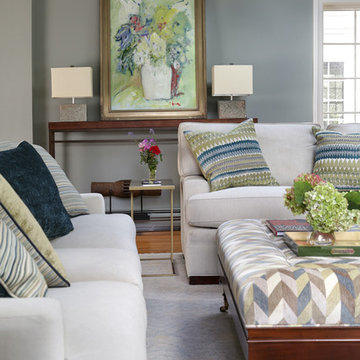
My clients always wanted a fireplace in the family room but could not build the necessary chimney due to building restrictions. To overcome this obstacle we installed an Eco Smart bio fuel fireplace. which became the focal point of the room. Next we added custom cabinetry for storage which coordinated with the kitchen (which is an open room adjacent to this space). Custom furnishings from American Leather and Hickory Chair were selected for my tall client. High performance fabrics were selected to provide worry free enjoyment of the furniture. Finishing accent pieces from Charleston Forge add a warm and contemporary vibe to the pace. The dark stain is a beautiful contrast to the lighter colorway. As you can see there are 2 skylights and 2 very large windows so light is not a problem but sun and heat are. With the height of the ceilings, we needed a large but good looking ceiling fan to control the temperature. An oversize custom ceiling fan was chosen. The walls are a coordinated blue grey to compliment the Venetian plaster finished fireplace column. The rear wall is painted a contrasting color to highlight the fireplace and the built in cherry cabinetry. a Vintage Patchwork rug defines the furniture area and helps soften the sound in the room Custom artwork by the clients mother add the final touches. Peter Rymwid Architectural Photography
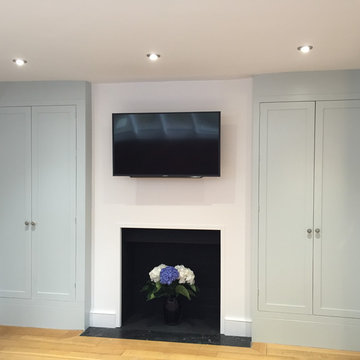
Design Penguin was called in to propose a storage solution, and after a number of consultations the entire space was remodelled and refreshed with a new Farrow and Ball colour scheme, Harlequin upholstery, Anglepoise lighting, inproved AV and bespoke built in storage cabinets.

This 600-bottle plus cellar is the perfect accent to a crazy cool basement remodel. Just off the wet bar and entertaining area, it's perfect for those who love to drink wine with friends. Featuring VintageView Wall Series racks (with Floor to Ceiling Frames) in brushed nickel finish.
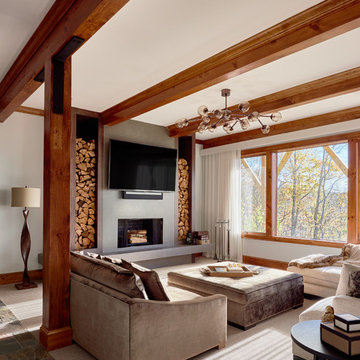
This beautiful MossCreek custom designed home is very unique in that it features the rustic styling that MossCreek is known for, while also including stunning midcentury interior details and elements. The clients wanted a mountain home that blended in perfectly with its surroundings, but also served as a reminder of their primary residence in Florida. Perfectly blended together, the result is another MossCreek home that accurately reflects a client's taste.
Custom Home Design by MossCreek.
Construction by Rick Riddle.
Photography by Dustin Peck Photography.
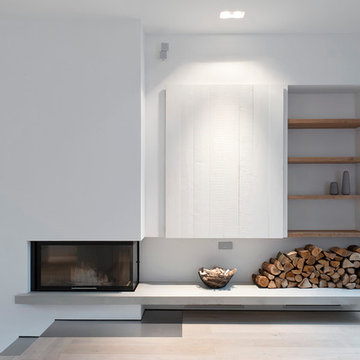
Foto: Roman Pawlowski
Inspiration för ett nordiskt allrum med öppen planlösning, med en öppen hörnspis, vita väggar, ljust trägolv och en spiselkrans i gips
Inspiration för ett nordiskt allrum med öppen planlösning, med en öppen hörnspis, vita väggar, ljust trägolv och en spiselkrans i gips
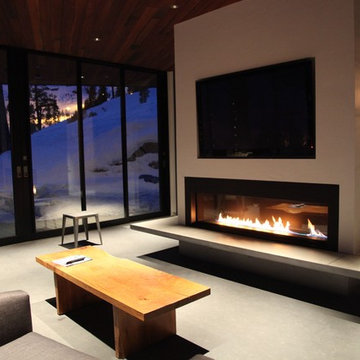
Modern inredning av ett stort allrum, med vita väggar, betonggolv, en väggmonterad TV, en bred öppen spis och en spiselkrans i gips
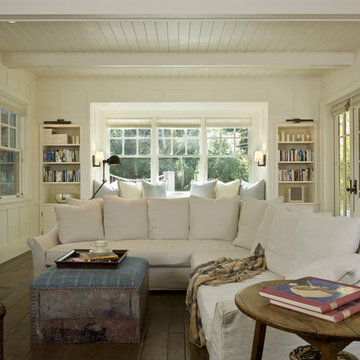
Exempel på ett klassiskt allrum, med beige väggar, en standard öppen spis, en väggmonterad TV och en spiselkrans i gips

Please visit my website directly by copying and pasting this link directly into your browser: http://www.berensinteriors.com/ to learn more about this project and how we may work together!
The Venetian plaster walls, carved stone fireplace and french accents complete the look of this sweet family room. Robert Naik Photography.
4 123 foton på allrum, med en spiselkrans i gips
2